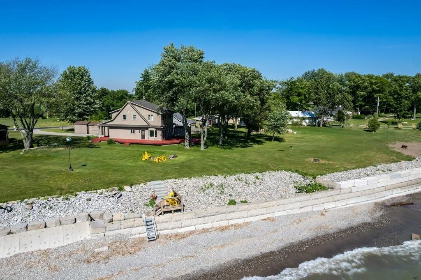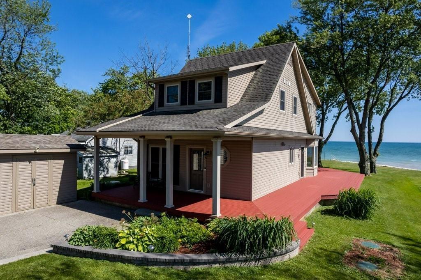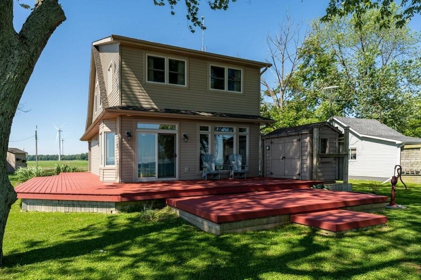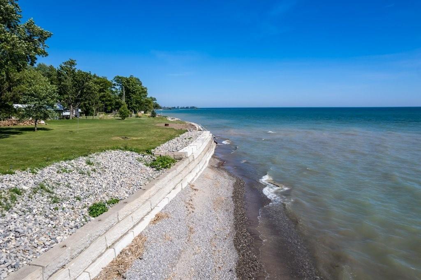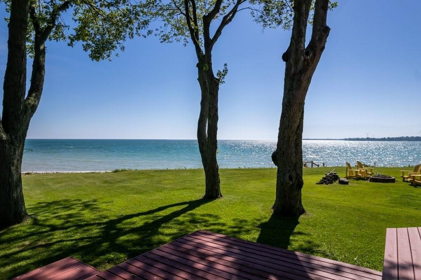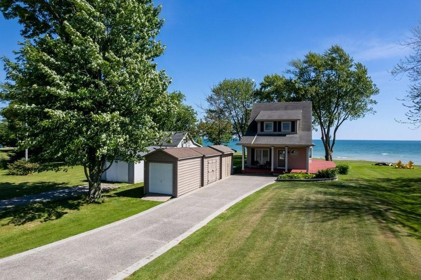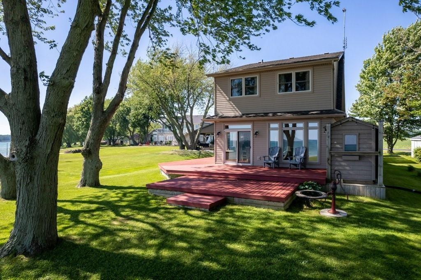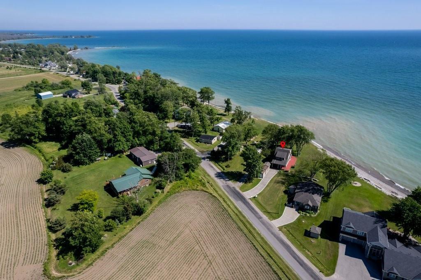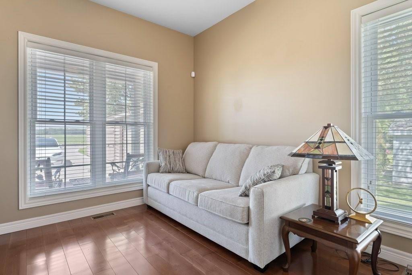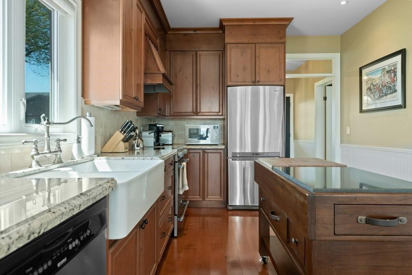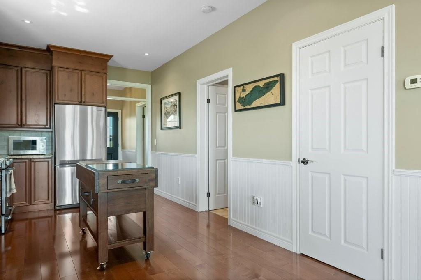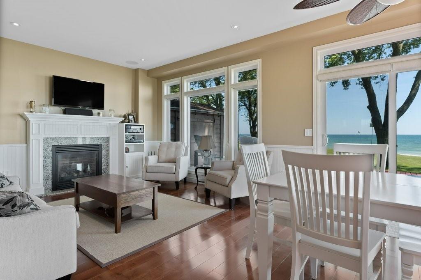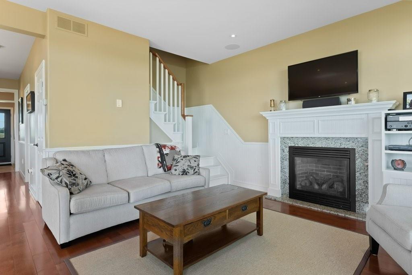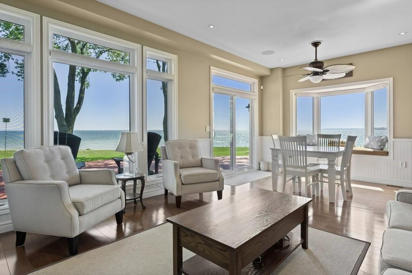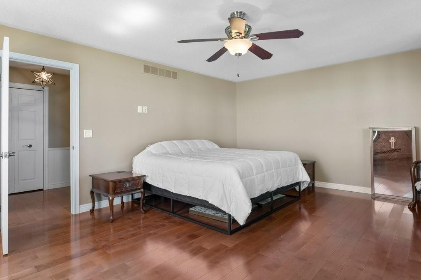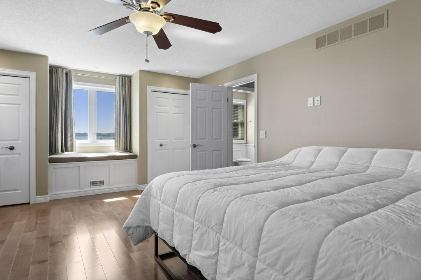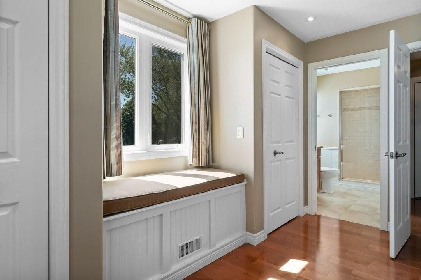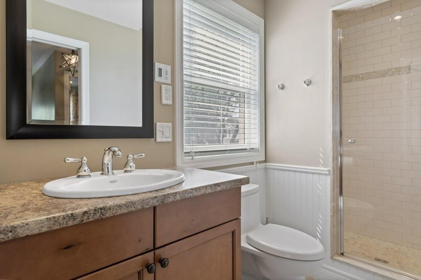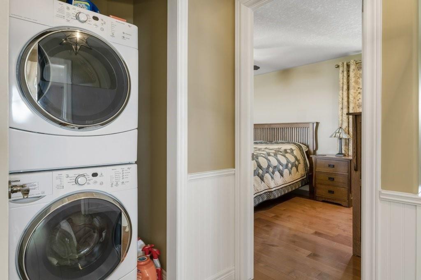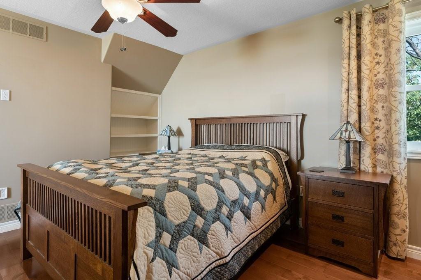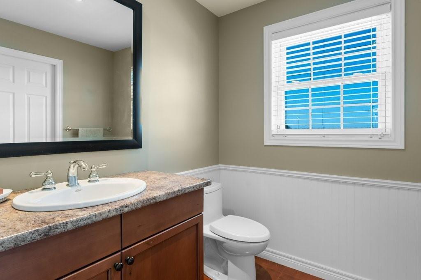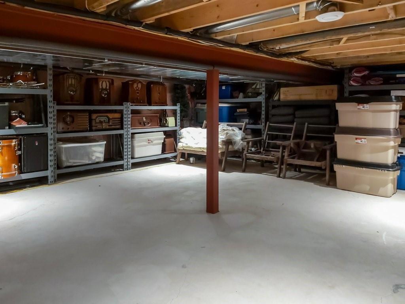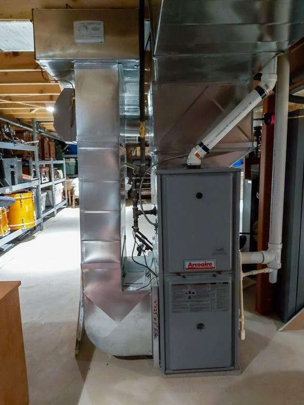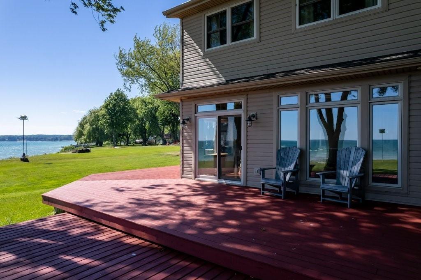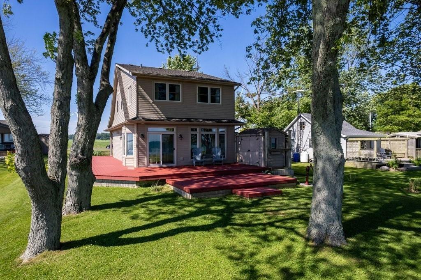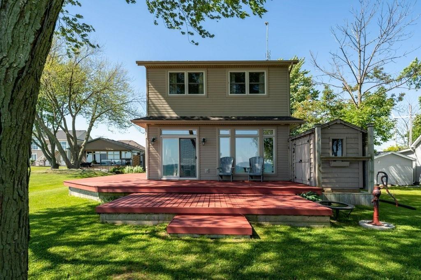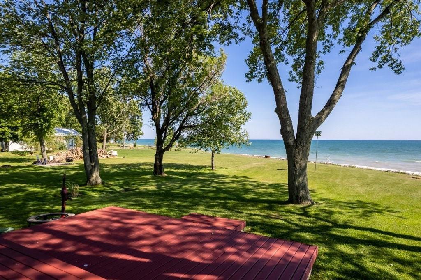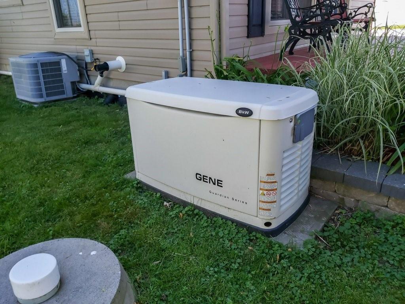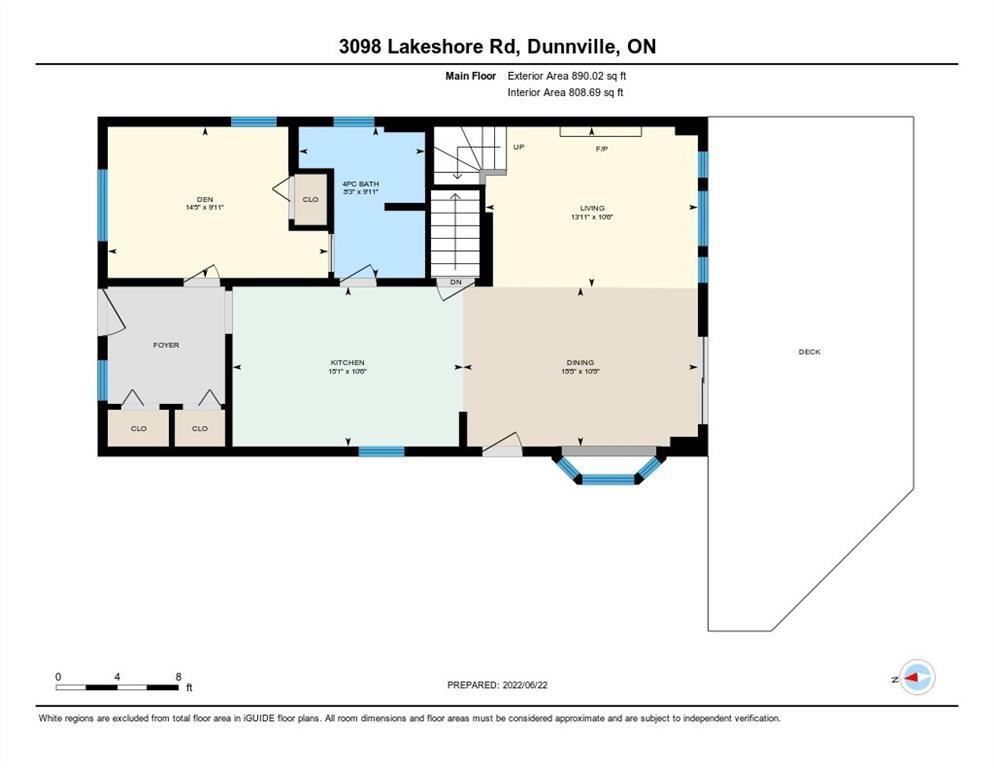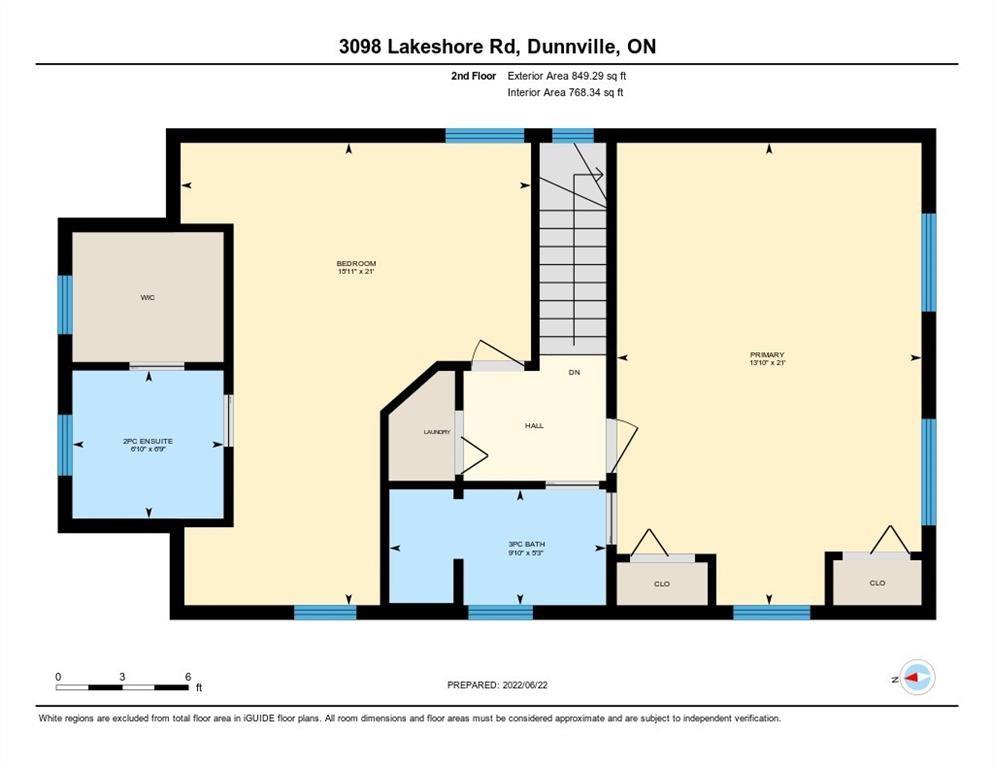3098 Lakeshore Road Dunnville, Ontario N1A 2W8
$1,199,000
Fabulous lakefront home with amazing sand and pebble beach. Beautifully designed and decorated, this 3 bedroom is ready to welcome your family. The winding exposed aggregate drive with stamped concrete curbs leads you to the peaceful. covered front verandah. Upon entering the home, you will immediately notice the amazing water views and natural lighting. Large welcoming foyer, quiet main floor bedroom. Custom kitchen reveals complementary tile backsplash, stainless steel appliances, porcelain farm sink and granite counters. South facing dining boasts bow window seat , and sliding doors to expansive waterside deck. Living room with floor to ceiling windows provides an unending water view, and gas fireplace for even more ambiance. Spacious bedroom with reading nook, ensuite and walk in closet, Master bedroom, offers water views, ensuite privileges (glass & tile shower, heated floor), bedroom level laundry. Poured concrete foundation, with 6' high crawl space for storage, on demand water heater, back up generator. 4 outdoor storage sheds for water toys, block break wall. (id:40227)
Property Details
| MLS® Number | H4147110 |
| Property Type | Single Family |
| Amenities Near By | Golf Course, Hospital, Marina |
| Equipment Type | Propane Tank |
| Features | Golf Course/parkland, Beach, Country Residential |
| Parking Space Total | 8 |
| Rental Equipment Type | Propane Tank |
| Structure | Shed |
| View Type | View |
| Water Front Type | Waterfront |
Building
| Bathroom Total | 3 |
| Bedrooms Above Ground | 3 |
| Bedrooms Total | 3 |
| Architectural Style | 2 Level |
| Basement Development | Unfinished |
| Basement Type | Crawl Space (unfinished) |
| Constructed Date | 2010 |
| Construction Style Attachment | Detached |
| Cooling Type | Central Air Conditioning |
| Exterior Finish | Vinyl Siding |
| Fireplace Fuel | Propane |
| Fireplace Present | Yes |
| Fireplace Type | Other - See Remarks |
| Foundation Type | Poured Concrete |
| Half Bath Total | 1 |
| Heating Fuel | Propane |
| Heating Type | Forced Air |
| Stories Total | 2 |
| Size Exterior | 1739 Sqft |
| Size Interior | 1739 Sqft |
| Type | House |
| Utility Water | Cistern |
Parking
| No Garage |
Land
| Acreage | No |
| Land Amenities | Golf Course, Hospital, Marina |
| Sewer | Septic System |
| Size Depth | 211 Ft |
| Size Frontage | 73 Ft |
| Size Irregular | 73.1 X 211.26 |
| Size Total Text | 73.1 X 211.26|1/2 - 1.99 Acres |
| Soil Type | Clay |
Rooms
| Level | Type | Length | Width | Dimensions |
|---|---|---|---|---|
| Second Level | 3pc Bathroom | 9' 10'' x 5' 3'' | ||
| Second Level | Bedroom | 21' '' x 15' 11'' | ||
| Second Level | 2pc Ensuite Bath | 6' 9'' x 6' 10'' | ||
| Second Level | Primary Bedroom | 21' '' x 13' 10'' | ||
| Ground Level | 4pc Bathroom | 9' 11'' x 8' 3'' | ||
| Ground Level | Bedroom | 14' 5'' x 9' 11'' | ||
| Ground Level | Kitchen | 15' 1'' x 10' 6'' | ||
| Ground Level | Dining Room | 15' 5'' x 10' 5'' | ||
| Ground Level | Living Room | 13' 11'' x 10' 6'' |
https://www.realtor.ca/real-estate/24909735/3098-lakeshore-road-dunnville
Interested?
Contact us for more information

987 Rymal Road
Hamilton, Ontario L8W 3M2
(905) 574-4600
(905) 574-4345
www.royallepagestate.ca
