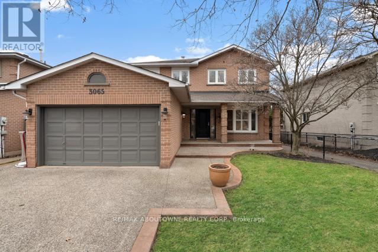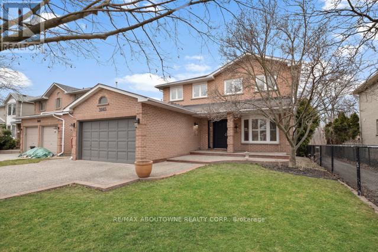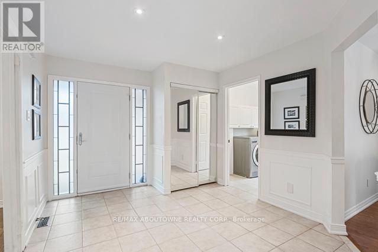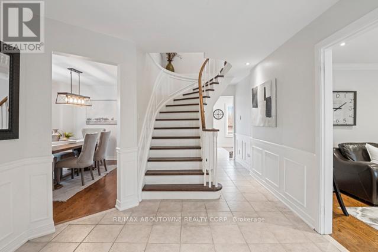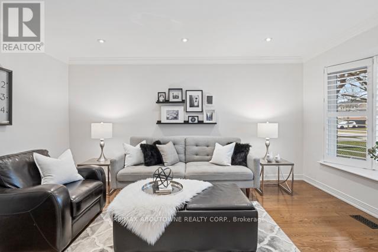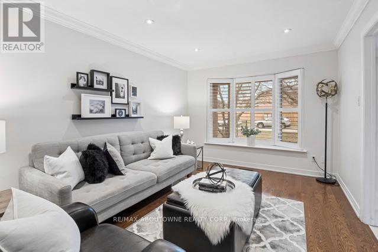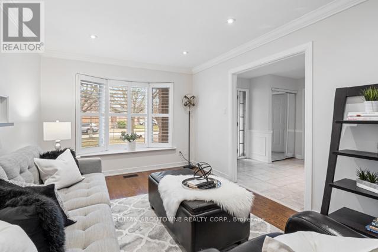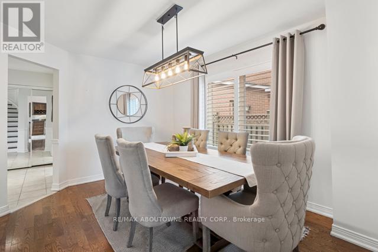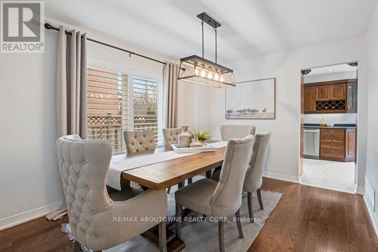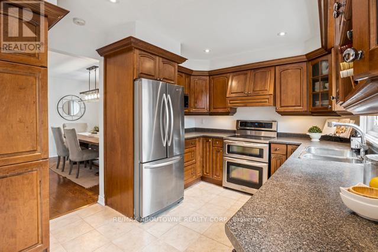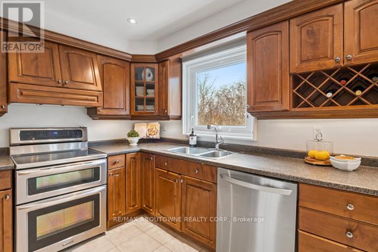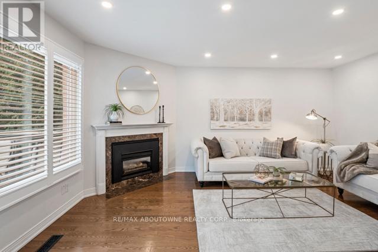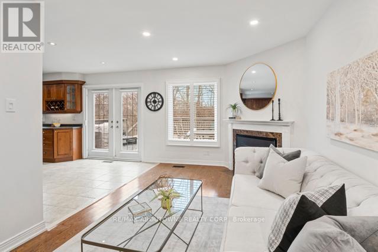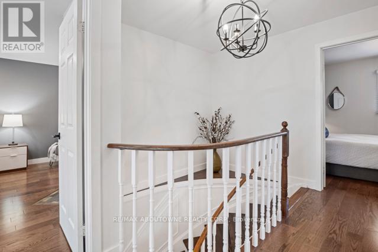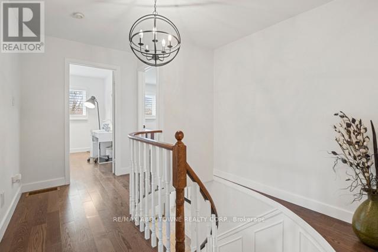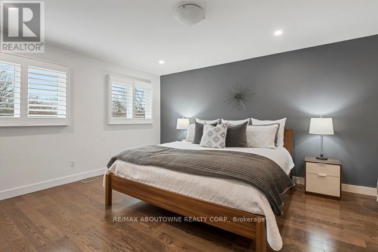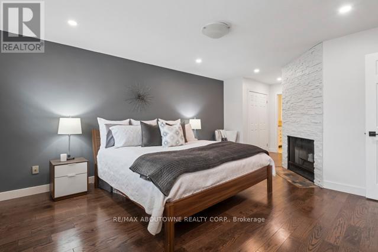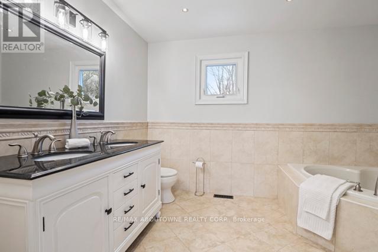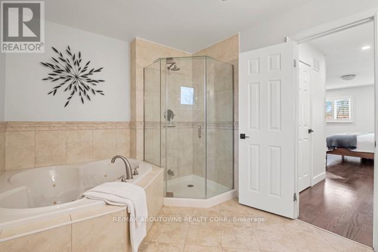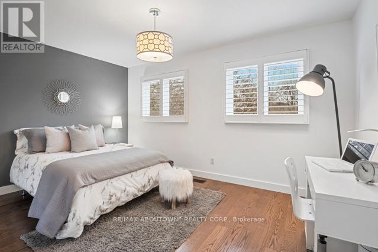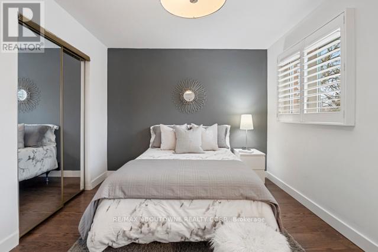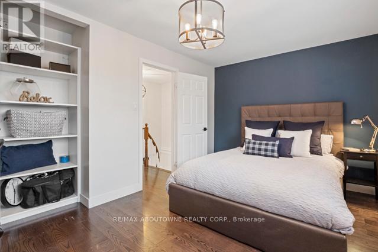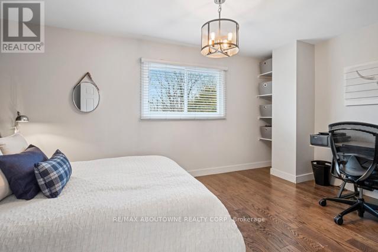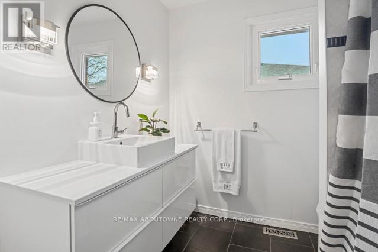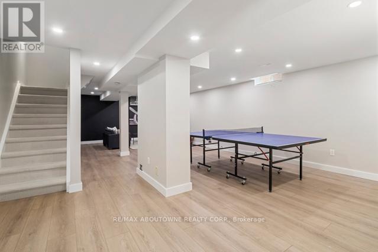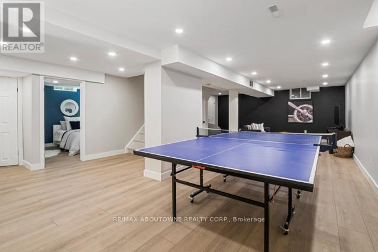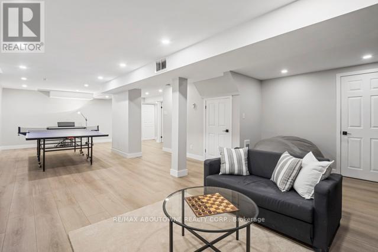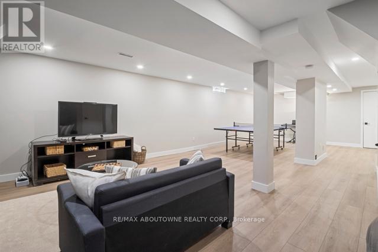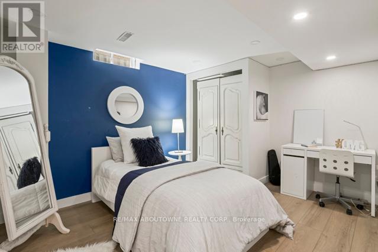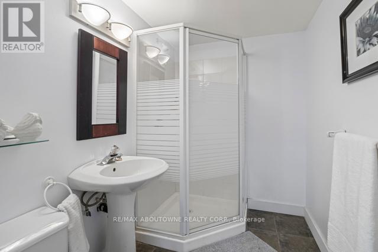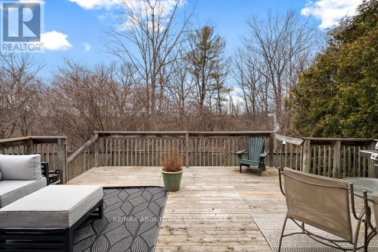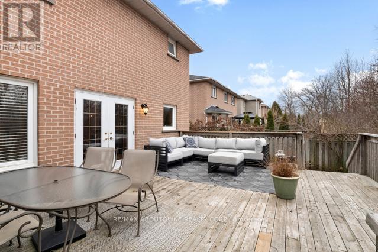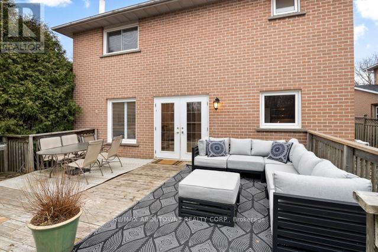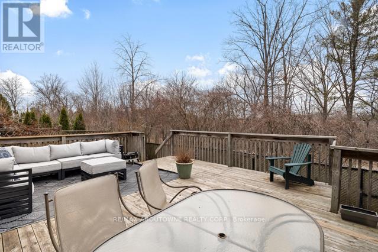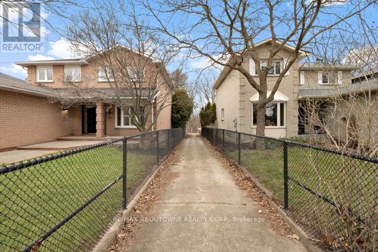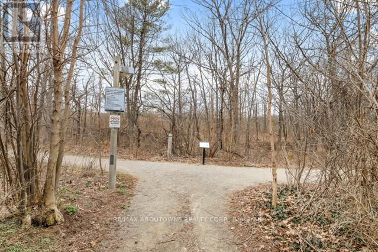3065 Swansea Dr Oakville, Ontario L6L 6H7
$1,699,000
This stunning family home in Bronte boasts: over 3,200 sq. ft. of total living space, 4 beds, 4 baths, and 2 fireplaces, main floor family & laundry rooms, hardwood floors, tile in wet areas, & high-quality laminate on the lower level. Stone aggregate walkway, driveway, & porch lead to a covered & sleek front entryway. Foyer opens to a spacious living room, separate dining room, laundry, & 2-piece bath. Kitchen features ample cabinetry, SS appliances, & is open to the family room w/gas fireplace. Upstairs, primary bed offers hardwood floors, fireplace, ensuite w/jacuzzi tub, shower, & double sinks. 2nd & 3rd beds share the updated 4-piece main bath. Lower level boasts updated floors pot lighting, entertainment & games areas, 4th bed, & 3-piece bath. Massive deck in fenced back yard w/gas BBQ hook-up overlooks lush woods. Its just a 7-minute bike path ride to Bronte village w/shops, cafes, restaurants, lakefront, harbor & beaches. Easy access to schools, QEW, public transit & GO train. Hurry! (id:40227)
Property Details
| MLS® Number | W8200112 |
| Property Type | Single Family |
| Community Name | Bronte West |
| Features | Wooded Area, Conservation/green Belt |
| Parking Space Total | 3 |
Building
| Bathroom Total | 4 |
| Bedrooms Above Ground | 3 |
| Bedrooms Below Ground | 1 |
| Bedrooms Total | 4 |
| Basement Development | Finished |
| Basement Type | N/a (finished) |
| Construction Style Attachment | Detached |
| Cooling Type | Central Air Conditioning |
| Exterior Finish | Brick |
| Fireplace Present | Yes |
| Heating Fuel | Natural Gas |
| Heating Type | Forced Air |
| Stories Total | 2 |
| Type | House |
Parking
| Attached Garage |
Land
| Acreage | No |
| Size Irregular | 44.37 X 98.6 Ft |
| Size Total Text | 44.37 X 98.6 Ft |
Rooms
| Level | Type | Length | Width | Dimensions |
|---|---|---|---|---|
| Second Level | Primary Bedroom | 5.26 m | 4.24 m | 5.26 m x 4.24 m |
| Second Level | Bedroom | 4.85 m | 2.95 m | 4.85 m x 2.95 m |
| Second Level | Bedroom | 4.34 m | 3.02 m | 4.34 m x 3.02 m |
| Basement | Recreational, Games Room | 9.68 m | 4.32 m | 9.68 m x 4.32 m |
| Basement | Bedroom 4 | 3.94 m | 3.02 m | 3.94 m x 3.02 m |
| Main Level | Foyer | 6.78 m | 3.12 m | 6.78 m x 3.12 m |
| Main Level | Living Room | 4.62 m | 3.12 m | 4.62 m x 3.12 m |
| Main Level | Dining Room | 3.96 m | 3.15 m | 3.96 m x 3.15 m |
| Main Level | Kitchen | 5.08 m | 2.92 m | 5.08 m x 2.92 m |
| Main Level | Family Room | 5.05 m | 3 m | 5.05 m x 3 m |
| Main Level | Laundry Room | 2.24 m | 1.8 m | 2.24 m x 1.8 m |
Utilities
| Sewer | Available |
| Natural Gas | Installed |
| Electricity | Installed |
| Cable | Installed |
https://www.realtor.ca/real-estate/26701122/3065-swansea-dr-oakville-bronte-west
Interested?
Contact us for more information

1235 North Service Rd W #100
Oakville, Ontario L6M 2W2
(905) 842-7000
(905) 842-7010
