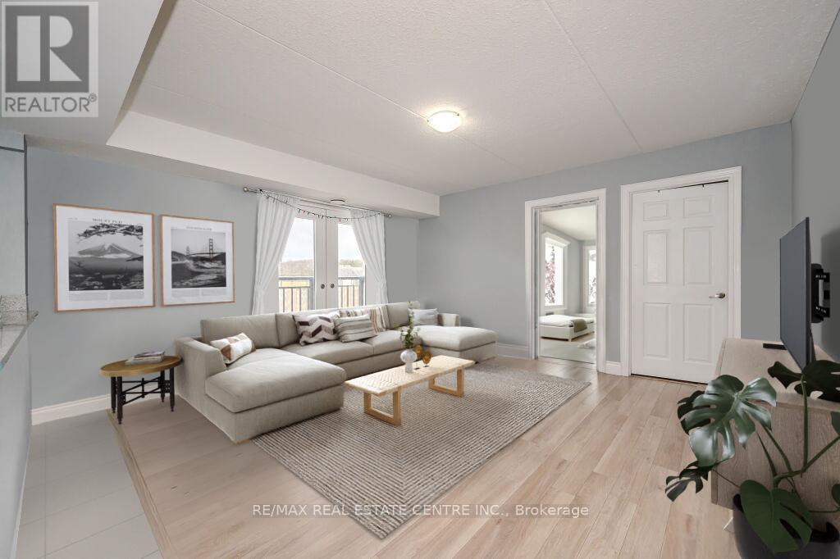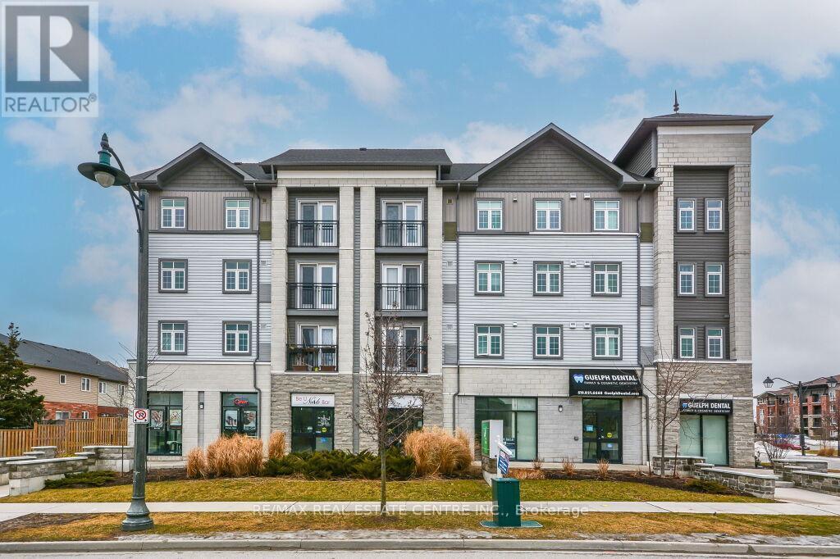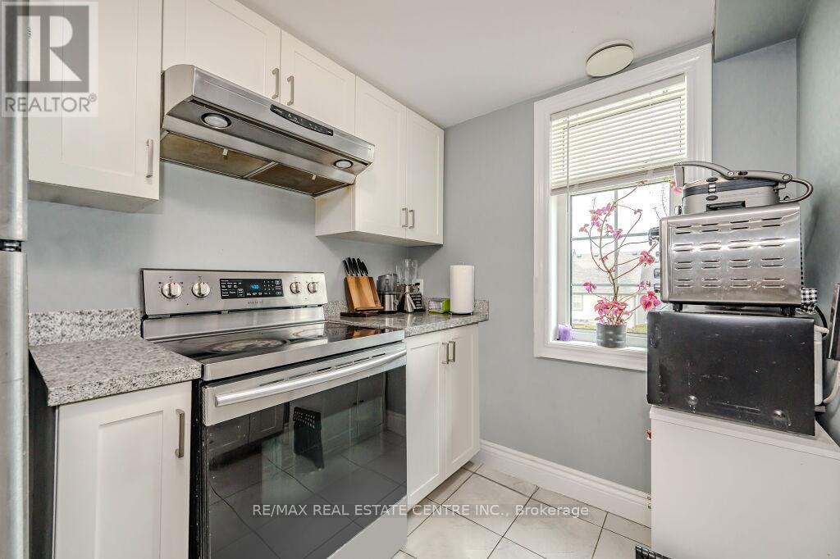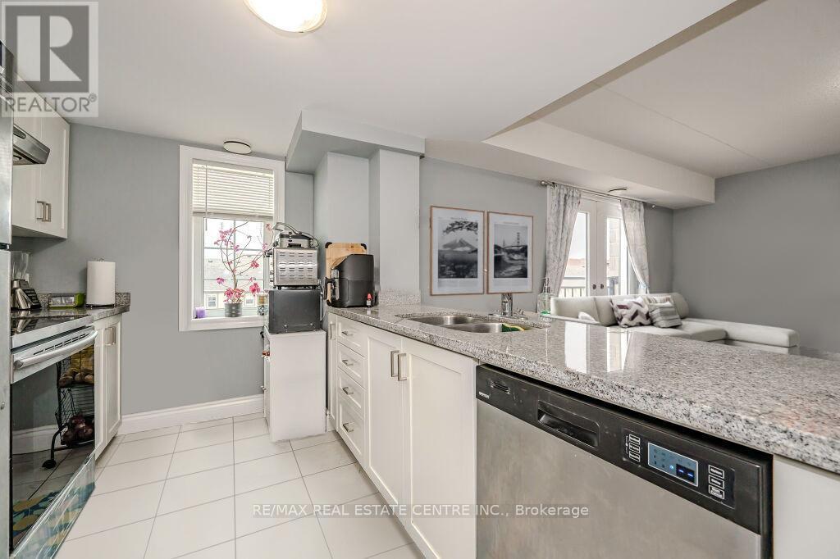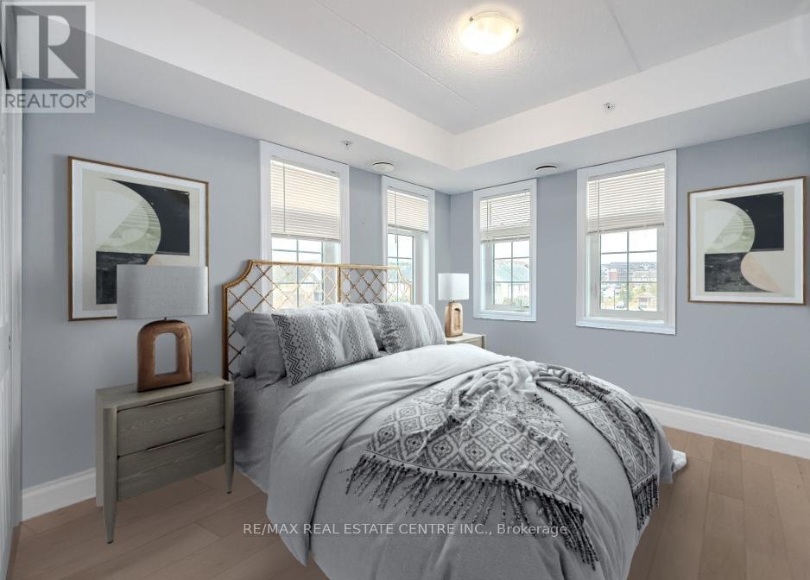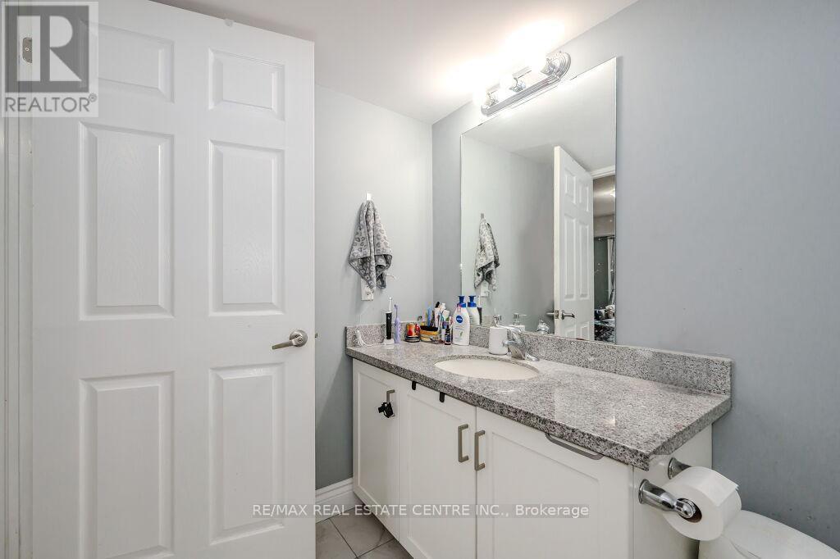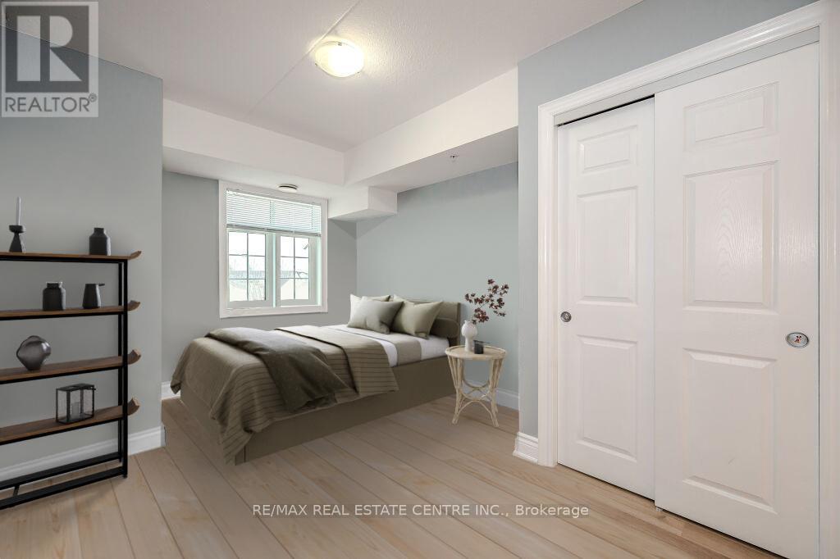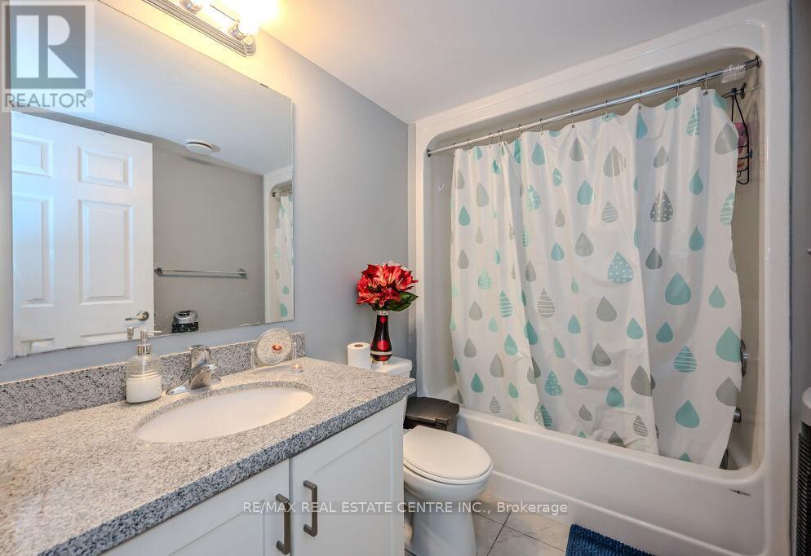#303 -64 Frederick Dr Guelph, Ontario N1L 0P3
$499,900Maintenance,
$625 Monthly
Maintenance,
$625 MonthlyWelcome to 303-64 Frederick Drive, a stunning 2-bedroom, 2-bathroom condo nestled in the thriving southend of Guelph! A seamless blend of convenience and modern finishes, ideal for executive couples, first-timebuyers or investors! The heart of the home, the open-plan living area, flows effortlessly into a well-appointedkitchen, where crisp white cabinetry, sleek granite countertops and stainless-steel appliances await. Themassive breakfast bar is perfect for casual dining or entertaining guests! The bright & airy living room boastsgleaming hardwood floors and garden doors leading to your Juliette balcony while bathing the room in naturallight. The spacious primary bedroom offers a double closet and a 4-piece ensuite with granite counters and ashower/tub combo. There is a second generously sized bedroom with multiple windows and a double closet,as well as a 4-piece bathroom with a quartz counter and shower/tub combo. For added convenience, the insuite laundry tucks away. The condo comes complete with a dedicated parking space. This charming home isnot only a haven within its walls but also a gateway to the vibrant local scene. A short stroll will lead you toinviting cafes, restaurants, shops, the movie theatre, LCBO & much more. The city bus stops directly in frontof the building for access to U of G & downtown! Easy access to the 401 allows for a seamless commute. (id:40227)
Property Details
| MLS® Number | X8216664 |
| Property Type | Single Family |
| Community Name | Pine Ridge |
| Amenities Near By | Place Of Worship, Public Transit, Schools |
| Community Features | School Bus |
| Features | Balcony |
| Parking Space Total | 1 |
Building
| Bathroom Total | 2 |
| Bedrooms Above Ground | 2 |
| Bedrooms Total | 2 |
| Amenities | Picnic Area |
| Cooling Type | Central Air Conditioning |
| Exterior Finish | Concrete, Vinyl Siding |
| Heating Fuel | Electric |
| Heating Type | Forced Air |
| Type | Apartment |
Parking
| Visitor Parking |
Land
| Acreage | No |
| Land Amenities | Place Of Worship, Public Transit, Schools |
Rooms
| Level | Type | Length | Width | Dimensions |
|---|---|---|---|---|
| Main Level | Bedroom 2 | 3.35 m | 3.05 m | 3.35 m x 3.05 m |
| Main Level | Primary Bedroom | 3.96 m | 3.05 m | 3.96 m x 3.05 m |
| Main Level | Living Room | 4.27 m | 4.27 m | 4.27 m x 4.27 m |
| Main Level | Bathroom | Measurements not available | ||
| Main Level | Bathroom | Measurements not available | ||
| Main Level | Kitchen | 3.96 m | 2.74 m | 3.96 m x 2.74 m |
https://www.realtor.ca/real-estate/26725883/303-64-frederick-dr-guelph-pine-ridge
Interested?
Contact us for more information

238 Speedvale Ave W #b
Guelph, Ontario N1H 1C4
(519) 836-6365
(519) 836-7975
