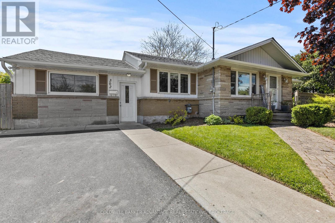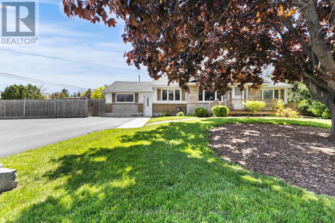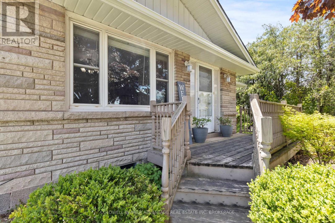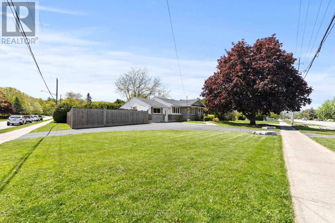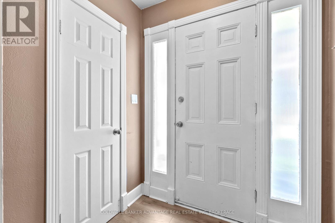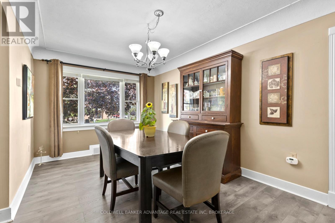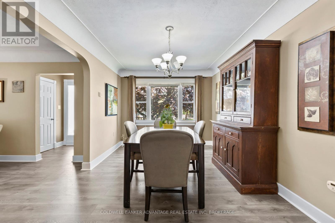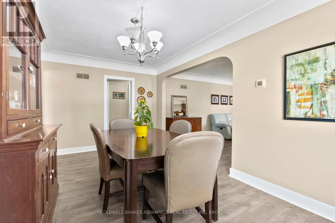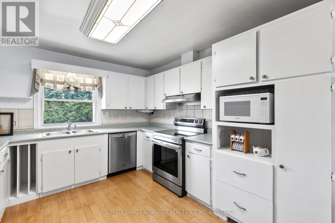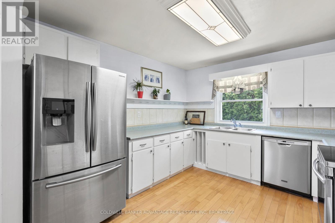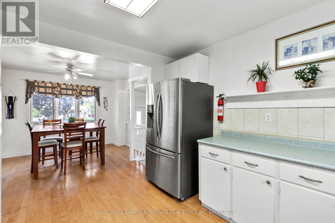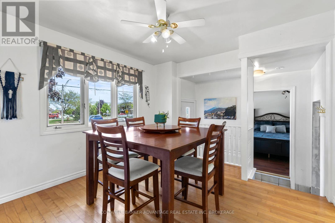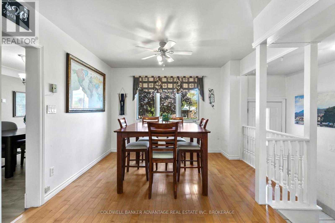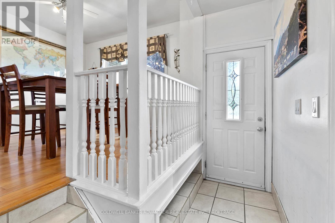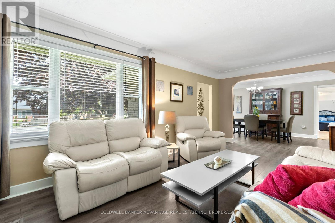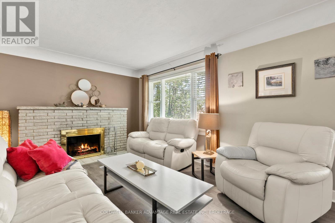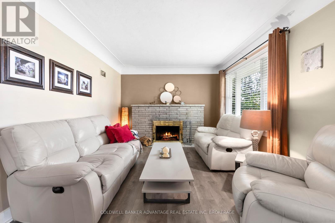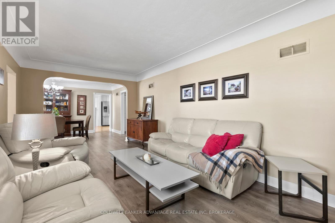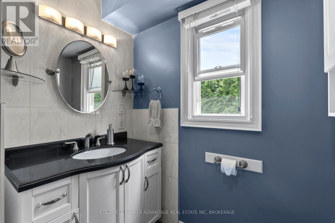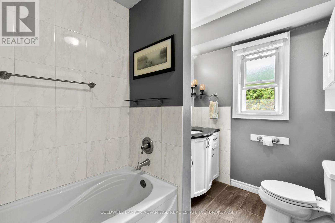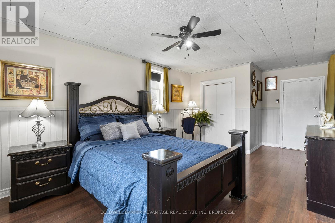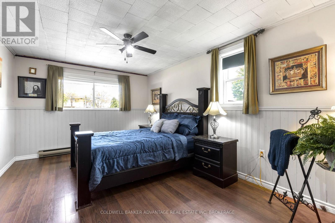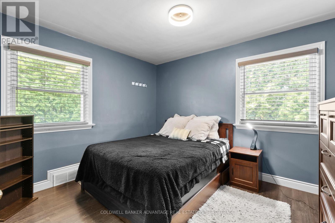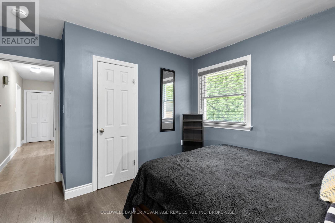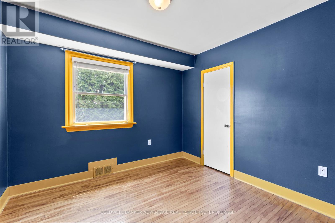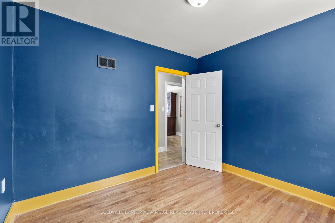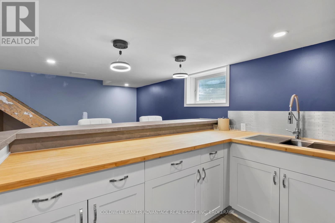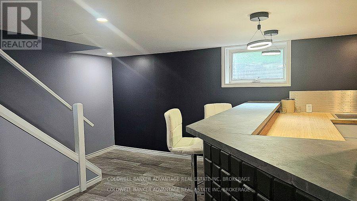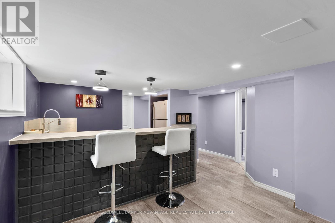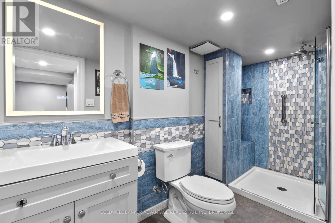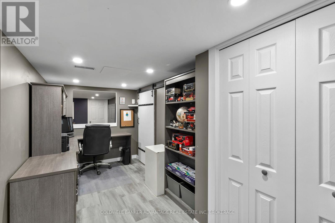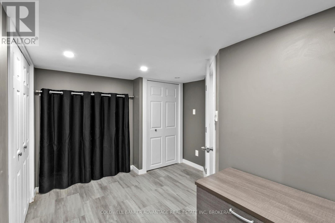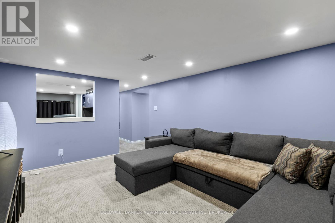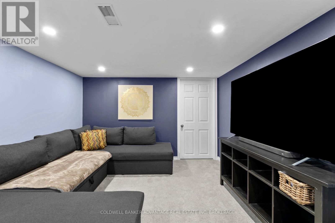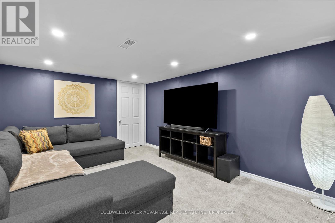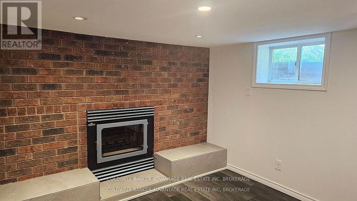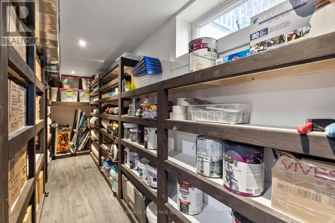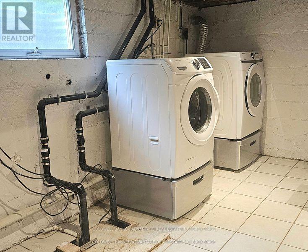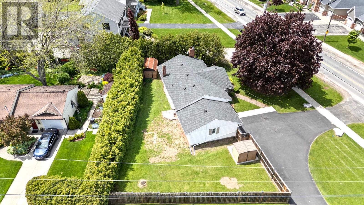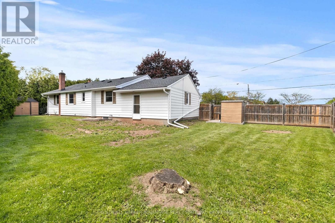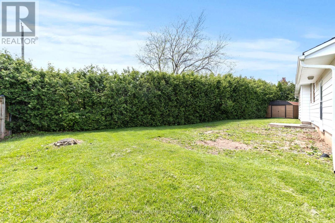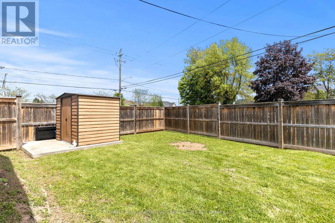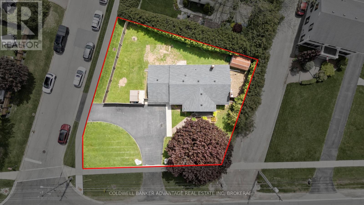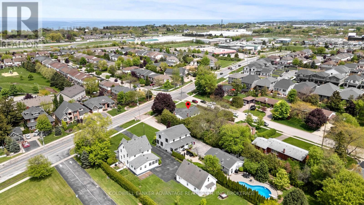302 Main Street E Grimsby (Grimsby East), Ontario L3M 1P8
$759,999
The updated lower level adds extra living space with a fourth bedroom, modern tiled bathroom, generous recreation room, and a bar area complete with sink and second refrigerator perfect for entertaining both family and friends, or potential for an in-law suite. The basement also provides excellent storage with a custom-shelved storage room, and utility area which includes laundry appliances. Outdoors, the fenced backyard is ready for your personal touches and offers plenty of space for gardening, play, or relaxation, along with two handy storage sheds. A large circular driveway ensures ample parking for residents and guests. Conveniently located near the QEW, schools, parks, and amenities, this home combines comfort, function, and lifestyle, an excellent choice for commuters and families alike. (id:40227)
Open House
This property has open houses!
2:00 pm
Ends at:4:00 pm
Property Details
| MLS® Number | X12439096 |
| Property Type | Single Family |
| Community Name | 542 - Grimsby East |
| AmenitiesNearBy | Public Transit |
| CommunityFeatures | School Bus |
| EquipmentType | Air Conditioner, Water Heater |
| Features | Level Lot, Irregular Lot Size, Flat Site, Carpet Free, Sump Pump |
| ParkingSpaceTotal | 7 |
| RentalEquipmentType | Air Conditioner, Water Heater |
| Structure | Shed |
Building
| BathroomTotal | 2 |
| BedroomsAboveGround | 3 |
| BedroomsBelowGround | 1 |
| BedroomsTotal | 4 |
| Age | 51 To 99 Years |
| Amenities | Fireplace(s) |
| Appliances | Water Meter, Dishwasher, Dryer, Hood Fan, Stove, Washer, Refrigerator |
| ArchitecturalStyle | Raised Bungalow |
| BasementDevelopment | Finished |
| BasementType | Full (finished) |
| ConstructionStyleAttachment | Detached |
| CoolingType | Central Air Conditioning |
| ExteriorFinish | Brick Facing, Vinyl Siding |
| FireProtection | Smoke Detectors |
| FireplacePresent | Yes |
| FireplaceTotal | 2 |
| FlooringType | Tile, Vinyl |
| FoundationType | Block |
| HeatingFuel | Natural Gas |
| HeatingType | Forced Air |
| StoriesTotal | 1 |
| SizeInterior | 1100 - 1500 Sqft |
| Type | House |
| UtilityWater | Municipal Water |
Parking
| No Garage |
Land
| Acreage | No |
| FenceType | Fully Fenced, Fenced Yard |
| LandAmenities | Public Transit |
| Sewer | Sanitary Sewer |
| SizeDepth | 113 Ft ,3 In |
| SizeFrontage | 105 Ft ,6 In |
| SizeIrregular | 105.5 X 113.3 Ft ; Irregular Rectangle |
| SizeTotalText | 105.5 X 113.3 Ft ; Irregular Rectangle|under 1/2 Acre |
| ZoningDescription | R2 |
Rooms
| Level | Type | Length | Width | Dimensions |
|---|---|---|---|---|
| Basement | Recreational, Games Room | 3.1496 m | 3.3528 m | 3.1496 m x 3.3528 m |
| Basement | Bedroom 4 | 3.1496 m | 3.3528 m | 3.1496 m x 3.3528 m |
| Basement | Other | 5.4864 m | 1.4224 m | 5.4864 m x 1.4224 m |
| Basement | Bathroom | 3.429 m | 1.3716 m | 3.429 m x 1.3716 m |
| Basement | Utility Room | 7.0104 m | 3.302 m | 7.0104 m x 3.302 m |
| Basement | Other | 4.7244 m | 3.3528 m | 4.7244 m x 3.3528 m |
| Basement | Office | 4.6228 m | 2.794 m | 4.6228 m x 2.794 m |
| Main Level | Foyer | 1.778 m | 1.4224 m | 1.778 m x 1.4224 m |
| Main Level | Living Room | 6.096 m | 3.3274 m | 6.096 m x 3.3274 m |
| Main Level | Dining Room | 2.9972 m | 4.8768 m | 2.9972 m x 4.8768 m |
| Main Level | Kitchen | 3.302 m | 6.9342 m | 3.302 m x 6.9342 m |
| Main Level | Bedroom | 6.2484 m | 3.429 m | 6.2484 m x 3.429 m |
| Main Level | Bedroom 2 | 4.1656 m | 4.4704 m | 4.1656 m x 4.4704 m |
| Main Level | Bedroom 3 | 2.8448 m | 3.1496 m | 2.8448 m x 3.1496 m |
| Main Level | Bathroom | 2.8448 m | 1.8288 m | 2.8448 m x 1.8288 m |
Utilities
| Cable | Available |
| Electricity | Installed |
| Sewer | Installed |
https://www.realtor.ca/real-estate/28939397/302-main-street-e-grimsby-grimsby-east-542-grimsby-east
Interested?
Contact us for more information
87 Lake Street
St. Catharines, On, Ontario L2R 5X5
