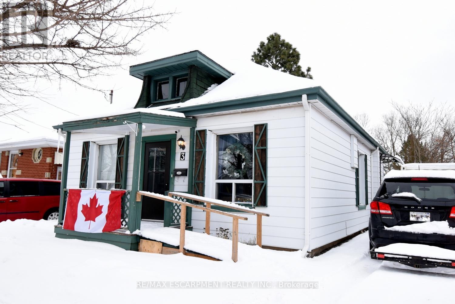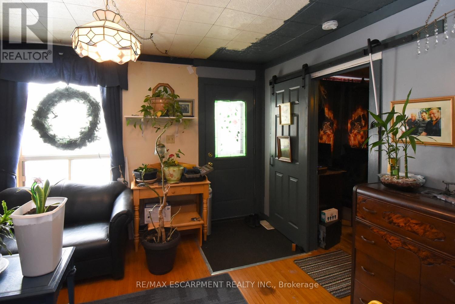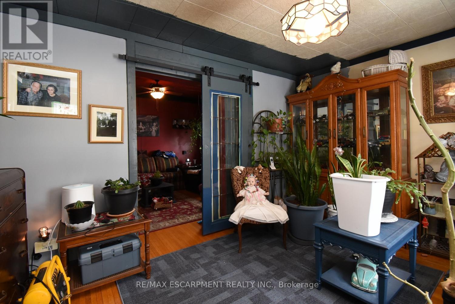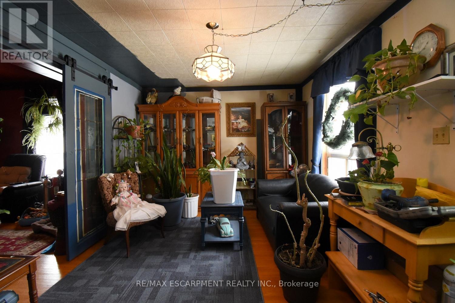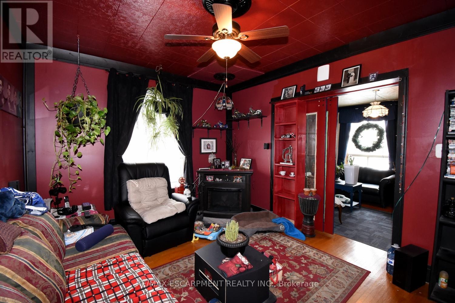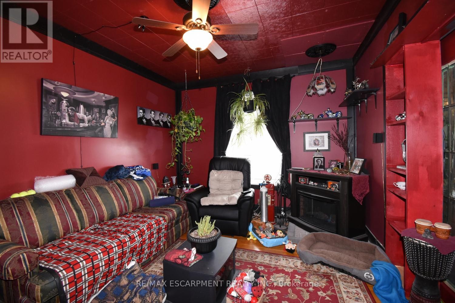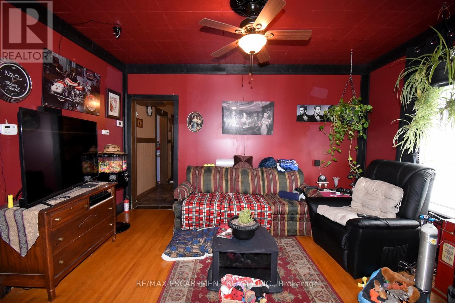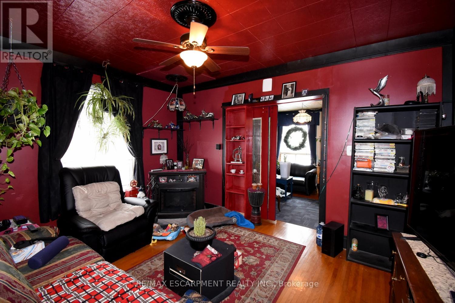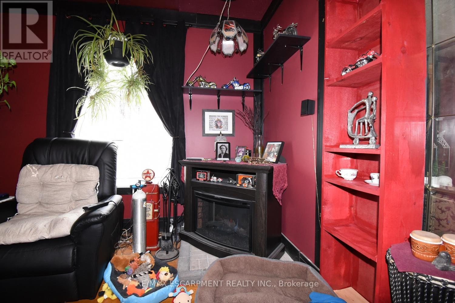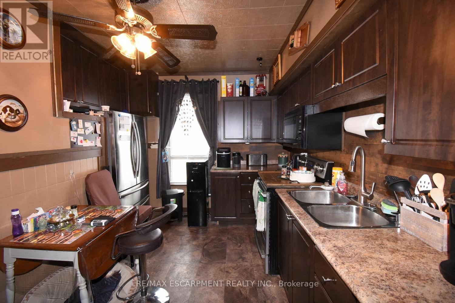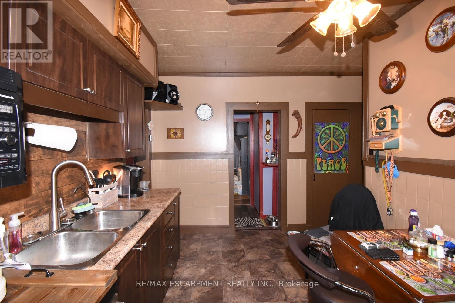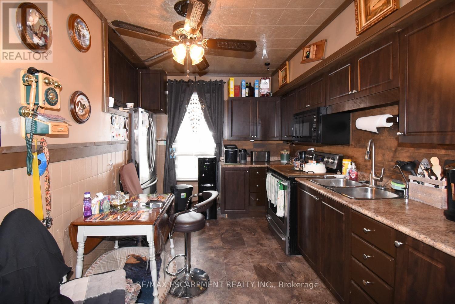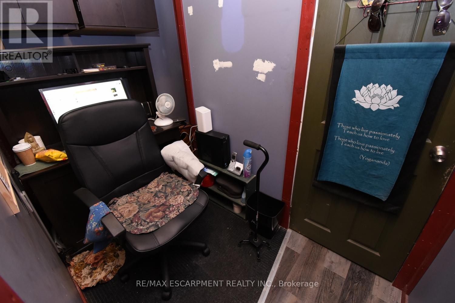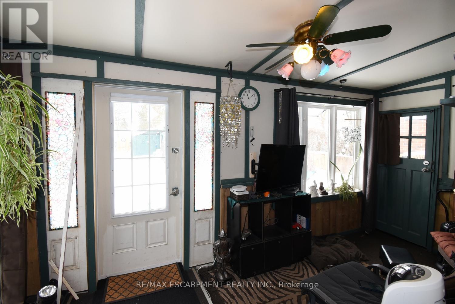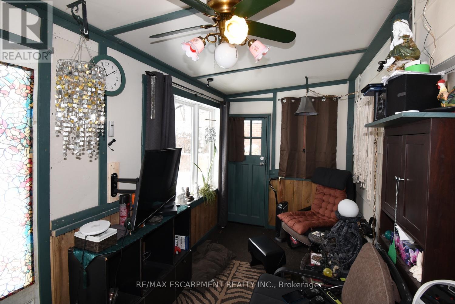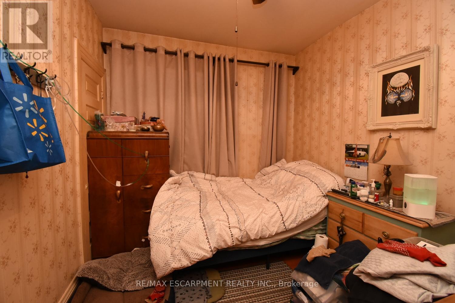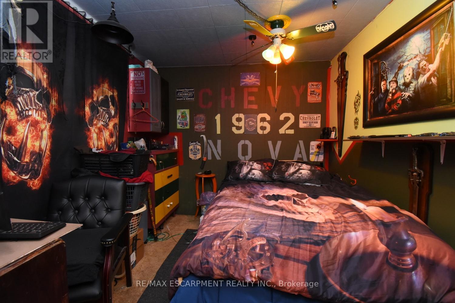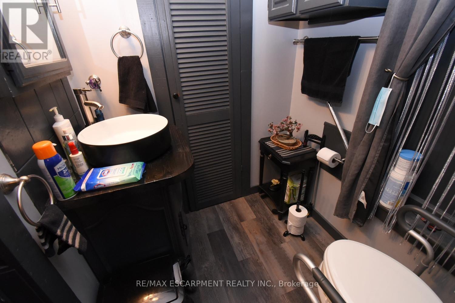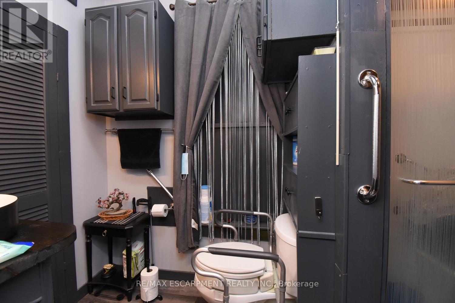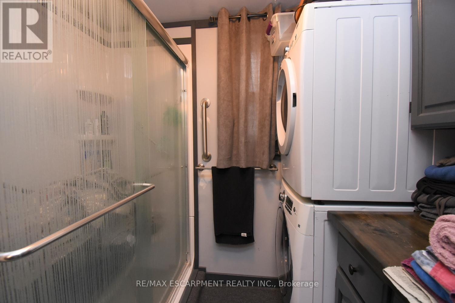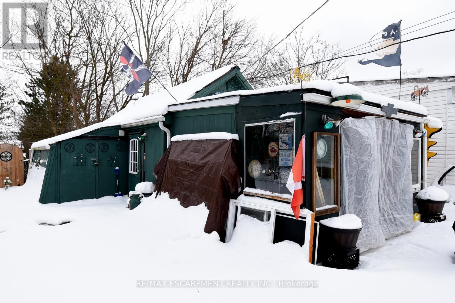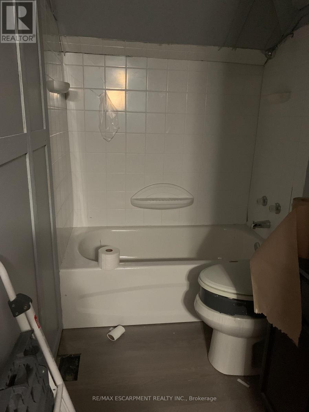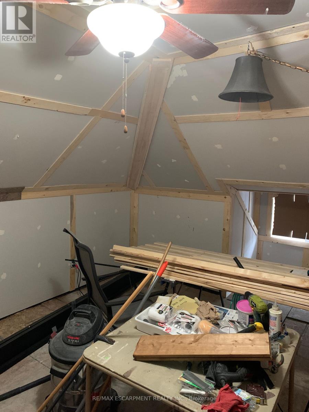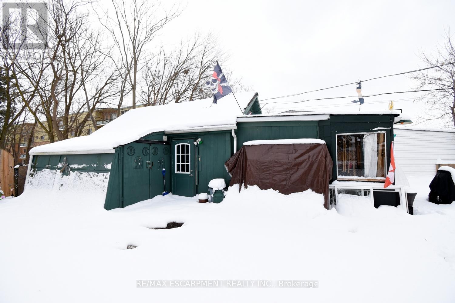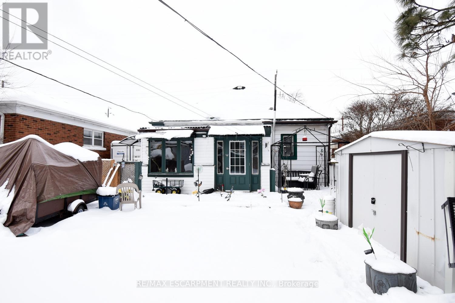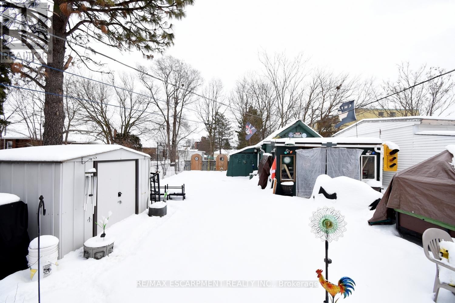3 Dundee St Brantford, Ontario N3R 4L9
2 Bedroom
1 Bathroom
Bungalow
Central Air Conditioning
Forced Air
$549,997
RSA & IRREG SIZES. Cozy bungalow loft with stairs to open loft as 3rd bedroom and 4 pce bath. Hardwood floors, barn door plus rear sunroom. Rear and front Handicap ramp and may be removed. Private side drive to large oversized garage with hydro. Newer windows, 100 amp hydro service. 17' new gas furnace and central air. Excellent location and easy access everything you want. ( Most Pictures from previous listing) (id:40227)
Property Details
| MLS® Number | X7390426 |
| Property Type | Single Family |
| Amenities Near By | Hospital, Park, Place Of Worship, Public Transit |
| Parking Space Total | 3 |
Building
| Bathroom Total | 1 |
| Bedrooms Above Ground | 2 |
| Bedrooms Total | 2 |
| Architectural Style | Bungalow |
| Basement Development | Unfinished |
| Basement Type | Partial (unfinished) |
| Construction Style Attachment | Detached |
| Cooling Type | Central Air Conditioning |
| Exterior Finish | Aluminum Siding |
| Heating Fuel | Natural Gas |
| Heating Type | Forced Air |
| Stories Total | 1 |
| Type | House |
Parking
| Detached Garage |
Land
| Acreage | No |
| Land Amenities | Hospital, Park, Place Of Worship, Public Transit |
| Size Irregular | 37 X 122.33 Ft |
| Size Total Text | 37 X 122.33 Ft |
Rooms
| Level | Type | Length | Width | Dimensions |
|---|---|---|---|---|
| Second Level | Bedroom | 4.57 m | 4.57 m | 4.57 m x 4.57 m |
| Second Level | Bathroom | 2.34 m | 1.47 m | 2.34 m x 1.47 m |
| Basement | Laundry Room | Measurements not available | ||
| Main Level | Dining Room | 4.17 m | 3.2 m | 4.17 m x 3.2 m |
| Main Level | Living Room | 4.17 m | 3.51 m | 4.17 m x 3.51 m |
| Main Level | Bedroom | 3.07 m | 2.74 m | 3.07 m x 2.74 m |
| Main Level | Bedroom | 2.9 m | 2.74 m | 2.9 m x 2.74 m |
| Main Level | Den | Measurements not available | ||
| Main Level | Bathroom | Measurements not available | ||
| Main Level | Sunroom | 4.65 m | 2.51 m | 4.65 m x 2.51 m |
| Main Level | Laundry Room | Measurements not available | ||
| Main Level | Kitchen | 4.11 m | 2.74 m | 4.11 m x 2.74 m |
https://www.realtor.ca/real-estate/26402786/3-dundee-st-brantford
Interested?
Contact us for more information
RE/MAX Escarpment Realty Inc.
1595 Upper James St #4b
Hamilton, Ontario L9B 0H7
1595 Upper James St #4b
Hamilton, Ontario L9B 0H7
(905) 575-5478
(905) 575-7217
