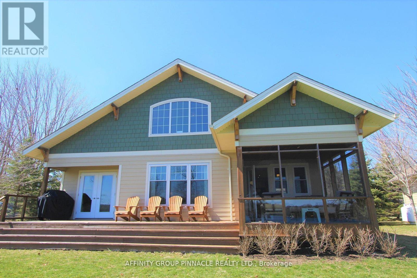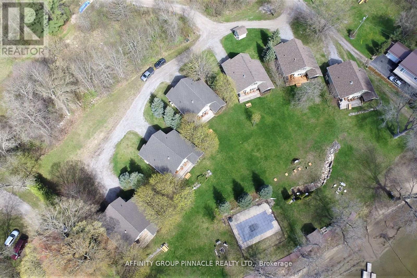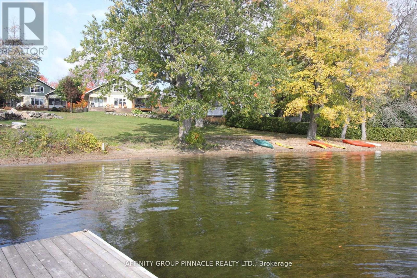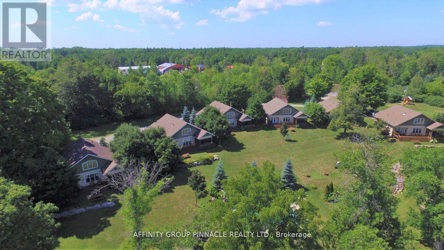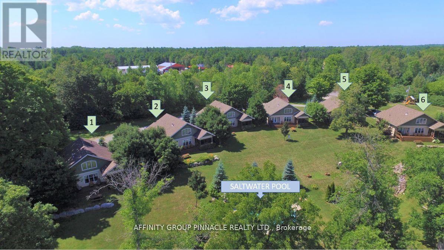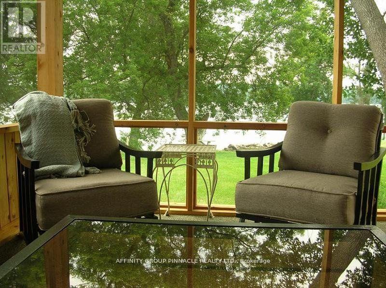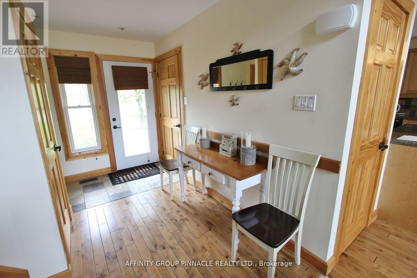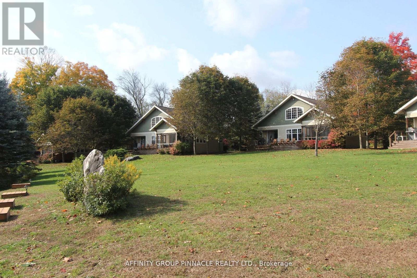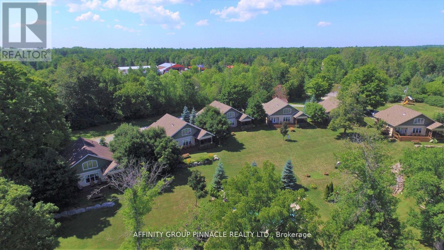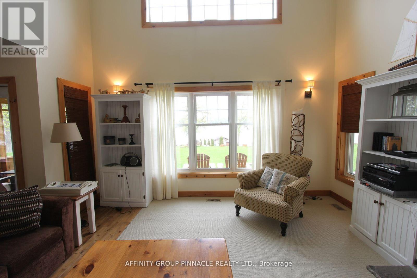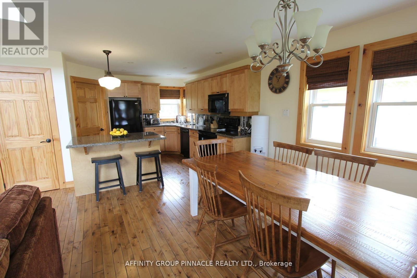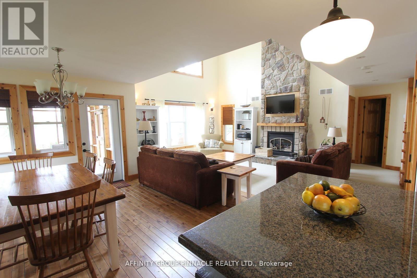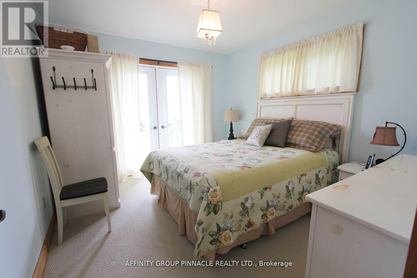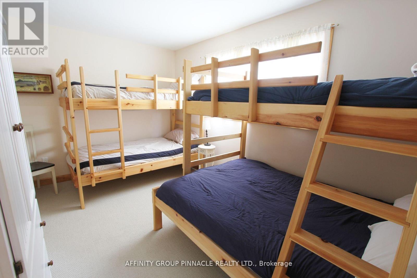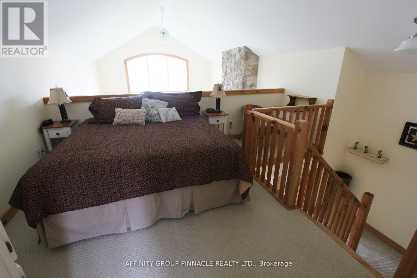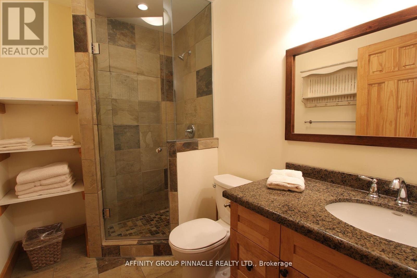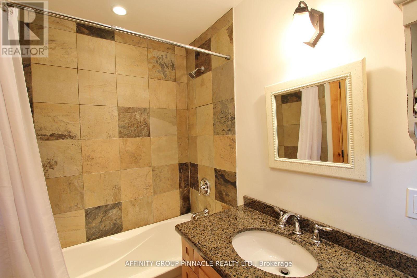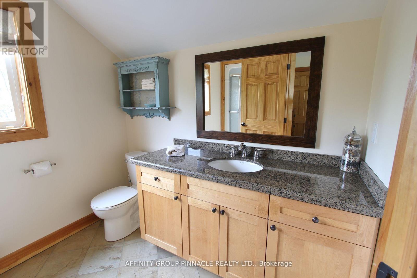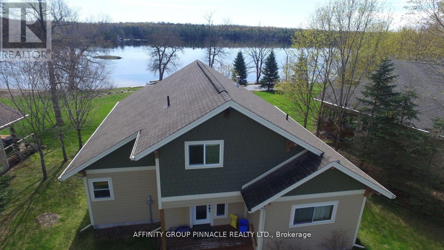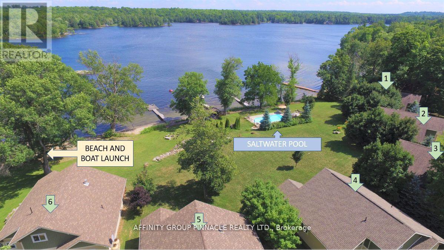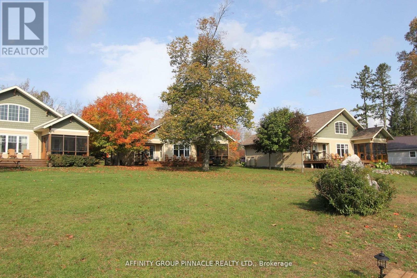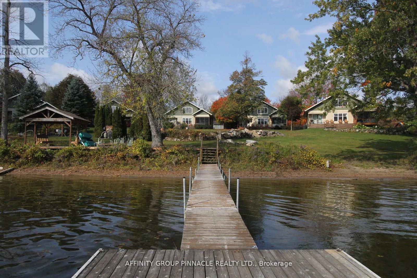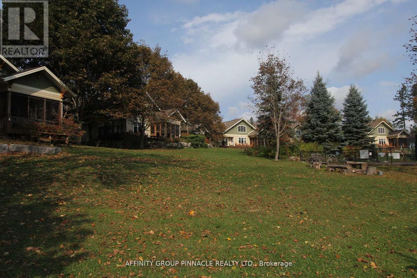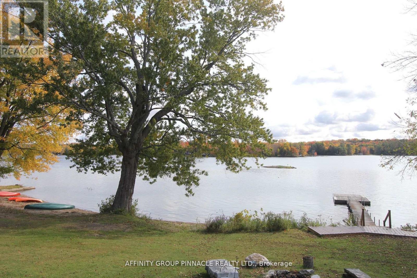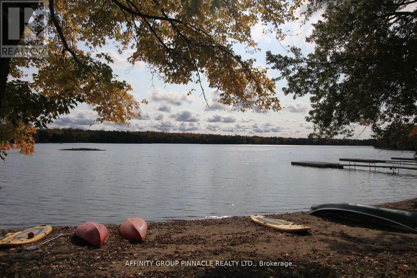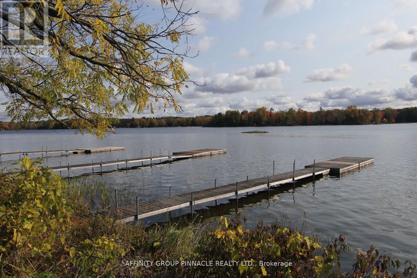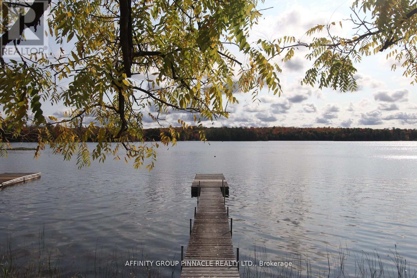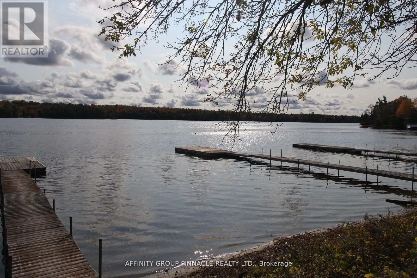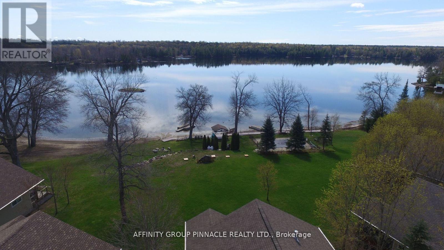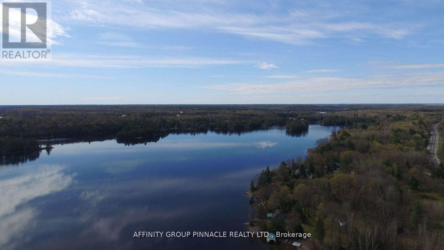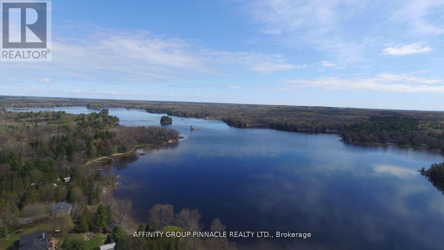3-2-3 - 6 Goldrock Road Kawartha Lakes (Norland), Ontario K0M 1K0
$67,000
Shadow Lake Fractional Ownership Opportunity! Be A Share Owner of This Beautiful Pet Free Cottage on The Water. Enjoy Five Weeks A Year With 1 Fixed Summer week of (July 5 - July 11, 2025). And Remaining Weeks of Jan 31 Feb 7; March 28 April 4; May 23 May 30; Oct 24 Oct 31. The Cottage Has Been Tastefully Decorated With 3 Bedrooms, 3Bathrooms, Open Concept Living Area, Fully Stocked Kitchen, Enclosed Sunroom, And A Gas Fireplace in the Living Room. Sandy Waterfront Beach with Docking for Your Boat, Plus A Heated Saltwater Swimming Pool and Tennis Court to Enjoy. All Maintenance, Taxes, Insurance, Satellite, Internet, Utilities, And Weekly Cleaning is Covered by The Property Management Through an Annual Fee Of $4,450 (Tax Included). It Is Important to Know That This Is a Registered Ownership Property Sale and Not a Time Share. (id:40227)
Property Details
| MLS® Number | X11970135 |
| Property Type | Single Family |
| Community Name | Norland |
| AmenitiesNearBy | Beach, Marina |
| Easement | Unknown |
| EquipmentType | None |
| Features | Cul-de-sac, Wooded Area |
| ParkingSpaceTotal | 6 |
| PoolType | Inground Pool |
| RentalEquipmentType | None |
| ViewType | Direct Water View |
| WaterFrontType | Waterfront |
Building
| BathroomTotal | 3 |
| BedroomsAboveGround | 3 |
| BedroomsTotal | 3 |
| Age | 16 To 30 Years |
| BasementType | Crawl Space |
| ConstructionStyleAttachment | Detached |
| CoolingType | Central Air Conditioning |
| FireplacePresent | Yes |
| FoundationType | Block |
| HeatingFuel | Propane |
| HeatingType | Forced Air |
| StoriesTotal | 2 |
| SizeInterior | 1100 - 1500 Sqft |
| Type | House |
| UtilityWater | Lake/river Water Intake |
Parking
| No Garage |
Land
| AccessType | Year-round Access, Private Docking |
| Acreage | Yes |
| LandAmenities | Beach, Marina |
| Sewer | Septic System |
| SizeIrregular | 410 X 6.3 Acre |
| SizeTotalText | 410 X 6.3 Acre|5 - 9.99 Acres |
| SurfaceWater | Lake/pond |
| ZoningDescription | Residential |
Rooms
| Level | Type | Length | Width | Dimensions |
|---|---|---|---|---|
| Second Level | Primary Bedroom | 4.52 m | 4.4 m | 4.52 m x 4.4 m |
| Second Level | Bathroom | 3.67 m | 6 m | 3.67 m x 6 m |
| Main Level | Living Room | 4.53 m | 5.94 m | 4.53 m x 5.94 m |
| Main Level | Sunroom | 12 m | 12 m | 12 m x 12 m |
| Main Level | Dining Room | 3.32 m | 3.33 m | 3.32 m x 3.33 m |
| Main Level | Kitchen | 3.14 m | 3.61 m | 3.14 m x 3.61 m |
| Main Level | Bedroom 2 | 3.23 m | 3.53 m | 3.23 m x 3.53 m |
| Main Level | Bathroom | Measurements not available | ||
| Main Level | Bathroom | Measurements not available | ||
| Main Level | Foyer | 2.66 m | 3.47 m | 2.66 m x 3.47 m |
| Main Level | Bedroom 3 | 4.07 m | 2.93 m | 4.07 m x 2.93 m |
https://www.realtor.ca/real-estate/27908617/3-2-3-6-goldrock-road-kawartha-lakes-norland-norland
Interested?
Contact us for more information
273 Kent St.w Unit B
Lindsay, Ontario K9V 2Z8
273 Kent St.w Unit B
Lindsay, Ontario K9V 2Z8
