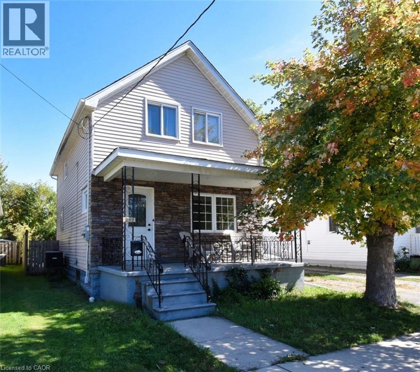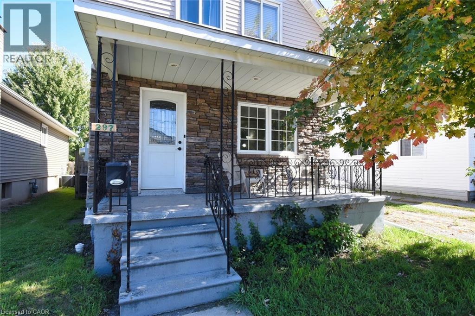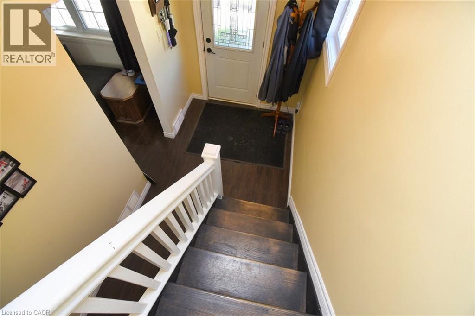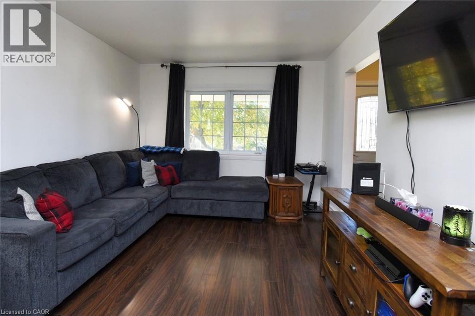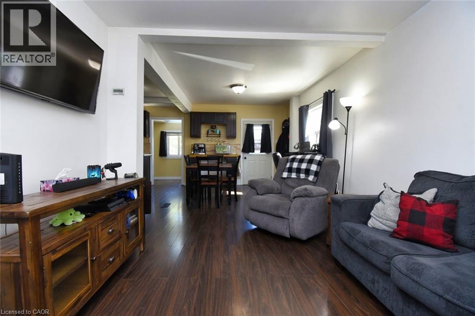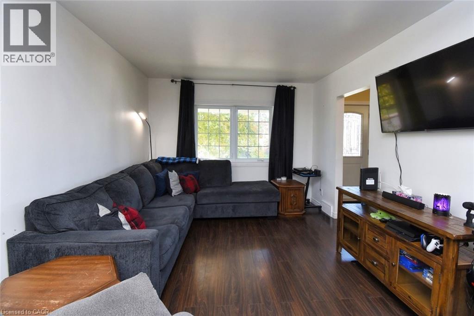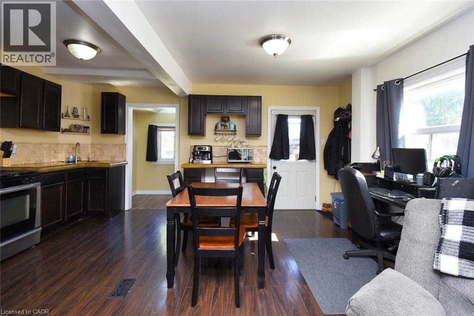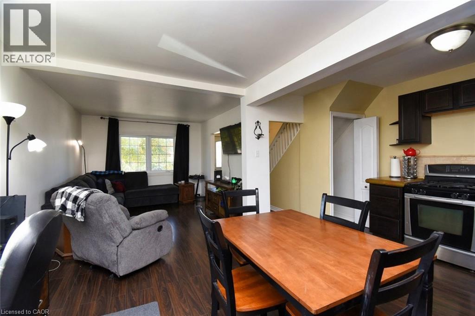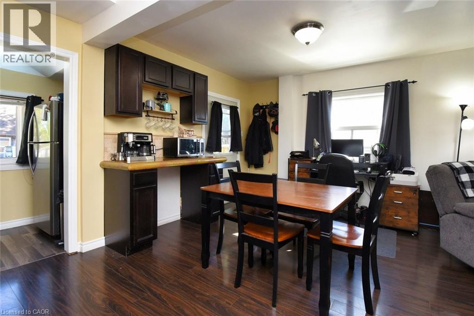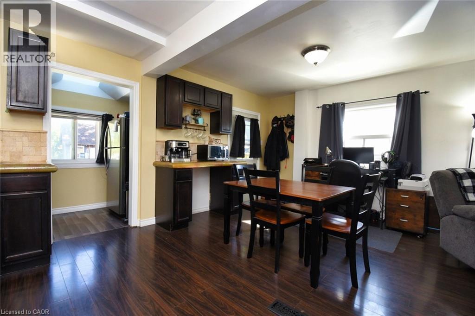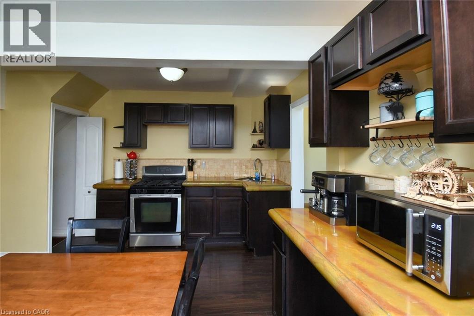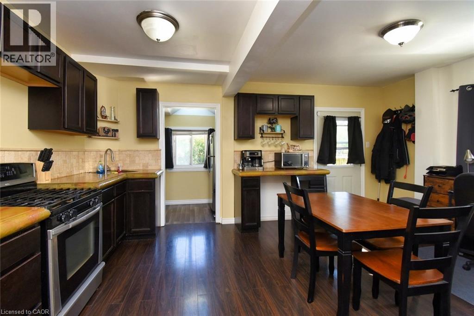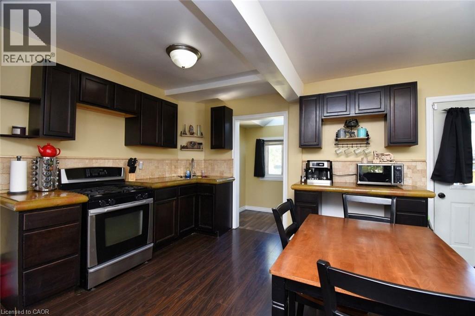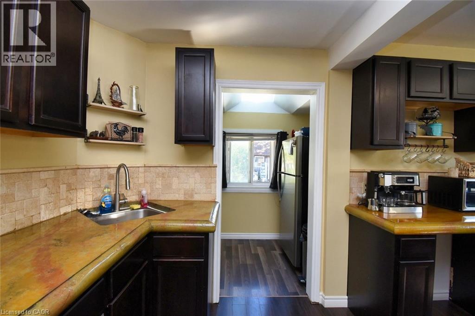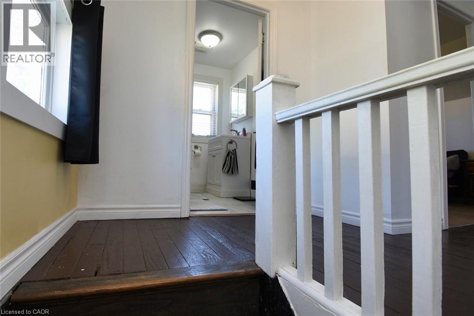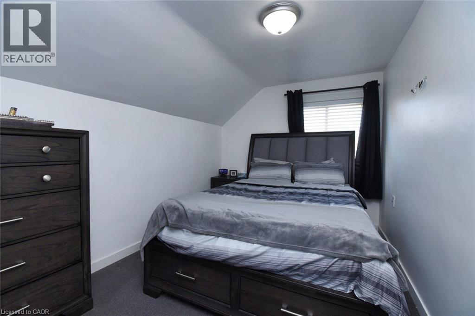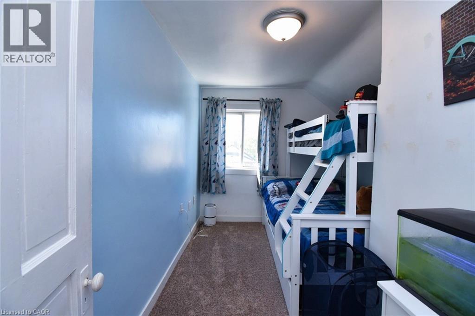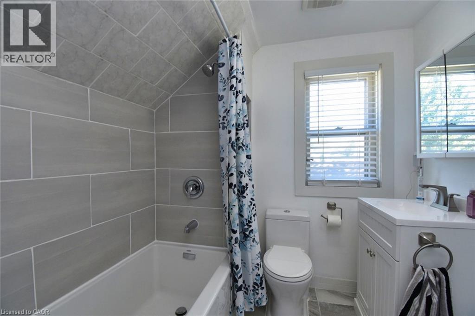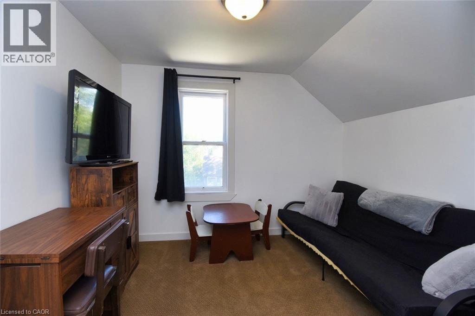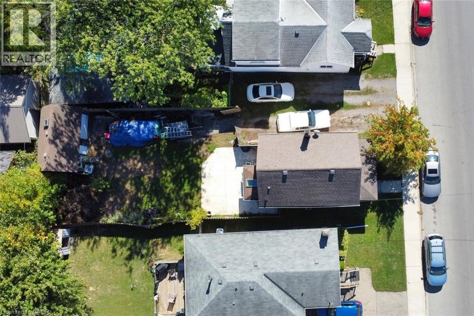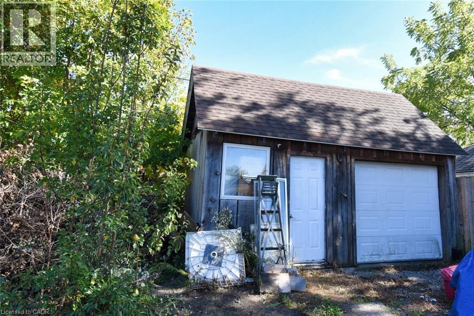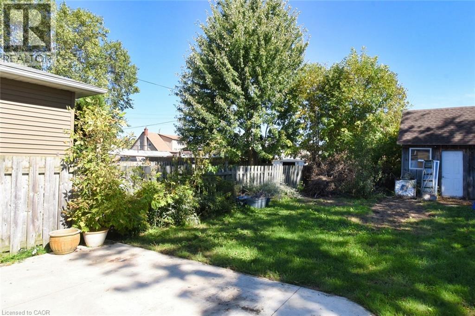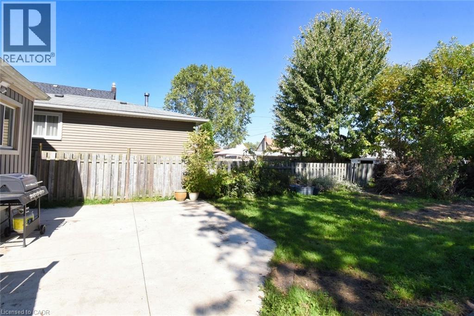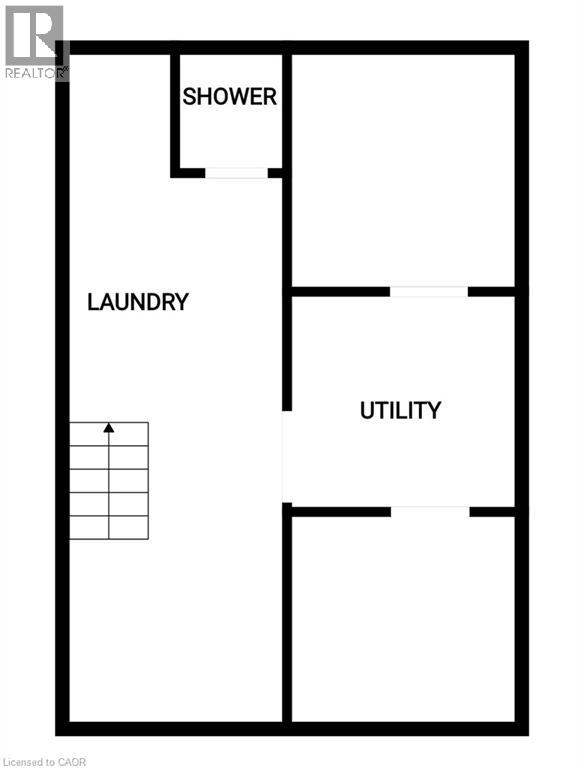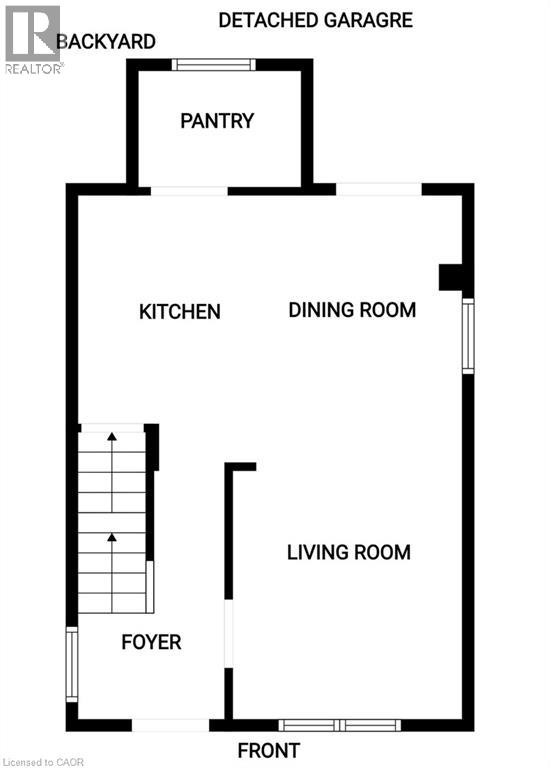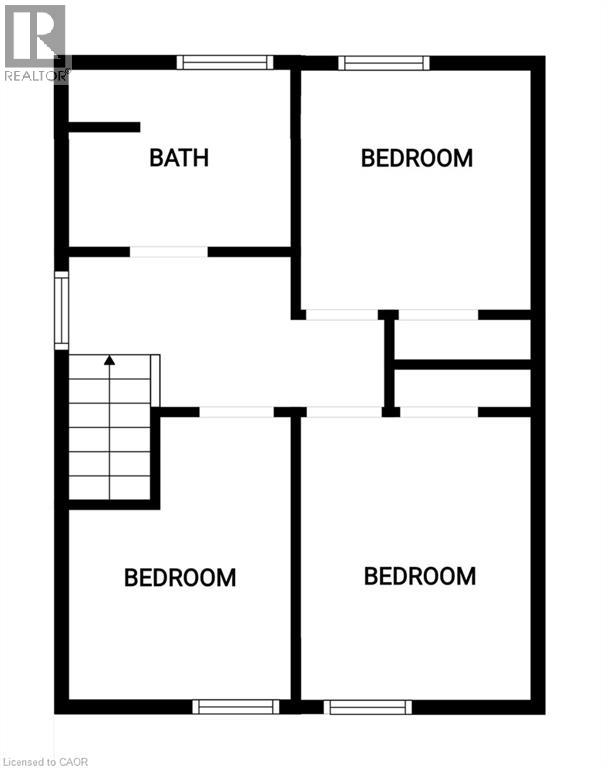297 Wright Street Welland, Ontario L3B 2K4
$424,900
Say hello to 297 Wright Street, a home full of character in one of Welland’s established neighbourhoods. Built with charm that has stood the test of time, this two-storey home features three bedrooms and a welcoming floor plan that’s perfect for everyday living. Whether you’re just starting out or looking for a property with potential, this home delivers. The large lot provides room to grow, with space for multiple vehicles, a detached garage, and a yard that’s ready for your personal touch. Inside, the home offers bright and comfortable living spaces with all the essentials to get you started, plus the opportunity to add value over time. Set close to schools, parks, and all of Welland’s amenities, this location offers the best of convenience while maintaining a quiet residential feel. With immediate or flexible possession available, this home is ready when you are. Come see what 297 Wright Street has to offer — it might just be the perfect fit for your next move. (id:40227)
Property Details
| MLS® Number | 40774260 |
| Property Type | Single Family |
| AmenitiesNearBy | Hospital, Park, Place Of Worship, Playground, Schools, Shopping |
| Features | Sump Pump |
| ParkingSpaceTotal | 3 |
| Structure | Porch |
Building
| BathroomTotal | 1 |
| BedroomsAboveGround | 3 |
| BedroomsTotal | 3 |
| Appliances | Dryer, Refrigerator, Stove, Washer |
| ArchitecturalStyle | 2 Level |
| BasementDevelopment | Partially Finished |
| BasementType | Full (partially Finished) |
| ConstructionStyleAttachment | Detached |
| CoolingType | Central Air Conditioning |
| ExteriorFinish | Stone, Vinyl Siding |
| FoundationType | Stone |
| HeatingFuel | Natural Gas |
| HeatingType | Forced Air |
| StoriesTotal | 2 |
| SizeInterior | 1610 Sqft |
| Type | House |
| UtilityWater | Municipal Water |
Parking
| Detached Garage |
Land
| AccessType | Road Access, Highway Access |
| Acreage | No |
| FenceType | Fence |
| LandAmenities | Hospital, Park, Place Of Worship, Playground, Schools, Shopping |
| Sewer | Municipal Sewage System |
| SizeDepth | 110 Ft |
| SizeFrontage | 35 Ft |
| SizeTotalText | Under 1/2 Acre |
| ZoningDescription | Rl2 |
Rooms
| Level | Type | Length | Width | Dimensions |
|---|---|---|---|---|
| Second Level | Bedroom | 11'9'' x 8'6'' | ||
| Second Level | Bedroom | 8'6'' x 10'0'' | ||
| Second Level | 4pc Bathroom | Measurements not available | ||
| Second Level | Bedroom | 8'6'' x 11'9'' | ||
| Main Level | Foyer | 12'8'' x 6'0'' | ||
| Main Level | Living Room | 12'7'' x 10'11'' | ||
| Main Level | Dining Room | 9'11'' x 12'10'' | ||
| Main Level | Pantry | 7'3'' x 4'10'' | ||
| Main Level | Kitchen | 7'10'' x 12'10'' |
https://www.realtor.ca/real-estate/28935955/297-wright-street-welland
Interested?
Contact us for more information
6 Caithness Street West
Caledonia, Ontario N3W 1C1
