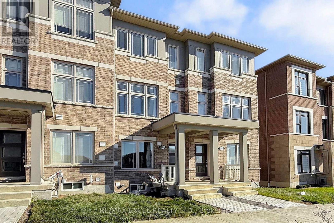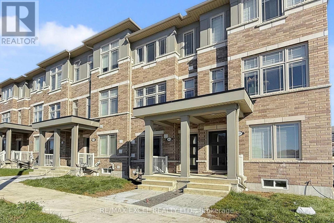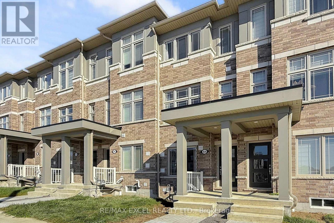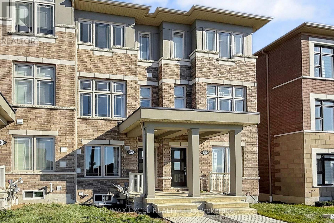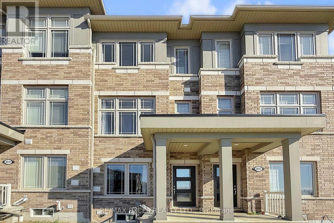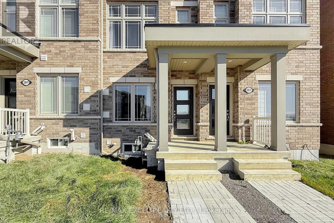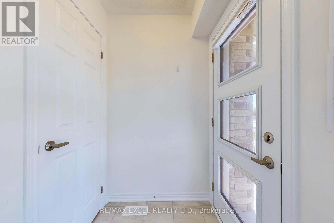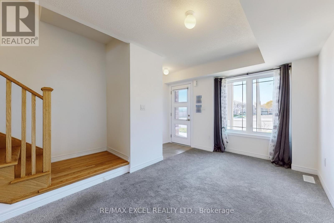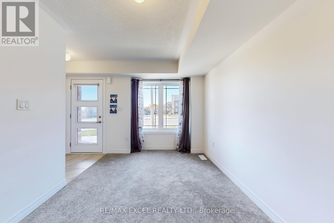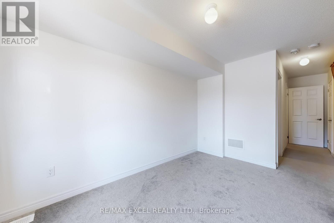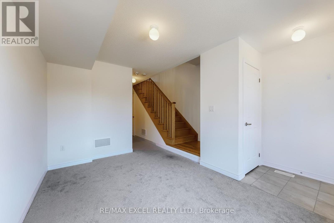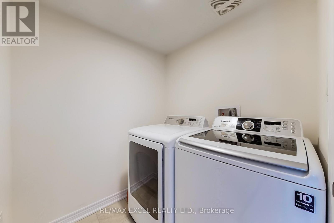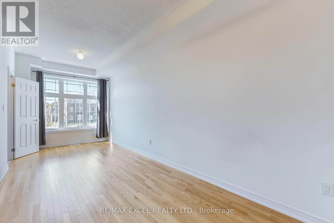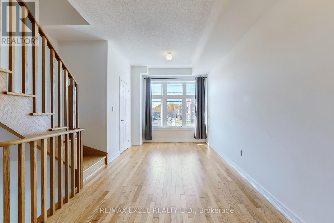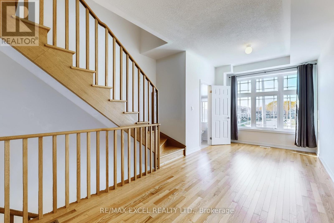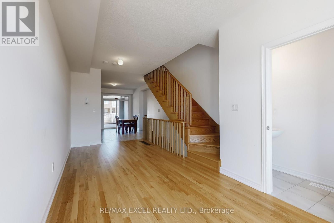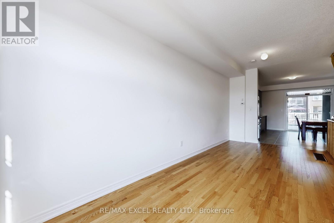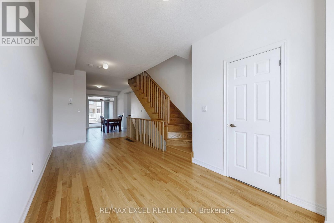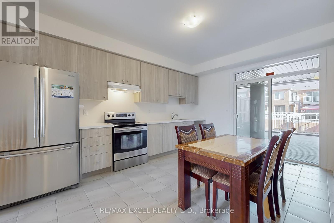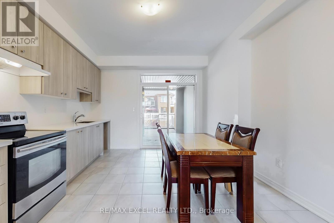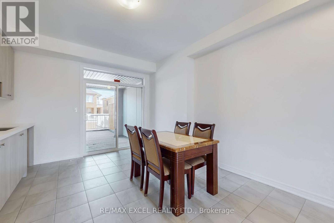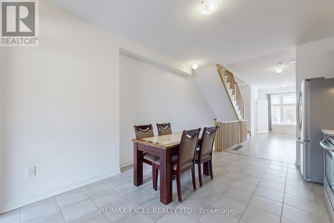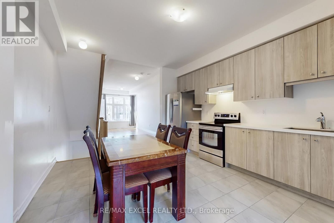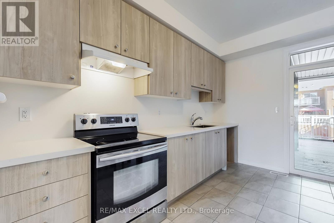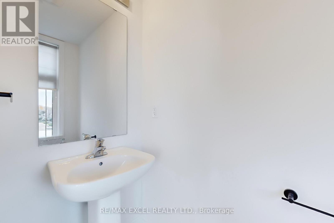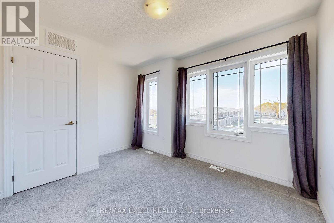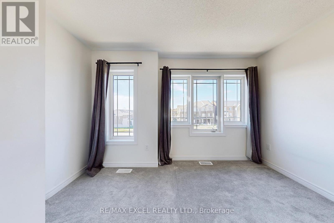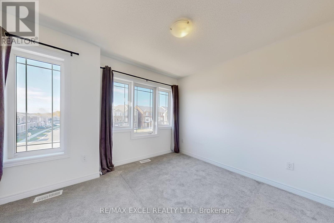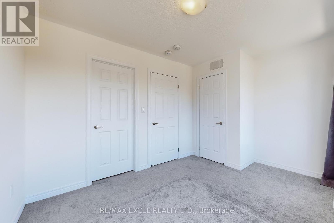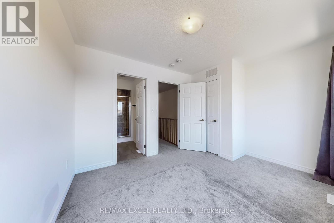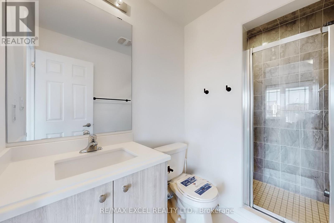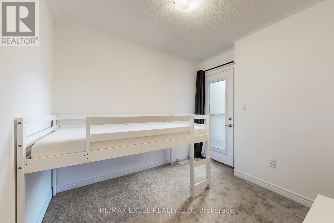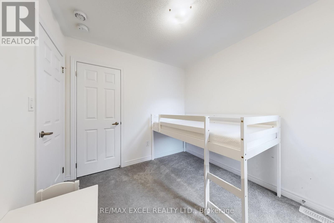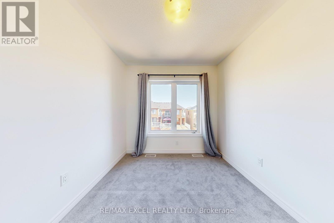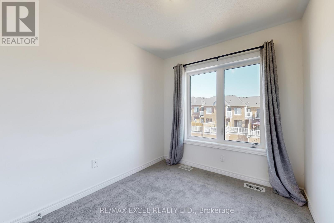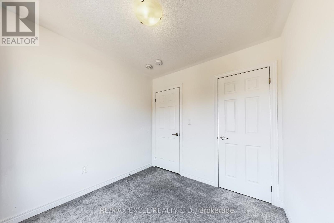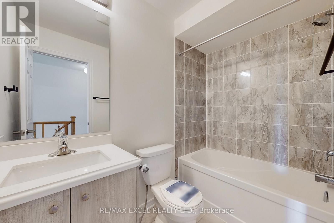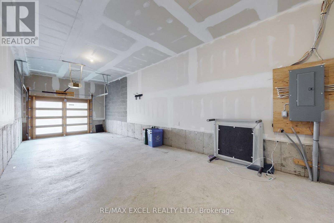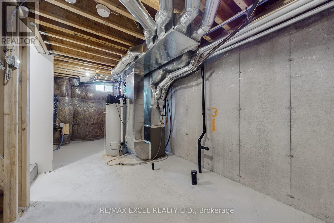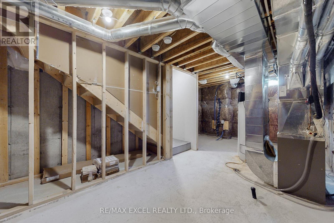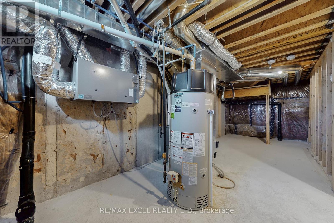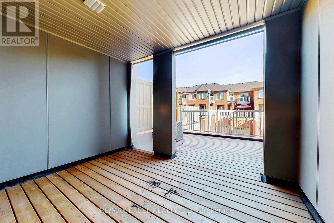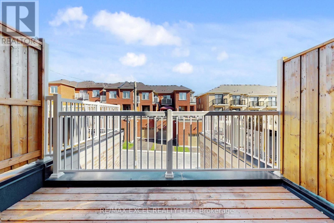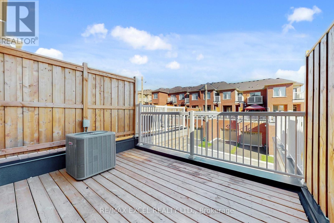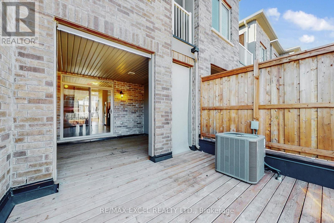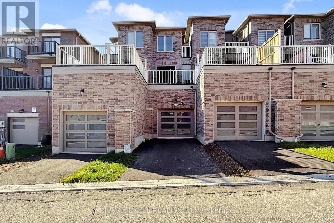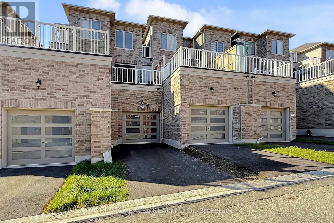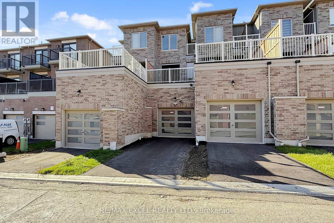2839 Whites Road Pickering, Ontario L1X 0P4
$768,800
Absolutely Stunning Only One Yr New Freehold Townhouse, Bright & Spacious Double Cars Garage 3 Bedroom Luxury Townhome, Practical Layout, Hardwood Floors, Large Windows That Fill The Home With Natural Light. Open Concept & Ultra Efficient Kitchen With Breakfast/ Dinning Area. Stainless Steel Appliances. W/O To Huge Balcony For BBQ. Family Room Can Use Be Office In Ground Floor With Separate Entrance and Direct Access from the Garage ,Garage 2 Tandem Parking Space with 1 Parking on Driveway,Exposure East West Sunny Bright Rooms. 1455 Square Feet +Basement Extra Storage /Rec Living Space. 3 Bedrooms With 3 Ensuite WR. Fully Upgraded. Just Minutes From Hwy 407, Whitevale Golf Club, Seaton Walking Trail, Shops, Restaurants. Close to HWY 401, Pickering Town Centre, School, & Go Station. (id:40227)
Property Details
| MLS® Number | E12485636 |
| Property Type | Single Family |
| Community Name | Rural Pickering |
| EquipmentType | Water Heater |
| ParkingSpaceTotal | 3 |
| RentalEquipmentType | Water Heater |
Building
| BathroomTotal | 3 |
| BedroomsAboveGround | 3 |
| BedroomsTotal | 3 |
| Age | 0 To 5 Years |
| Appliances | Dryer, Hood Fan, Stove, Washer, Refrigerator |
| BasementDevelopment | Unfinished |
| BasementType | N/a (unfinished) |
| ConstructionStyleAttachment | Attached |
| CoolingType | Central Air Conditioning |
| ExteriorFinish | Brick |
| FlooringType | Carpeted, Hardwood |
| HalfBathTotal | 1 |
| HeatingFuel | Natural Gas |
| HeatingType | Forced Air |
| StoriesTotal | 3 |
| SizeInterior | 1100 - 1500 Sqft |
| Type | Row / Townhouse |
| UtilityWater | Municipal Water |
Parking
| Attached Garage | |
| Garage |
Land
| Acreage | No |
| Sewer | Sanitary Sewer |
| SizeDepth | 98 Ft ,4 In |
| SizeFrontage | 13 Ft ,1 In |
| SizeIrregular | 13.1 X 98.4 Ft |
| SizeTotalText | 13.1 X 98.4 Ft |
Rooms
| Level | Type | Length | Width | Dimensions |
|---|---|---|---|---|
| Second Level | Great Room | 6.62 m | 2.65 m | 6.62 m x 2.65 m |
| Second Level | Kitchen | 4.85 m | 3.69 m | 4.85 m x 3.69 m |
| Second Level | Dining Room | 4.85 m | 3.69 m | 4.85 m x 3.69 m |
| Third Level | Primary Bedroom | 3.69 m | 3.05 m | 3.69 m x 3.05 m |
| Third Level | Bedroom 2 | 2.74 m | 2.56 m | 2.74 m x 2.56 m |
| Third Level | Bedroom 3 | 2.56 m | 2.65 m | 2.56 m x 2.65 m |
| Ground Level | Family Room | 4.27 m | 2.62 m | 4.27 m x 2.62 m |
https://www.realtor.ca/real-estate/29039726/2839-whites-road-pickering-rural-pickering
Interested?
Contact us for more information
50 Acadia Ave Suite 120
Markham, Ontario L3R 0B3
50 Acadia Ave Suite 120
Markham, Ontario L3R 0B3
