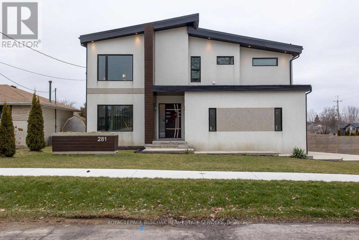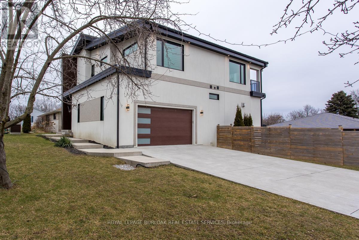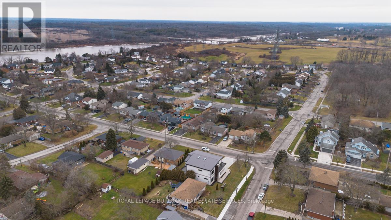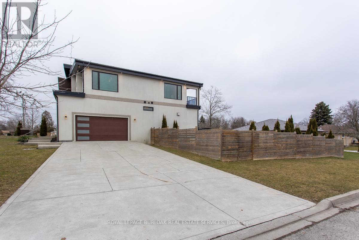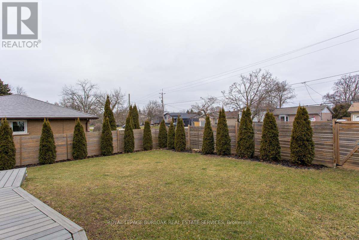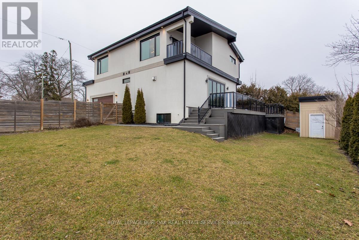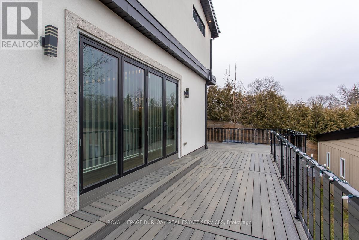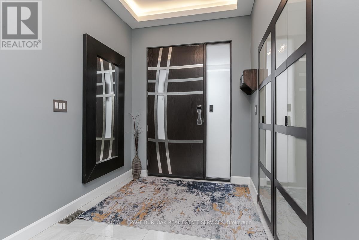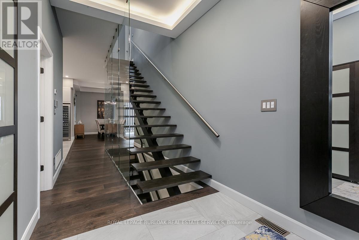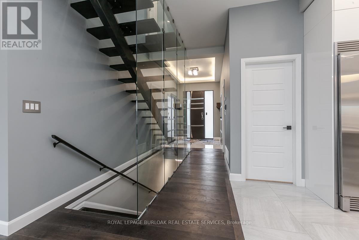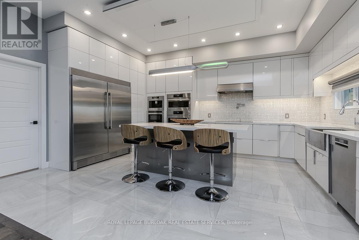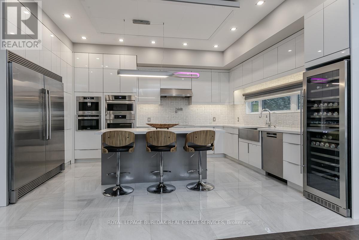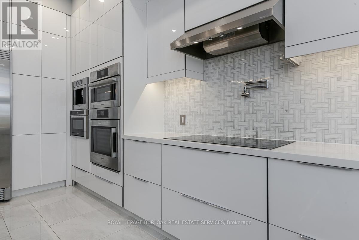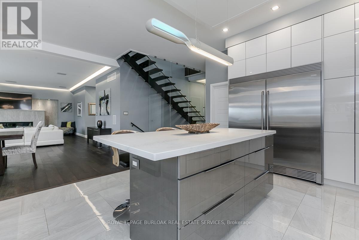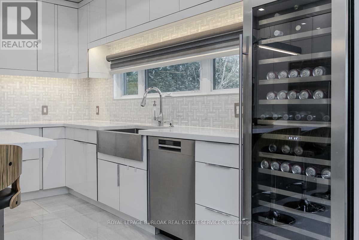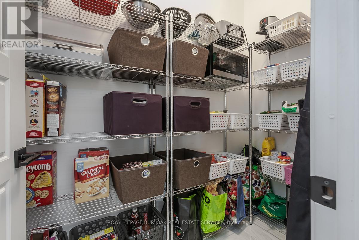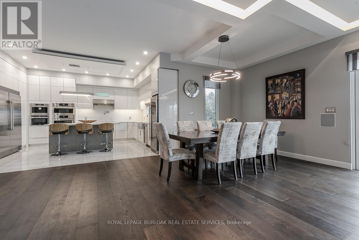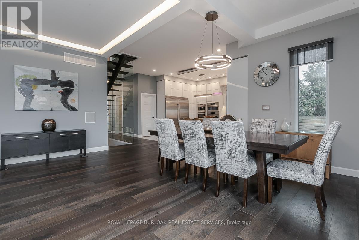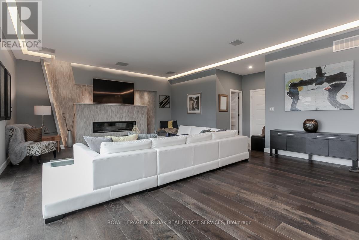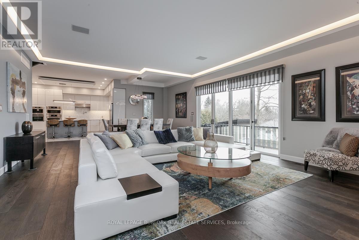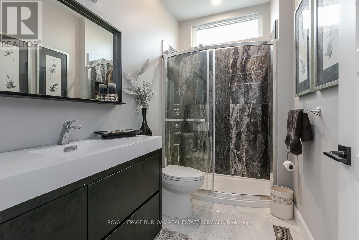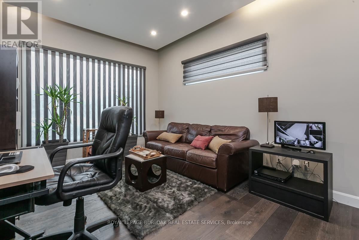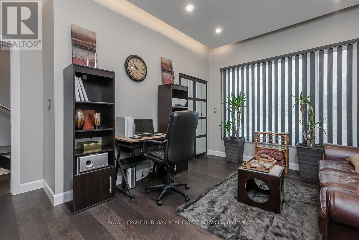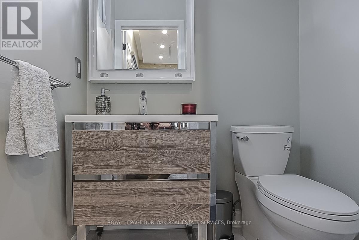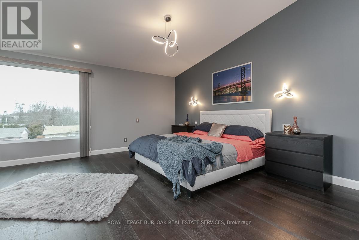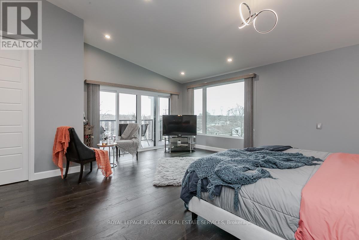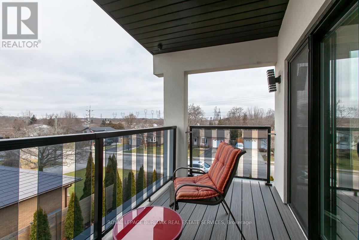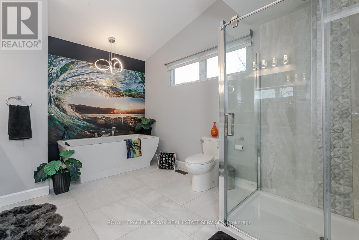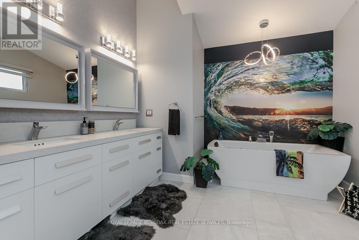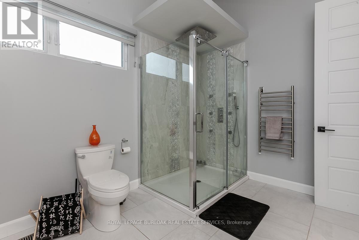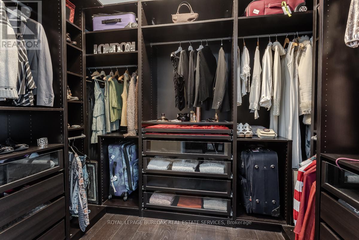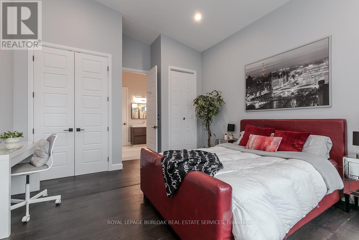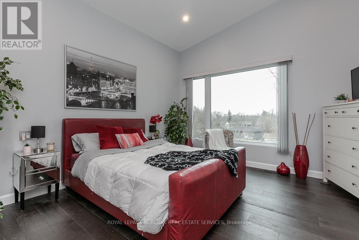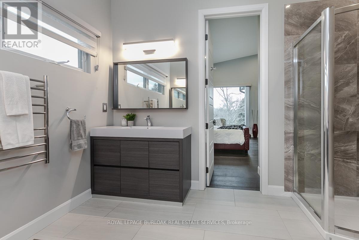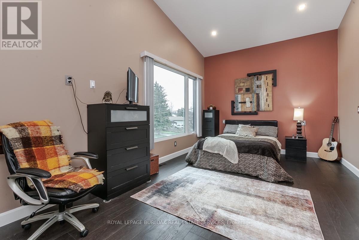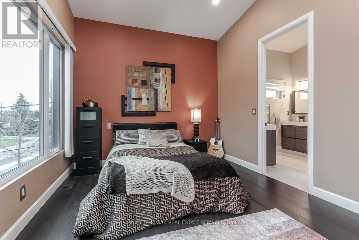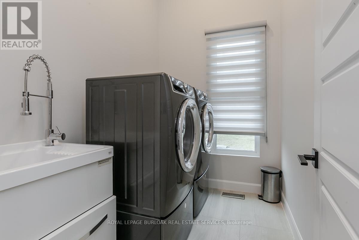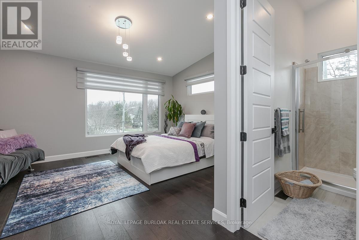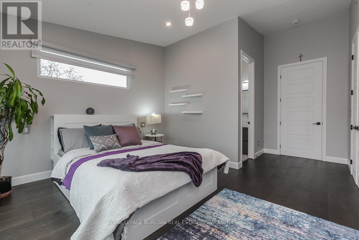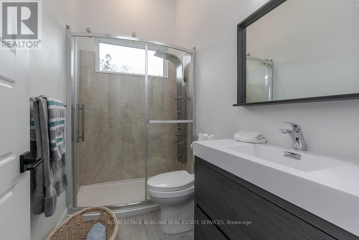281 Orkney St W Haldimand, Ontario N3W 1A9
$1,595,000
Spectacular custom home on 91'X100' corner lot in family neighborhood. Steps to Grand River, close to amenities, schools & Hwy 6 access. Professionally decorated interior w 10' ceilings, 8' wood doors, high-end lighting, wide plank hardwood floors & porcelain tiles. Open plan main floor w dream kitchen incl SS Bosch appliances, commercial-size fridge, induction stove, built-in coffee maker, beverage fridge, grand pantry, granite counters, island & breakfast bar. Living rm feat 50,000BTU F/P, surround sound system & walkout to large backyard w composite deck. Main floor bed/office, 2 main bathrooms & dual laundry rms. Open riser staircase w glass railing to upper floor w 13' sloped ceiling, skylights & oversized primary suite w spa ensuite & W/I closets w B/I shelving. Plus 3 bedrooms w ensuite privileges. PLUS: steel roof w lifetime warranty, video surveillance system & oversized garage. (id:40227)
Property Details
| MLS® Number | X8034284 |
| Property Type | Single Family |
| Community Name | Haldimand |
| Amenities Near By | Public Transit, Schools |
| Features | Level Lot |
| Parking Space Total | 8 |
Building
| Bathroom Total | 5 |
| Bedrooms Above Ground | 5 |
| Bedrooms Total | 5 |
| Basement Development | Unfinished |
| Basement Type | Full (unfinished) |
| Construction Style Attachment | Detached |
| Cooling Type | Central Air Conditioning |
| Exterior Finish | Stone, Stucco |
| Fireplace Present | Yes |
| Heating Fuel | Natural Gas |
| Heating Type | Forced Air |
| Stories Total | 2 |
| Type | House |
Parking
| Detached Garage |
Land
| Acreage | No |
| Land Amenities | Public Transit, Schools |
| Size Irregular | 91 X 100 Ft |
| Size Total Text | 91 X 100 Ft |
Rooms
| Level | Type | Length | Width | Dimensions |
|---|---|---|---|---|
| Second Level | Primary Bedroom | 7.36 m | 5.81 m | 7.36 m x 5.81 m |
| Second Level | Bedroom 3 | 4.03 m | 5.38 m | 4.03 m x 5.38 m |
| Second Level | Bedroom 4 | 5.56 m | 3.5 m | 5.56 m x 3.5 m |
| Second Level | Bedroom 5 | 5.74 m | 5.05 m | 5.74 m x 5.05 m |
| Second Level | Laundry Room | 1.87 m | 2.43 m | 1.87 m x 2.43 m |
| Main Level | Living Room | 6.75 m | 5.84 m | 6.75 m x 5.84 m |
| Main Level | Dining Room | 2.87 m | 5.84 m | 2.87 m x 5.84 m |
| Main Level | Kitchen | 4.21 m | 5.41 m | 4.21 m x 5.41 m |
| Main Level | Bedroom 2 | 4.11 m | 4.8 m | 4.11 m x 4.8 m |
| Main Level | Laundry Room | 2.41 m | 1.7 m | 2.41 m x 1.7 m |
Utilities
| Sewer | Installed |
| Natural Gas | Installed |
| Electricity | Installed |
| Cable | Available |
https://www.realtor.ca/real-estate/26465729/281-orkney-st-w-haldimand-haldimand
Interested?
Contact us for more information

3060 Mainway Suite 200a
Burlington, Ontario L7M 1A3
(905) 844-2022
(905) 335-1659
HTTP://www.royallepageburlington.ca

3060 Mainway Suite 200a
Burlington, Ontario L7M 1A3
(905) 844-2022
(905) 335-1659
HTTP://www.royallepageburlington.ca
