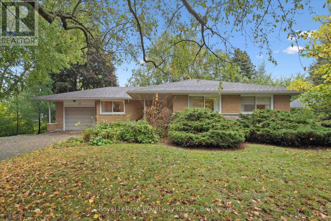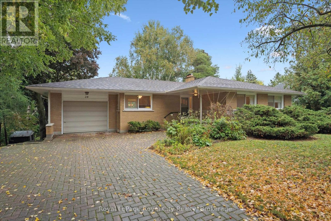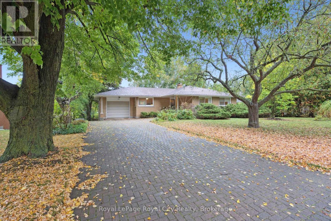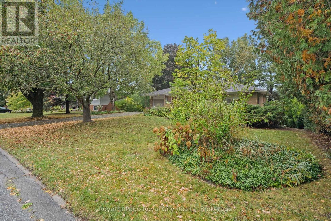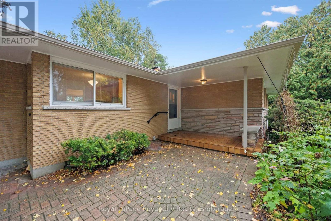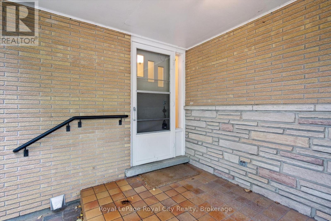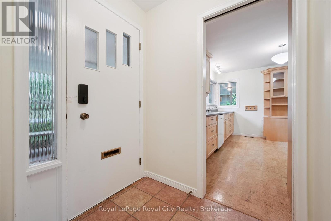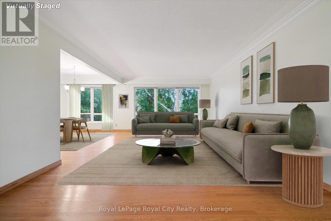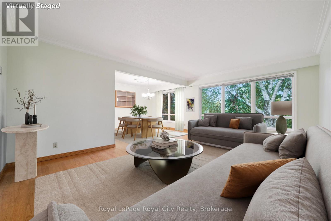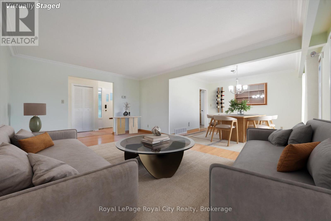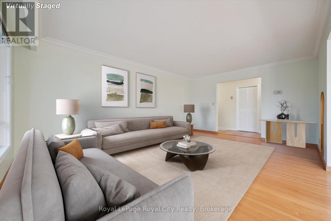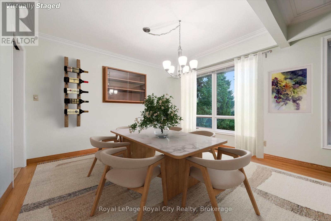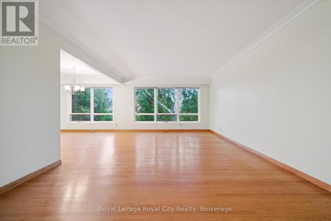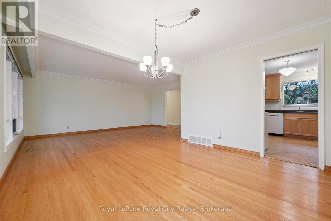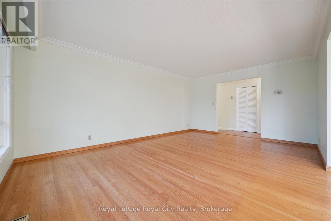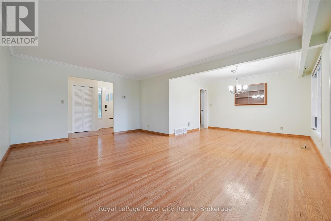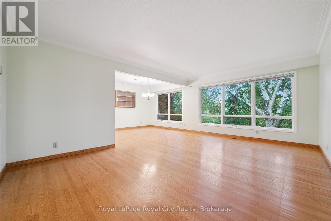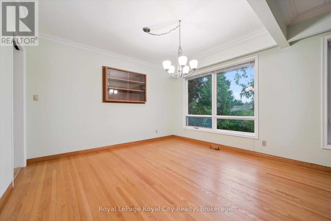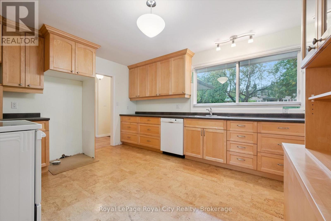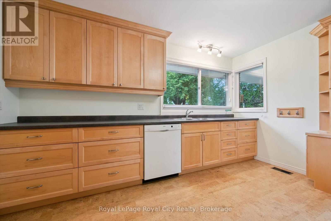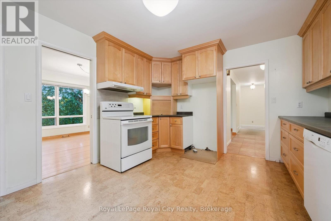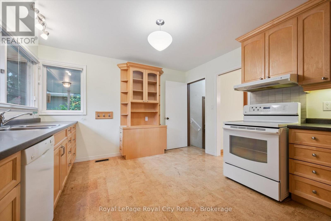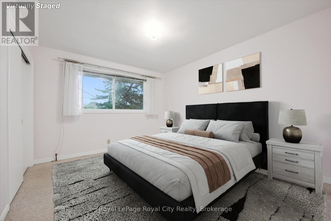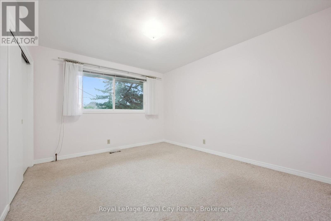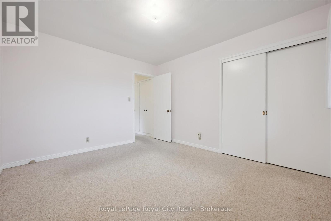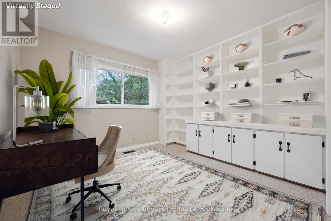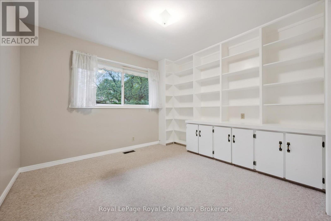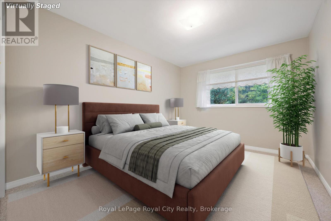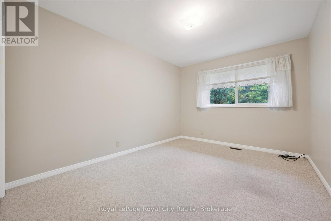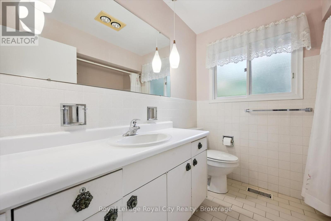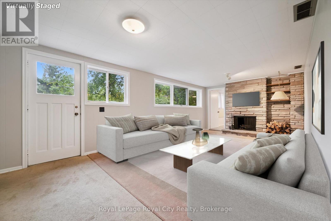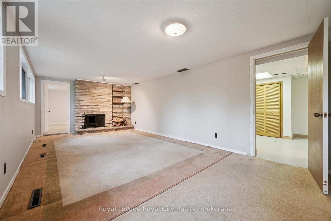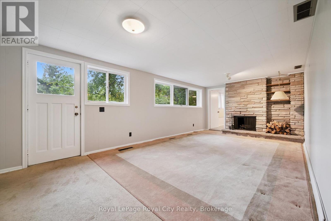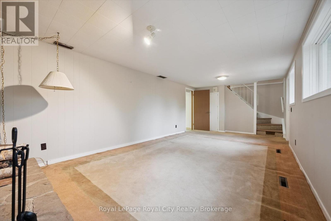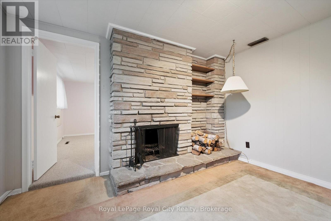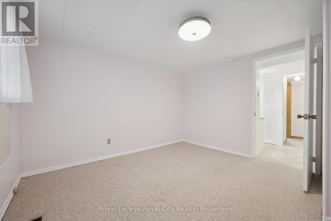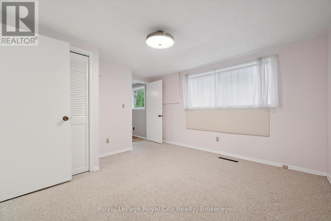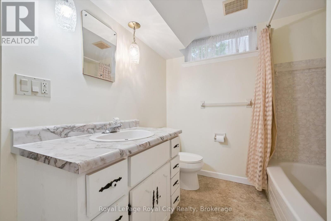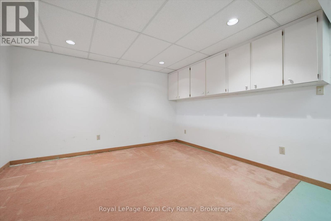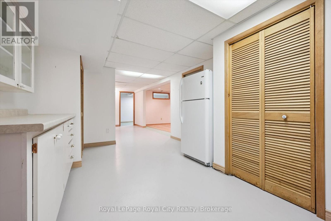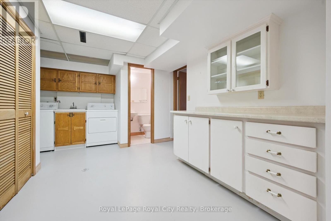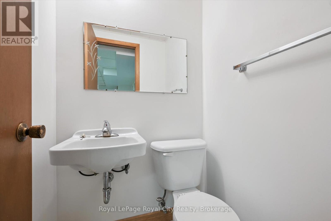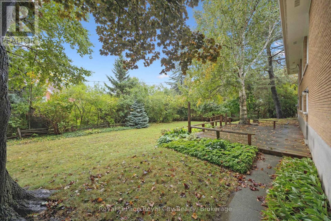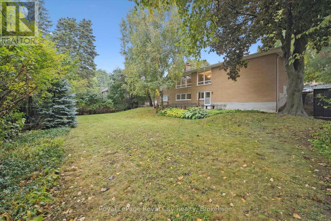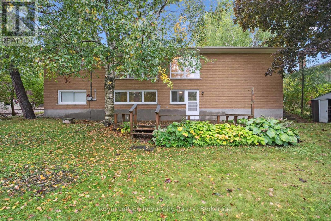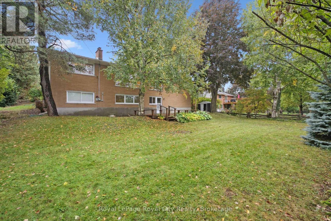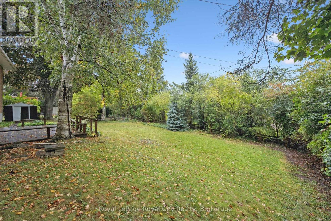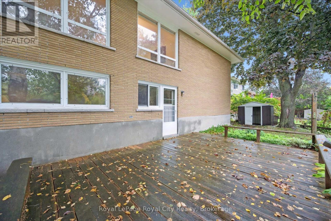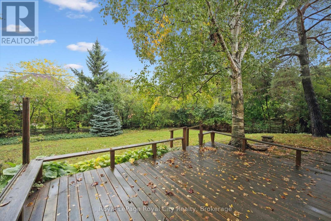28 Colborn Street Guelph (Kortright East), Ontario N1G 2M5
$979,900
Welcome to a home that blends timeless charm with modern convenience. Nestled on a quiet, tree-lined street, this detached bungalow offers both space and flexibility for families of all kinds. The main floor is anchored by the primary bedroom, making daily living convenient and accessible, alongside two additional bedrooms that are perfect for family, guests, or a home office. With three bathrooms, mornings flow with ease no matter how busy life gets.Downstairs, the finished walkout basement extends your living space with a cozy den and a spacious recreation room with fireplace, ideal for movie nights, games, or a quiet retreat. A fourth bedroom on this level adds even more flexibility, whether for teenagers, in-laws, or overnight guests. Outside, the larger than average lot opens the door to many possibilities. Whether you envision gardening, entertaining, or simply enjoying the peace of this mature neighbourhood, the space is yours to shape. It also offers a rare opportunity to expand the current home without sacrificing yard space or start fresh and build the house of your dreams. With parking for up to five vehicles and a single garage, practicality pairs perfectly with charm. The location is just as appealing, close to schools, parks, the University of Guelph, and Stone Road Mall, so you will enjoy modern convenience without giving up the calm of a well-established street. This is more than just a house, it is a home ready to adapt to your lifestyle and to welcome its next chapter. (id:40227)
Property Details
| MLS® Number | X12439809 |
| Property Type | Single Family |
| Community Name | Kortright East |
| AmenitiesNearBy | Park, Place Of Worship, Public Transit, Schools |
| EquipmentType | Water Heater, Water Softener |
| ParkingSpaceTotal | 5 |
| RentalEquipmentType | Water Heater, Water Softener |
| Structure | Deck, Porch, Shed |
Building
| BathroomTotal | 3 |
| BedroomsAboveGround | 3 |
| BedroomsBelowGround | 1 |
| BedroomsTotal | 4 |
| Age | 51 To 99 Years |
| Amenities | Fireplace(s) |
| Appliances | Dishwasher, Dryer, Stove, Washer, Refrigerator |
| ArchitecturalStyle | Bungalow |
| BasementDevelopment | Finished |
| BasementType | Full (finished) |
| ConstructionStyleAttachment | Detached |
| CoolingType | Central Air Conditioning |
| ExteriorFinish | Brick, Stone |
| FireplacePresent | Yes |
| FireplaceTotal | 1 |
| FoundationType | Poured Concrete |
| HalfBathTotal | 1 |
| HeatingFuel | Natural Gas |
| HeatingType | Forced Air |
| StoriesTotal | 1 |
| SizeInterior | 1100 - 1500 Sqft |
| Type | House |
| UtilityWater | Municipal Water |
Parking
| Attached Garage | |
| Garage |
Land
| Acreage | No |
| FenceType | Fully Fenced |
| LandAmenities | Park, Place Of Worship, Public Transit, Schools |
| Sewer | Sanitary Sewer |
| SizeDepth | 120 Ft |
| SizeFrontage | 85 Ft ,1 In |
| SizeIrregular | 85.1 X 120 Ft |
| SizeTotalText | 85.1 X 120 Ft |
| ZoningDescription | R1a |
Rooms
| Level | Type | Length | Width | Dimensions |
|---|---|---|---|---|
| Basement | Cold Room | 3.32 m | 1.6 m | 3.32 m x 1.6 m |
| Basement | Den | 3.55 m | 3.75 m | 3.55 m x 3.75 m |
| Basement | Laundry Room | 2.09 m | 1.76 m | 2.09 m x 1.76 m |
| Basement | Recreational, Games Room | 3.58 m | 7.74 m | 3.58 m x 7.74 m |
| Basement | Other | 4.62 m | 2.55 m | 4.62 m x 2.55 m |
| Basement | Utility Room | 1.48 m | 3.37 m | 1.48 m x 3.37 m |
| Basement | Bathroom | 1.21 m | 1.16 m | 1.21 m x 1.16 m |
| Basement | Bathroom | 2.46 m | 2.78 m | 2.46 m x 2.78 m |
| Basement | Bedroom | 3.52 m | 4.09 m | 3.52 m x 4.09 m |
| Main Level | Bathroom | 2.31 m | 2.25 m | 2.31 m x 2.25 m |
| Main Level | Bedroom | 3.89 m | 3.47 m | 3.89 m x 3.47 m |
| Main Level | Bedroom | 3.89 m | 3.01 m | 3.89 m x 3.01 m |
| Main Level | Dining Room | 3.74 m | 3.16 m | 3.74 m x 3.16 m |
| Main Level | Kitchen | 3.63 m | 4.08 m | 3.63 m x 4.08 m |
| Main Level | Living Room | 5.67 m | 3.96 m | 5.67 m x 3.96 m |
| Main Level | Primary Bedroom | 3.84 m | 3.32 m | 3.84 m x 3.32 m |
Utilities
| Cable | Available |
| Electricity | Installed |
| Sewer | Installed |
https://www.realtor.ca/real-estate/28940796/28-colborn-street-guelph-kortright-east-kortright-east
Interested?
Contact us for more information
848 Gordon Street, Suite 201
Guelph, Ontario N1G 1Y7
