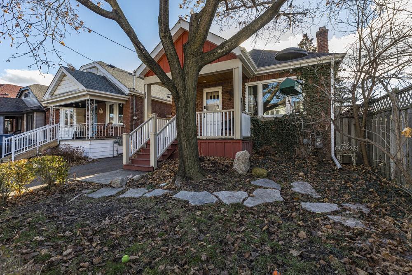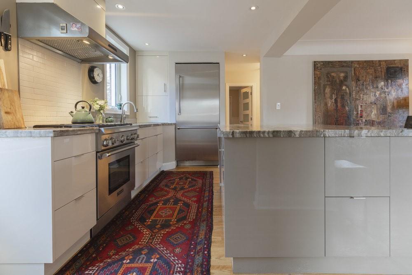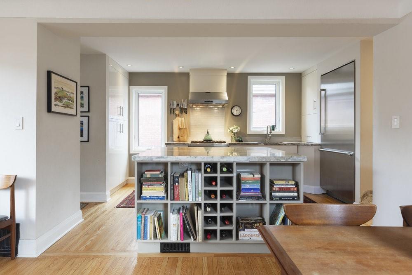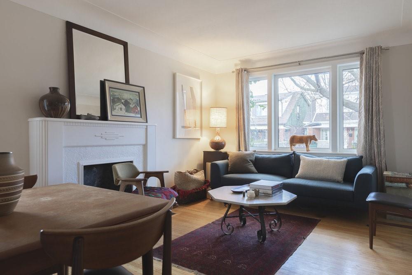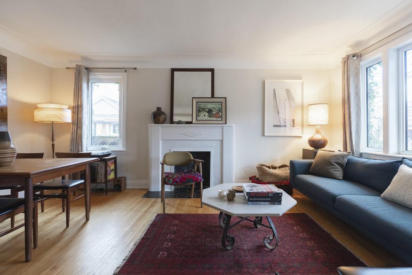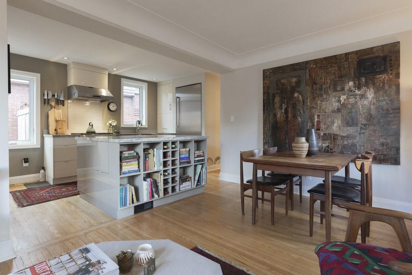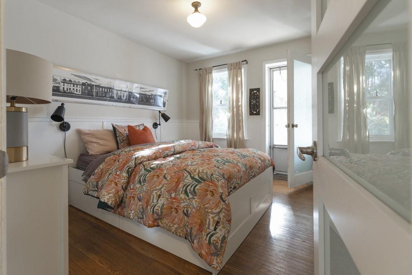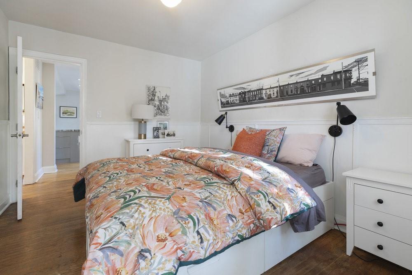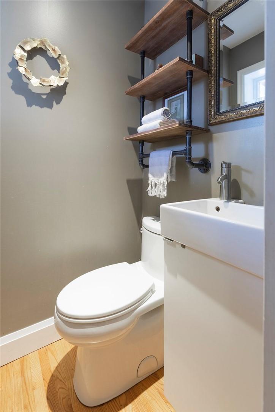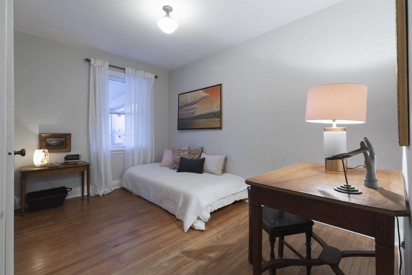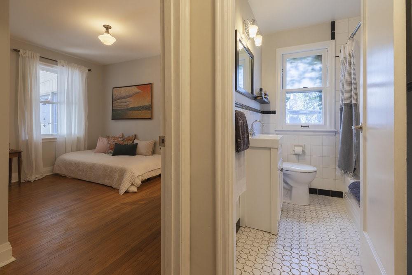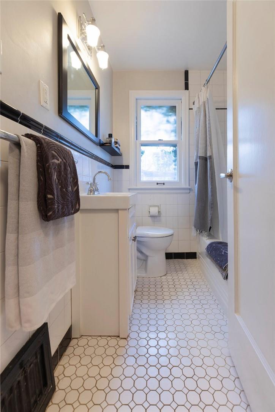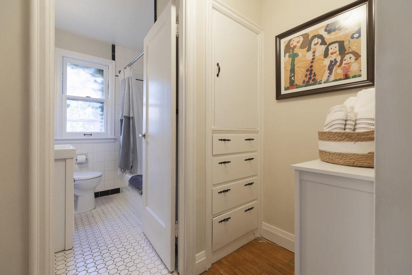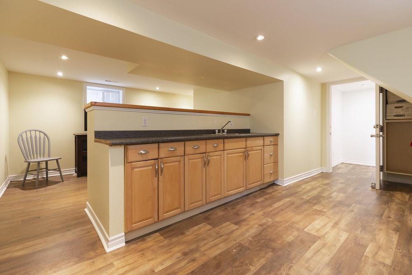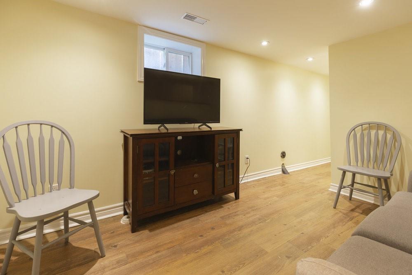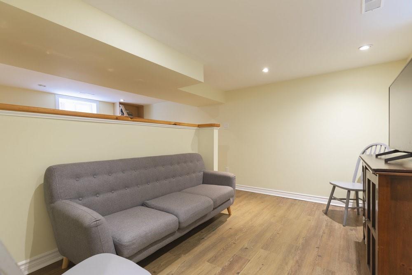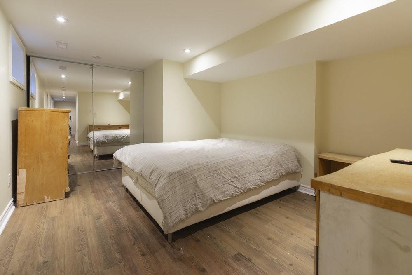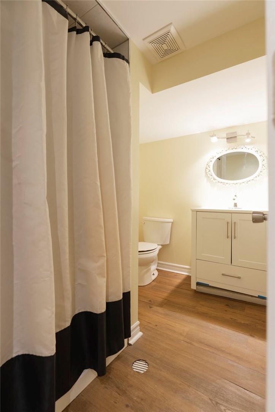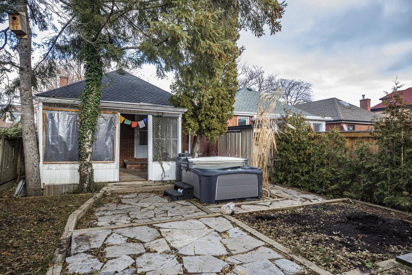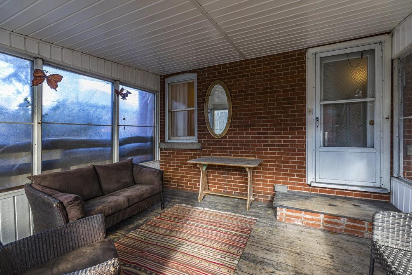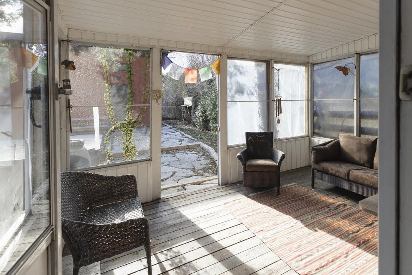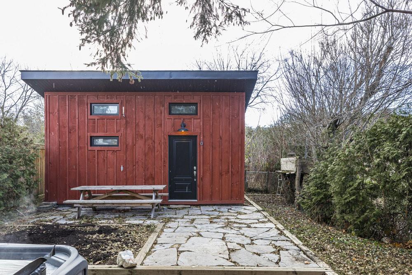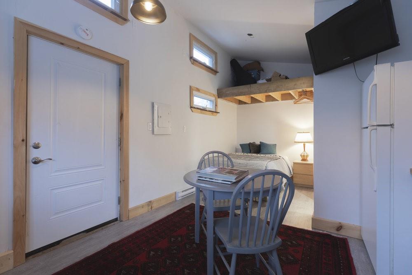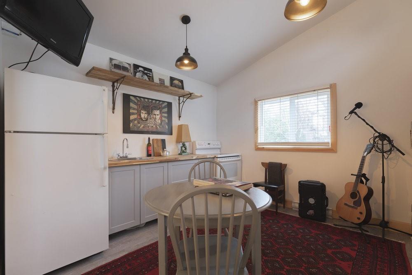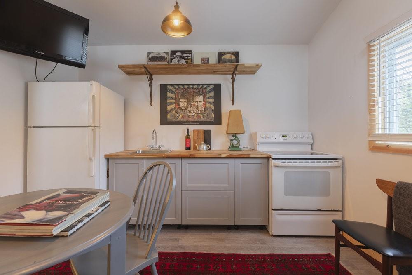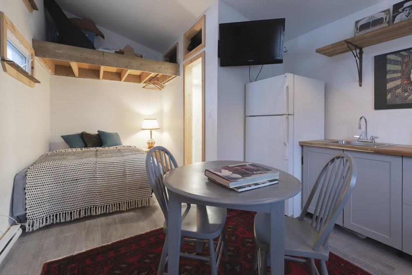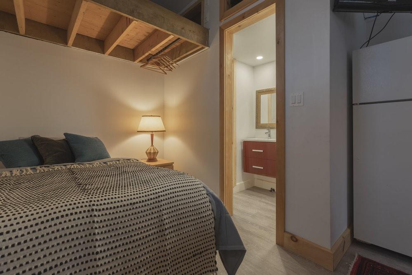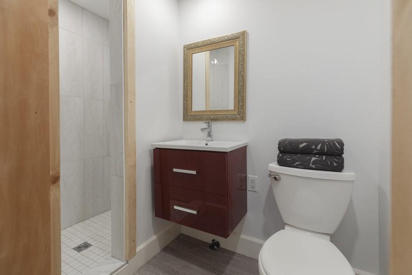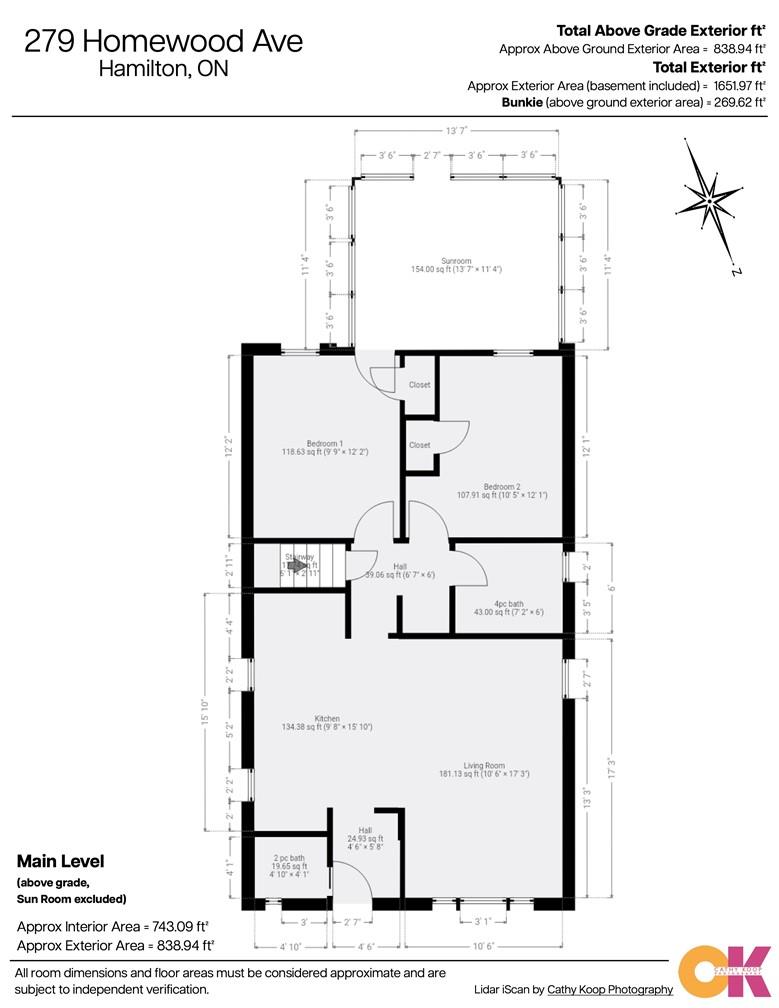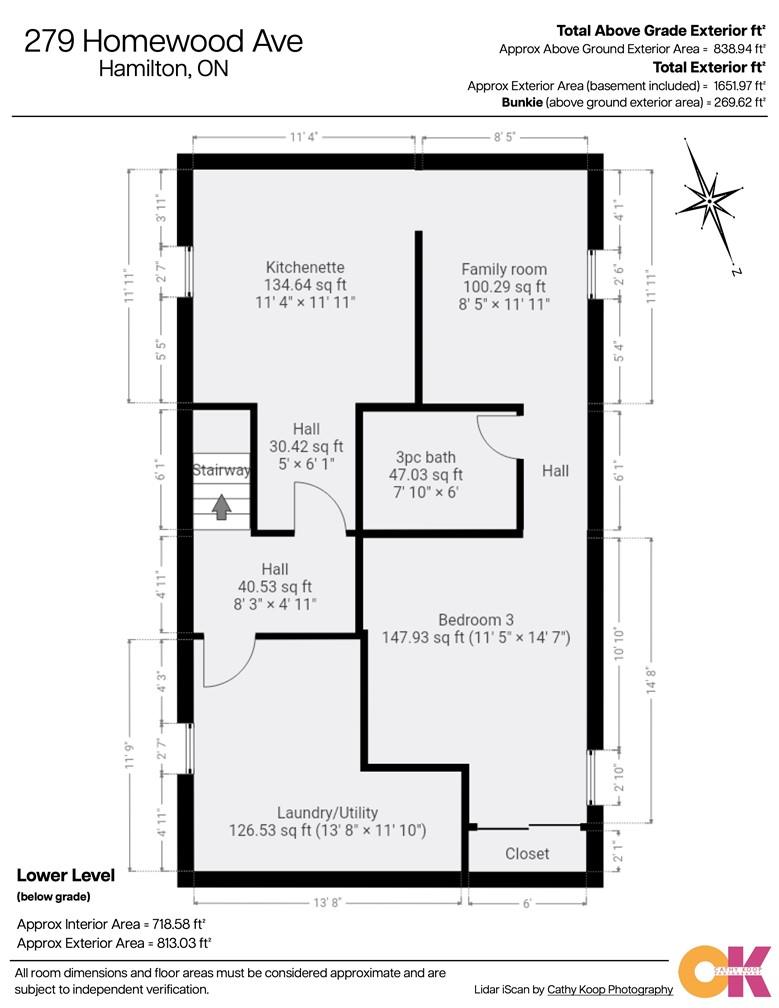279 Homewood Avenue Hamilton, Ontario L8P 2M7
$879,000
Welcome to this updated 2+1 Bedroom 2.5 Bathroom Bungalow located in the highly desirable Kirkendall West neighbourhood. This home features approximately 2,075sqft of finished living space, including a separate studio out back with an additional 3PC bathroom, kitchen and living space — perfect for overnight guests or a teenager's retreat. The main level boasts an open floor plan, centred around the kitchen which features stainless steel Thermador appliances and an oversized centre island with an abundance of storage and granite countertops. Two spacious bedrooms, a stylish 4PC bathroom, 2PC powder room and generous sized sunroom complete this level. The finished basement offers a separate entrance with kitchenette and electrical rough-ins to easily convert to a full kitchen, making it ideal for an in-law suite. A family room, third bedroom, 3PC bathroom and laundry complete the lower level. To finish off the home is a fully fenced private backyard which features a hot tub, with multiple seating and garden spaces. You will not want to miss out on this opportunity — come view this home today! (id:40227)
Property Details
| MLS® Number | H4182697 |
| Property Type | Single Family |
| Amenities Near By | Hospital, Public Transit, Schools |
| Equipment Type | None |
| Features | Park Setting, Park/reserve, Conservation/green Belt, Paved Driveway, Carpet Free |
| Parking Space Total | 2 |
| Rental Equipment Type | None |
Building
| Bathroom Total | 3 |
| Bedrooms Above Ground | 2 |
| Bedrooms Below Ground | 1 |
| Bedrooms Total | 3 |
| Appliances | Hot Tub |
| Architectural Style | Bungalow |
| Basement Development | Finished |
| Basement Type | Full (finished) |
| Constructed Date | 1946 |
| Construction Style Attachment | Detached |
| Cooling Type | Central Air Conditioning |
| Exterior Finish | Brick |
| Foundation Type | Block |
| Half Bath Total | 1 |
| Heating Fuel | Natural Gas |
| Heating Type | Forced Air |
| Stories Total | 1 |
| Size Exterior | 838 Sqft |
| Size Interior | 838 Sqft |
| Type | House |
| Utility Water | Municipal Water |
Parking
| No Garage |
Land
| Acreage | No |
| Land Amenities | Hospital, Public Transit, Schools |
| Sewer | Municipal Sewage System |
| Size Frontage | 32 Ft |
| Size Irregular | 42.09x0.66x40.08x0.5629.01x31.52 |
| Size Total Text | 42.09x0.66x40.08x0.5629.01x31.52|under 1/2 Acre |
| Zoning Description | D |
Rooms
| Level | Type | Length | Width | Dimensions |
|---|---|---|---|---|
| Basement | Laundry Room | 13' 8'' x 11' 10'' | ||
| Basement | 3pc Bathroom | 11' 5'' x 14' 7'' | ||
| Basement | Bedroom | 11' 5'' x 14' 7'' | ||
| Basement | Dinette | 11' 4'' x 11' 11'' | ||
| Basement | Family Room | 8' 5'' x 11' 11'' | ||
| Other | 3pc Bathroom | 7' 6'' x 4' 0'' | ||
| Other | Other | 19' 2'' x 11' 4'' | ||
| Ground Level | Sunroom | 13' 7'' x 11' 4'' | ||
| Ground Level | Bathroom | 7' 2'' x 6' 0'' | ||
| Ground Level | Bedroom | 10' 5'' x 12' 1'' | ||
| Ground Level | Bedroom | 9' 9'' x 12' 2'' | ||
| Ground Level | 2pc Bathroom | 4' 10'' x 4' 1'' | ||
| Ground Level | Kitchen | 9' 8'' x 15' 10'' | ||
| Ground Level | Living Room | 10' 6'' x 17' 3'' |
https://www.realtor.ca/real-estate/26394330/279-homewood-avenue-hamilton
Interested?
Contact us for more information

Unit 101 1595 Upper James St.
Hamilton, Ontario L9B 0H7
(905) 575-5478
(905) 575-7217
www.remaxescarpment.com
860 Queenston Road Unit 4b
Stoney Creek, Ontario L8G 4A8
(905) 545-1188
(905) 664-2300
