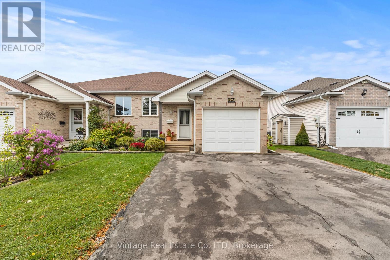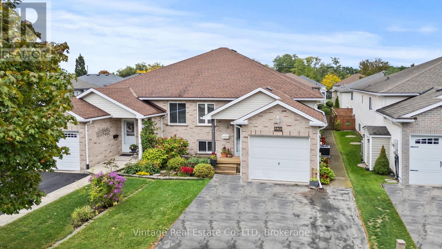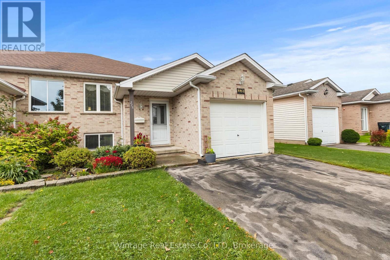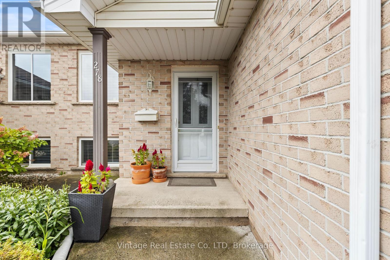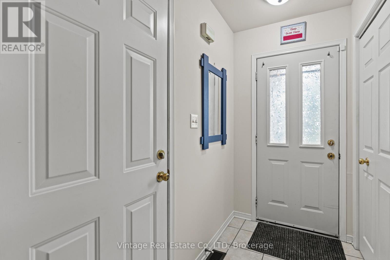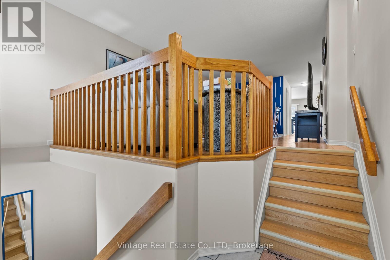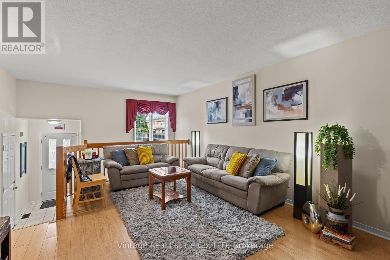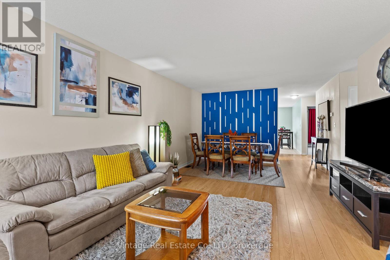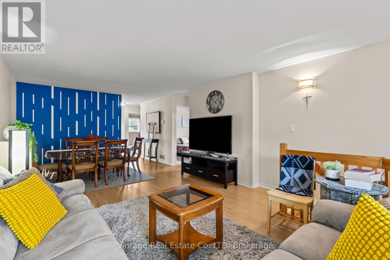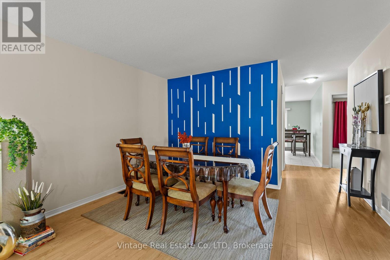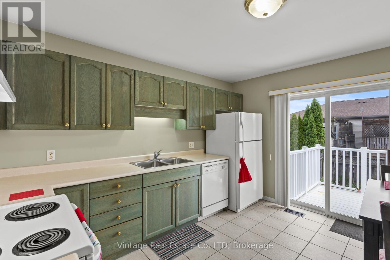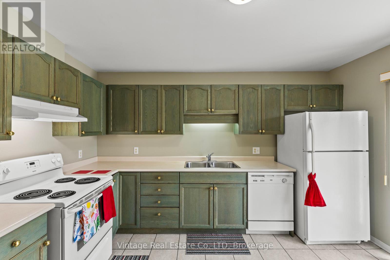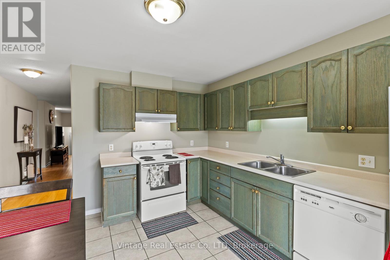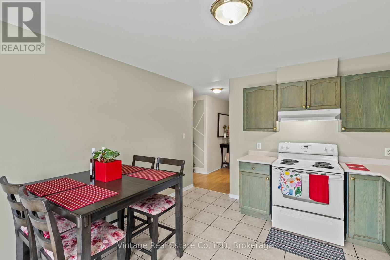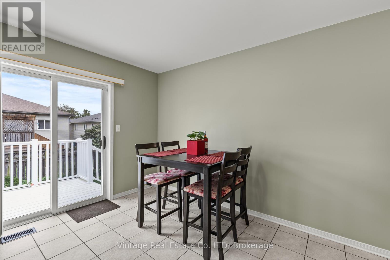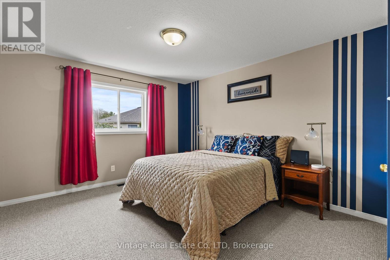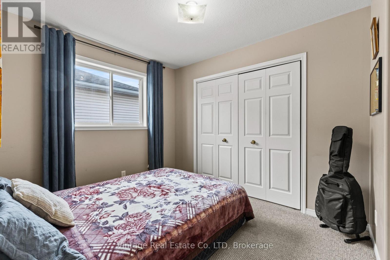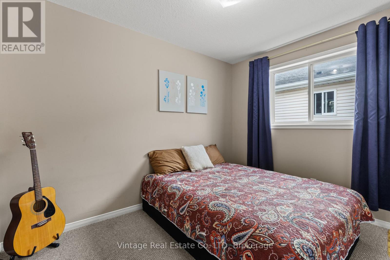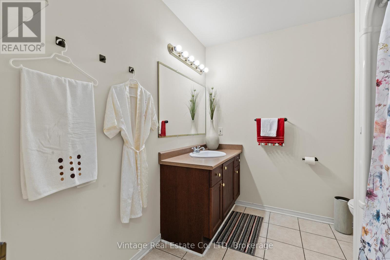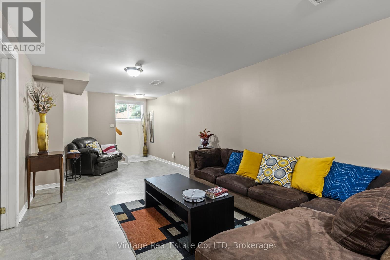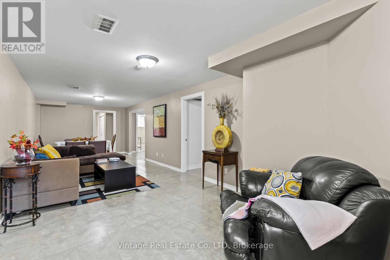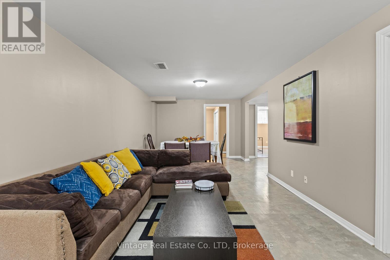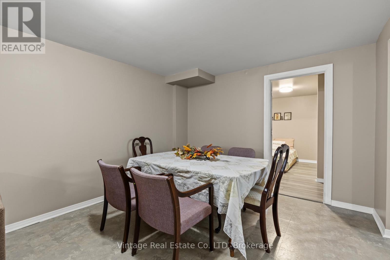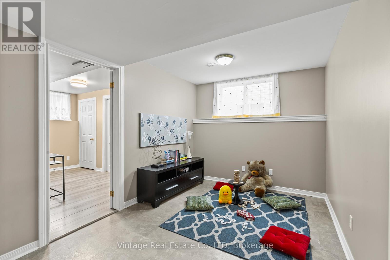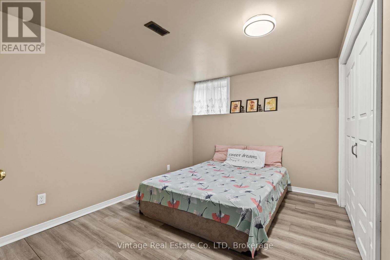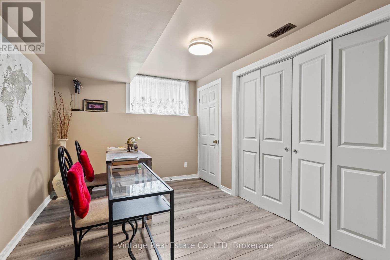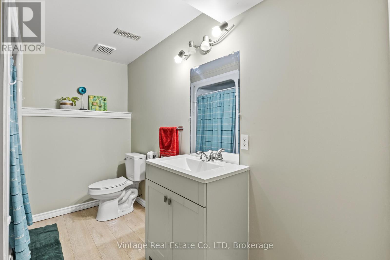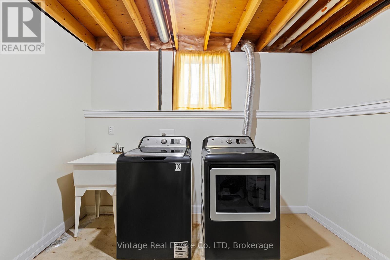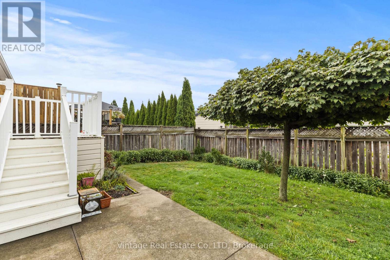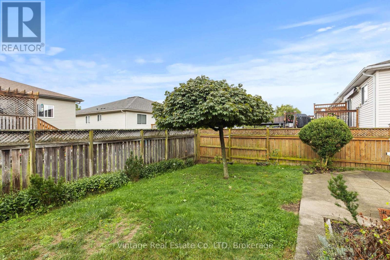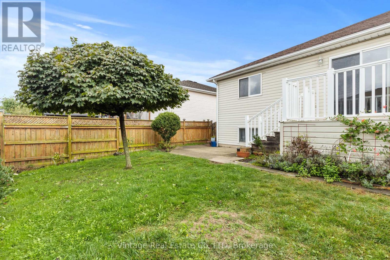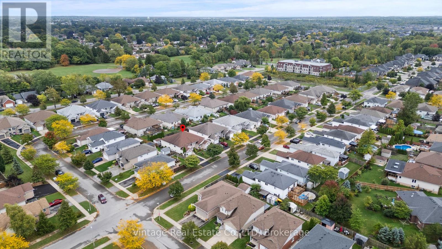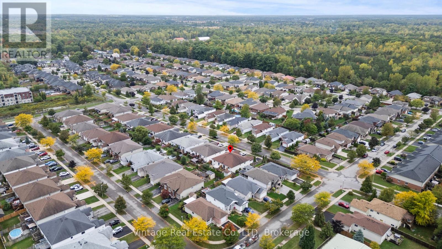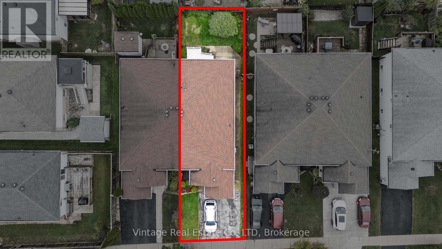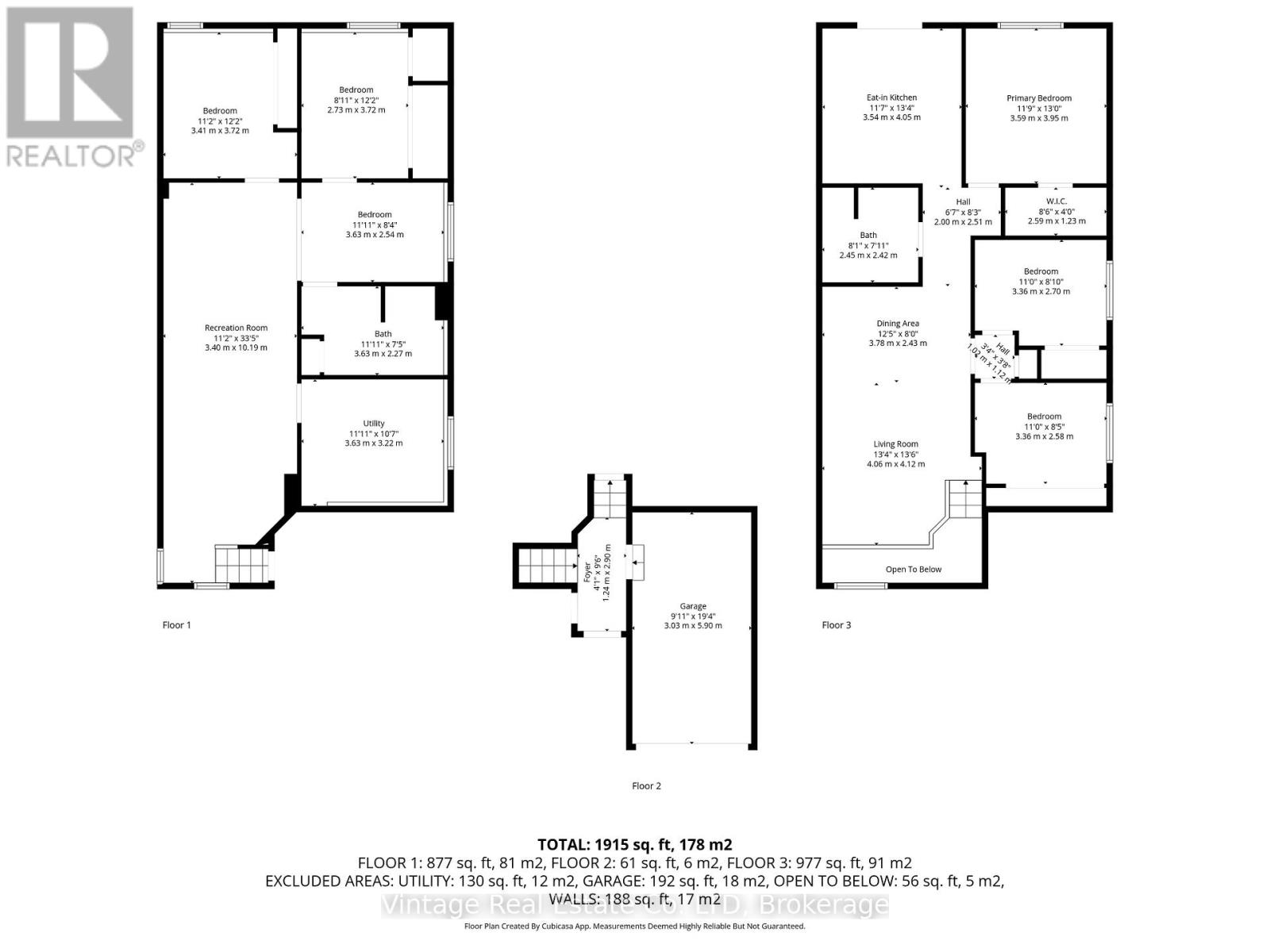278 Oakcrest Avenue Welland (West Welland), Ontario L3C 7K3
$564,900
Located in a quiet, family-friendly neighborhood, this semi-detached raised bungalow offers over 1900sq ft of finished living space. The main floor features an open-concept layout with bright living and dining areas, and a great kitchen with patio doors leading to a low-maintenance composite deck. Three well-sized bedrooms on the upper level each feature their own closets, providing ample storage and convenience. Enjoy a fully fenced backyard with a cement patio perfect for entertaining or relaxing. The lower level is fully finished with a large rec room, two generous additional bedrooms, and a 3-piece bathroom an ideal setup for an in-law suite or extended family living. Recent updates include a new furnace (2025) and A/C (2025) for added comfort and efficiency. Close to schools, parks, shopping, and all amenities, this home checks all the boxes for families, first-time buyers, or investors. Move-in ready and loaded with potential! (id:40227)
Open House
This property has open houses!
1:00 pm
Ends at:3:00 pm
Property Details
| MLS® Number | X12428305 |
| Property Type | Single Family |
| Community Name | 770 - West Welland |
| EquipmentType | Water Heater - Gas, Water Heater |
| ParkingSpaceTotal | 3 |
| RentalEquipmentType | Water Heater - Gas, Water Heater |
Building
| BathroomTotal | 2 |
| BedroomsAboveGround | 3 |
| BedroomsBelowGround | 2 |
| BedroomsTotal | 5 |
| ArchitecturalStyle | Raised Bungalow |
| BasementDevelopment | Finished |
| BasementType | Full, N/a (finished) |
| ConstructionStyleAttachment | Semi-detached |
| CoolingType | Central Air Conditioning |
| ExteriorFinish | Brick Facing, Vinyl Siding |
| FoundationType | Concrete |
| HeatingFuel | Natural Gas |
| HeatingType | Forced Air |
| StoriesTotal | 1 |
| SizeInterior | 1100 - 1500 Sqft |
| Type | House |
| UtilityWater | Municipal Water |
Parking
| Attached Garage | |
| Garage |
Land
| Acreage | No |
| Sewer | Sanitary Sewer |
| SizeDepth | 110 Ft ,2 In |
| SizeFrontage | 31 Ft |
| SizeIrregular | 31 X 110.2 Ft |
| SizeTotalText | 31 X 110.2 Ft |
| ZoningDescription | Rl2 |
Rooms
| Level | Type | Length | Width | Dimensions |
|---|---|---|---|---|
| Basement | Bedroom 5 | 2.73 m | 3.72 m | 2.73 m x 3.72 m |
| Basement | Laundry Room | 3.63 m | 2.54 m | 3.63 m x 2.54 m |
| Basement | Bathroom | 3.63 m | 2.27 m | 3.63 m x 2.27 m |
| Basement | Recreational, Games Room | 3.4 m | 10.19 m | 3.4 m x 10.19 m |
| Basement | Bedroom 4 | 3.41 m | 3.72 m | 3.41 m x 3.72 m |
| Upper Level | Kitchen | 3.54 m | 4.05 m | 3.54 m x 4.05 m |
| Upper Level | Bedroom | 3.59 m | 3.95 m | 3.59 m x 3.95 m |
| Upper Level | Bathroom | 2.45 m | 2.42 m | 2.45 m x 2.42 m |
| Upper Level | Bedroom 2 | 3.36 m | 2.7 m | 3.36 m x 2.7 m |
| Upper Level | Bedroom 3 | 3.36 m | 2.58 m | 3.36 m x 2.58 m |
| Upper Level | Living Room | 4.06 m | 4.12 m | 4.06 m x 4.12 m |
| Upper Level | Dining Room | 3.78 m | 2.43 m | 3.78 m x 2.43 m |
| Upper Level | Foyer | 1.24 m | 2.9 m | 1.24 m x 2.9 m |
Interested?
Contact us for more information
11 Front St. S
Thorold, Ontario L2V 1W8
