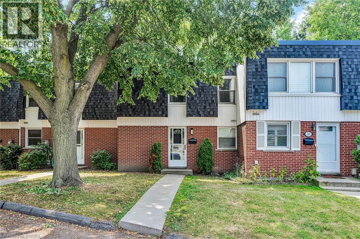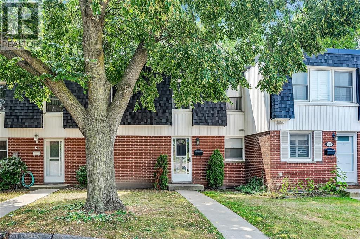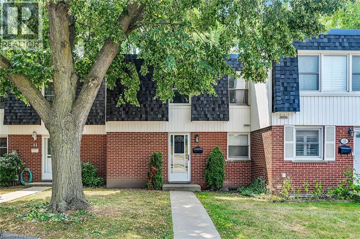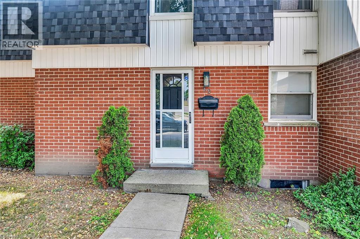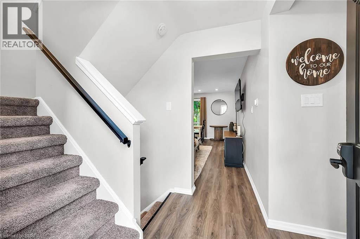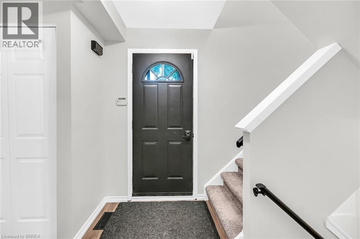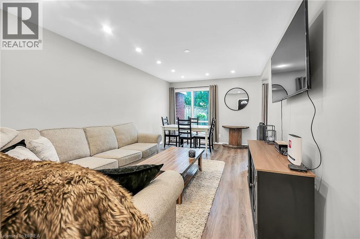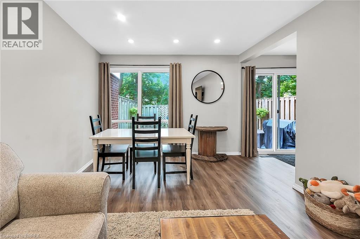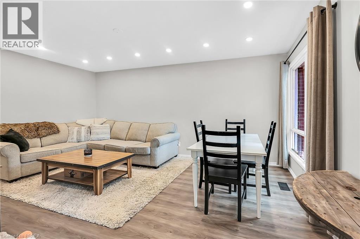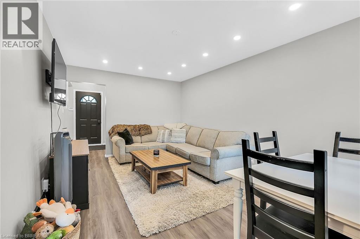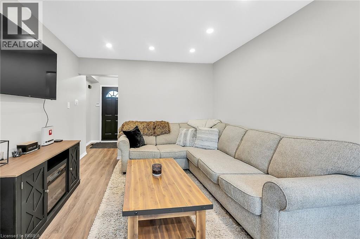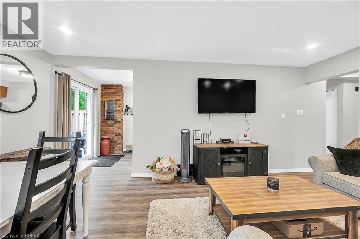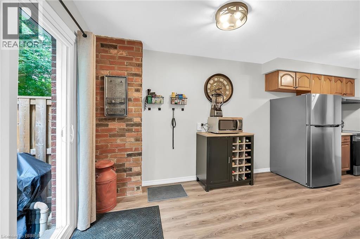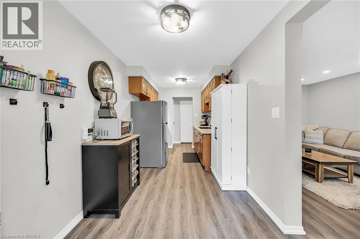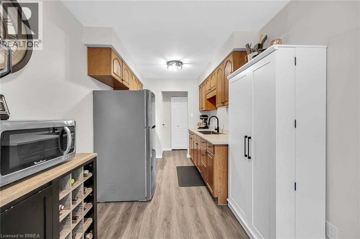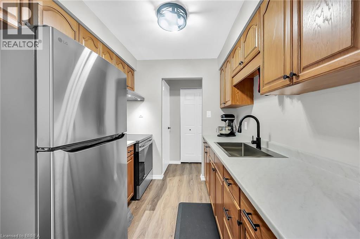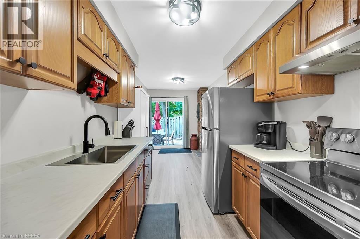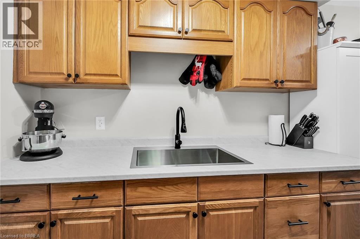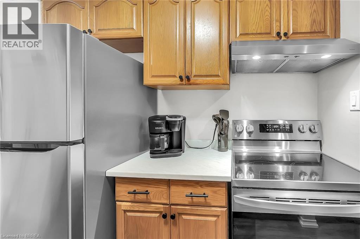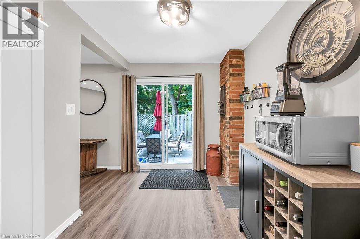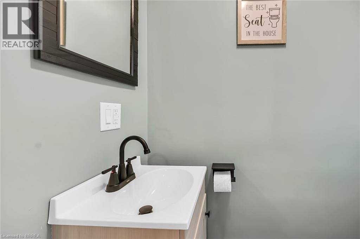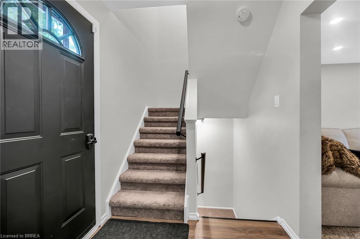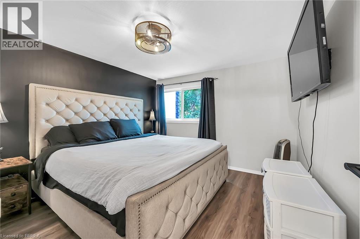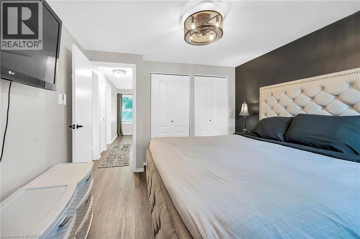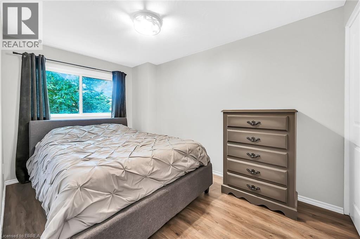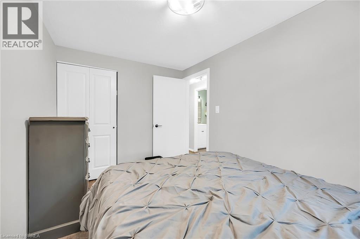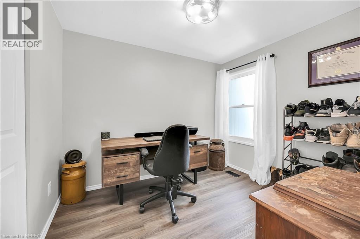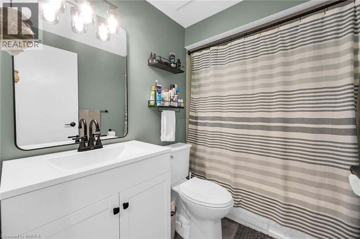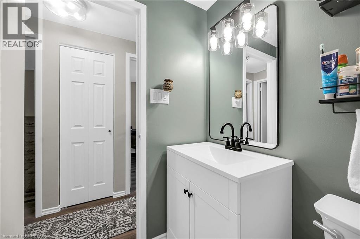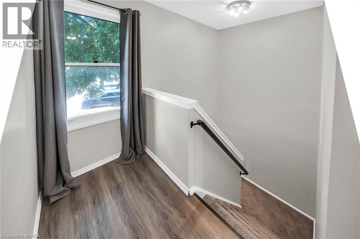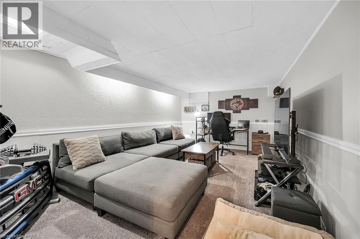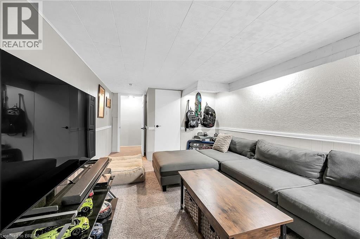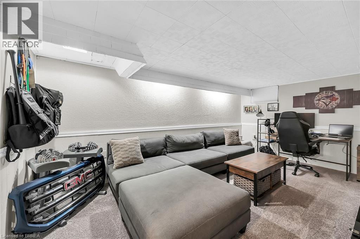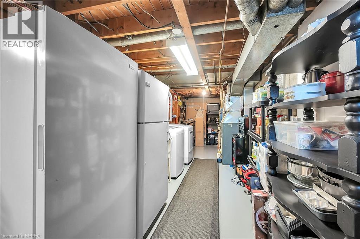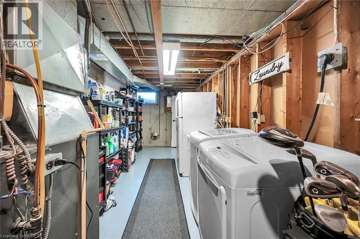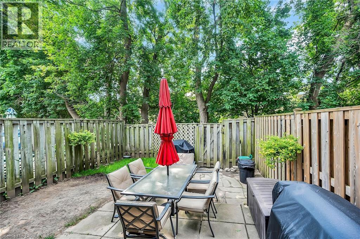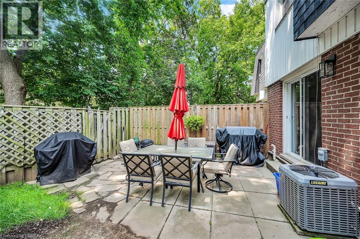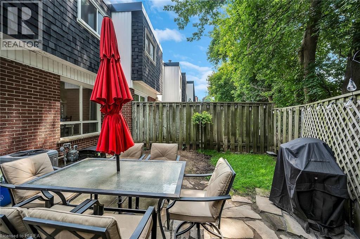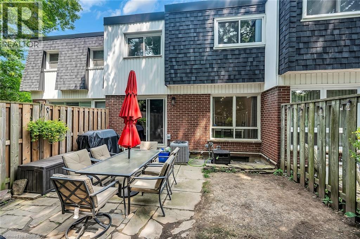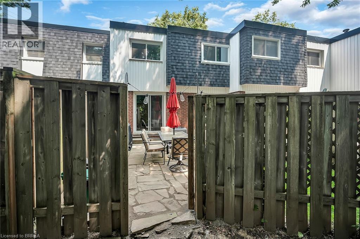273 Elgin Street Unit# 52 Brantford, Ontario N3S 5B2
3 Bedroom
2 Bathroom
1204 sqft
2 Level
Central Air Conditioning
Forced Air
$419,995Maintenance, Insurance, Parking, Landscaping, Property Management
$543.72 Monthly
Maintenance, Insurance, Parking, Landscaping, Property Management
$543.72 MonthlyWelcome to 273 Elgin St. unit 52 this beautiful condo is absolutely immaculate. Three bedroom one and a half bath completely renovated move in ready. Close to all amenities and the 403 perfect location and schools. You don’t wanna miss out on this one. Worry free living, condo fee covers all exterior building maintenance. roof, windows, doors, common area, grass and snow maintenance. (id:40227)
Property Details
| MLS® Number | 40751810 |
| Property Type | Single Family |
| AmenitiesNearBy | Hospital, Public Transit, Schools, Shopping |
| CommunicationType | High Speed Internet |
| CommunityFeatures | School Bus |
| EquipmentType | Water Heater |
| ParkingSpaceTotal | 1 |
| RentalEquipmentType | Water Heater |
Building
| BathroomTotal | 2 |
| BedroomsAboveGround | 3 |
| BedroomsTotal | 3 |
| Appliances | Dryer, Refrigerator, Stove, Hood Fan |
| ArchitecturalStyle | 2 Level |
| BasementDevelopment | Partially Finished |
| BasementType | Full (partially Finished) |
| ConstructedDate | 1971 |
| ConstructionStyleAttachment | Attached |
| CoolingType | Central Air Conditioning |
| ExteriorFinish | Brick Veneer, Vinyl Siding, Shingles |
| FireProtection | Smoke Detectors |
| FoundationType | Poured Concrete |
| HalfBathTotal | 1 |
| HeatingFuel | Natural Gas |
| HeatingType | Forced Air |
| StoriesTotal | 2 |
| SizeInterior | 1204 Sqft |
| Type | Row / Townhouse |
| UtilityWater | Municipal Water |
Parking
| Visitor Parking |
Land
| AccessType | Road Access, Highway Access, Highway Nearby |
| Acreage | No |
| LandAmenities | Hospital, Public Transit, Schools, Shopping |
| Sewer | Municipal Sewage System |
| SizeTotalText | Unknown |
| ZoningDescription | R4a (520), R4a, 0s1 |
Rooms
| Level | Type | Length | Width | Dimensions |
|---|---|---|---|---|
| Second Level | Bedroom | 9'4'' x 8'0'' | ||
| Second Level | Bedroom | 12'4'' x 8'0'' | ||
| Second Level | Primary Bedroom | 11'8'' x 11'0'' | ||
| Second Level | 4pc Bathroom | Measurements not available | ||
| Basement | Utility Room | 23'0'' x 7'9'' | ||
| Basement | Family Room | 17'0'' x 10'8'' | ||
| Main Level | Living Room | 19'6'' x 10'11'' | ||
| Main Level | Eat In Kitchen | 19'6'' x 7'8'' | ||
| Main Level | 2pc Bathroom | Measurements not available |
Utilities
| Cable | Available |
| Electricity | Available |
| Natural Gas | Available |
| Telephone | Available |
https://www.realtor.ca/real-estate/28611583/273-elgin-street-unit-52-brantford
Interested?
Contact us for more information
Peak Realty Ltd.
36 Grand River St N
Paris, Ontario N3L 2M2
36 Grand River St N
Paris, Ontario N3L 2M2
Peak Realty Ltd.
36 Grand River St N
Paris, Ontario N3L 2M2
36 Grand River St N
Paris, Ontario N3L 2M2
