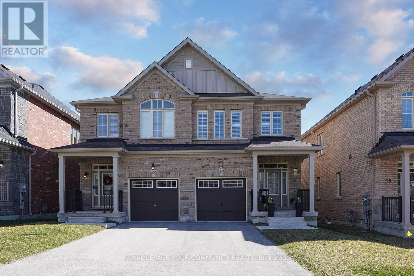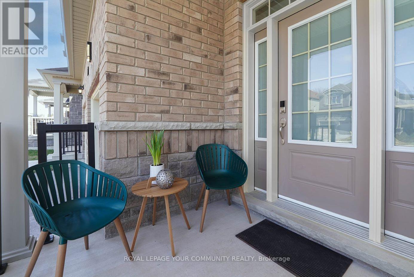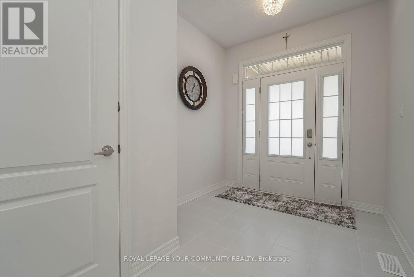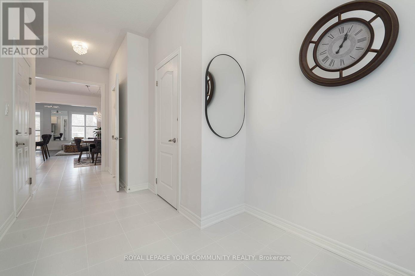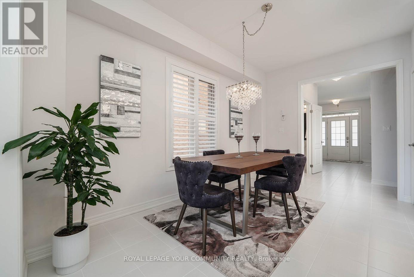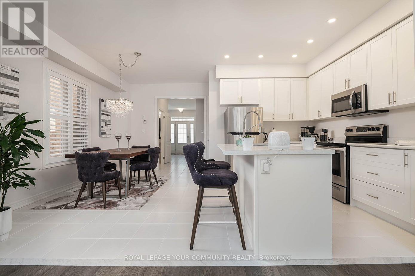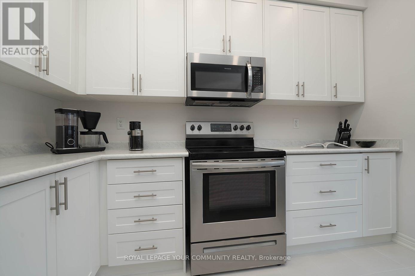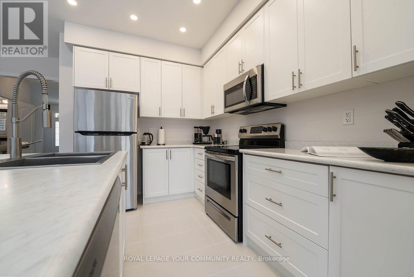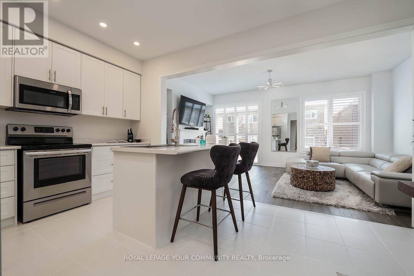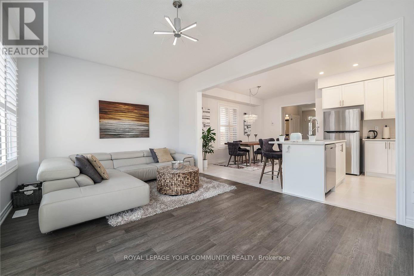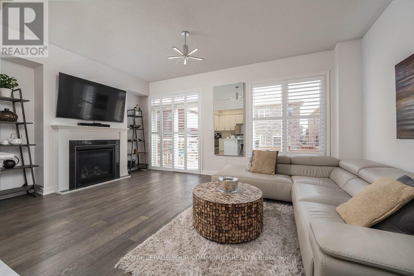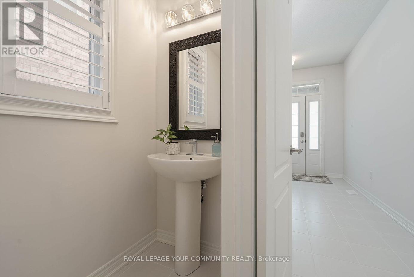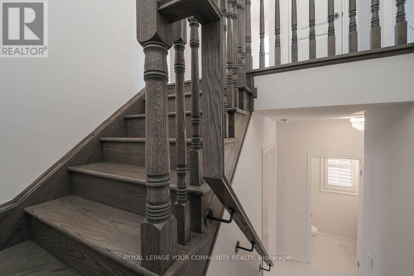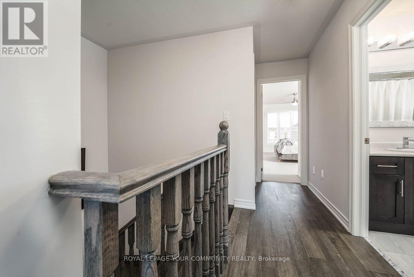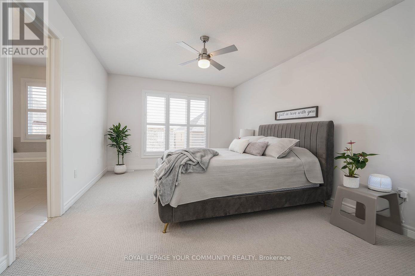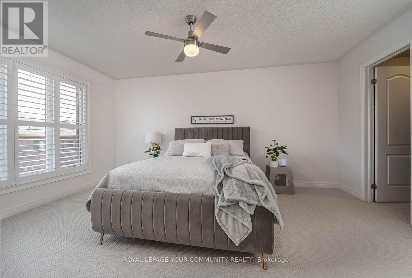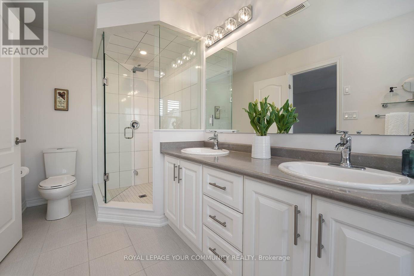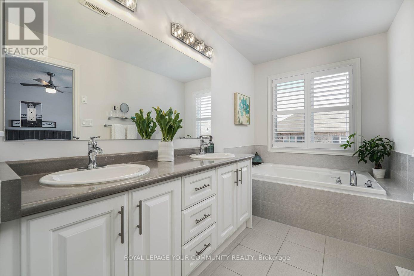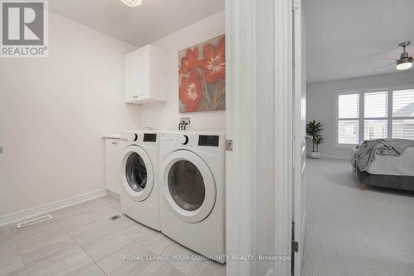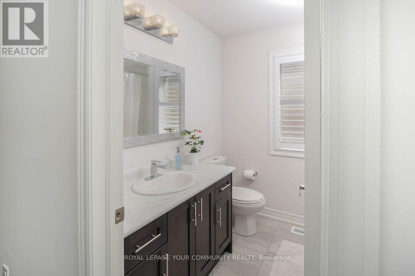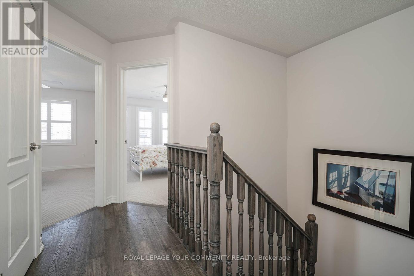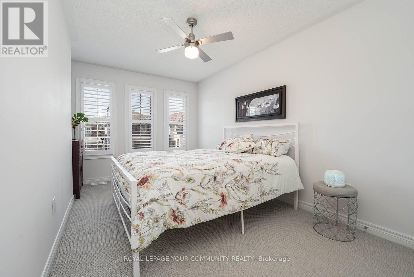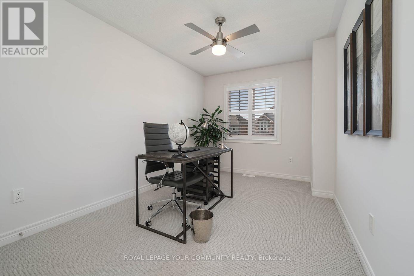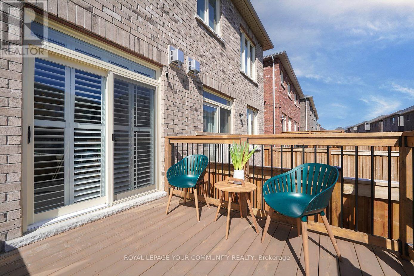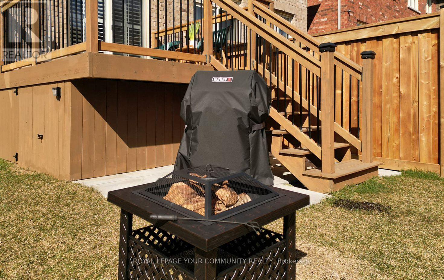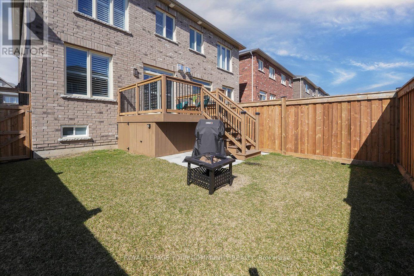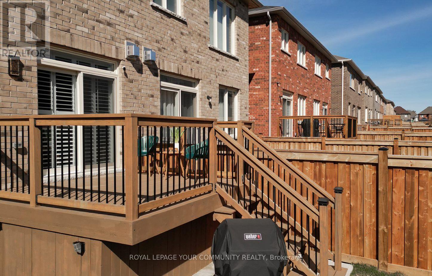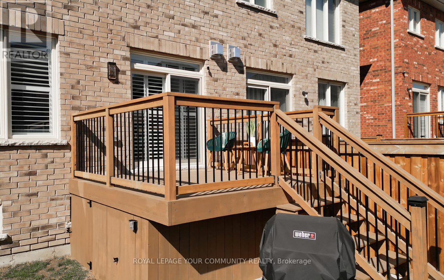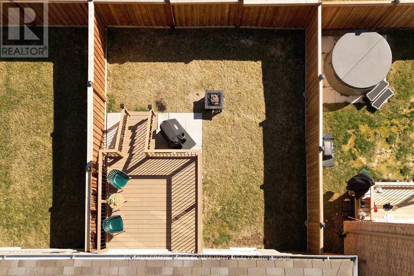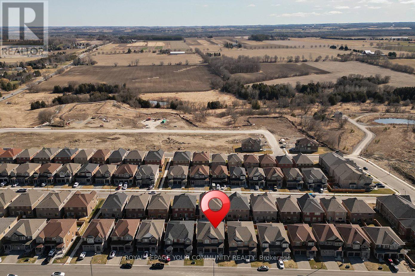27 Robb Thompson Rd East Gwillimbury, Ontario L0G 1M0
$1,149,900
End of 2024 Closing! Must See Stunning 3 Bed, 3 Bath in Quaint, Family Friendly Mt. Albert Village! Fully Loaded - Over $70K In Upgrades! Freshly Painted Home - Pristine & Shows to Perfection! Bright & Welcoming Open Concept Layout Features 9 Ft. Ceilings, Porcelain Tile & Hardwood on Main. Extended Height Upper Kitchen Cabinets w. Pots & Pans Drawer, Stainless Steel Appliances, Centre Island Overlooking Dining Area; Great Room w. Walk-Out to Deck. Pot Lights, Designer Crystal Light Fixtures, Upgraded Faucets, California Shutters Thru-Out. Staircase Stained To Match Hardwood in Upper Hallway. Primary Bedroom Retreat Features Spacious Bedroom, W/l Closet, 5 Pc. Ensuite w. Soaker Tub, Double Sinks & Large Seamless Glass Shower, Convenient 2nd Floor Laundry Room,Front Load Washer & Dryer, Laundry Tub w. Base/Upper Cabinet. Main Fir Service Entrance to Garage w. Shelving. Short Walk to Centre St. Amenities & Minutes to HWY 404, Newmarket & GO Train. **See Upgraded Features List** **** EXTRAS **** Custom-Built 100 SqFt. Raised Waterproof Deck w. Storage Below for Seasonal Items. Fully Fenced Yard. Bedrooms: Remote ControlModern Ceiling Fan/Light Fixtures, Upgraded Berber Carpet & Underpad. Rough-In 3 pc. Bath in Basement (id:40227)
Property Details
| MLS® Number | N8200080 |
| Property Type | Single Family |
| Community Name | Mt Albert |
| Amenities Near By | Park, Place Of Worship, Schools |
| Community Features | Community Centre |
| Parking Space Total | 3 |
Building
| Bathroom Total | 3 |
| Bedrooms Above Ground | 3 |
| Bedrooms Total | 3 |
| Basement Development | Unfinished |
| Basement Type | Full (unfinished) |
| Construction Style Attachment | Semi-detached |
| Cooling Type | Central Air Conditioning |
| Exterior Finish | Brick |
| Fireplace Present | Yes |
| Heating Fuel | Natural Gas |
| Heating Type | Forced Air |
| Stories Total | 2 |
| Type | House |
Parking
| Garage |
Land
| Acreage | No |
| Land Amenities | Park, Place Of Worship, Schools |
| Size Irregular | 23.62 X 98.43 Ft |
| Size Total Text | 23.62 X 98.43 Ft |
Rooms
| Level | Type | Length | Width | Dimensions |
|---|---|---|---|---|
| Second Level | Primary Bedroom | 3.48 m | 4.88 m | 3.48 m x 4.88 m |
| Second Level | Bedroom 2 | 2.69 m | 4.32 m | 2.69 m x 4.32 m |
| Second Level | Bedroom 3 | 2.72 m | 4.06 m | 2.72 m x 4.06 m |
| Main Level | Kitchen | 2.49 m | 3.35 m | 2.49 m x 3.35 m |
| Main Level | Dining Room | 3.02 m | 4.32 m | 3.02 m x 4.32 m |
| Main Level | Great Room | 5.51 m | 3.5 m | 5.51 m x 3.5 m |
https://www.realtor.ca/real-estate/26701021/27-robb-thompson-rd-east-gwillimbury-mt-albert
Interested?
Contact us for more information

9411 Jane Street
Vaughan, Ontario L6A 4J3
(905) 832-6656
(905) 832-6918
www.yourcommunityrealty.com/

9411 Jane Street
Vaughan, Ontario L6A 4J3
(905) 832-6656
(905) 832-6918
www.yourcommunityrealty.com/
