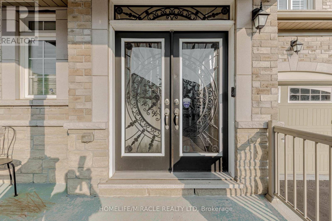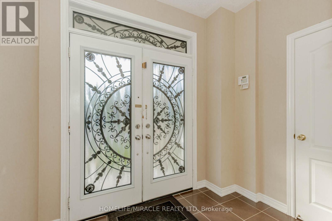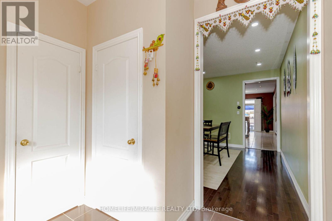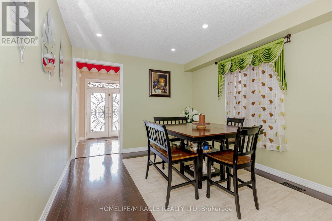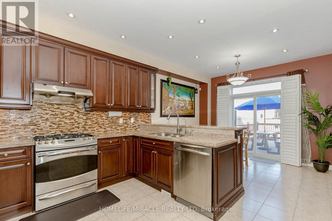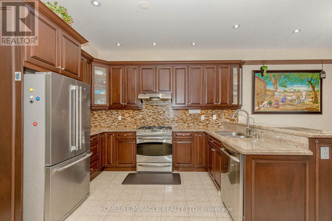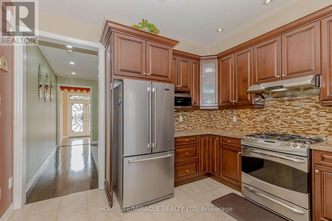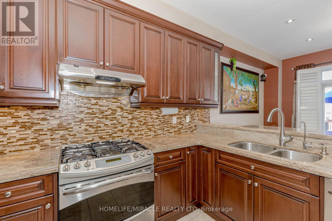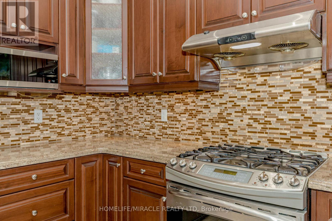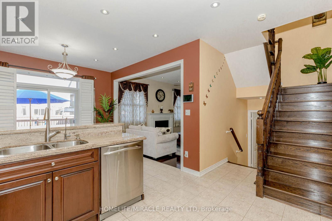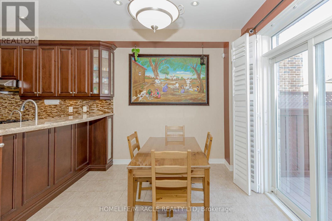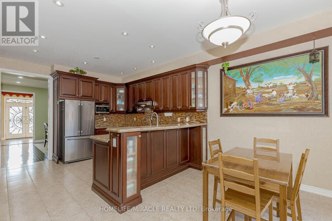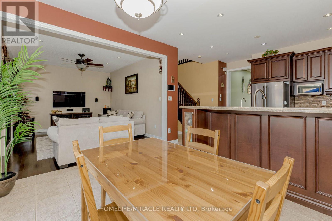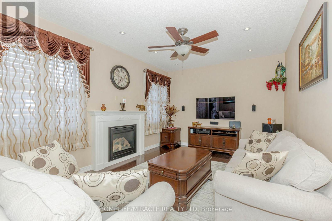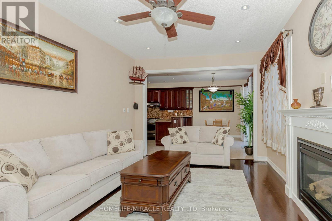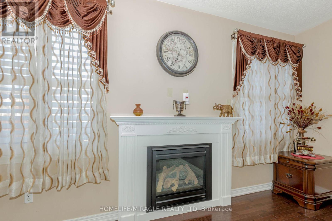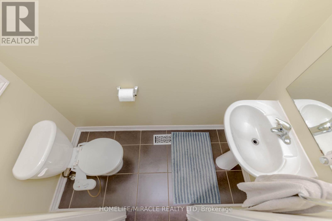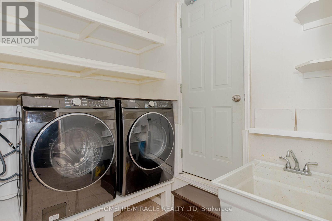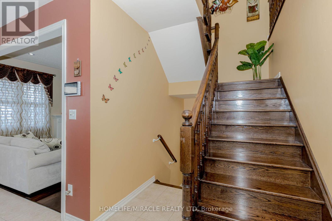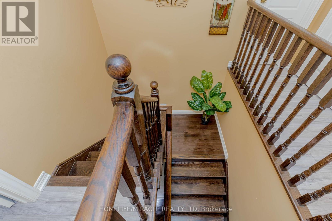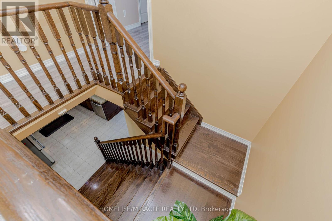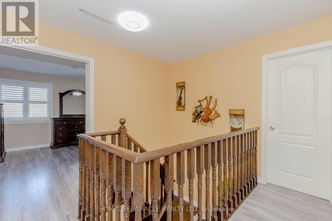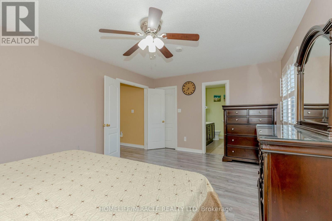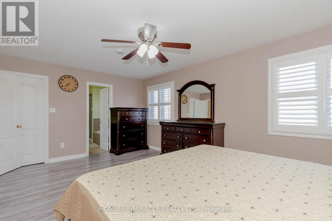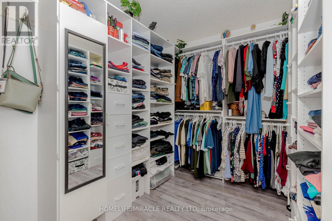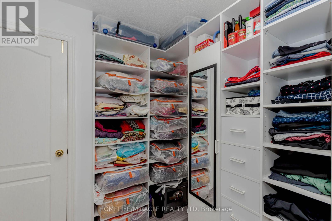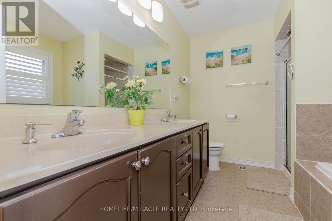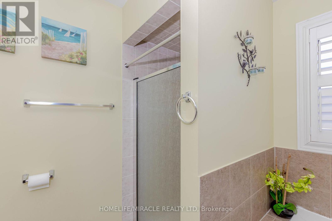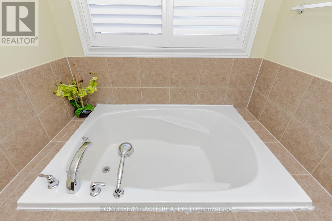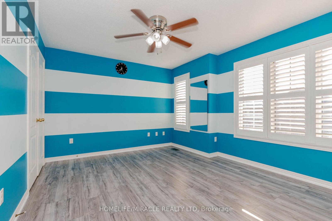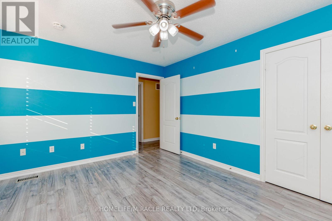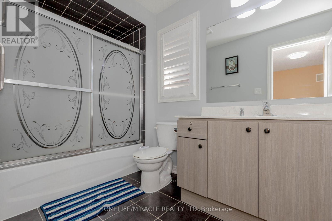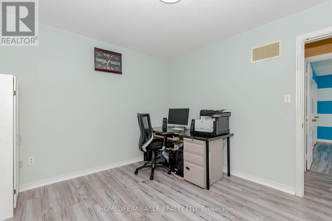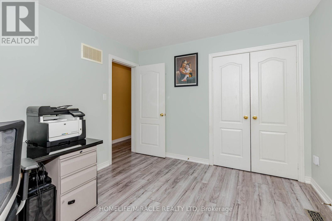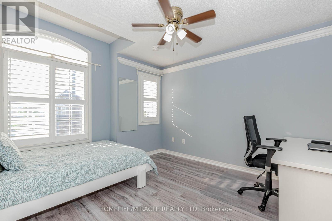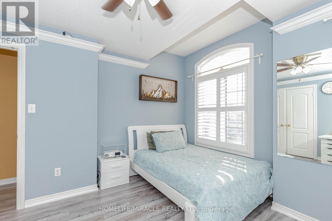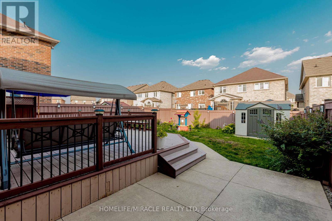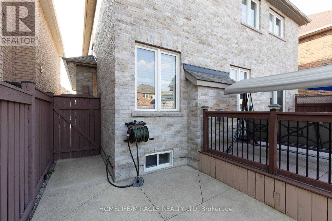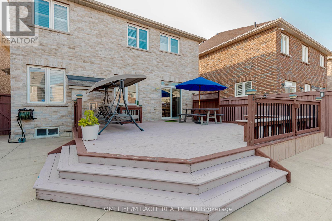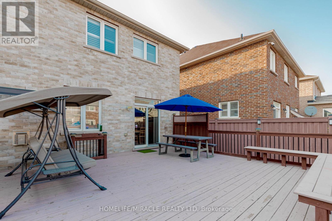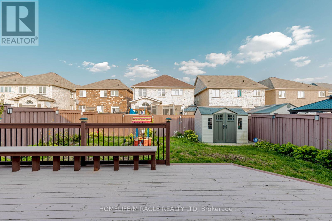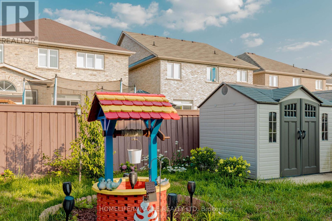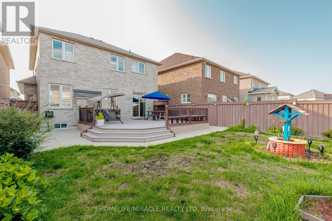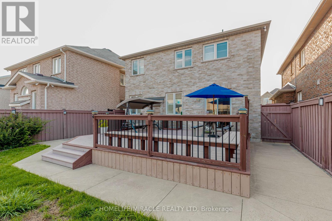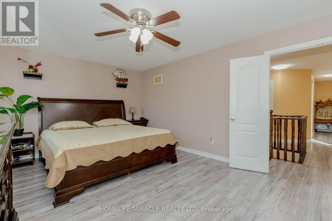4 Bedroom
3 Bathroom
2000 - 2500 sqft
Fireplace
Central Air Conditioning
Forced Air
Landscaped
$1,274,900
Absolutely stunning, fully upgraded detached home in Brampton's prestigious Castle more community! This carpet-free beauty features 4 generous bedrooms, separate living and family rooms, elegant hardwood floors on the main level, and a chefs kitchen with maple cabinets, granite countertops, and premium stainless steel appliances. The second floor boasts stylish laminate flooring and custom closets in every bedroom. Enjoy outdoor living with a spacious deck, large backyard, and handy storage shed. California shutters on all windows add a touch of elegance throughout. Conveniently located near Hwys 427/407/401, top-rated schools, parks, shopping, and all essential amenities. This is the one youve been waiting fordont miss it! (id:40227)
Property Details
|
MLS® Number
|
W12292069 |
|
Property Type
|
Single Family |
|
Community Name
|
Bram East |
|
AmenitiesNearBy
|
Park, Place Of Worship, Public Transit |
|
CommunityFeatures
|
Community Centre |
|
Features
|
Lighting, Paved Yard, Carpet Free |
|
ParkingSpaceTotal
|
4 |
|
Structure
|
Patio(s), Porch |
Building
|
BathroomTotal
|
3 |
|
BedroomsAboveGround
|
4 |
|
BedroomsTotal
|
4 |
|
Appliances
|
Garage Door Opener Remote(s), Central Vacuum, Water Heater, Water Purifier, Water Softener, Dishwasher, Dryer, Stove, Washer, Window Coverings, Refrigerator |
|
BasementDevelopment
|
Unfinished |
|
BasementType
|
N/a (unfinished) |
|
ConstructionStyleAttachment
|
Detached |
|
CoolingType
|
Central Air Conditioning |
|
ExteriorFinish
|
Brick |
|
FireProtection
|
Smoke Detectors |
|
FireplacePresent
|
Yes |
|
FlooringType
|
Hardwood, Ceramic, Laminate |
|
FoundationType
|
Concrete |
|
HalfBathTotal
|
1 |
|
HeatingFuel
|
Natural Gas |
|
HeatingType
|
Forced Air |
|
StoriesTotal
|
2 |
|
SizeInterior
|
2000 - 2500 Sqft |
|
Type
|
House |
|
UtilityWater
|
Municipal Water |
Parking
Land
|
Acreage
|
No |
|
FenceType
|
Fenced Yard |
|
LandAmenities
|
Park, Place Of Worship, Public Transit |
|
LandscapeFeatures
|
Landscaped |
|
Sewer
|
Sanitary Sewer |
|
SizeDepth
|
109 Ft ,10 In |
|
SizeFrontage
|
38 Ft ,1 In |
|
SizeIrregular
|
38.1 X 109.9 Ft |
|
SizeTotalText
|
38.1 X 109.9 Ft |
Rooms
| Level |
Type |
Length |
Width |
Dimensions |
|
Second Level |
Primary Bedroom |
5.49 m |
3.66 m |
5.49 m x 3.66 m |
|
Second Level |
Bedroom 2 |
4.08 m |
3.23 m |
4.08 m x 3.23 m |
|
Second Level |
Bedroom 3 |
3.23 m |
3.54 m |
3.23 m x 3.54 m |
|
Second Level |
Bedroom 4 |
3.63 m |
3.84 m |
3.63 m x 3.84 m |
|
Main Level |
Family Room |
4.75 m |
3.66 m |
4.75 m x 3.66 m |
|
Main Level |
Kitchen |
3.66 m |
3.05 m |
3.66 m x 3.05 m |
|
Main Level |
Eating Area |
3.66 m |
3.35 m |
3.66 m x 3.35 m |
|
Main Level |
Living Room |
3.63 m |
4.27 m |
3.63 m x 4.27 m |
|
Main Level |
Dining Room |
3.63 m |
4.27 m |
3.63 m x 4.27 m |
https://www.realtor.ca/real-estate/28621098/27-fossil-street-brampton-bram-east-bram-east





