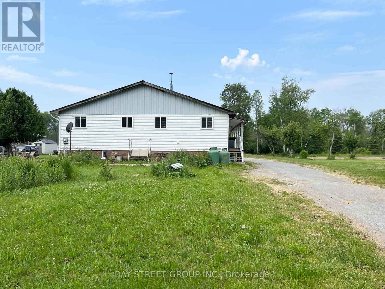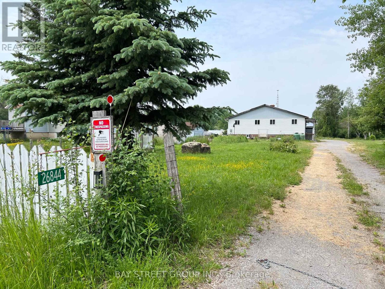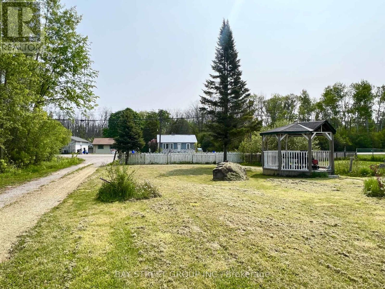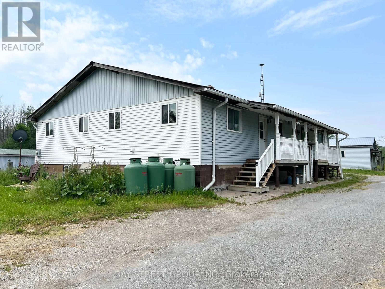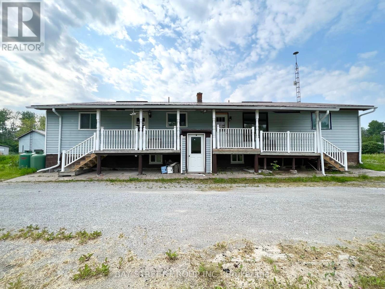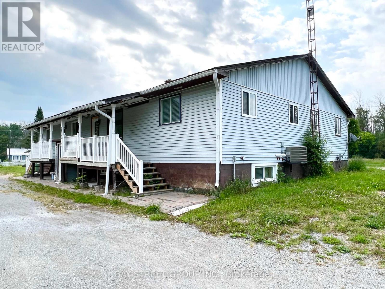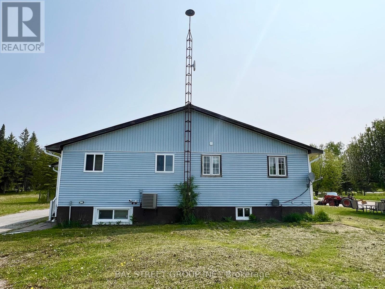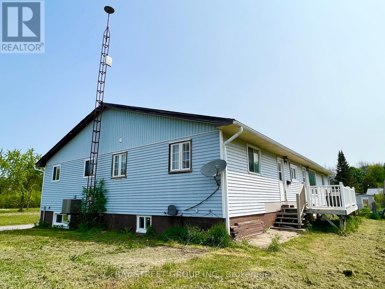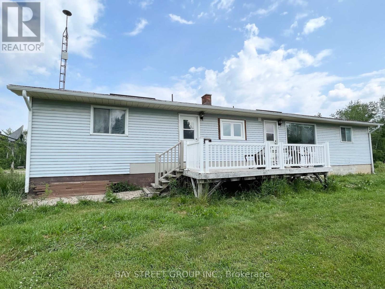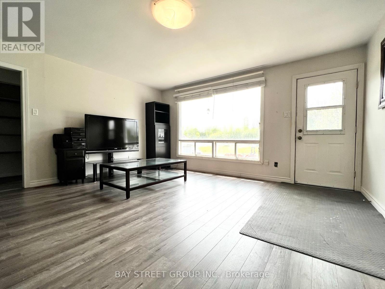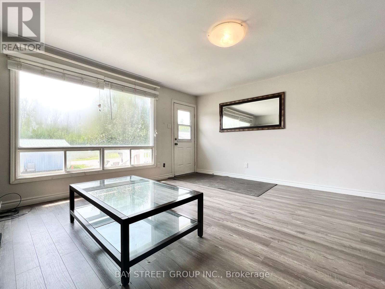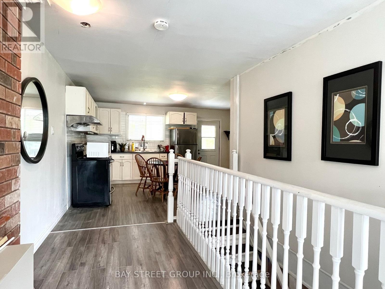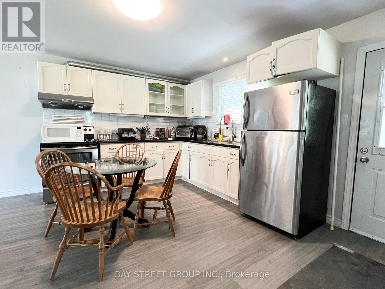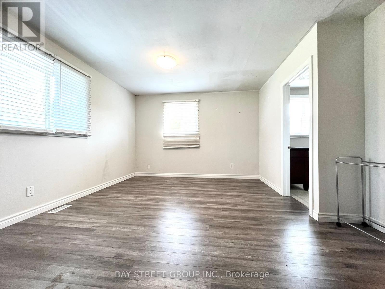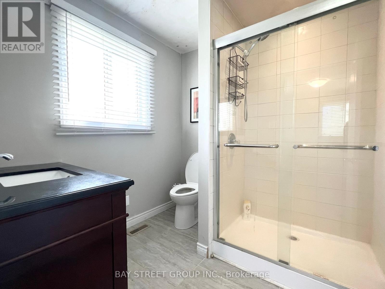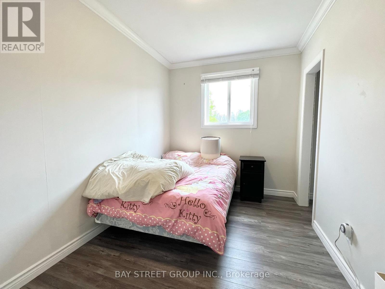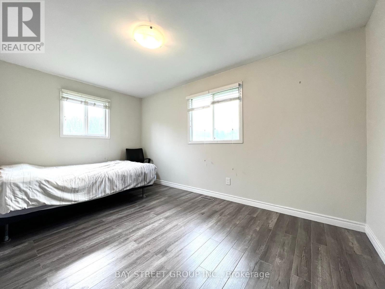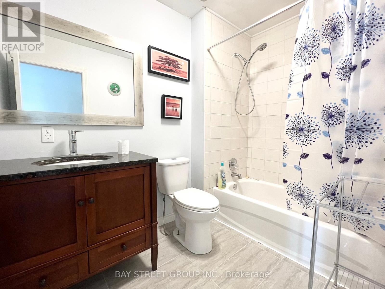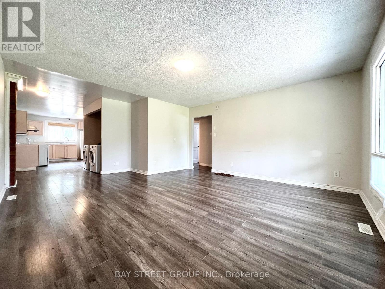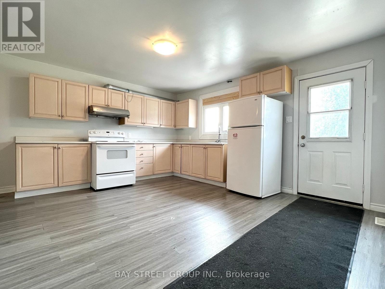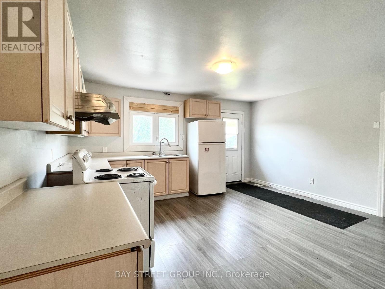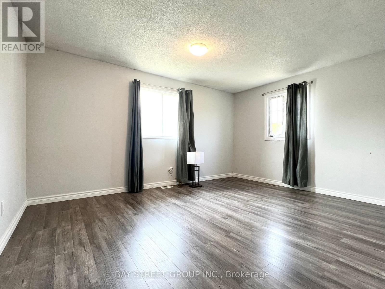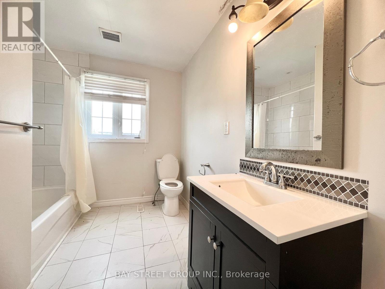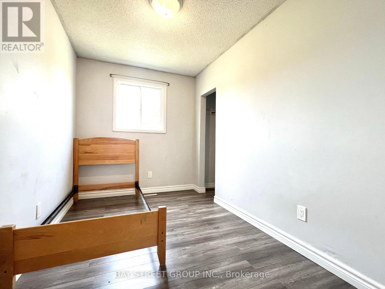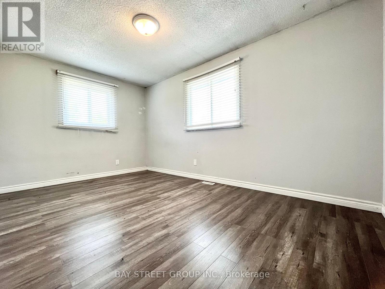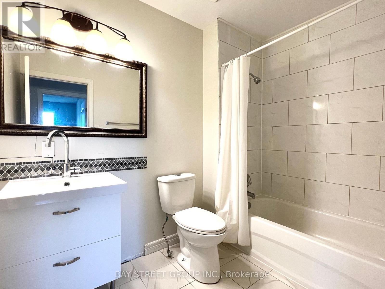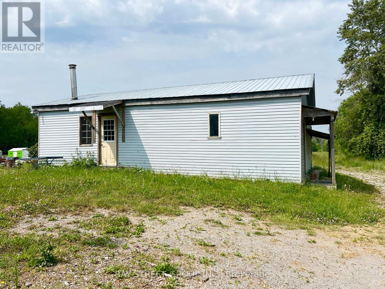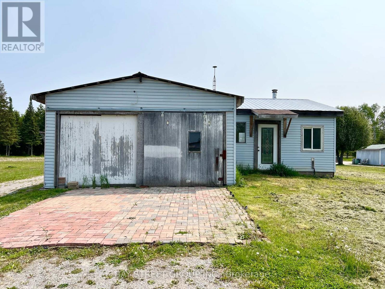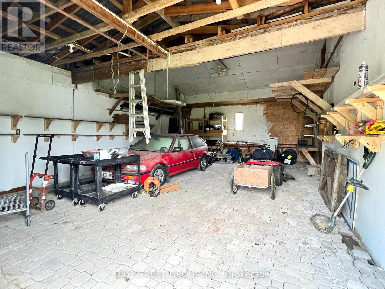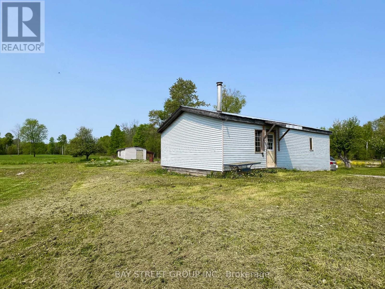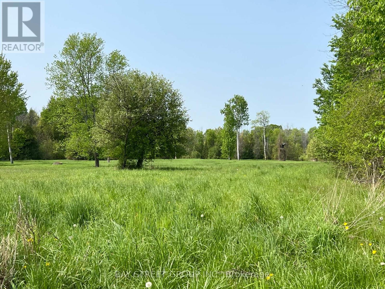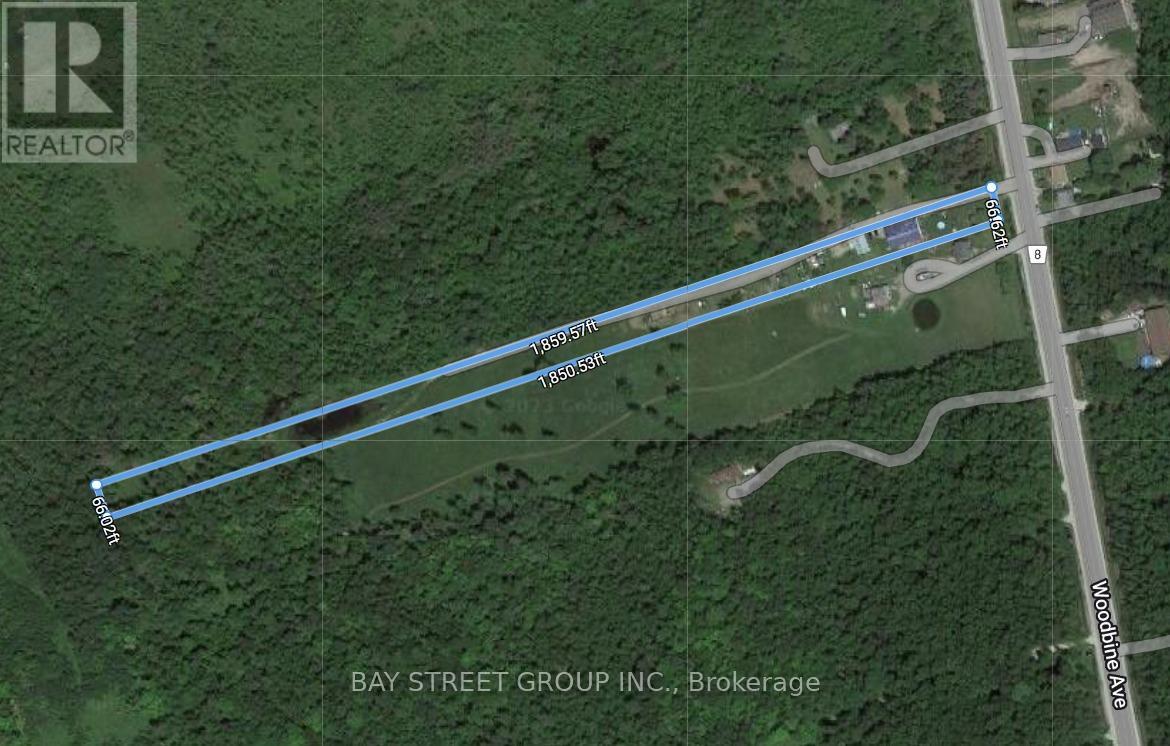26844 Woodbine Ave Georgina, Ontario L4P 3E9
6 Bedroom
4 Bathroom
Raised Bungalow
Central Air Conditioning
Forced Air
Acreage
$1,280,000
Spacious bungalow situated on approx 2.82 acres near the banks of Lake Simcoe. This home features 2 divided units, each with 3 bedrooms, 2 full bathrooms and a kitchen. Each unit is extremely roomy and would make for large or extended family. Laminate floor through-out both units. Full walk out basement with separate entrance. Large detached garage with workshop. Walk to Lake Simcoe & minutes to central Keswick & Hwy 404.**** EXTRAS **** All electric light fixtures & window coverings. 2 sets of fridges, stoves and range hoods. 1 washer & 1 dryer. Wood stove in basement. (id:40227)
Property Details
| MLS® Number | N8067558 |
| Property Type | Single Family |
| Community Name | Historic Lakeshore Communities |
| AmenitiesNearBy | Beach |
| Features | Wooded Area, Conservation/green Belt |
| ParkingSpaceTotal | 14 |
Building
| BathroomTotal | 4 |
| BedroomsAboveGround | 3 |
| BedroomsBelowGround | 3 |
| BedroomsTotal | 6 |
| ArchitecturalStyle | Raised Bungalow |
| BasementDevelopment | Unfinished |
| BasementFeatures | Separate Entrance |
| BasementType | N/a (unfinished) |
| ConstructionStyleAttachment | Detached |
| CoolingType | Central Air Conditioning |
| ExteriorFinish | Vinyl Siding |
| HeatingFuel | Propane |
| HeatingType | Forced Air |
| StoriesTotal | 1 |
| Type | House |
Parking
| Detached Garage |
Land
| Acreage | Yes |
| LandAmenities | Beach |
| Sewer | Septic System |
| SizeIrregular | 66.6 X 1850 Ft |
| SizeTotalText | 66.6 X 1850 Ft|2 - 4.99 Acres |
Rooms
| Level | Type | Length | Width | Dimensions |
|---|---|---|---|---|
| Main Level | Living Room | 4.7 m | 4.65 m | 4.7 m x 4.65 m |
| Main Level | Kitchen | 4.7 m | 3.79 m | 4.7 m x 3.79 m |
| Main Level | Bedroom | 4.57 m | 3.66 m | 4.57 m x 3.66 m |
| Main Level | Bedroom 2 | 2.29 m | 3.51 m | 2.29 m x 3.51 m |
| Main Level | Bedroom 3 | 4.52 m | 2.82 m | 4.52 m x 2.82 m |
| Main Level | Living Room | 4.67 m | 4.62 m | 4.67 m x 4.62 m |
| Main Level | Kitchen | 4.7 m | 3.96 m | 4.7 m x 3.96 m |
| Main Level | Bedroom | 4.52 m | 3.53 m | 4.52 m x 3.53 m |
| Main Level | Bedroom 2 | 2.19 m | 3.51 m | 2.19 m x 3.51 m |
| Main Level | Bedroom 3 | 4.52 m | 2.82 m | 4.52 m x 2.82 m |
Utilities
| Electricity | Installed |
Interested?
Contact us for more information
Bay Street Group Inc.
8300 Woodbine Ave Ste 500
Markham, Ontario L3R 9Y7
8300 Woodbine Ave Ste 500
Markham, Ontario L3R 9Y7
