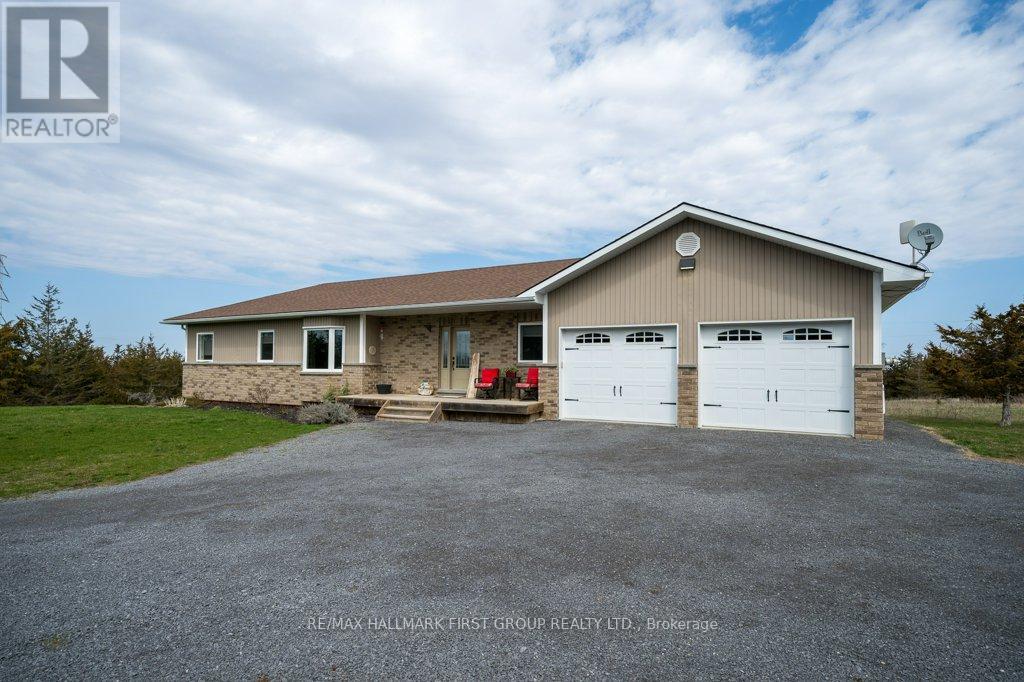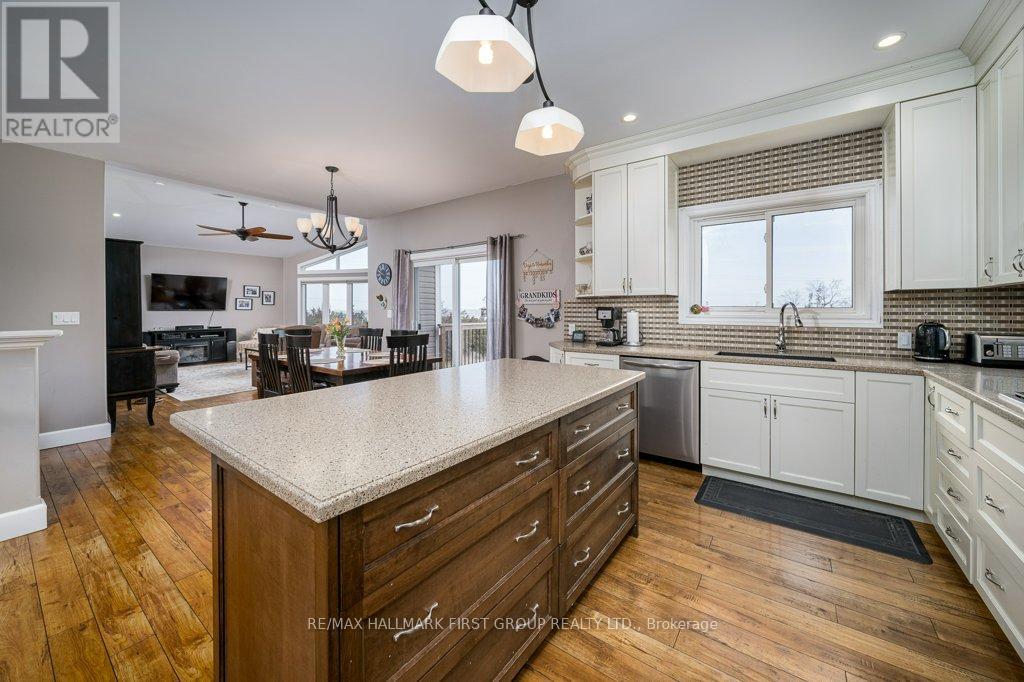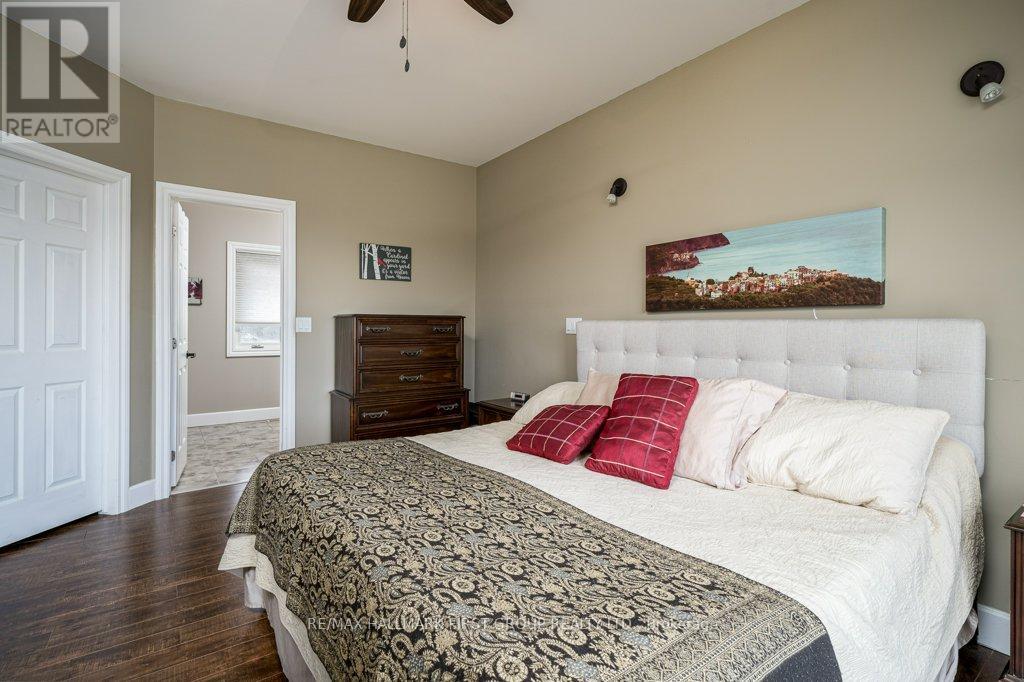2516 County 9 Road Greater Napanee, Ontario K7R 3K8
$875,000
Welcome to your dream home overlooking the picturesque Bay of Quinte. Enjoy the night lighting of Deseronto in the distance. This stunning 3-bedroom, 3-bathroom bungalow sits majestically on a 24-acre hillside, offering unparalleled views and tranquility. The property is treed with trails and an abundance of wildlife. Step inside to discover a custom-designed kitchen featuring quartz countertops, built-in appliances, and a seamless flow into the open-concept living area with vaulted ceilings. The main floor is dedicated to a convenient living space, including a primary suite with an ensuite bathroom, ensuring comfort and convenience. The basement, with its large windows, feels like a walkout space with natural light, creating an inviting ambiance for gatherings or relaxation. Constructed in 2015, this home showcases pride of ownership and meticulous care. Don't miss the opportunity to experience this exceptional property. Explore the multimedia link for a captivating video tour and access the brochure link for detailed information. This is more than a home; it's a lifestyle. (id:40227)
Property Details
| MLS® Number | X8411200 |
| Property Type | Single Family |
| AmenitiesNearBy | Hospital, Park, Place Of Worship |
| CommunityFeatures | School Bus |
| Features | Hillside, Wooded Area, Flat Site, Sump Pump |
| ParkingSpaceTotal | 10 |
| Structure | Porch, Deck |
Building
| BathroomTotal | 3 |
| BedroomsAboveGround | 2 |
| BedroomsBelowGround | 1 |
| BedroomsTotal | 3 |
| Appliances | Water Heater, Garage Door Opener Remote(s), Water Softener, Water Treatment, Dishwasher, Garage Door Opener, Microwave, Range, Refrigerator, Stove, Washer, Window Coverings |
| ArchitecturalStyle | Bungalow |
| BasementDevelopment | Finished |
| BasementType | Full (finished) |
| ConstructionStyleAttachment | Detached |
| CoolingType | Central Air Conditioning, Air Exchanger |
| ExteriorFinish | Vinyl Siding |
| FireplacePresent | Yes |
| FireplaceTotal | 1 |
| FoundationType | Poured Concrete |
| HeatingFuel | Propane |
| HeatingType | Forced Air |
| StoriesTotal | 1 |
| Type | House |
Parking
| Attached Garage |
Land
| Acreage | Yes |
| LandAmenities | Hospital, Park, Place Of Worship |
| Sewer | Septic System |
| SizeIrregular | 537.8 X 1935.07 Ft |
| SizeTotalText | 537.8 X 1935.07 Ft|10 - 24.99 Acres |
Rooms
| Level | Type | Length | Width | Dimensions |
|---|---|---|---|---|
| Lower Level | Recreational, Games Room | 9.91 m | 9.6 m | 9.91 m x 9.6 m |
| Lower Level | Bedroom 3 | 3.53 m | 2.29 m | 3.53 m x 2.29 m |
| Lower Level | Utility Room | 6.38 m | 2.82 m | 6.38 m x 2.82 m |
| Main Level | Living Room | 6.25 m | 5.82 m | 6.25 m x 5.82 m |
| Main Level | Dining Room | 3.78 m | 2.77 m | 3.78 m x 2.77 m |
| Main Level | Kitchen | 4.7 m | 4.62 m | 4.7 m x 4.62 m |
| Main Level | Primary Bedroom | 5.05 m | 3.66 m | 5.05 m x 3.66 m |
| Main Level | Bedroom 2 | 3.38 m | 3.35 m | 3.38 m x 3.35 m |
https://www.realtor.ca/real-estate/27003020/2516-county-9-road-greater-napanee
Interested?
Contact us for more information
1154 Kingston Rd #218
Pickering, Ontario L1V 1B4









































