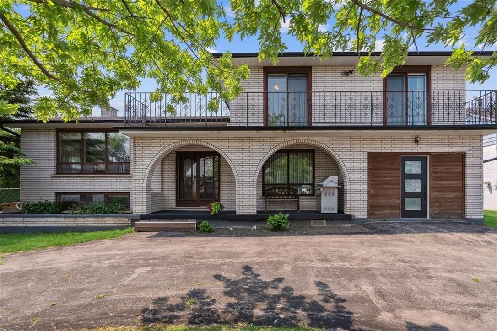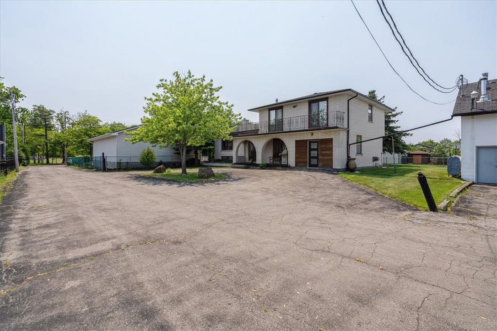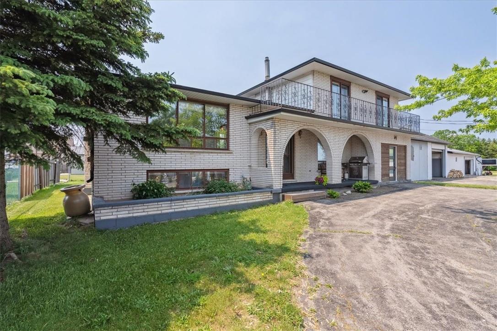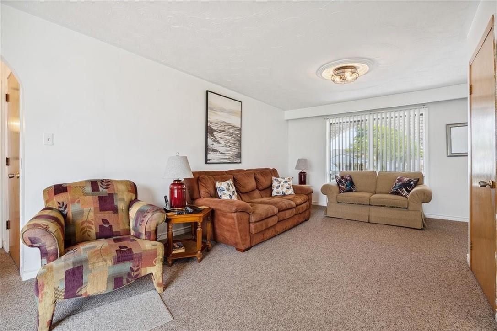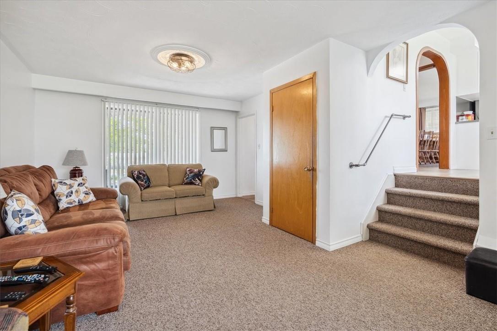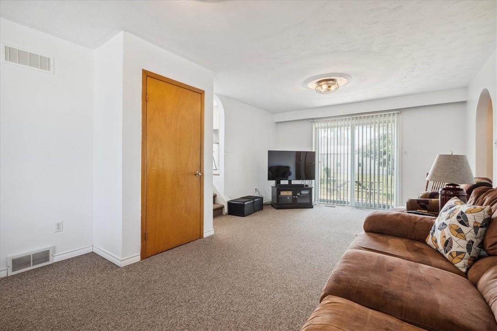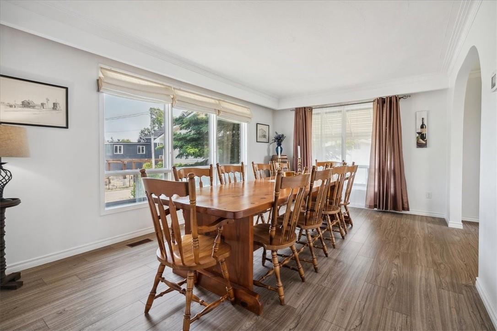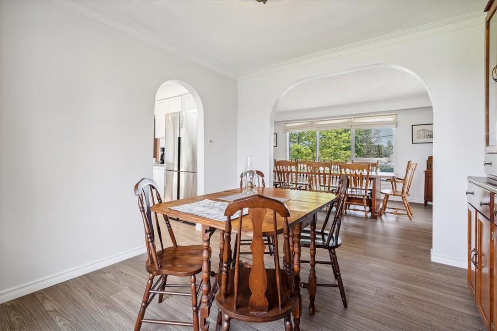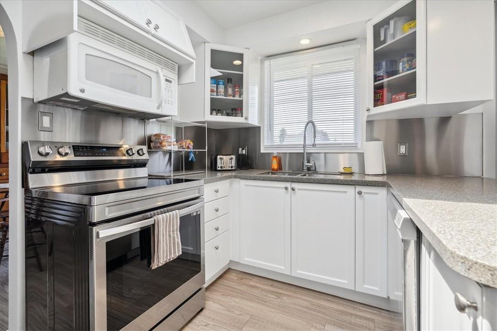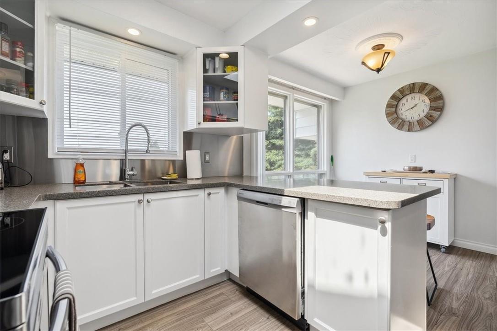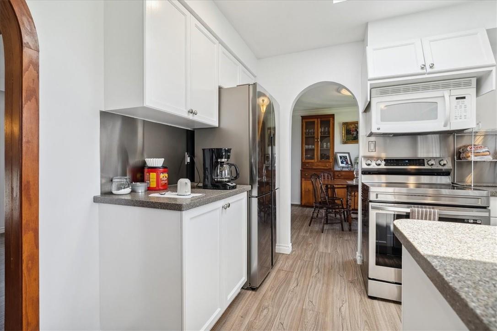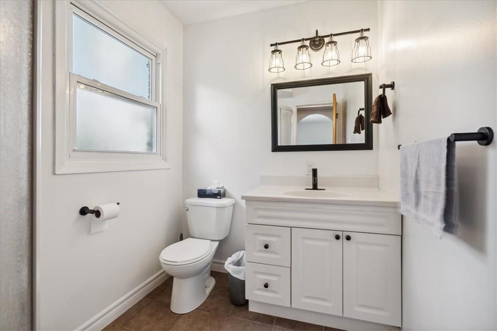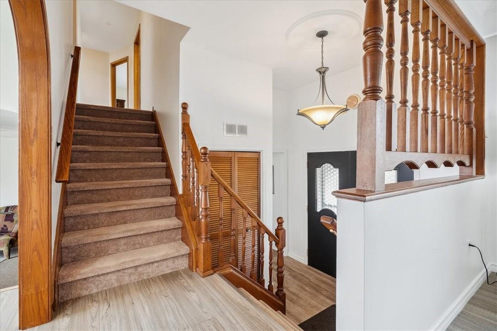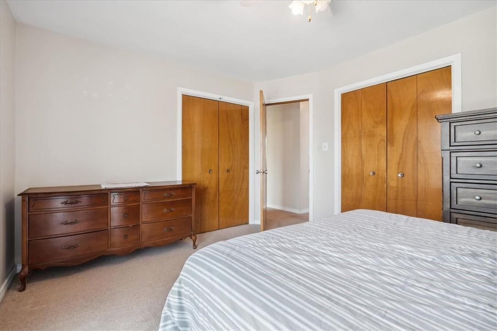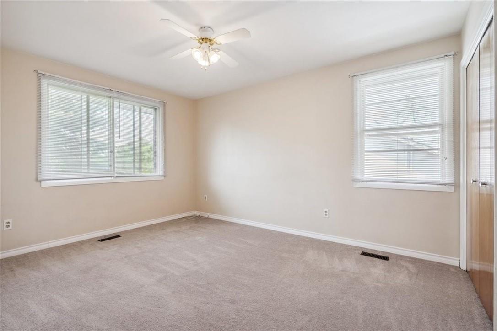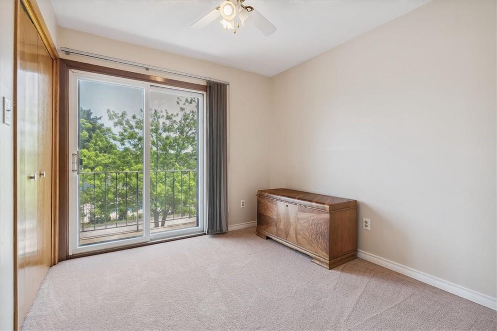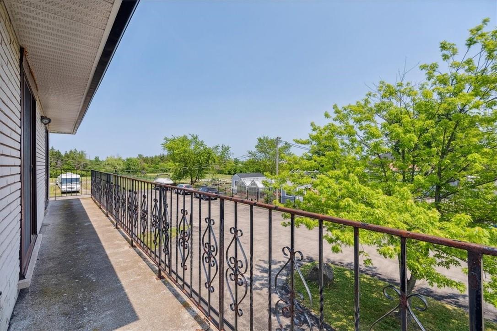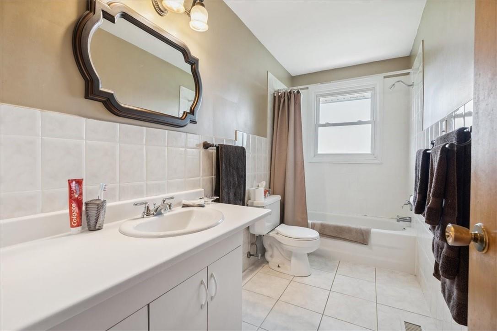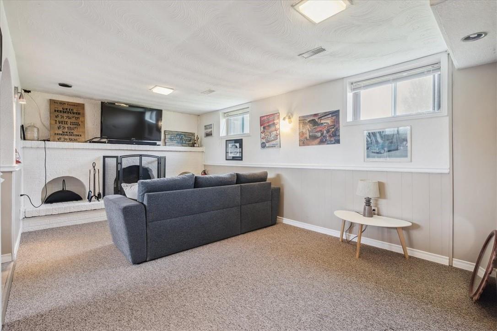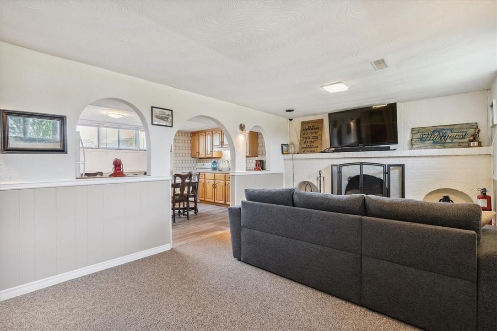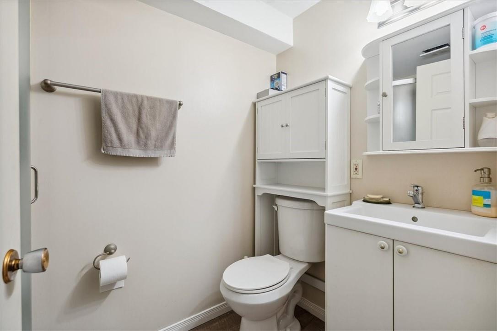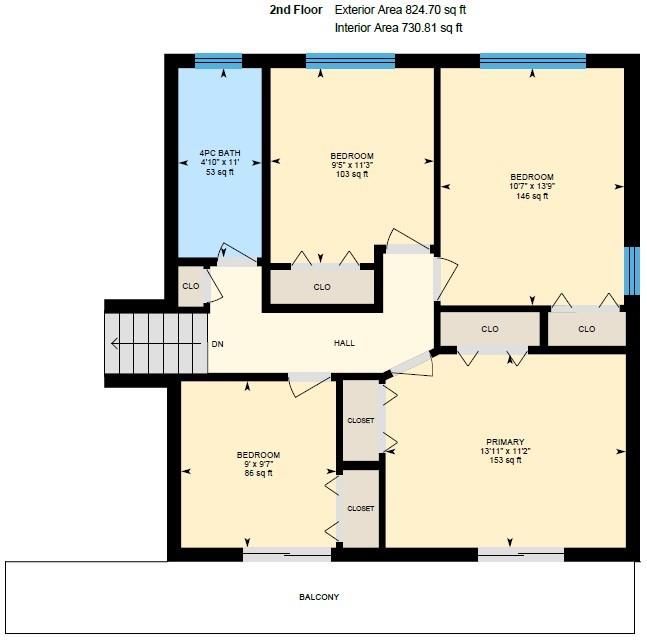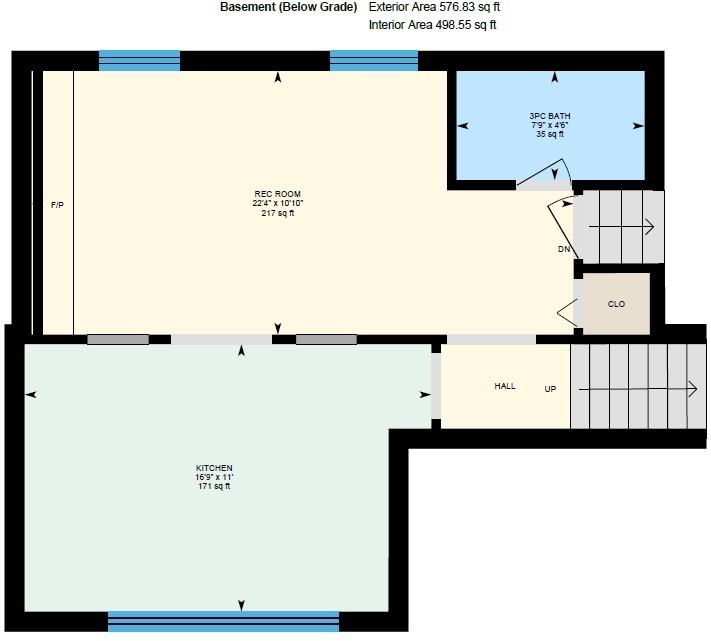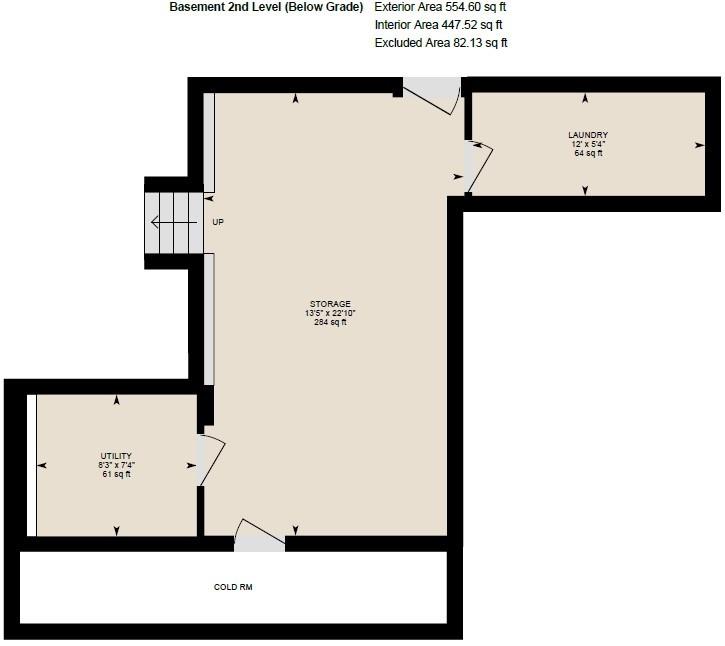251 Green Mountain Road E Stoney Creek, Ontario L8J 2Z5
4 Bedroom
3 Bathroom
1918 sqft
Fireplace
Central Air Conditioning
Baseboard Heaters, Forced Air
$1,299,000
SOLID HOME, 1918 SQ FT, WITH A FULLY FUNCTIONAL ENGINE REPAIR SHOP, +/- 2000 SQ FT, ON A PROPERTY JUST UNDER 2 ACRES. LOCATED ON THE STONEY CREEK MOUNTAIN RURAL AREA. ZONES AS A1-AGRICULTURE. WELL MAINTAINED SEPTIC AND CISTERN. BALCONY ACCESS FROM 2 BEDROOMS. SEPARATE ENTRANCE TO LOWER LEVEL REC ROOM WITH A 3 PIECE BATH AND EAT IN KITCHEN. ALL SHOP EQUIPMENT AND TOOLS ARE INCLUDED. PRIOR TO REQUESTING A VIEWING PLEASE VIEW THE DIGITAL WALKTHROUGH. BUYER TO DO OWN DUE DILIGENCE REGARDING PERMITTED USES. (id:40227)
Property Details
| MLS® Number | H4165522 |
| Property Type | Single Family |
| Community Features | Quiet Area |
| Equipment Type | Water Heater |
| Features | Paved Driveway, Country Residential, Sump Pump |
| Parking Space Total | 34 |
| Rental Equipment Type | Water Heater |
Building
| Bathroom Total | 3 |
| Bedrooms Above Ground | 4 |
| Bedrooms Total | 4 |
| Appliances | Dishwasher, Dryer, Microwave, Refrigerator, Stove, Washer |
| Basement Development | Finished |
| Basement Type | Full (finished) |
| Constructed Date | 1974 |
| Construction Style Attachment | Detached |
| Cooling Type | Central Air Conditioning |
| Exterior Finish | Brick |
| Fireplace Fuel | Wood |
| Fireplace Present | Yes |
| Fireplace Type | Woodstove,other - See Remarks |
| Foundation Type | Block |
| Heating Fuel | Electric, Natural Gas |
| Heating Type | Baseboard Heaters, Forced Air |
| Size Exterior | 1918 Sqft |
| Size Interior | 1918 Sqft |
| Type | House |
| Utility Water | Cistern |
Parking
| Detached Garage |
Land
| Acreage | No |
| Sewer | Septic System |
| Size Depth | 601 Ft |
| Size Frontage | 146 Ft |
| Size Irregular | Entrance To Property |
| Size Total Text | Entrance To Property|1/2 - 1.99 Acres |
| Soil Type | Clay |
| Zoning Description | A1 |
Rooms
| Level | Type | Length | Width | Dimensions |
|---|---|---|---|---|
| Second Level | Bedroom | 11' 2'' x 13' 11'' | ||
| Second Level | Bedroom | 13' 9'' x 10' 7'' | ||
| Second Level | Bedroom | 11' 3'' x 9' 5'' | ||
| Second Level | Bedroom | 9' 7'' x 9' '' | ||
| Second Level | 4pc Bathroom | 11' '' x 4' 10'' | ||
| Basement | Utility Room | 7' 4'' x 8' 3'' | ||
| Basement | Storage | 22' 10'' x 13' 5'' | ||
| Basement | Laundry Room | 5' 4'' x 12' '' | ||
| Lower Level | Recreation Room | 10' 10'' x 22' 4'' | ||
| Lower Level | Eat In Kitchen | 11' '' x 16' 9'' | ||
| Lower Level | 3pc Bathroom | 4' 6'' x 7' 9'' | ||
| Ground Level | Living Room | 22' 10'' x 13' 1'' | ||
| Ground Level | Eat In Kitchen | 11' 2'' x 15' 3'' | ||
| Ground Level | Dining Room | 11' 2'' x 22' 8'' | ||
| Ground Level | Breakfast | 11' 2'' x 22' 8'' | ||
| Ground Level | 3pc Bathroom | 5' 8'' x 7' 10'' |
https://www.realtor.ca/real-estate/25676834/251-green-mountain-road-e-stoney-creek
Interested?
Contact us for more information

Royal LePage State Realty
1122 Wilson Street West
Ancaster, Ontario L9G 3K9
1122 Wilson Street West
Ancaster, Ontario L9G 3K9
(905) 648-4451
(905) 648-7393
www.royallepagestate.ca
