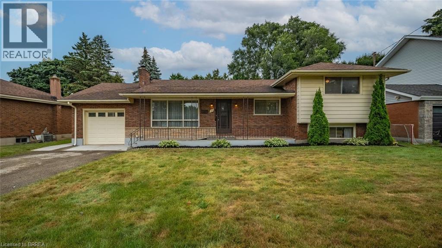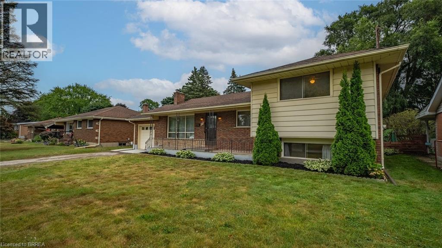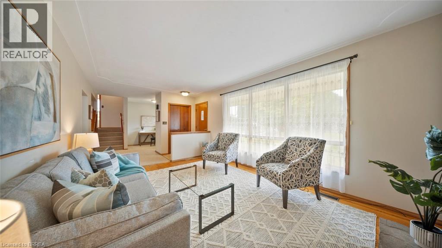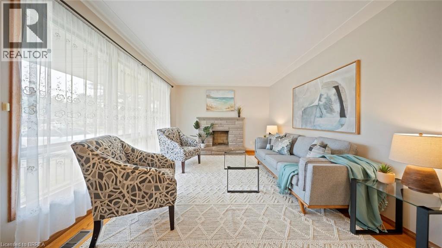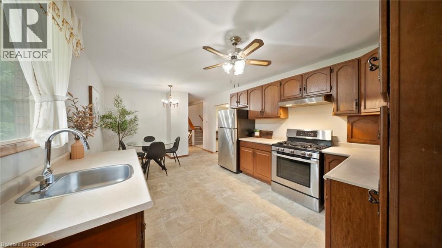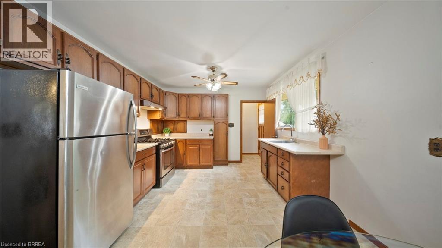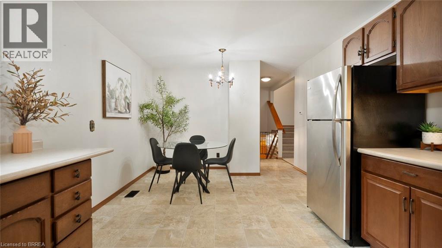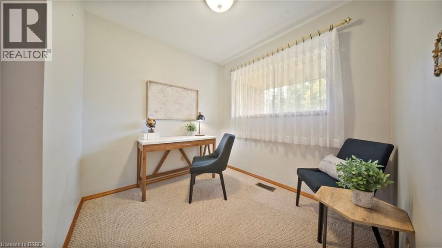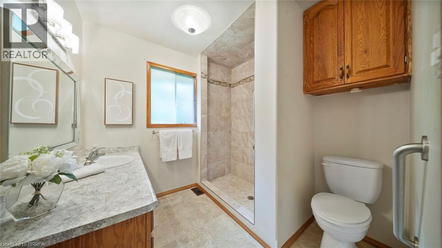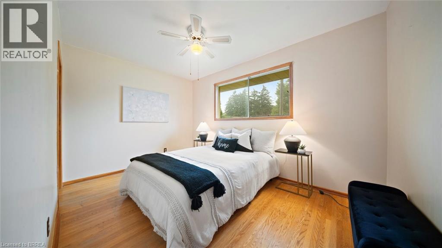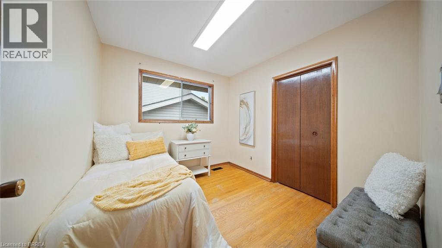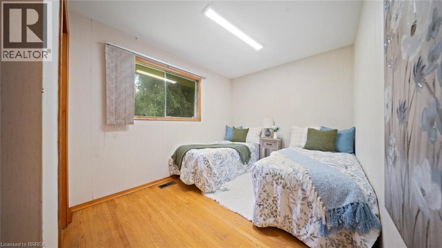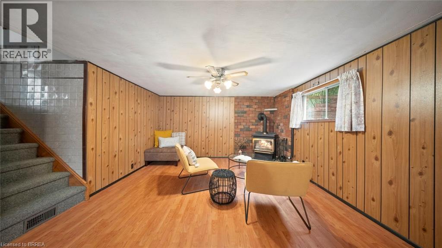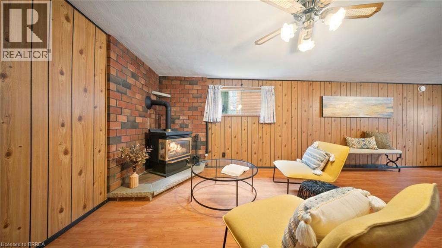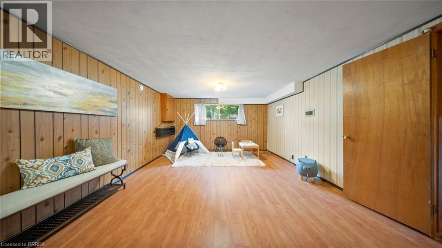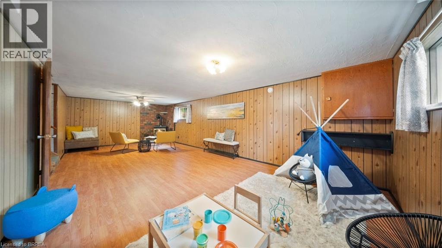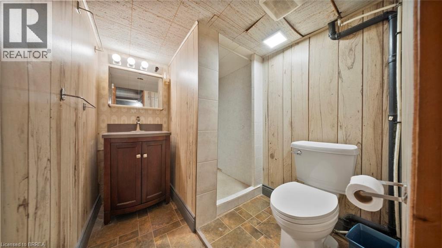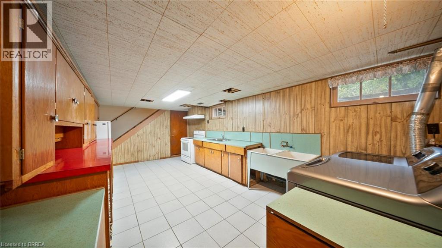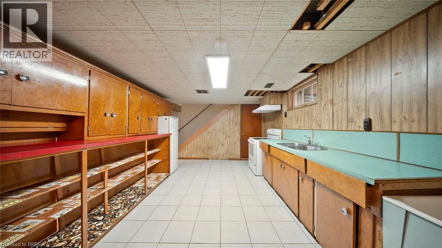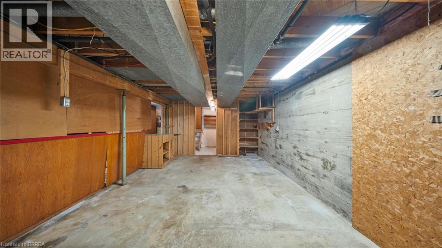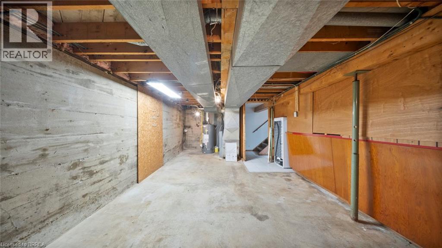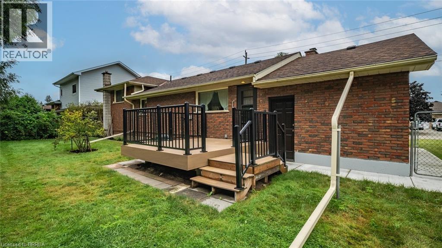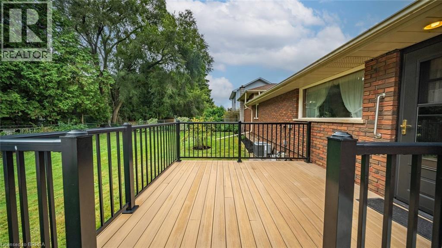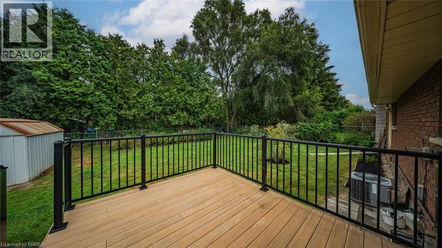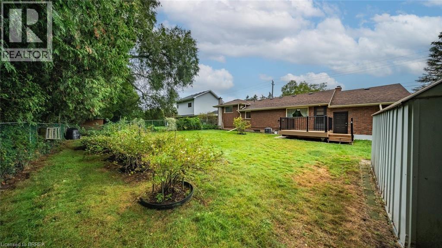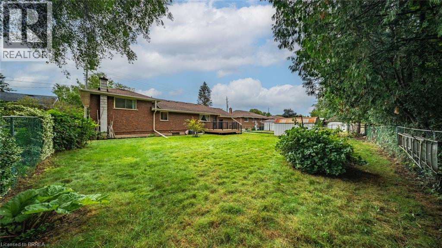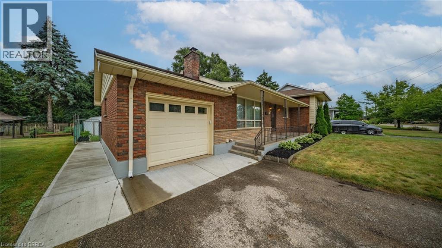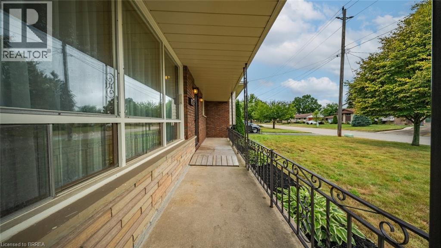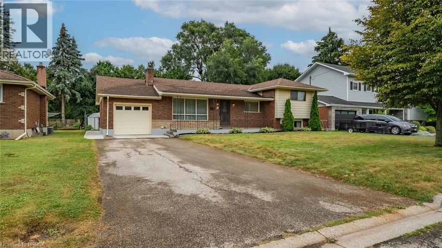25 Kensington Avenue Brantford, Ontario N3R 3N6
$659,900
Greenbrier Beauty! This extra spacious 4-Level Back Split boasts two (yes 2!) separate entries into the basement and includes a 2nd kitchen! This fantastic home offers many possibilities all while located in one of Brantford's most highly sought after neighbourhoods. From the moment you step inside you will note how bright and inviting this home is. From the family-sized eat-in kitchen with its abundance of workspace, the party-sized rec room that is still cozy enough for evenings by the fireplace, to the pool-sized backyard and its stunning composite deck, this home has room to grow both inside and out! It's absolutely ideal for day-to-day family function, entertaining, and multi-generational families too. With endless potential for updating and personalizing, this property is the perfect opportunity to secure your forever home. Hardwood flooring underneath the living room carpet. Add in the attached single garage and the outstanding location and this one is hard to beat. It's just a short walk schools, shopping, restaurants, everyday amenities and just a short drive to Hwy 403 access. A truly special find in Greenbrier - you will not want to miss this opportunity! (id:40227)
Property Details
| MLS® Number | 40775487 |
| Property Type | Single Family |
| AmenitiesNearBy | Park, Playground, Public Transit, Schools, Shopping |
| EquipmentType | Water Heater |
| Features | Paved Driveway, Automatic Garage Door Opener |
| ParkingSpaceTotal | 5 |
| RentalEquipmentType | Water Heater |
| Structure | Shed |
Building
| BathroomTotal | 2 |
| BedroomsAboveGround | 3 |
| BedroomsTotal | 3 |
| Appliances | Dryer, Washer |
| BasementDevelopment | Partially Finished |
| BasementType | Full (partially Finished) |
| ConstructedDate | 1962 |
| ConstructionStyleAttachment | Detached |
| CoolingType | Central Air Conditioning |
| ExteriorFinish | Brick Veneer |
| FireplaceFuel | Wood |
| FireplacePresent | Yes |
| FireplaceTotal | 2 |
| FireplaceType | Other - See Remarks |
| FoundationType | Poured Concrete |
| HeatingFuel | Natural Gas |
| HeatingType | Forced Air |
| SizeInterior | 1242 Sqft |
| Type | House |
| UtilityWater | Municipal Water |
Parking
| Attached Garage |
Land
| Acreage | No |
| LandAmenities | Park, Playground, Public Transit, Schools, Shopping |
| Sewer | Municipal Sewage System |
| SizeDepth | 113 Ft |
| SizeFrontage | 67 Ft |
| SizeTotalText | Under 1/2 Acre |
| ZoningDescription | R1a |
Rooms
| Level | Type | Length | Width | Dimensions |
|---|---|---|---|---|
| Second Level | Bedroom | 9'8'' x 8'10'' | ||
| Second Level | Bedroom | 13'3'' x 8'8'' | ||
| Second Level | Primary Bedroom | 13'3'' x 8'10'' | ||
| Basement | 3pc Bathroom | Measurements not available | ||
| Basement | Utility Room | 23'5'' x 11'10'' | ||
| Basement | Kitchen | 20'8'' x 11'0'' | ||
| Lower Level | Recreation Room | 28'0'' x 13'0'' | ||
| Main Level | 3pc Bathroom | Measurements not available | ||
| Main Level | Office | 8'4'' x 7'8'' | ||
| Main Level | Eat In Kitchen | 18'7'' x 11'5'' | ||
| Main Level | Living Room | 19'4'' x 11'4'' |
https://www.realtor.ca/real-estate/28940459/25-kensington-avenue-brantford
Interested?
Contact us for more information
515 Park Road North
Brantford, Ontario N3R 7K8
