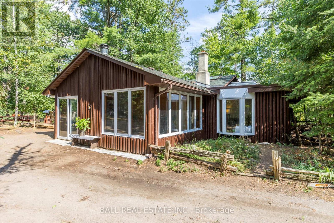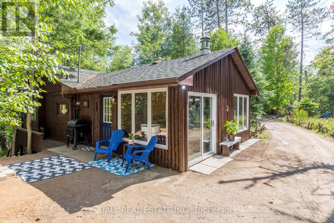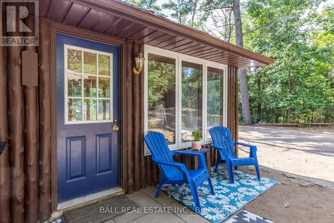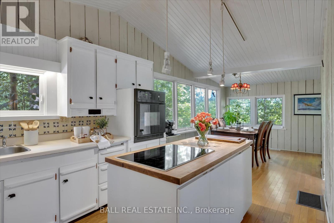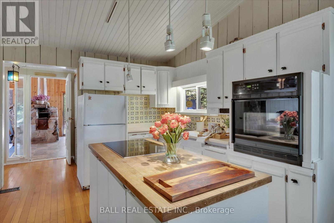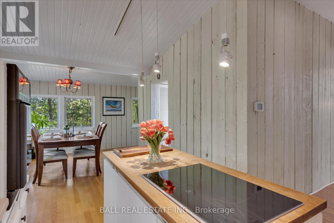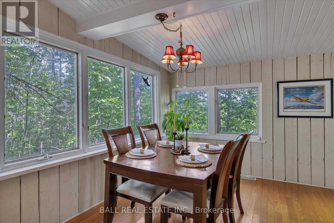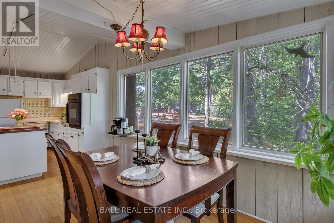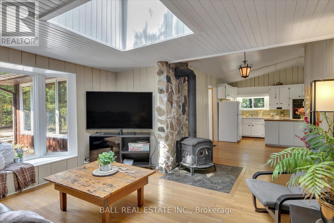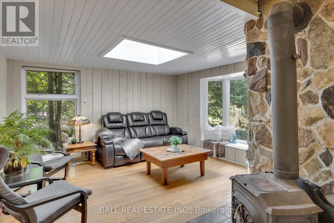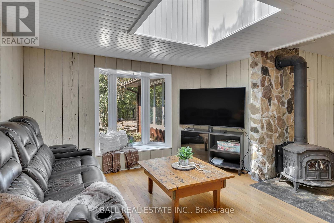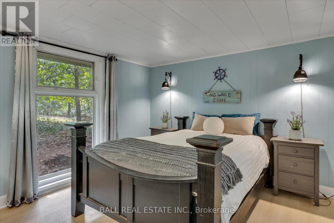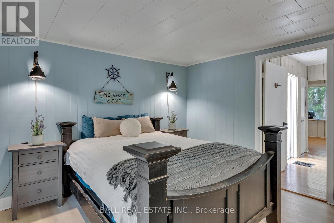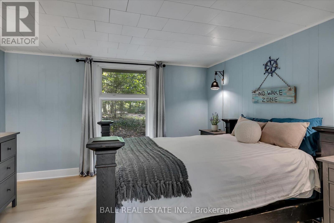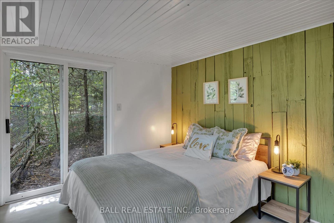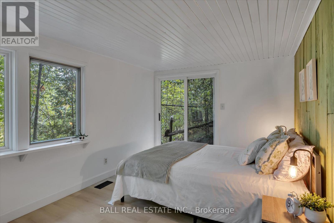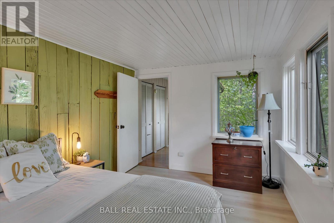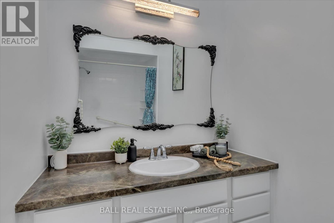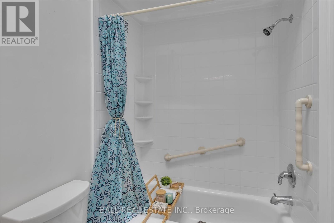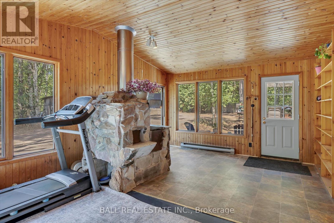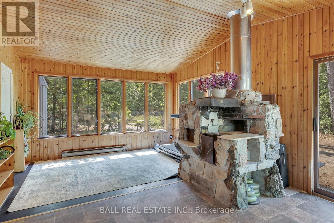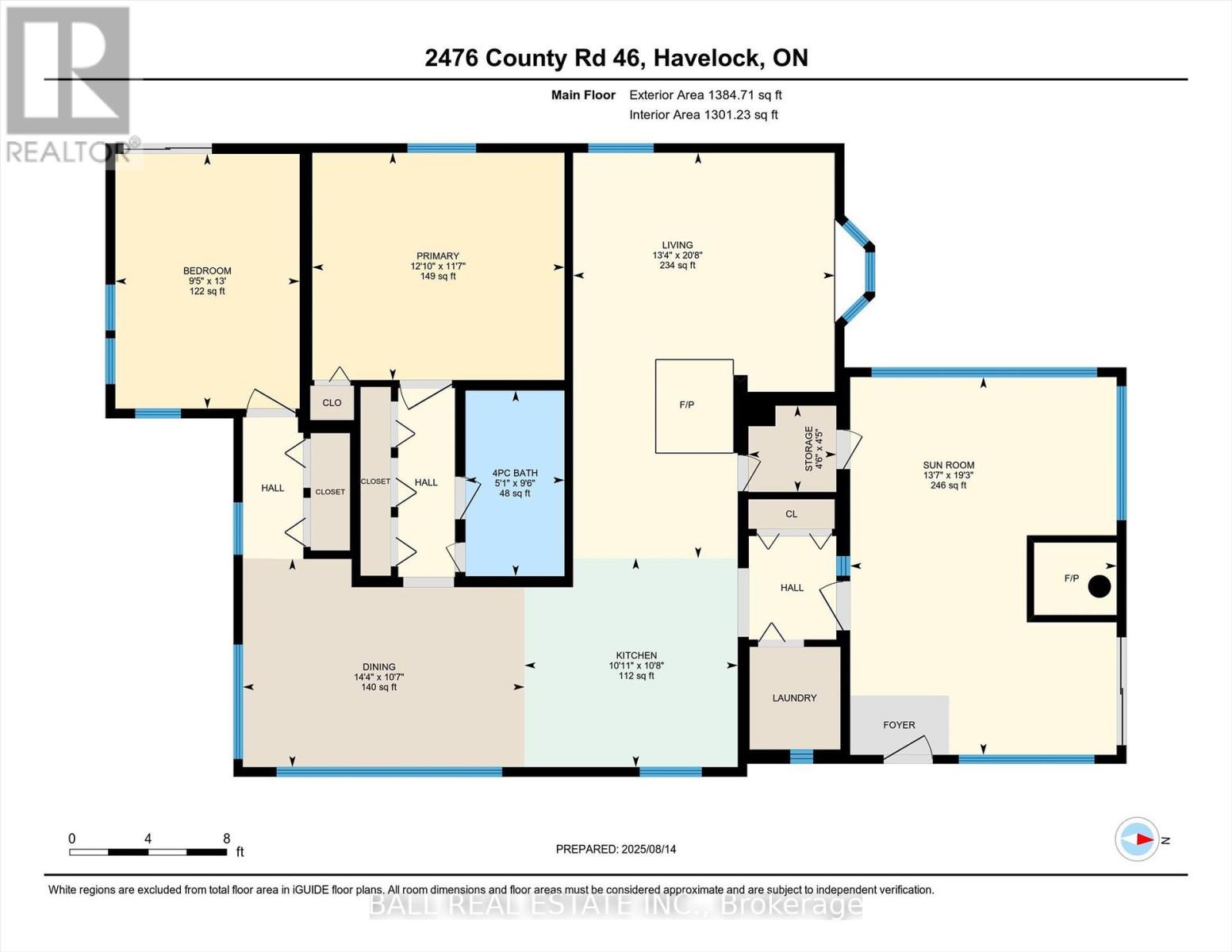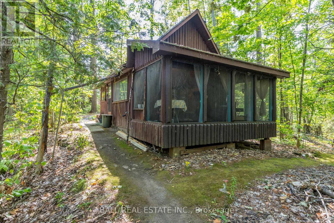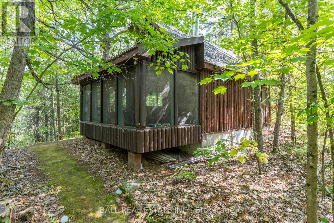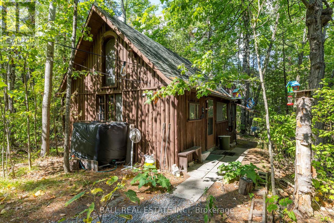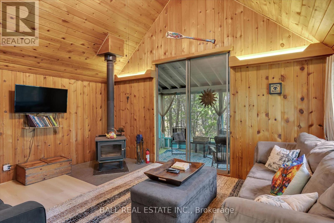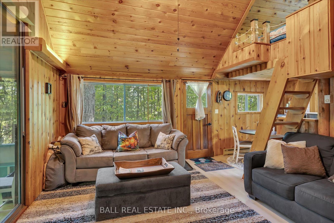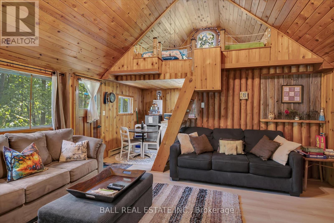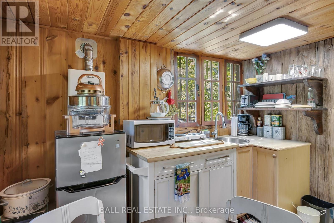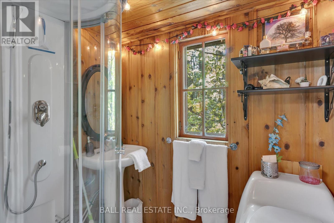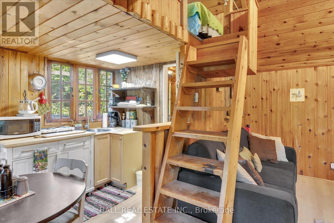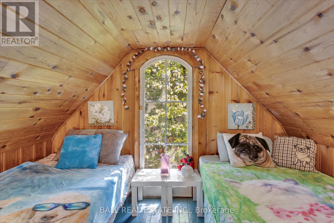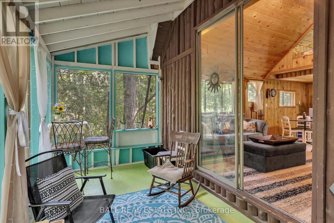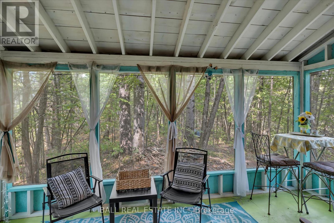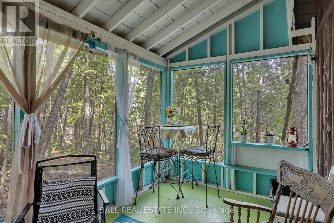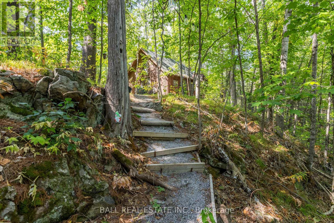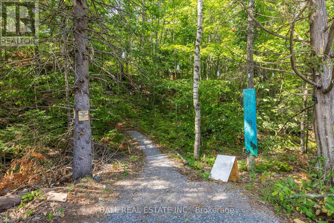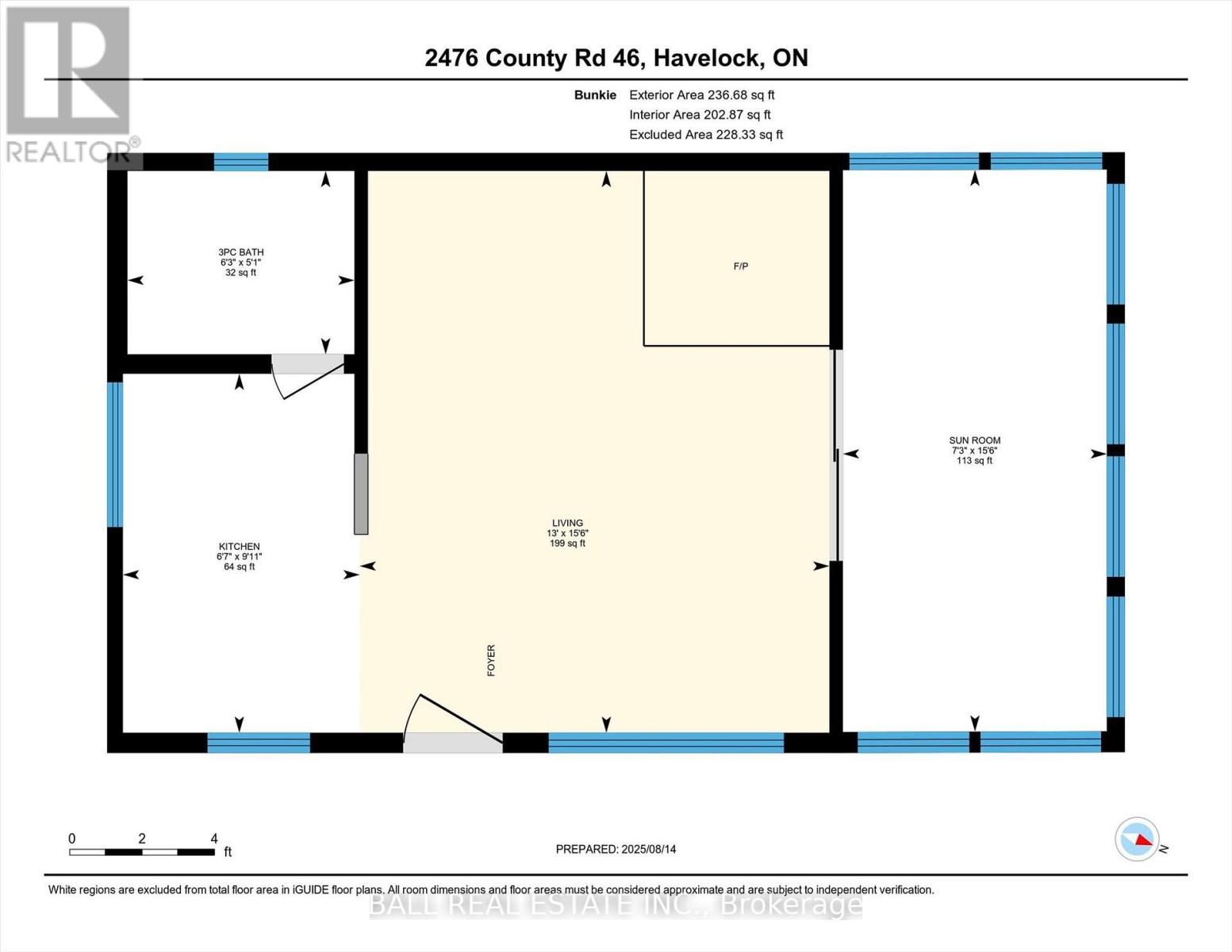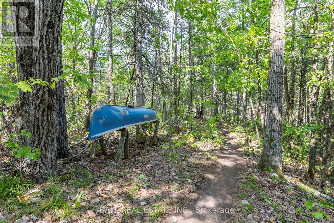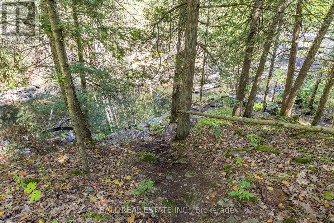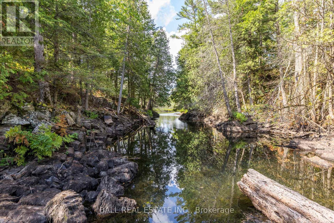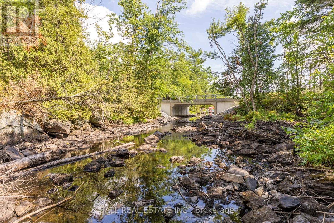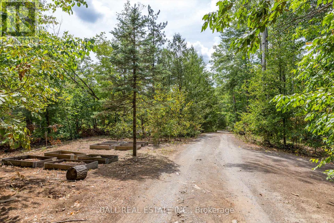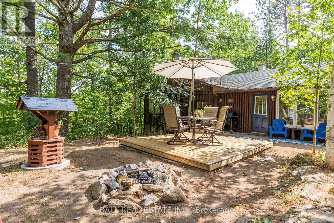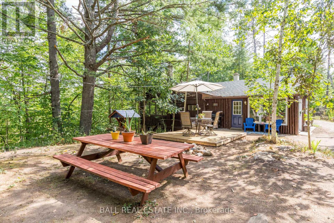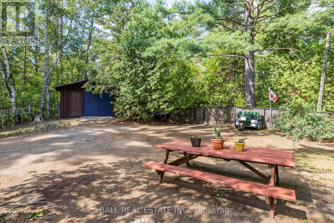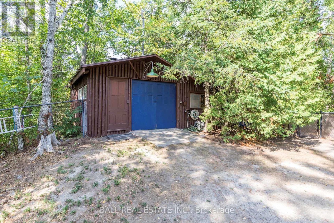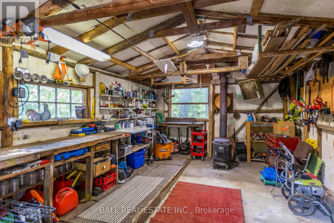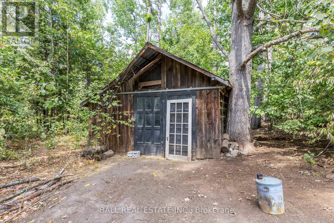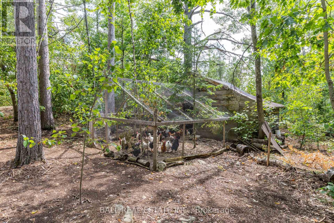2 Bedroom
2 Bathroom
1100 - 1500 sqft
Bungalow
Fireplace
Central Air Conditioning
Forced Air
Waterfront
Acreage
$674,900
North River Waterfront Retreat. Escape to your own private paradise with 211 ft of pristine North River frontage! Just minutes from Round Lake by canoe, kayak, or boat, this 6.7-acre wooded property offers peace, privacy, and year-round enjoyment. This cedar-sided home features a bright sunroom with wall-to-wall windows perfect spot to relax while soaking in the natural surroundings. The well-equipped kitchen boasts an island cooktop with butcher block countertops, built-in oven, and generous counter space, flowing into a dining area with room for friends and family. Sky lights are found in both the living room and 4-piece bathroom, filling these rooms with natural lighting. Everything you need is on one level, including two spacious bedrooms with ample windows overlooking the forest. This home has been meticulously maintained and many improvements have been done throughout.Visitors will love the charming 18 x 16 self-contained guest cottage with a screened-in porch. This private cottage has its own 3-piece bathroom complete with shower and composting toilet, kitchenette and loft bedroom. There is a separate parking pad and pathway leading to the cottage. Use for visiting family & friends or for potential rental income $$$. The wooded tree area has many trails throughout for hiking enthusiasts. Bonus garage/workshop with attached woodshed for storage, and for animal lovers enjoy the fully gated yard for pets and closed-in chicken run/coop. Located only 10 minutes from Havelock, 30 minutes to Campbellford, 40 minutes to Peterborough, and 90 minutes to the GTA - this is cottage country convenience at its best. (id:40227)
Property Details
|
MLS® Number
|
X12346730 |
|
Property Type
|
Single Family |
|
Community Name
|
Belmont-Methuen |
|
Easement
|
Unknown, None |
|
Features
|
Wooded Area, Irregular Lot Size, Waterway, Carpet Free, Guest Suite |
|
ParkingSpaceTotal
|
4 |
|
Structure
|
Patio(s), Outbuilding, Shed, Workshop |
|
ViewType
|
River View, View Of Water, Direct Water View |
|
WaterFrontType
|
Waterfront |
Building
|
BathroomTotal
|
2 |
|
BedroomsAboveGround
|
2 |
|
BedroomsTotal
|
2 |
|
Amenities
|
Fireplace(s) |
|
Appliances
|
Range, Water Heater, Cooktop, Dishwasher, Microwave, Oven, Refrigerator |
|
ArchitecturalStyle
|
Bungalow |
|
BasementDevelopment
|
Unfinished |
|
BasementType
|
Partial (unfinished) |
|
ConstructionStyleAttachment
|
Detached |
|
CoolingType
|
Central Air Conditioning |
|
ExteriorFinish
|
Cedar Siding, Wood |
|
FireplacePresent
|
Yes |
|
FireplaceTotal
|
2 |
|
FireplaceType
|
Woodstove |
|
FoundationType
|
Block |
|
HeatingFuel
|
Oil |
|
HeatingType
|
Forced Air |
|
StoriesTotal
|
1 |
|
SizeInterior
|
1100 - 1500 Sqft |
|
Type
|
House |
|
UtilityWater
|
Drilled Well |
Parking
Land
|
AccessType
|
Year-round Access |
|
Acreage
|
Yes |
|
FenceType
|
Fully Fenced, Fenced Yard |
|
Sewer
|
Septic System |
|
SizeDepth
|
490 Ft ,1 In |
|
SizeFrontage
|
791 Ft ,4 In |
|
SizeIrregular
|
791.4 X 490.1 Ft |
|
SizeTotalText
|
791.4 X 490.1 Ft|5 - 9.99 Acres |
|
SurfaceWater
|
River/stream |
|
ZoningDescription
|
Ru |
Rooms
| Level |
Type |
Length |
Width |
Dimensions |
|
Ground Level |
Kitchen |
3.32 m |
3.25 m |
3.32 m x 3.25 m |
|
Ground Level |
Dining Room |
4.38 m |
3.23 m |
4.38 m x 3.23 m |
|
Ground Level |
Living Room |
4.06 m |
6.3 m |
4.06 m x 6.3 m |
|
Ground Level |
Sunroom |
4.14 m |
5.87 m |
4.14 m x 5.87 m |
|
Ground Level |
Pantry |
1.37 m |
1.34 m |
1.37 m x 1.34 m |
|
Ground Level |
Primary Bedroom |
3.92 m |
3.53 m |
3.92 m x 3.53 m |
|
Ground Level |
Bedroom 2 |
2.86 m |
3.96 m |
2.86 m x 3.96 m |
|
Ground Level |
Bathroom |
1.54 m |
2.88 m |
1.54 m x 2.88 m |
|
Ground Level |
Bathroom |
1.92 m |
1.55 m |
1.92 m x 1.55 m |
https://www.realtor.ca/real-estate/28738042/2476-county-rd-46-havelock-belmont-methuen-belmont-methuen-belmont-methuen
