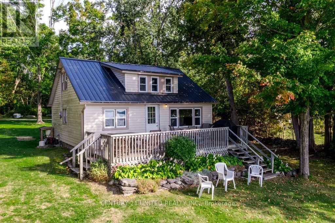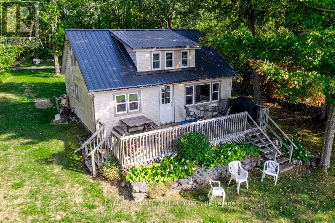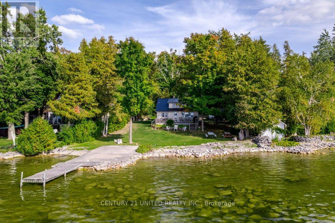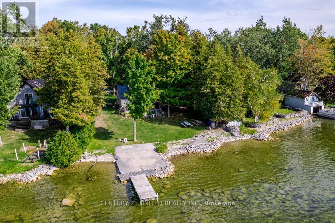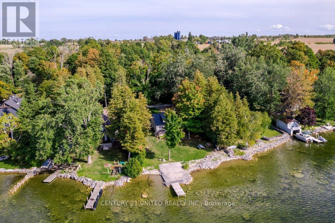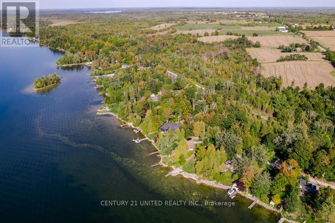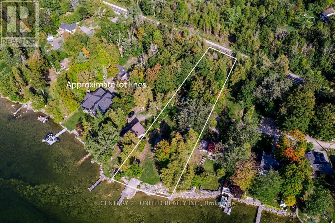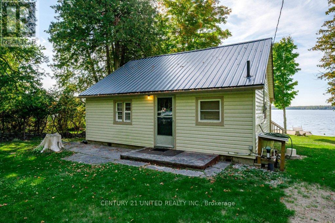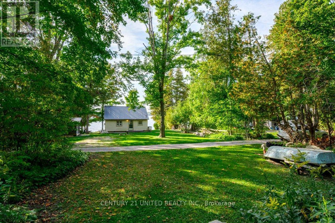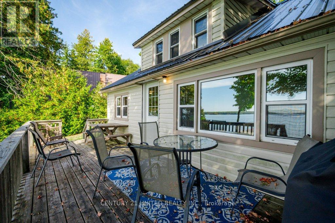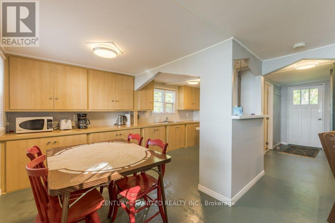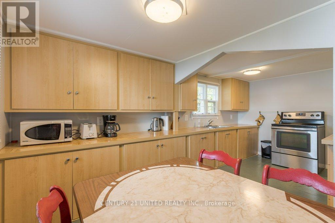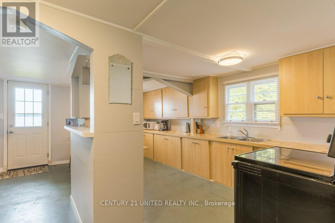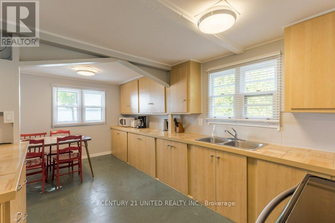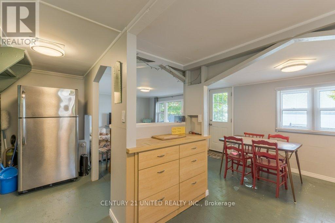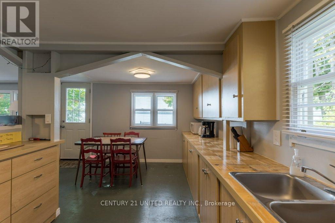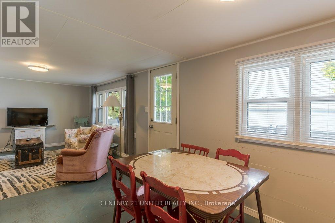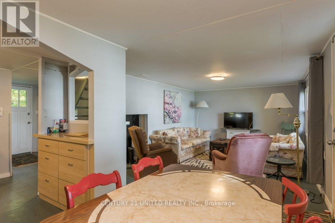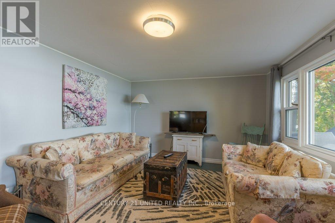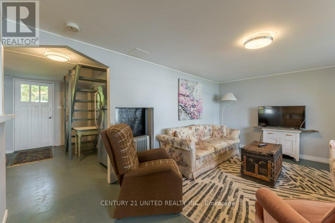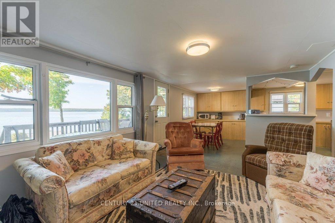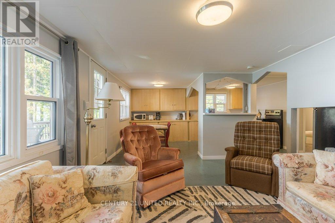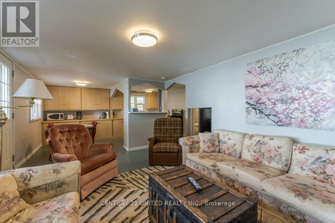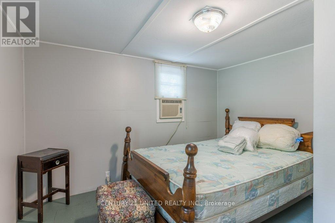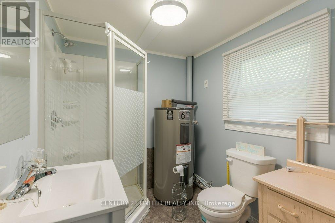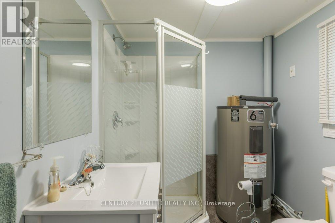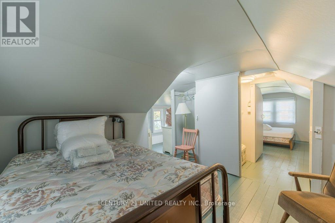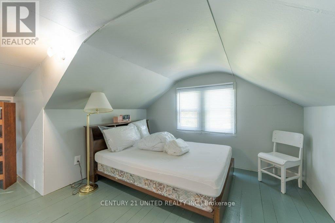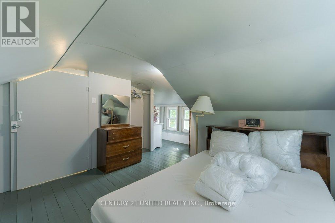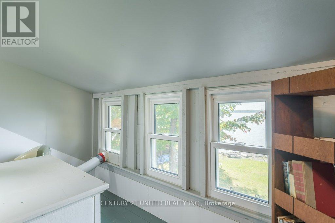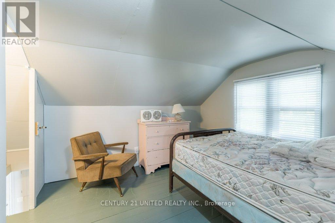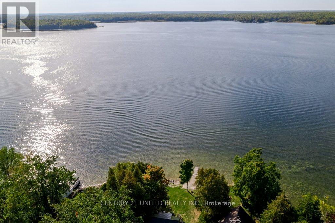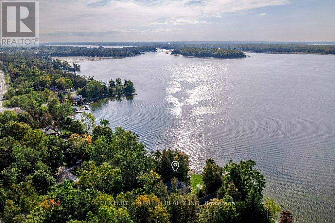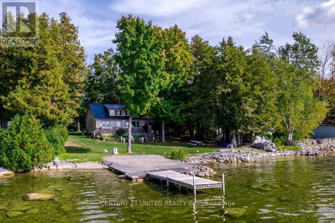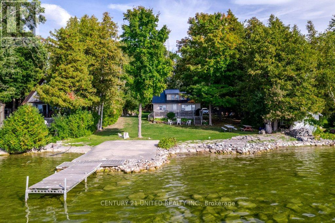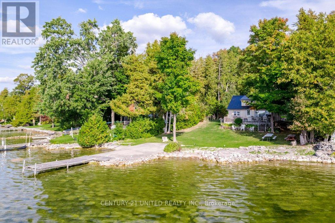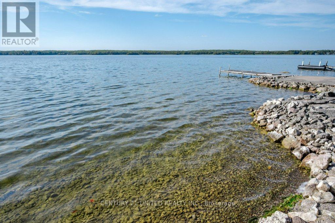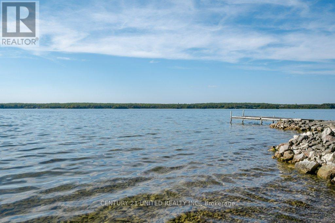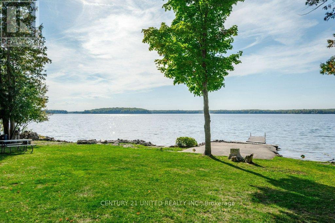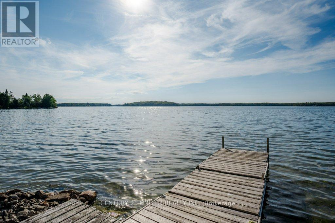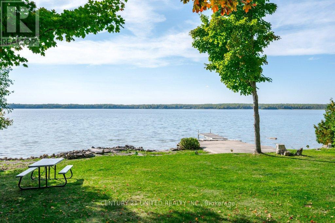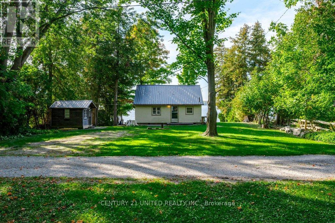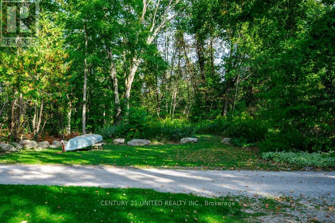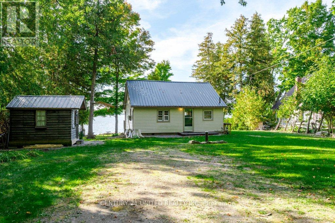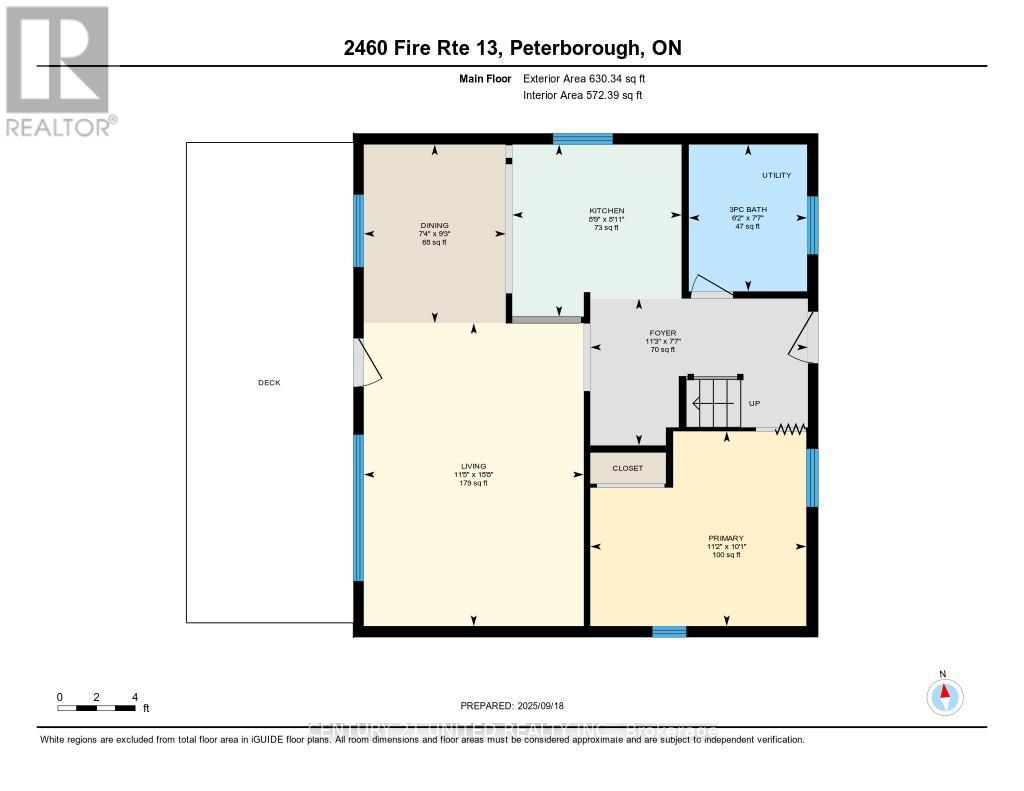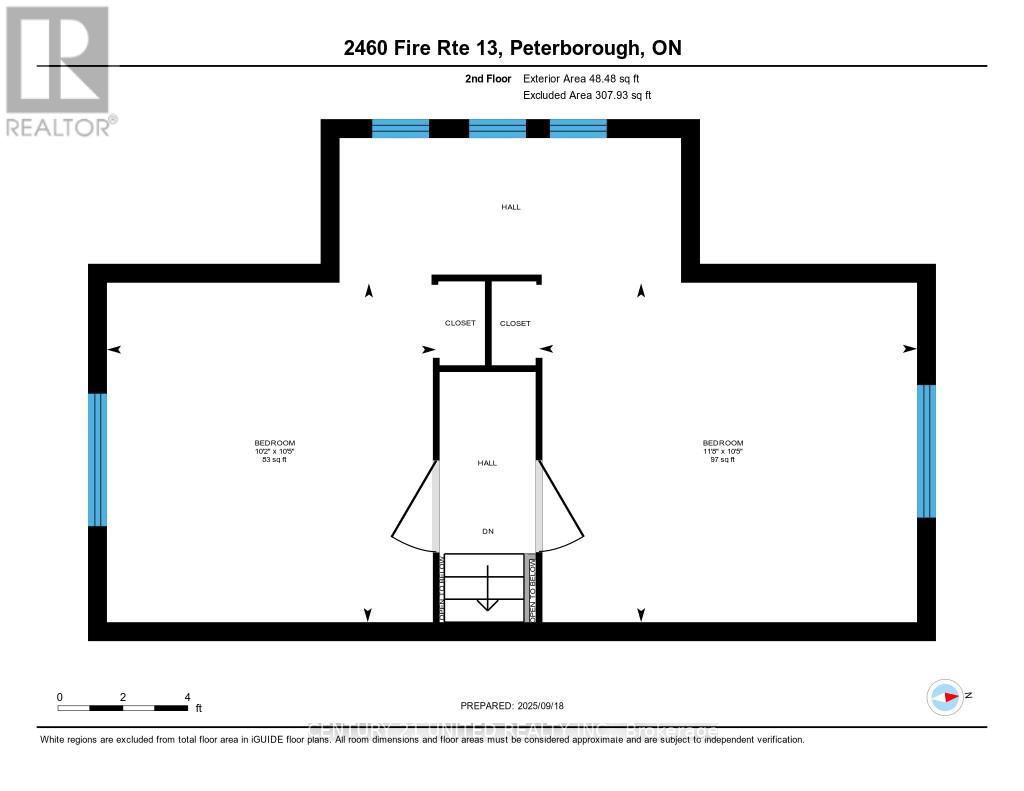2460 Fire Route 13 Selwyn, Ontario K0L 2H0
3 Bedroom
1 Bathroom
700 - 1100 sqft
None
Other
Waterfront
Landscaped
$699,900
Quaint cottage on gorgeous lot with incredible stone and sand waterfront. Rare is it to find water frontage and views on Chemong Lake this spectacular. Terrific 3 season cottage for families to enjoy for years to come. Recent upgrades include well casing and plumbing, Hydro breaker panel, metal roof, front windows and door. 3 pc bath, hot water tank and kitchen. Walkout from living room to deck overlooking beautiful lot, water frontage and views. Very deep lot extending far behind cottage to other side of Fire Route 13. Located very close and accessable to Buckhorn, Lakefield and Peterborough. (id:40227)
Property Details
| MLS® Number | X12415674 |
| Property Type | Single Family |
| Community Name | Selwyn |
| AmenitiesNearBy | Beach |
| CommunityFeatures | Fishing |
| Easement | Unknown |
| EquipmentType | None |
| Features | Cul-de-sac, Flat Site, Level |
| ParkingSpaceTotal | 8 |
| RentalEquipmentType | None |
| Structure | Deck, Shed, Dock |
| ViewType | View, Lake View, View Of Water, Direct Water View |
| WaterFrontType | Waterfront |
Building
| BathroomTotal | 1 |
| BedroomsAboveGround | 3 |
| BedroomsTotal | 3 |
| Age | 51 To 99 Years |
| Appliances | Water Heater, Microwave, Stove, Window Coverings, Refrigerator |
| BasementType | None |
| ConstructionStyleAttachment | Detached |
| CoolingType | None |
| ExteriorFinish | Vinyl Siding |
| FireProtection | Smoke Detectors |
| FoundationType | Block |
| HeatingType | Other |
| StoriesTotal | 2 |
| SizeInterior | 700 - 1100 Sqft |
| Type | House |
| UtilityWater | Dug Well |
Parking
| No Garage |
Land
| AccessType | Water Access, Public Road, Year-round Access, Private Docking |
| Acreage | No |
| LandAmenities | Beach |
| LandscapeFeatures | Landscaped |
| Sewer | Septic System |
| SizeDepth | 343 Ft ,4 In |
| SizeFrontage | 75 Ft |
| SizeIrregular | 75 X 343.4 Ft |
| SizeTotalText | 75 X 343.4 Ft|1/2 - 1.99 Acres |
| SurfaceWater | Lake/pond |
| ZoningDescription | Rr + Rur |
Rooms
| Level | Type | Length | Width | Dimensions |
|---|---|---|---|---|
| Second Level | Bedroom | 3.18 m | 3.09 m | 3.18 m x 3.09 m |
| Second Level | Bedroom | 3.55 m | 3.18 m | 3.55 m x 3.18 m |
| Main Level | Bathroom | 2.32 m | 1.87 m | 2.32 m x 1.87 m |
| Main Level | Dining Room | 2.82 m | 2.24 m | 2.82 m x 2.24 m |
| Main Level | Foyer | 3.44 m | 2.32 m | 3.44 m x 2.32 m |
| Main Level | Kitchen | 2.72 m | 2.67 m | 2.72 m x 2.67 m |
| Main Level | Living Room | 4.28 m | 3.47 m | 4.28 m x 3.47 m |
| Main Level | Primary Bedroom | 3.41 m | 3.07 m | 3.41 m x 3.07 m |
Utilities
| Electricity | Installed |
| Wireless | Available |
| Electricity Connected | Connected |
https://www.realtor.ca/real-estate/28888893/2460-fire-route-13-selwyn-selwyn
Interested?
Contact us for more information
Century 21 United Realty Inc.
387a George St South Box 178
Peterborough, Ontario K9J 6Y8
387a George St South Box 178
Peterborough, Ontario K9J 6Y8

