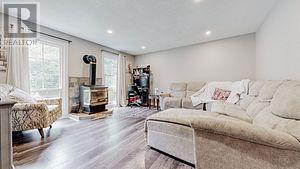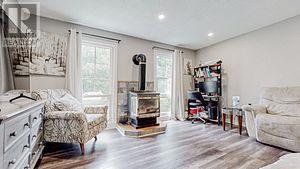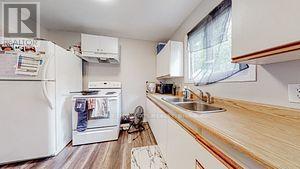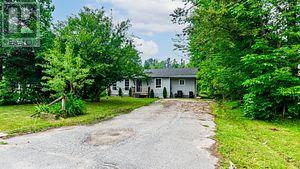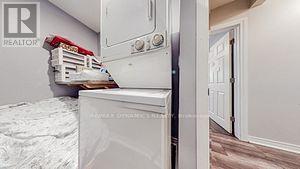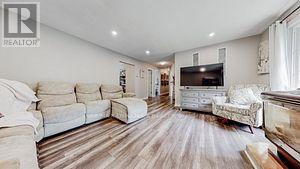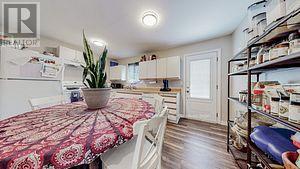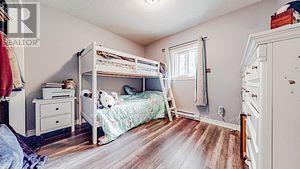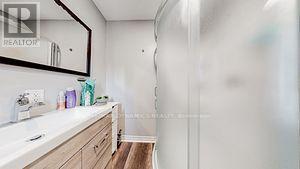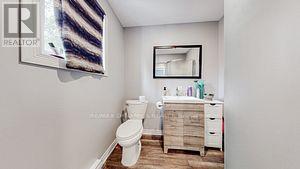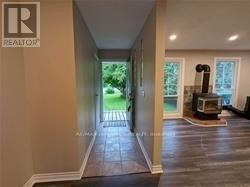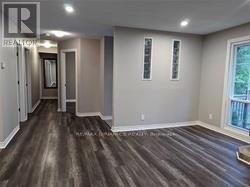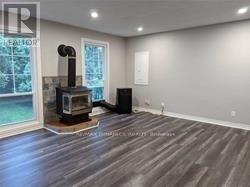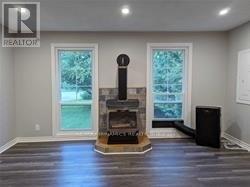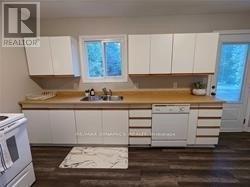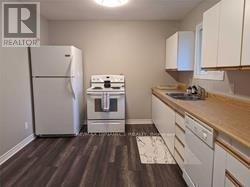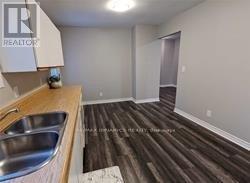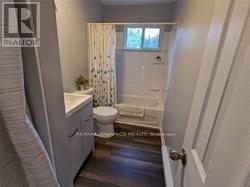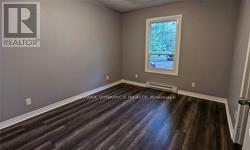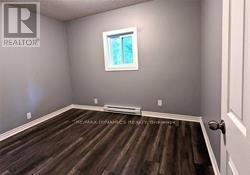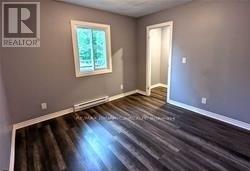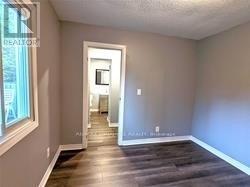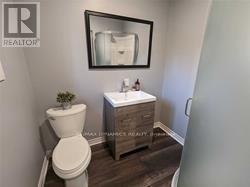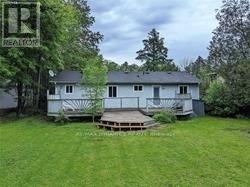2438 25th Side Rd Innisfil, Ontario L9S 2G6
3 Bedroom
2 Bathroom
Bungalow
Fireplace
Window Air Conditioner
Baseboard Heaters
$699,000
beautiful house, Retirement, Or Turn-Key Rental Investment. Municipal Water And Sewer, Gas Fireplace, Ensuite Bath, Three Bedrooms. 60' X 200' Serviced Lot With Large Shed/Storage At Back, two washrooms. Firepit And Extensive Deck. The Eat-In Kitchen Has A Walk-Out To The Backyard. No Carpets, New Laminates Throughout. The Location Is Close To School And Downtown. Walking Distance To The Lake And 9th Line Beach. Parking For Six Cars.**** EXTRAS **** Fridge, Stove, Dishwasher, Washer, Dryer, Gas Fireplace. Rental Hot Water Tank To Be Assumed By Buyer On Closing (id:40227)
Property Details
| MLS® Number | N8054196 |
| Property Type | Single Family |
| Community Name | Alcona |
| Parking Space Total | 6 |
Building
| Bathroom Total | 2 |
| Bedrooms Above Ground | 3 |
| Bedrooms Total | 3 |
| Architectural Style | Bungalow |
| Basement Type | Crawl Space |
| Construction Style Attachment | Detached |
| Cooling Type | Window Air Conditioner |
| Exterior Finish | Vinyl Siding |
| Fireplace Present | Yes |
| Heating Fuel | Electric |
| Heating Type | Baseboard Heaters |
| Stories Total | 1 |
| Type | House |
Land
| Acreage | No |
| Size Irregular | 60 X 200 Ft ; 199.93' X 60.01' |
| Size Total Text | 60 X 200 Ft ; 199.93' X 60.01' |
Rooms
| Level | Type | Length | Width | Dimensions |
|---|---|---|---|---|
| Main Level | Living Room | Measurements not available | ||
| Main Level | Kitchen | Measurements not available | ||
| Main Level | Primary Bedroom | Measurements not available | ||
| Main Level | Bedroom 2 | Measurements not available | ||
| Main Level | Bedroom 3 | Measurements not available | ||
| Main Level | Laundry Room | Measurements not available | ||
| Main Level | Bathroom | Measurements not available | ||
| Main Level | Bathroom | Measurements not available |
Utilities
| Sewer | Installed |
| Natural Gas | Installed |
https://www.realtor.ca/real-estate/26494661/2438-25th-side-rd-innisfil-alcona
Interested?
Contact us for more information
RE/MAX Dynamics Realty
20 Great Gulf Dr #221
Vaughan, Ontario L4K 5W1
20 Great Gulf Dr #221
Vaughan, Ontario L4K 5W1
(905) 518-7777
(289) 217-5188
