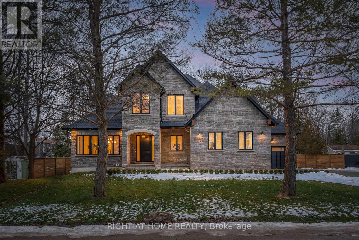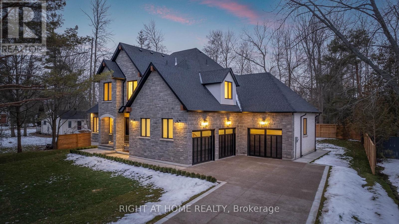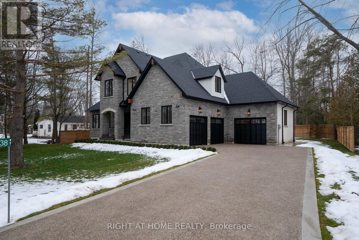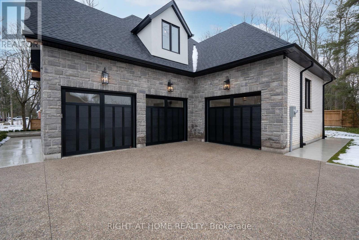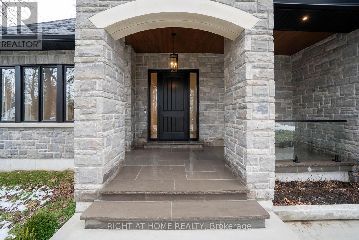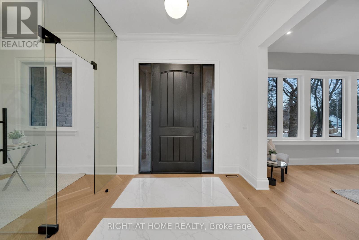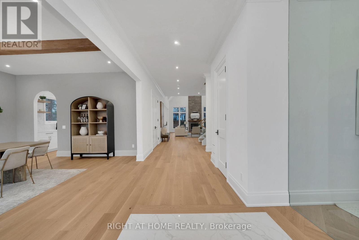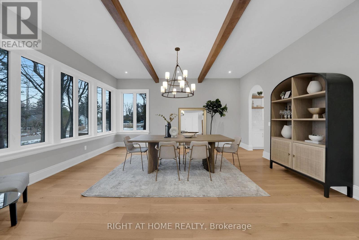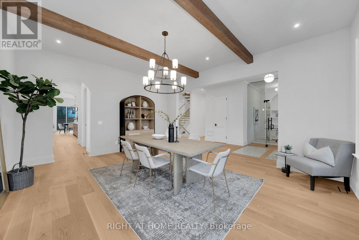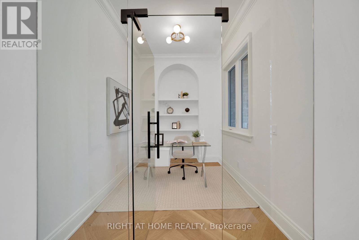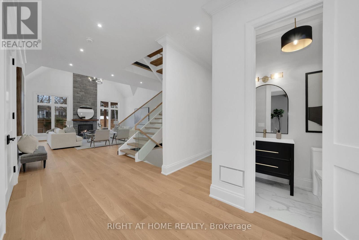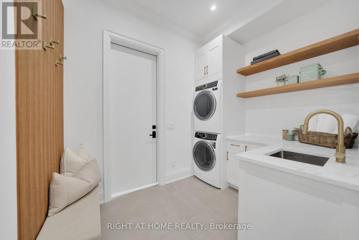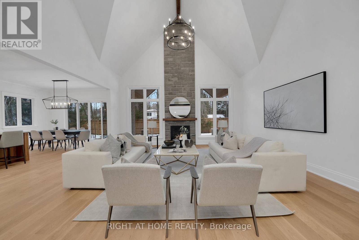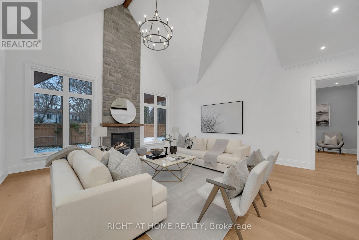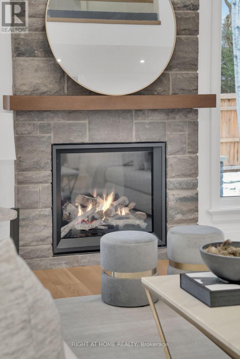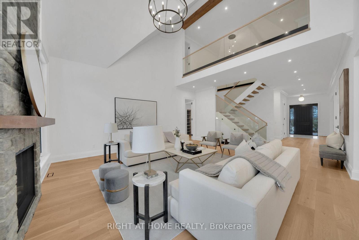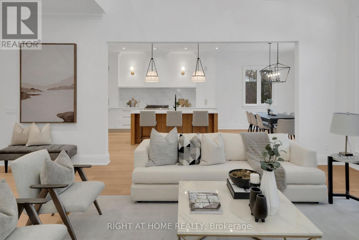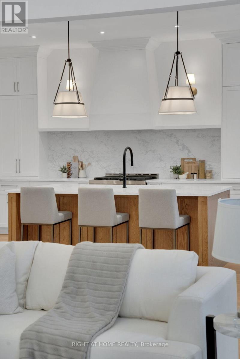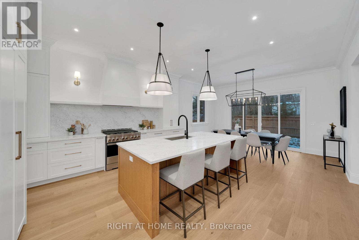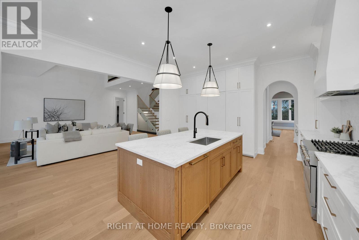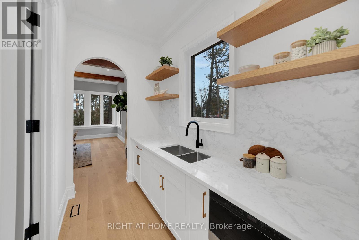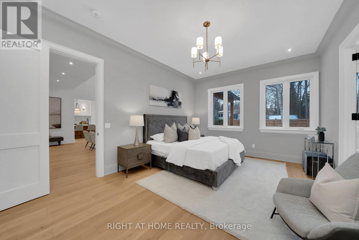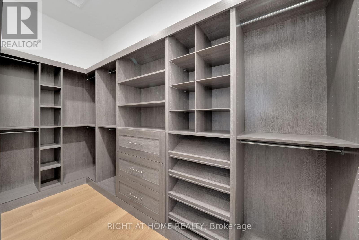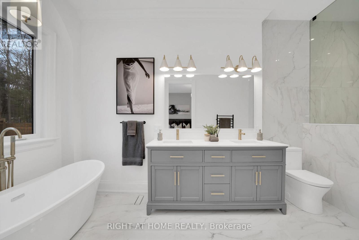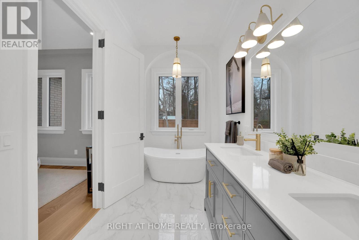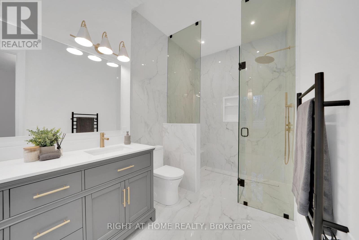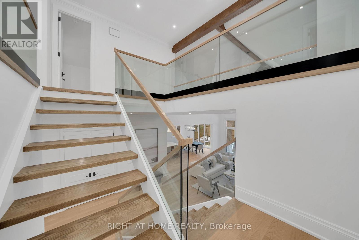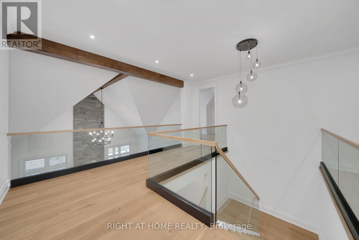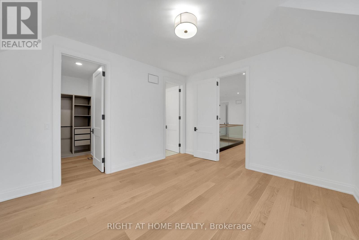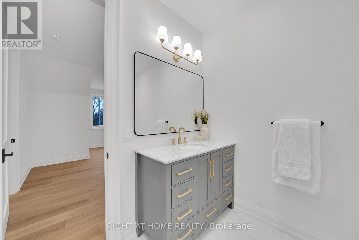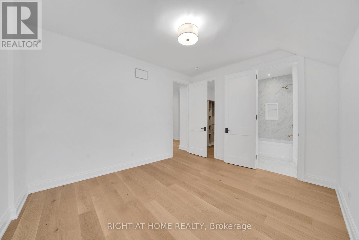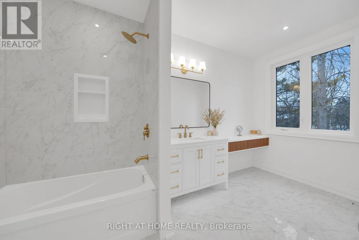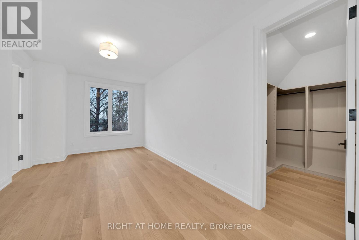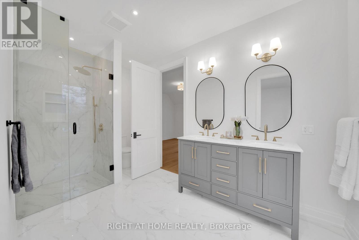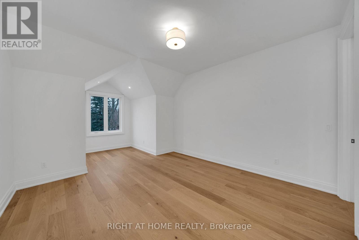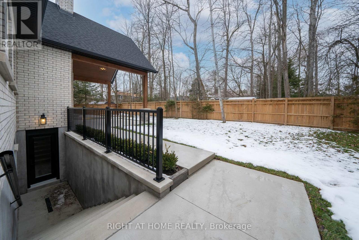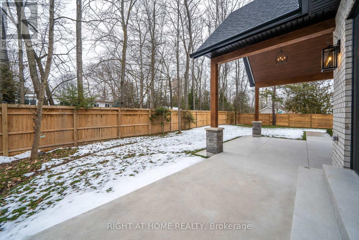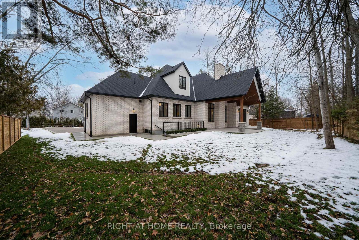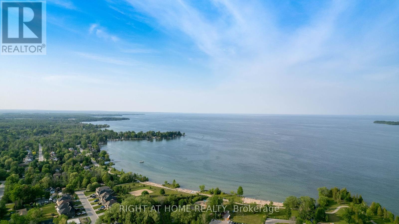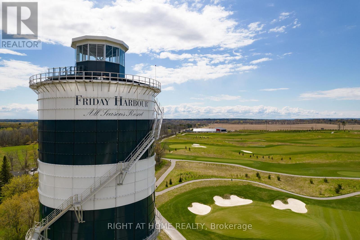2338 Buchanan St Innisfil, Ontario L9S 3W7
$2,199,000
This impeccable custom 5-Bedroom home is a true masterpiece, seamlessly blending luxury and nature. Nestled only one street off Lake Simcoe on an oversized 100ft wide lot, this home boasts just under 4000 sqft above ground with a full sized basement including a separate entrance. This chef's kitchen features an oversized island and built-in appliances, adding a touch of culinary excellence to this dream home. The family room boasts 20ft tall cathedral ceilings with a floor to ceiling stone fireplace and solid wood beam accents. The primary bedroom features large double walk-in closets and a spa-like ensuite that offers tranquility and opulence. Each bedroom, complete with built-in closets, offers both style and functionality. From the well-manicured lawns to the concrete hardscape throughout, embrace outdoor living under the pavilion. Picture yourself unwinding in luxury, while just steps away from Lake Simcoe's resident-only beaches and a short drive to Friday Harbour! **** EXTRAS **** Built-in appliances, real wood beams, stone fireplace, archway accents, exposed-aggregate concrete driveway, radiant heating run in basement and garage ready to be connected, full basement with separate entrance, security camera system (id:40227)
Property Details
| MLS® Number | N8291338 |
| Property Type | Single Family |
| Community Name | Alcona |
| Amenities Near By | Beach, Schools |
| Community Features | Community Centre |
| Parking Space Total | 10 |
Building
| Bathroom Total | 5 |
| Bedrooms Above Ground | 5 |
| Bedrooms Total | 5 |
| Basement Development | Unfinished |
| Basement Features | Separate Entrance |
| Basement Type | N/a (unfinished) |
| Construction Style Attachment | Detached |
| Cooling Type | Central Air Conditioning |
| Exterior Finish | Brick, Stone |
| Fireplace Present | Yes |
| Heating Fuel | Natural Gas |
| Heating Type | Forced Air |
| Stories Total | 1 |
| Type | House |
Parking
| Attached Garage |
Land
| Acreage | No |
| Land Amenities | Beach, Schools |
| Size Irregular | 100.05 X 138.41 Ft |
| Size Total Text | 100.05 X 138.41 Ft |
| Surface Water | Lake/pond |
Rooms
| Level | Type | Length | Width | Dimensions |
|---|---|---|---|---|
| Second Level | Bedroom 2 | 5.79 m | 3.24 m | 5.79 m x 3.24 m |
| Second Level | Bedroom 3 | 5.48 m | 4.03 m | 5.48 m x 4.03 m |
| Second Level | Bedroom 4 | 7.35 m | 3.87 m | 7.35 m x 3.87 m |
| Second Level | Bedroom 5 | 5.72 m | 4.08 m | 5.72 m x 4.08 m |
| Main Level | Kitchen | 4.57 m | 4.81 m | 4.57 m x 4.81 m |
| Main Level | Dining Room | 5.55 m | 4.81 m | 5.55 m x 4.81 m |
| Main Level | Pantry | 2.75 m | 2.29 m | 2.75 m x 2.29 m |
| Main Level | Family Room | 6.47 m | 5.74 m | 6.47 m x 5.74 m |
| Main Level | Office | 2.31 m | 2.82 m | 2.31 m x 2.82 m |
| Main Level | Mud Room | 2.95 m | 2.15 m | 2.95 m x 2.15 m |
| Main Level | Primary Bedroom | 5.52 m | 3.94 m | 5.52 m x 3.94 m |
https://www.realtor.ca/real-estate/26824971/2338-buchanan-st-innisfil-alcona
Interested?
Contact us for more information
16850 Yonge Street #6b
Newmarket, Ontario L3Y 0A3
(905) 953-0550
