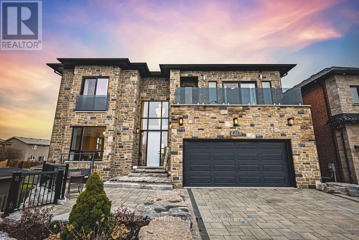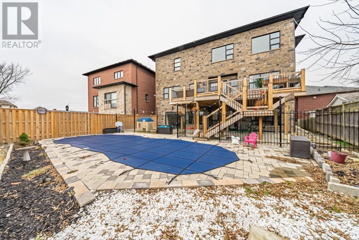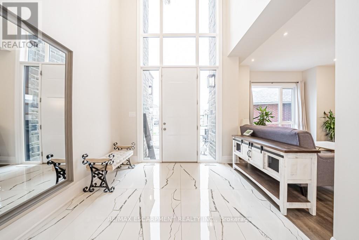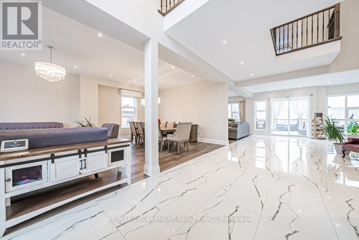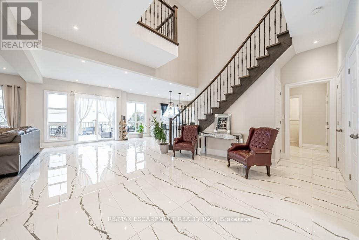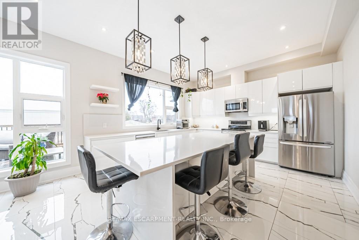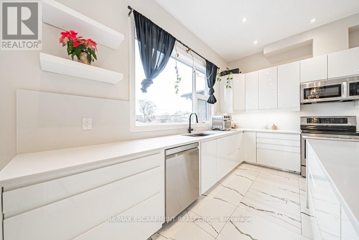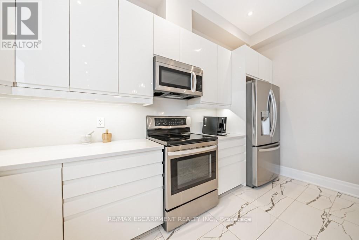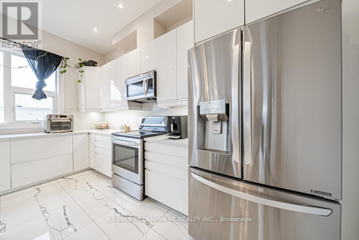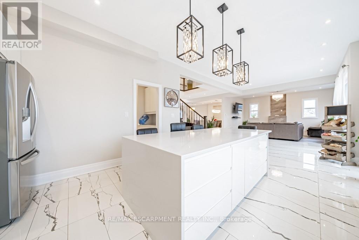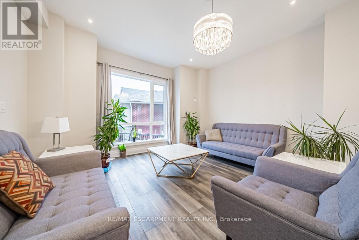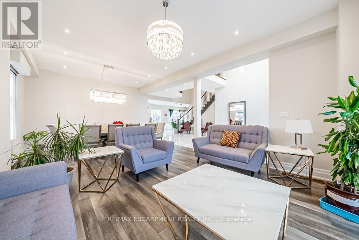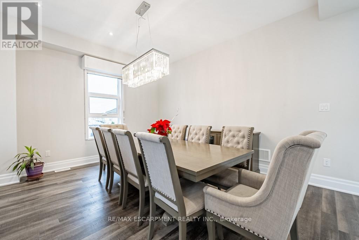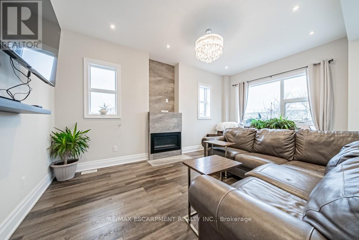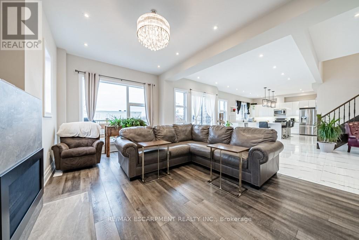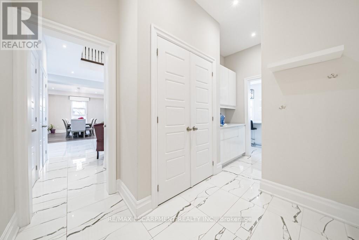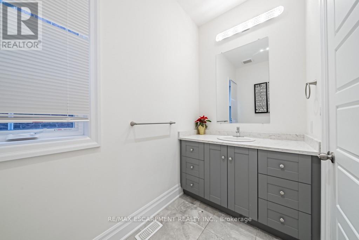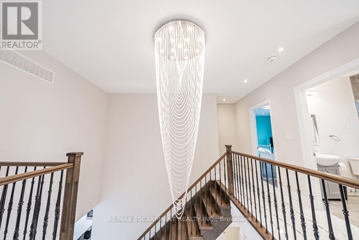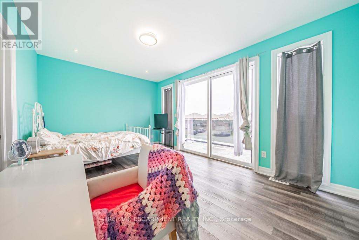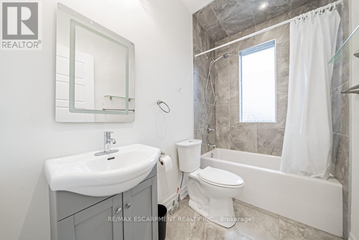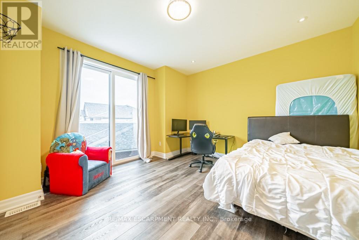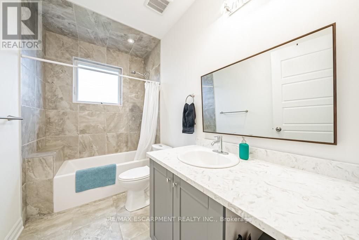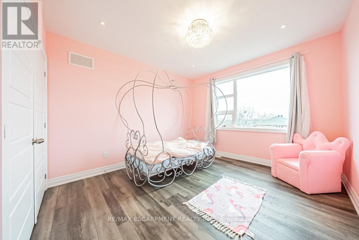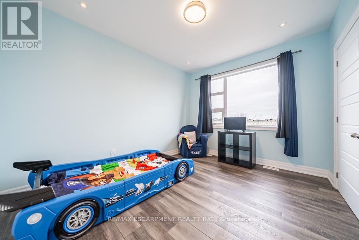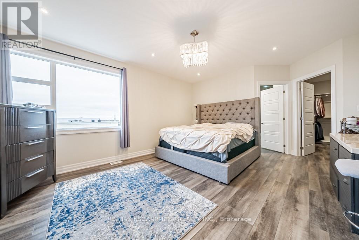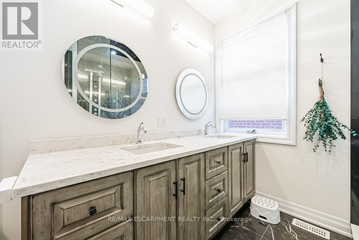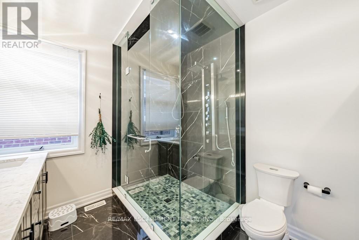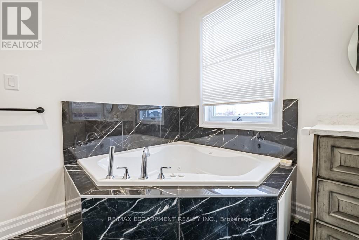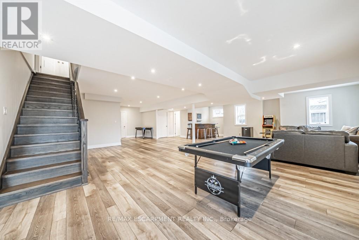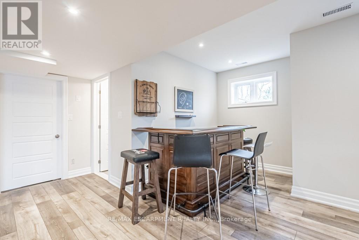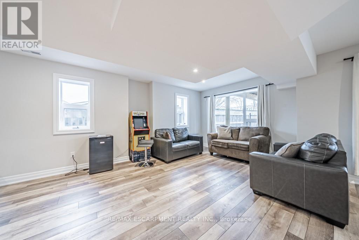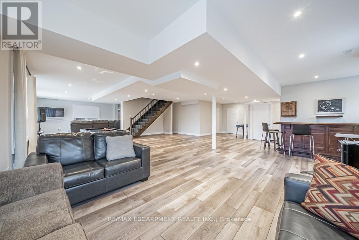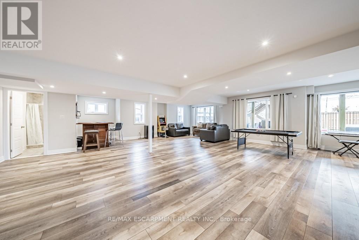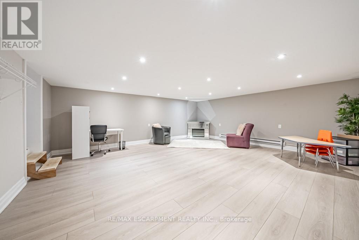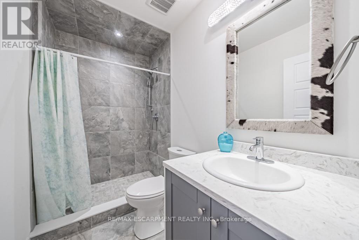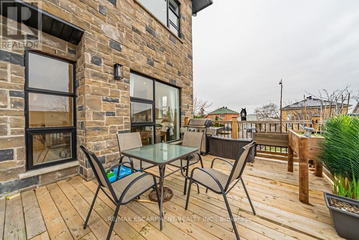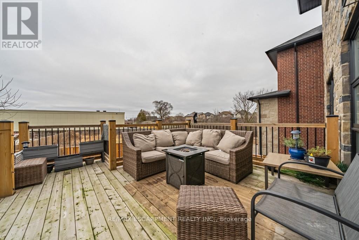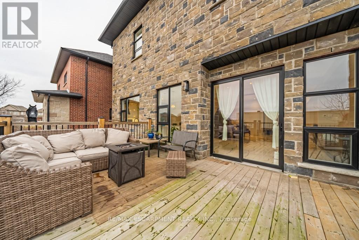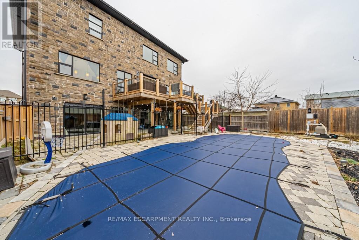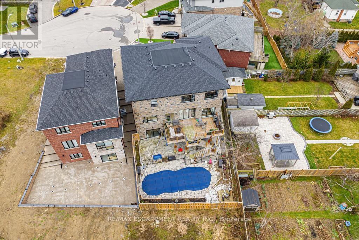22 Pathfinder Crt Hamilton, Ontario L8W 0B2
$1,799,900
Welcome to this incredible Custom Built home, beautifully situated on a quiet court on the Hamilton Mountain. This large all stone detached 5 bedroom, 4.5 bathroom residence ensures peace and privacy, spanning over 5000 sq ft of luxurious interior living space nestled on a sizable lot The sprawling two-storey home has a timeless appeal with its large, welcoming entryway that seamlessly leads you into a world of beauty. The fully finished basement offers expansive bonus space for your imagination - Home theatre? Gym? The choice is yours! The magnificent kitchen has been designed with functionality in mind, boasting chic quartz countertops that contrast stunningly with contemporary finishings. The outdoor space is the crowning feature of this home - a lavish, newly added pool and impressive landscaping pave the way for endless fun under the sun. (id:40227)
Property Details
| MLS® Number | X8251630 |
| Property Type | Single Family |
| Community Name | Eleanor |
| Amenities Near By | Hospital, Park, Public Transit, Schools |
| Features | Cul-de-sac |
| Parking Space Total | 6 |
| Pool Type | Inground Pool |
Building
| Bathroom Total | 5 |
| Bedrooms Above Ground | 5 |
| Bedrooms Total | 5 |
| Basement Development | Finished |
| Basement Type | Full (finished) |
| Construction Style Attachment | Detached |
| Cooling Type | Central Air Conditioning |
| Exterior Finish | Stone |
| Heating Fuel | Natural Gas |
| Heating Type | Forced Air |
| Stories Total | 2 |
| Type | House |
Parking
| Attached Garage |
Land
| Acreage | No |
| Land Amenities | Hospital, Park, Public Transit, Schools |
| Size Irregular | 27.48 X 100.84 Ft ; Irregular |
| Size Total Text | 27.48 X 100.84 Ft ; Irregular |
Rooms
| Level | Type | Length | Width | Dimensions |
|---|---|---|---|---|
| Second Level | Primary Bedroom | 5.53 m | 4.31 m | 5.53 m x 4.31 m |
| Second Level | Bedroom 2 | 5.02 m | 3.52 m | 5.02 m x 3.52 m |
| Second Level | Bedroom 3 | 4.64 m | 3.99 m | 4.64 m x 3.99 m |
| Second Level | Bedroom 4 | 3.92 m | 3.51 m | 3.92 m x 3.51 m |
| Second Level | Bedroom 5 | 3.2 m | 3.95 m | 3.2 m x 3.95 m |
| Basement | Recreational, Games Room | 9.08 m | 11.13 m | 9.08 m x 11.13 m |
| Basement | Sitting Room | 3.65 m | 8.25 m | 3.65 m x 8.25 m |
| Main Level | Foyer | 3.14 m | 6.16 m | 3.14 m x 6.16 m |
| Main Level | Living Room | 4.53 m | 4.33 m | 4.53 m x 4.33 m |
| Main Level | Dining Room | 4.82 m | 3.6 m | 4.82 m x 3.6 m |
| Main Level | Family Room | 3.66 m | 5.5 m | 3.66 m x 5.5 m |
| Main Level | Kitchen | 4.43 m | 4.29 m | 4.43 m x 4.29 m |
Utilities
| Sewer | Installed |
| Natural Gas | Installed |
| Electricity | Installed |
| Cable | Available |
https://www.realtor.ca/real-estate/26776068/22-pathfinder-crt-hamilton-eleanor
Interested?
Contact us for more information
1595 Upper James St #4b
Hamilton, Ontario L9B 0H7
(905) 575-5478
(905) 575-7217
