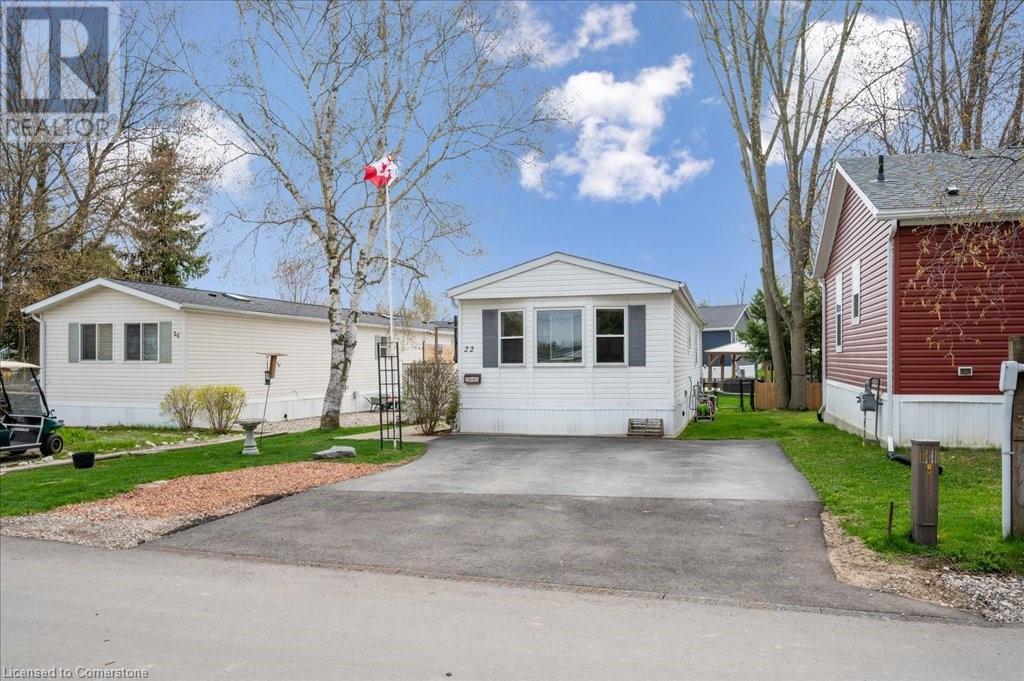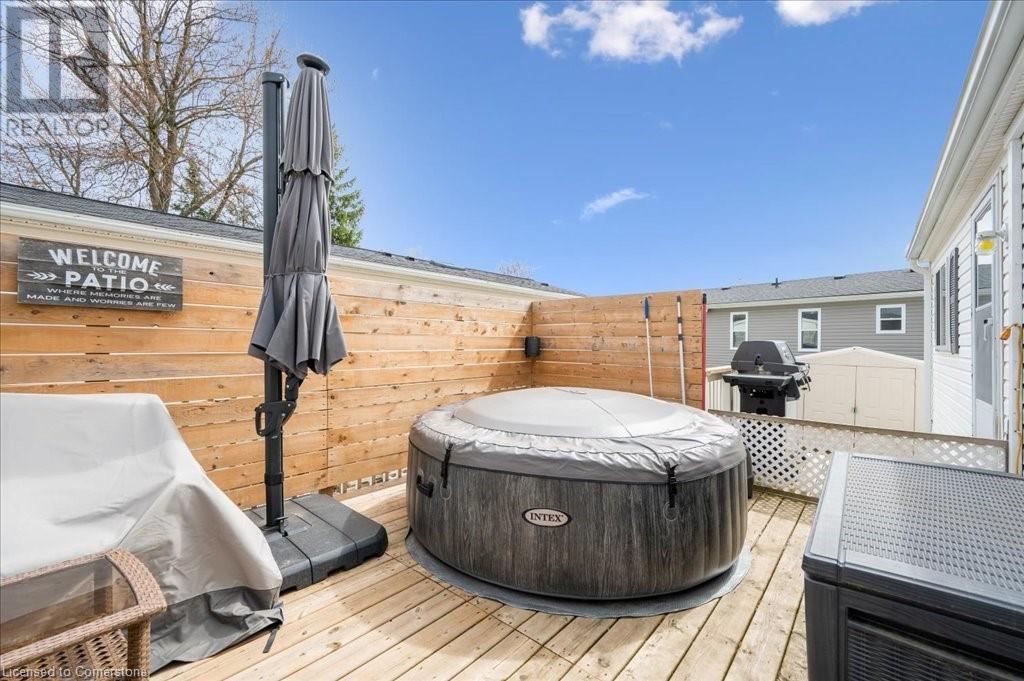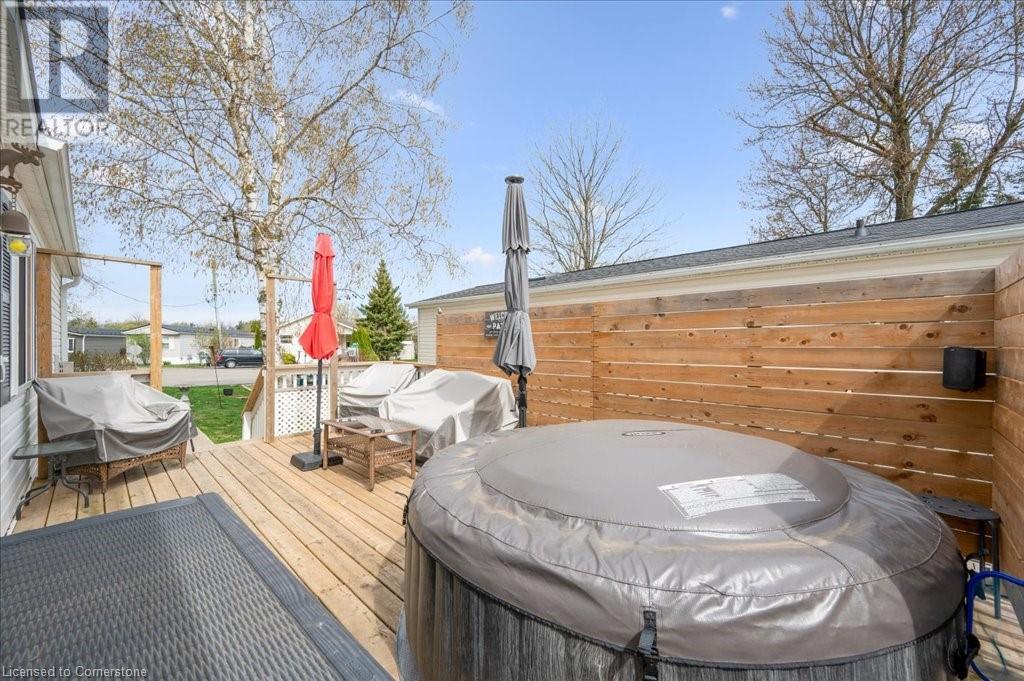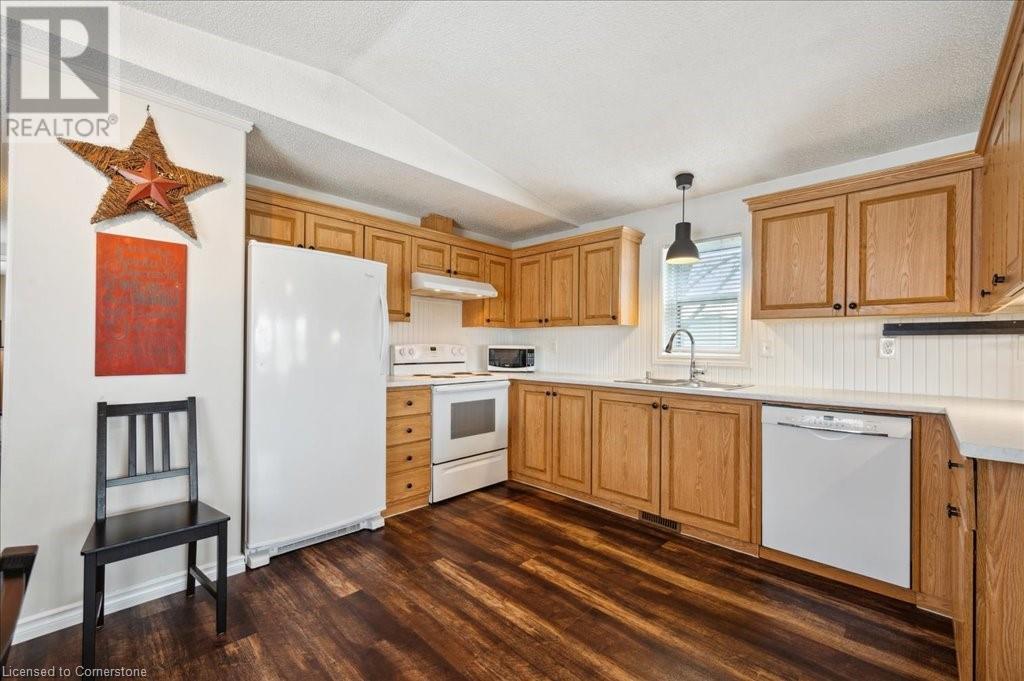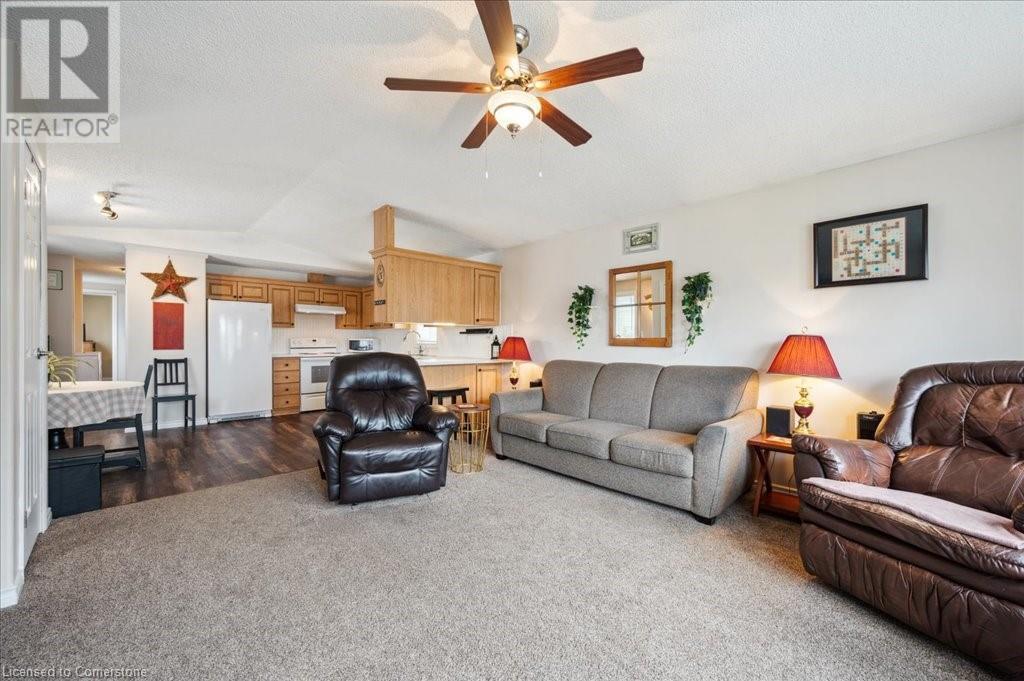22 Olympia Avenue Pvt Puslinch, Ontario N0B 2J0
$499,900Maintenance, Property Management, Water
$595 Monthly
Maintenance, Property Management, Water
$595 MonthlyWelcome to Mini Lakes. We are only 5 minutes from the bustling South end commercial area of Guelph, providing all the necessary amenities for shopping, entertainment, and healthcare. Also just 3 minutes from the 401 exit at HWY 6 between Kitchener and Milton. Mini Lakes is a lifestyle community in the heart of Southern Ontario. A home here is ideal for empty nesters looking to slow down a little, or ease right into retirement. Perfect for Snowbirds, and year round living! Residents enjoy spring fed lakes, fishing, canals, heated pool, recreation centre, bocce courts, library, trails, gardens allotments, walking clubs, dart leagues, golf tournaments, card nights, etc... Every home here has been built indoors at a climate-controlled facility, offering a clear advantage in material protection and superior quality control over standard stick-built construction of a typical city subdivision. Come see for yourself. Book a private tour right now! You'll be more than happy you did. (id:40227)
Property Details
| MLS® Number | 40726686 |
| Property Type | Single Family |
| AmenitiesNearBy | Shopping |
| CommunityFeatures | Quiet Area |
| Features | Conservation/green Belt, Paved Driveway |
| ParkingSpaceTotal | 2 |
| PoolType | Inground Pool |
Building
| BedroomsAboveGround | 2 |
| BedroomsTotal | 2 |
| Amenities | Party Room |
| Appliances | Dishwasher, Refrigerator, Stove, Hood Fan, Hot Tub |
| ArchitecturalStyle | Bungalow |
| BasementType | None |
| ConstructionStyleAttachment | Detached |
| CoolingType | Central Air Conditioning |
| ExteriorFinish | Vinyl Siding |
| FireplacePresent | Yes |
| FireplaceTotal | 1 |
| Fixture | Ceiling Fans |
| FoundationType | Piled |
| HeatingFuel | Natural Gas |
| HeatingType | Forced Air |
| StoriesTotal | 1 |
| SizeInterior | 864 Sqft |
| Type | Modular |
| UtilityWater | Community Water System |
Land
| AccessType | Water Access |
| Acreage | No |
| LandAmenities | Shopping |
| SizeDepth | 106 Ft |
| SizeFrontage | 40 Ft |
| SizeTotalText | Under 1/2 Acre |
| ZoningDescription | Rur 86 |
Rooms
| Level | Type | Length | Width | Dimensions |
|---|---|---|---|---|
| Main Level | Primary Bedroom | 11'2'' x 14'9'' | ||
| Main Level | Bedroom | 8'4'' x 8'4'' | ||
| Main Level | Living Room | 16'1'' x 14'6'' | ||
| Main Level | Kitchen | 12'4'' x 14'6'' |
https://www.realtor.ca/real-estate/28285185/22-olympia-avenue-pvt-puslinch
Interested?
Contact us for more information
720 Westmount Road East, Unit B
Kitchener, Ontario N2E 2M6


