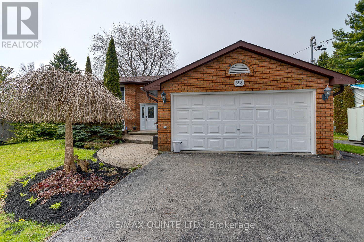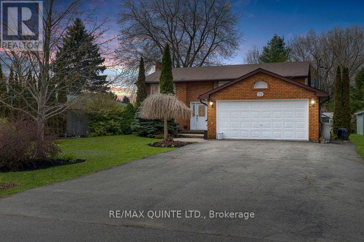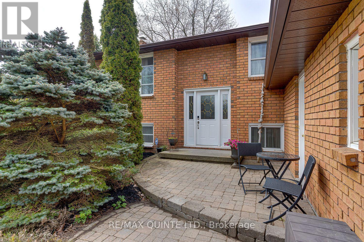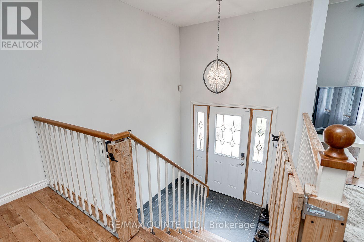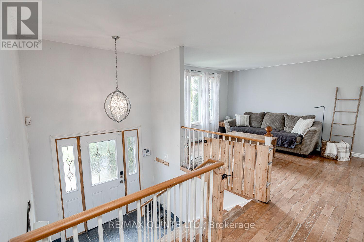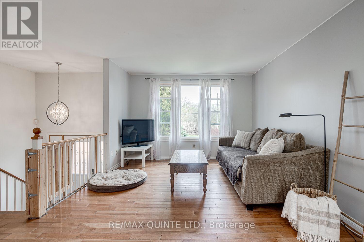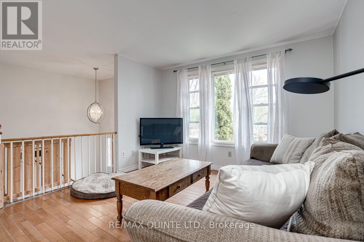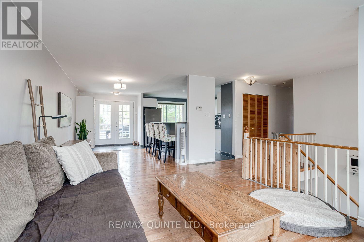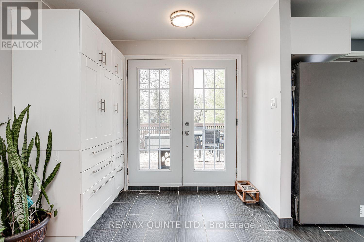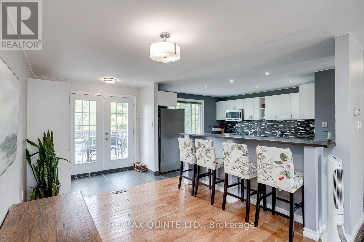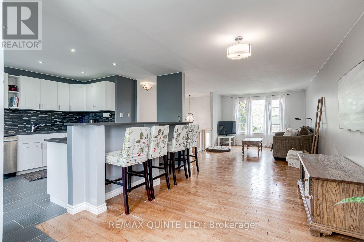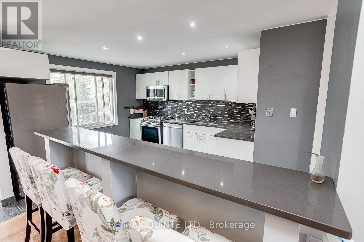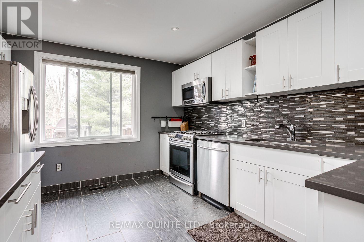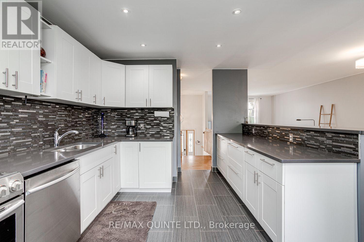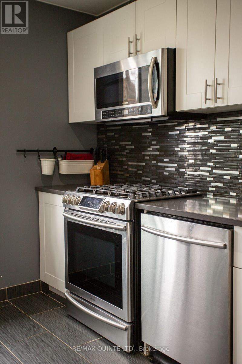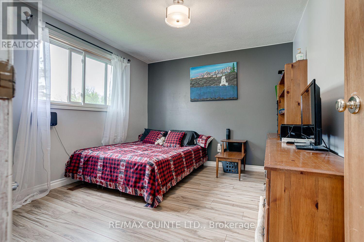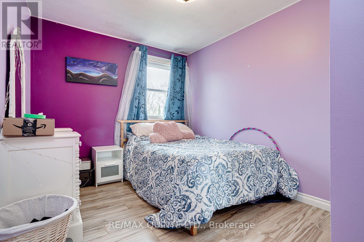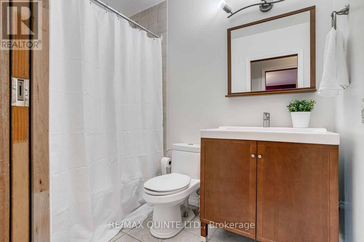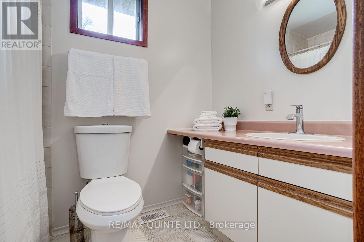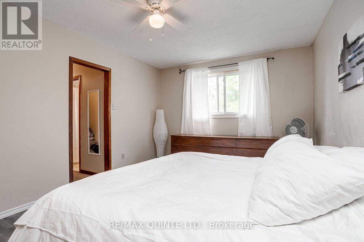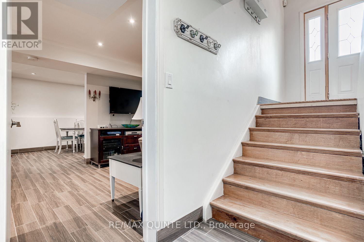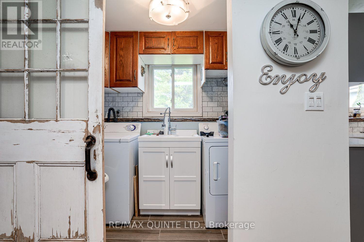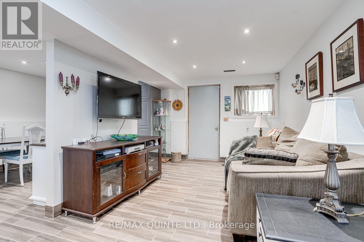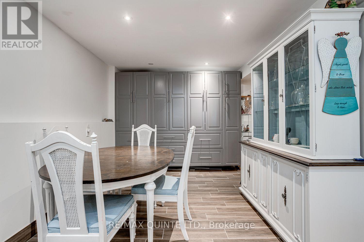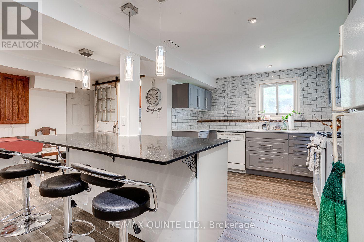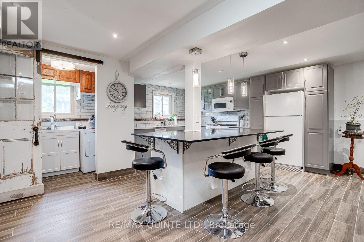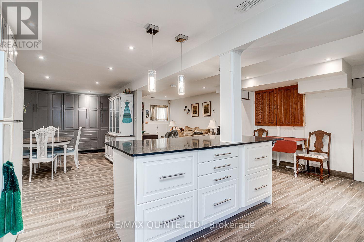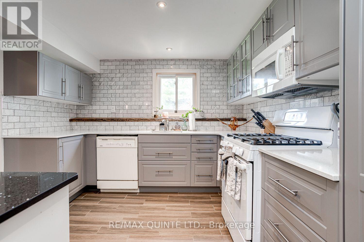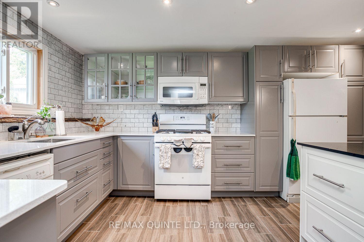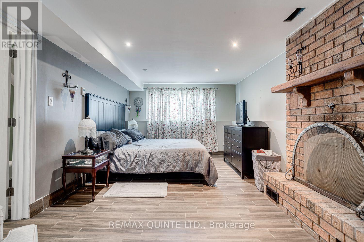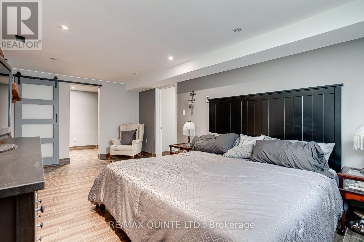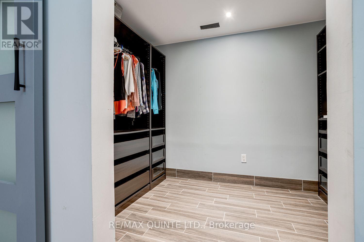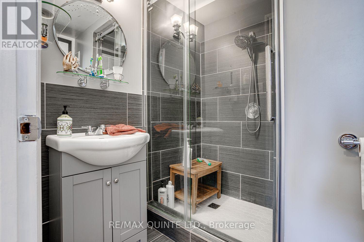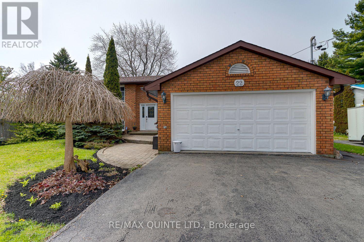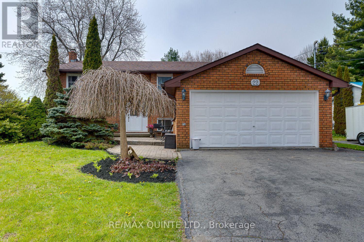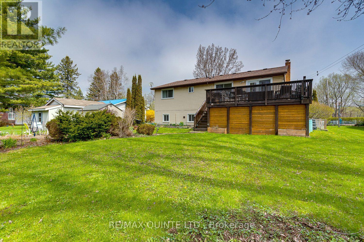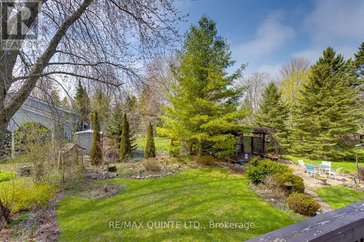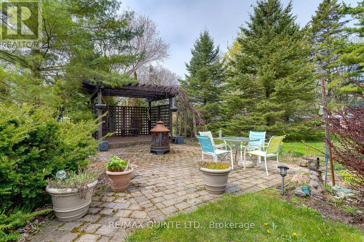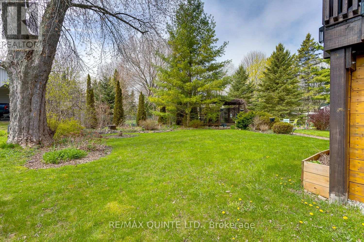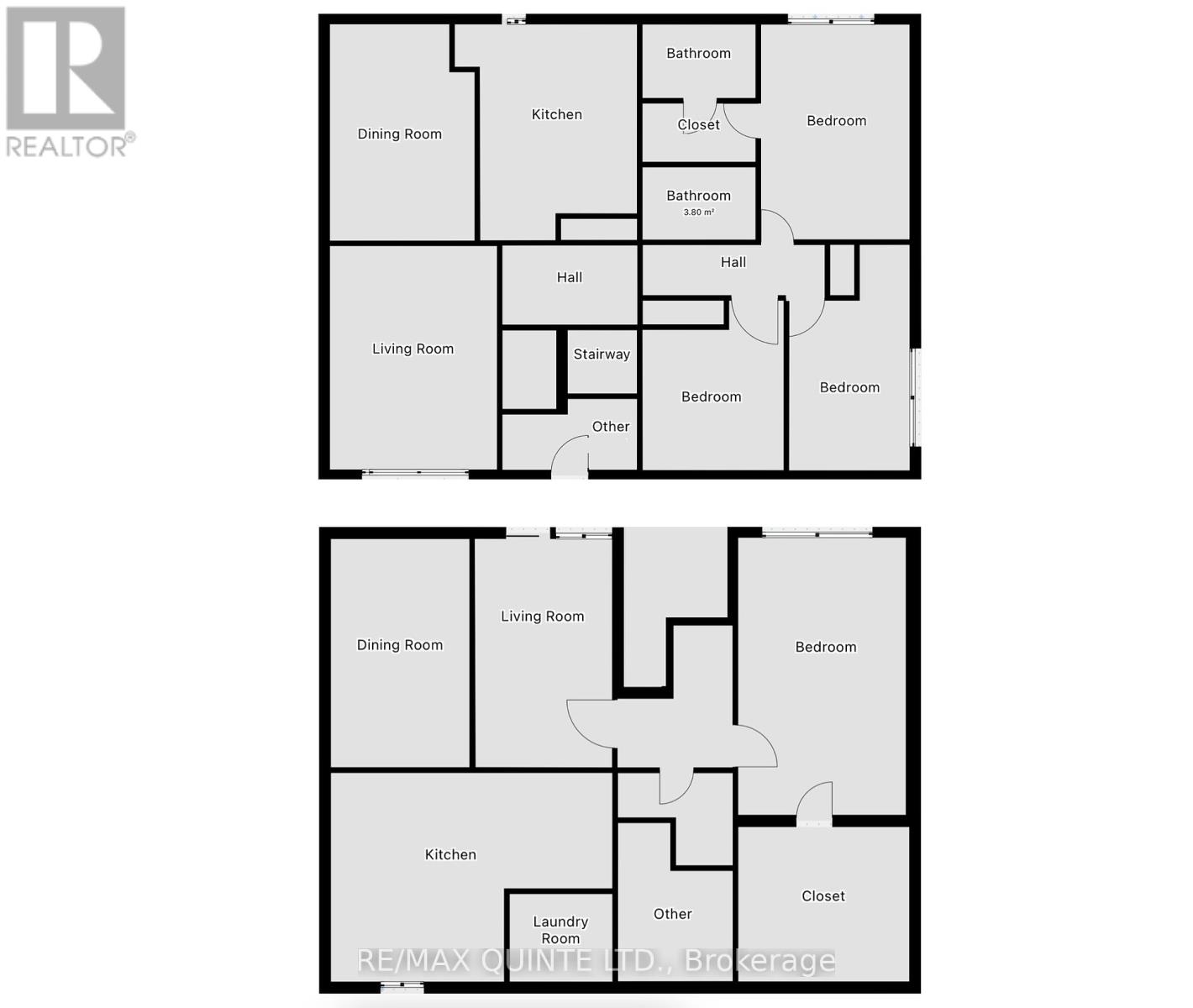22 Baldwin Street Brighton, Ontario K0K 1H0
$699,000
Welcome to 22 Baldwin St! This beautiful detached, brick, raised bungalow is the ideal family home. The main floor boasts 3 bedrooms, 2 baths, open concept living, fabulously remodelled kitchen with stunning white cabinets, quartz counters and spacious breakfast bar. Dining area graciously highlighted with garden doors to a large deck, perfect for enjoying the mature backyard with perennial gardens. Hardwood floors, wood railings and large windows compliment the space. Downstairs you will find an incredibly well appointed in-law suite. This space features in-floor heating (except in the third bathroom). Separate entrance, very large and beautifully finished kitchen, expansive bedroom (4th), with a large walk-in closet. 2 Car attached garage with access to the home and 6 car parking on the driveway all of this in the charming Gosport waterfront community. With conservation area in front, and walking distance to the marina and dining, you will never be at a loss for fun or relaxation. Pre-inspected for your confidence. This is a spectacular home. (id:40227)
Open House
This property has open houses!
1:00 pm
Ends at:3:00 pm
Property Details
| MLS® Number | X8304662 |
| Property Type | Single Family |
| Community Name | Brighton |
| AmenitiesNearBy | Marina |
| Features | In-law Suite |
| ParkingSpaceTotal | 8 |
Building
| BathroomTotal | 3 |
| BedroomsAboveGround | 3 |
| BedroomsBelowGround | 1 |
| BedroomsTotal | 4 |
| Appliances | Water Heater - Tankless, Dishwasher, Dryer, Refrigerator, Stove, Two Washers, Two Stoves, Washer |
| ArchitecturalStyle | Raised Bungalow |
| BasementDevelopment | Finished |
| BasementType | Full (finished) |
| ConstructionStyleAttachment | Detached |
| CoolingType | Central Air Conditioning |
| ExteriorFinish | Brick |
| FireplacePresent | Yes |
| FireplaceTotal | 1 |
| FoundationType | Poured Concrete |
| HeatingFuel | Natural Gas |
| HeatingType | Forced Air |
| StoriesTotal | 1 |
| Type | House |
| UtilityWater | Municipal Water |
Parking
| Attached Garage |
Land
| Acreage | No |
| LandAmenities | Marina |
| Sewer | Sanitary Sewer |
| SizeIrregular | 66 X 161.1 Ft ; 167.53ft X 65.39ft X 167.62ft X 65.3ft |
| SizeTotalText | 66 X 161.1 Ft ; 167.53ft X 65.39ft X 167.62ft X 65.3ft|under 1/2 Acre |
Rooms
| Level | Type | Length | Width | Dimensions |
|---|---|---|---|---|
| Basement | Dining Room | 4.83 m | 2.93 m | 4.83 m x 2.93 m |
| Basement | Living Room | 4.83 m | 2.91 m | 4.83 m x 2.91 m |
| Basement | Bedroom 4 | 5.87 m | 3.55 m | 5.87 m x 3.55 m |
| Basement | Bathroom | 1.95 m | 2.43 m | 1.95 m x 2.43 m |
| Basement | Kitchen | 4.42 m | 5.95 m | 4.42 m x 5.95 m |
| Main Level | Kitchen | 4.66 m | 4.05 m | 4.66 m x 4.05 m |
| Main Level | Dining Room | 4.66 m | 3.12 m | 4.66 m x 3.12 m |
| Main Level | Living Room | 4.82 m | 3.6 m | 4.82 m x 3.6 m |
| Main Level | Primary Bedroom | 4.66 m | 3.2 m | 4.66 m x 3.2 m |
| Main Level | Bathroom | 1.56 m | 2.44 m | 1.56 m x 2.44 m |
| Main Level | Bedroom 2 | 4.87 m | 2.6 m | 4.87 m x 2.6 m |
| Main Level | Bedroom 3 | 3.66 m | 3.04 m | 3.66 m x 3.04 m |
Utilities
| Cable | Installed |
https://www.realtor.ca/real-estate/26845016/22-baldwin-street-brighton-brighton
Interested?
Contact us for more information
41 Main Street
Brighton, Ontario K0K 1H0
