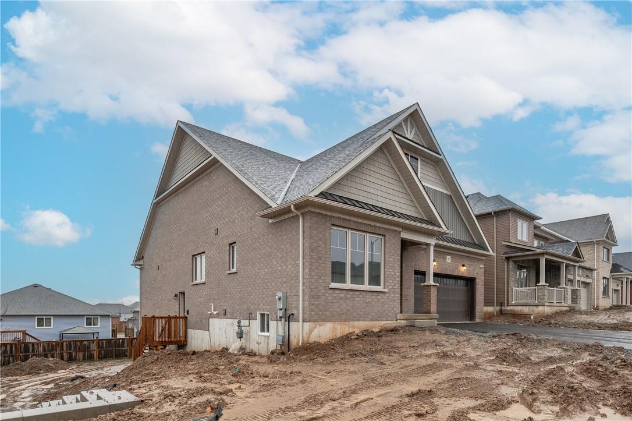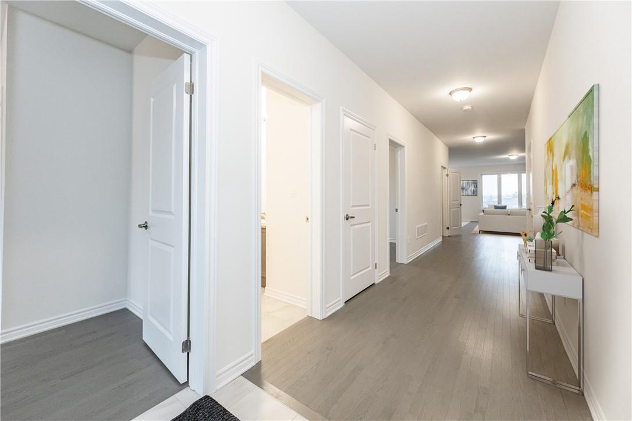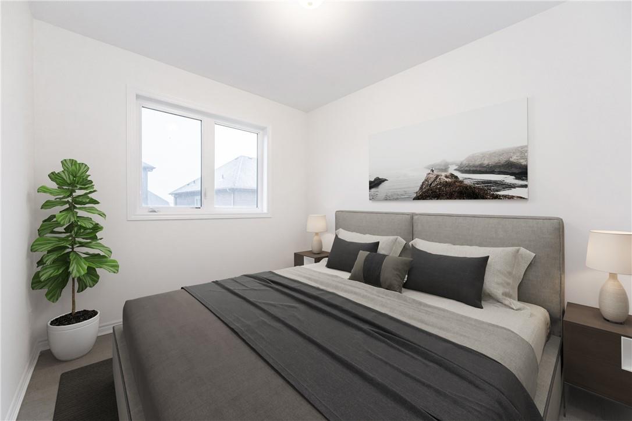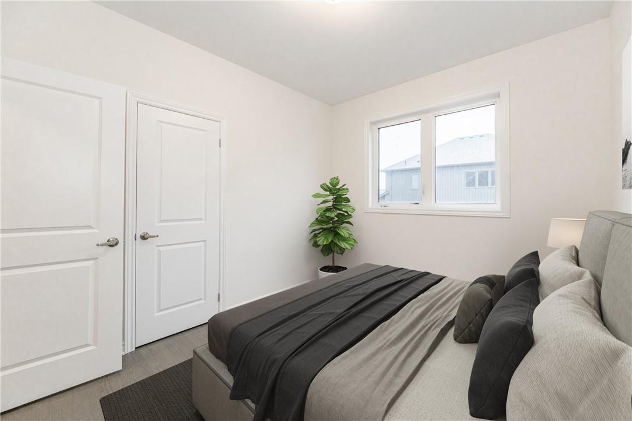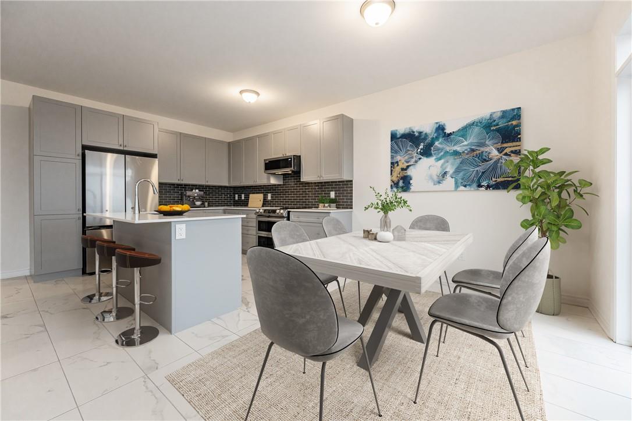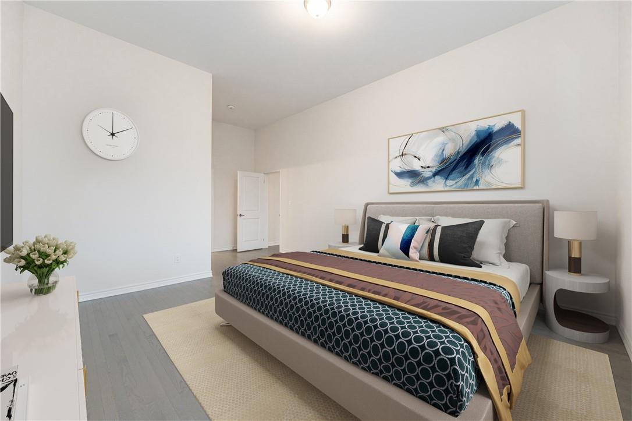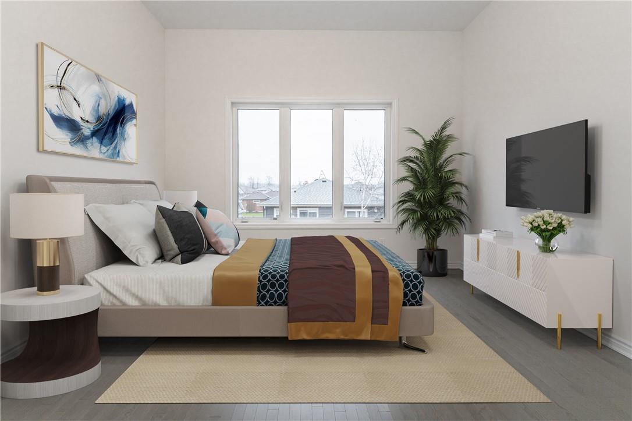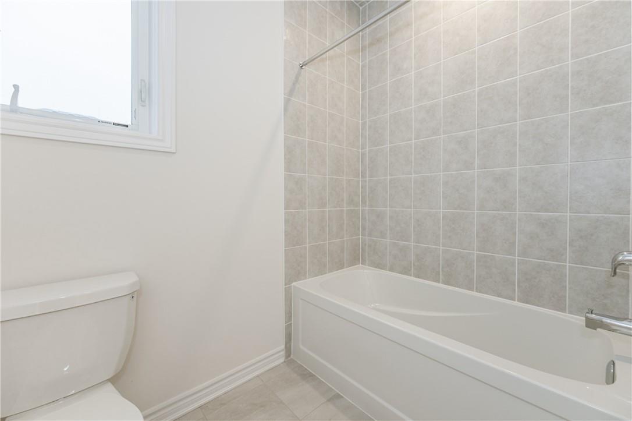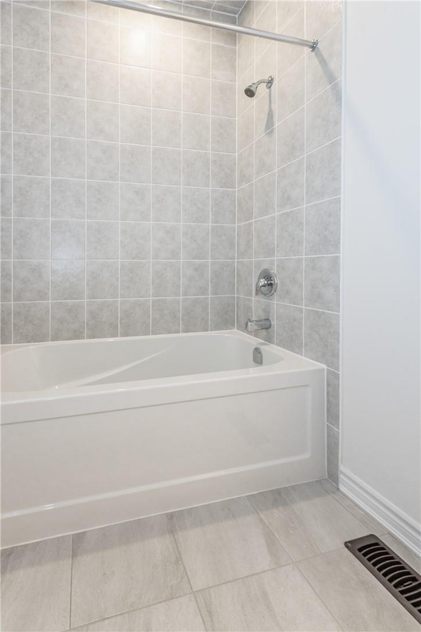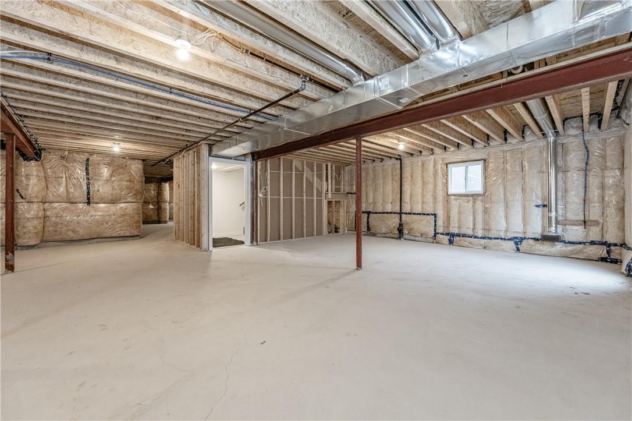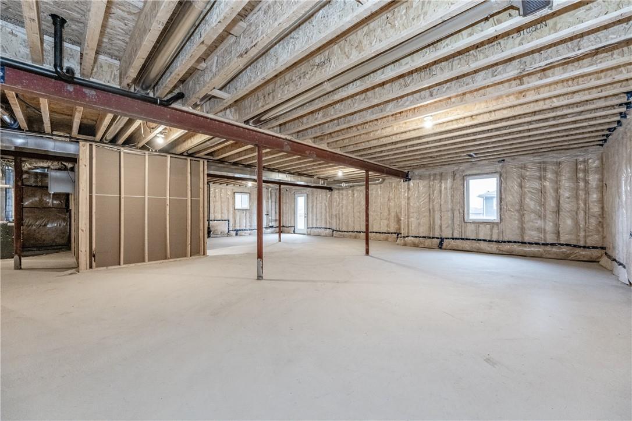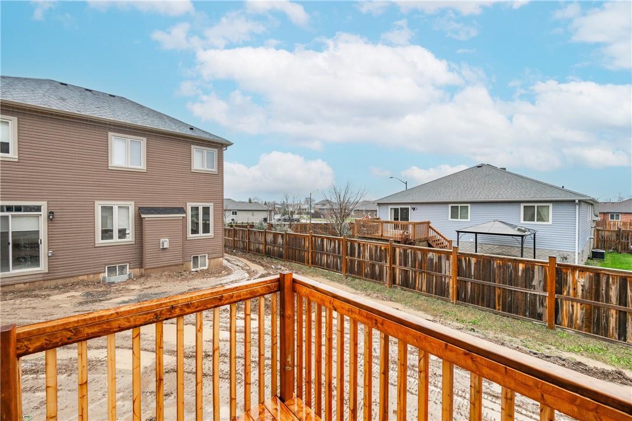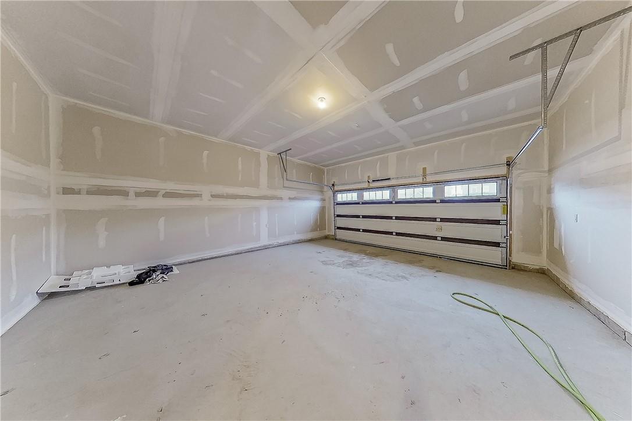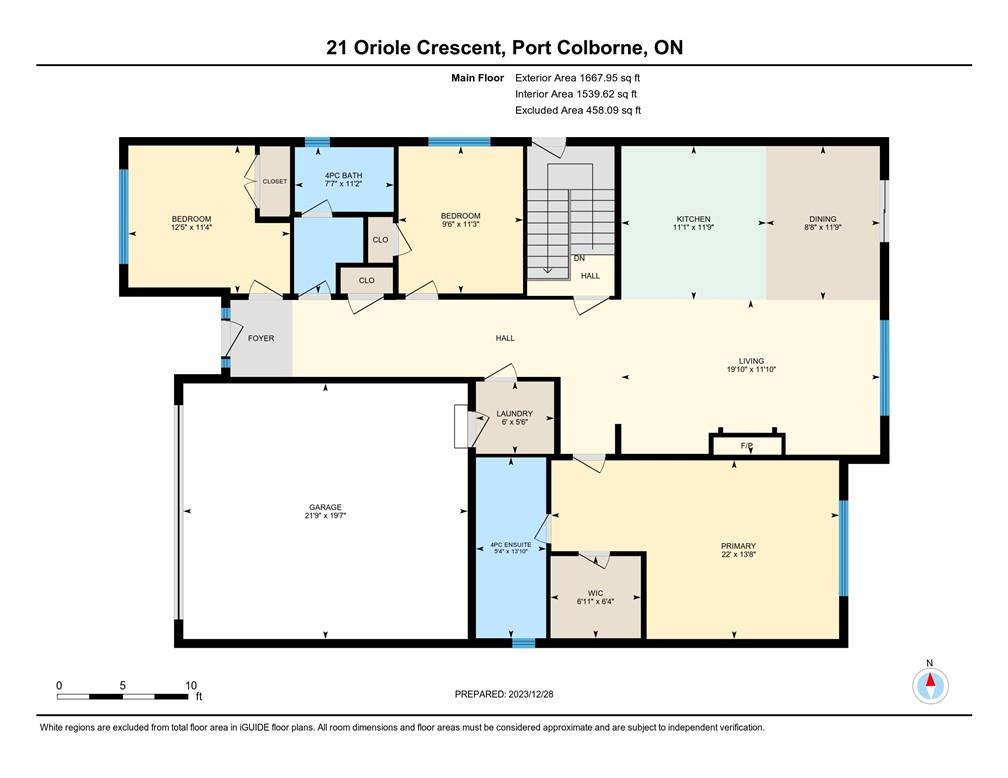21 Oriole Crescent Port Colborne, Ontario L3K 6E2
$829,000
Welcome to modern living in Port Colborne! This is your chance to call a brand-new 3-bedroom, 2 bathroom bungalow your home. Step into a world of contemporary elegance with an open-concept design that seamlessly blends style and functionality. The heart of the home is a state-of-the-art kitchen, featuring Smart Stainless Steel appliances, double range, built in dishwasher and sink into the island, and quartz countertops. Every detail has been carefully curated to offer a fresh and inviting atmosphere. From the moment you walk through the door, you'll appreciate the modern aesthetic and quality craftsmanship. Retreat to the well-appointed bedrooms, including a luxurious primary suite with 11-foot ceilings, large walk in closet and spacious en-suite. The convenience of an attached 2 car garage adds an extra layer of practicality, providing both storage and shelter for your vehicles. The 1,500sq ft unfinished basement with a separate entrance provides a plethora of potential. Located in a thriving community, this home is a stone's throw away from parks, community centres, schools, and much more, offering the perfect blend of serenity and accessibility. This house is a must see, so schedule your private showing today. Thank you for looking! (id:40227)
Property Details
| MLS® Number | H4182389 |
| Property Type | Single Family |
| Amenities Near By | Schools |
| Equipment Type | Water Heater |
| Features | Park Setting, Park/reserve, Paved Driveway, Sump Pump |
| Parking Space Total | 6 |
| Rental Equipment Type | Water Heater |
Building
| Bathroom Total | 2 |
| Bedrooms Above Ground | 3 |
| Bedrooms Total | 3 |
| Appliances | Dishwasher, Microwave, Refrigerator, Stove |
| Basement Development | Unfinished |
| Basement Type | Full (unfinished) |
| Construction Style Attachment | Detached |
| Cooling Type | Air Exchanger |
| Exterior Finish | Brick |
| Fireplace Fuel | Electric |
| Fireplace Present | Yes |
| Fireplace Type | Other - See Remarks |
| Heating Fuel | Natural Gas |
| Heating Type | Forced Air |
| Size Exterior | 1668 Sqft |
| Size Interior | 1668 Sqft |
| Type | House |
| Utility Water | Municipal Water |
Parking
| Attached Garage |
Land
| Acreage | No |
| Land Amenities | Schools |
| Sewer | Municipal Sewage System |
| Size Depth | 113 Ft |
| Size Frontage | 55 Ft |
| Size Irregular | 55.73 X 113.54 |
| Size Total Text | 55.73 X 113.54|under 1/2 Acre |
Rooms
| Level | Type | Length | Width | Dimensions |
|---|---|---|---|---|
| Ground Level | 4pc Ensuite Bath | Measurements not available | ||
| Ground Level | Dining Room | 11' 9'' x 8' 8'' | ||
| Ground Level | 4pc Bathroom | Measurements not available | ||
| Ground Level | Laundry Room | 6' '' x 5' 6'' | ||
| Ground Level | Bedroom | 11' 3'' x 9' 6'' | ||
| Ground Level | Bedroom | 12' 5'' x 11' 4'' | ||
| Ground Level | Primary Bedroom | 22' '' x 13' 8'' | ||
| Ground Level | Kitchen | 11' 9'' x 11' 1'' | ||
| Ground Level | Living Room | 19' 10'' x 11' 10'' |
https://www.realtor.ca/real-estate/26386710/21-oriole-crescent-port-colborne
Interested?
Contact us for more information
2247 Rymal Rd. East #250b
Stoney Creek, Ontario L8J 2V8
(905) 574-3038



