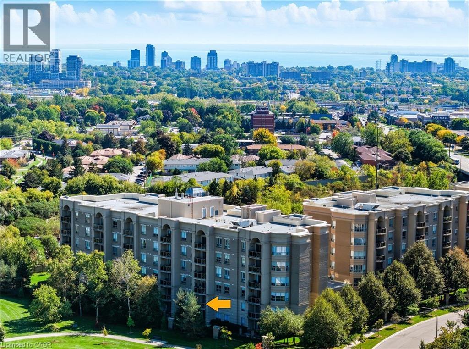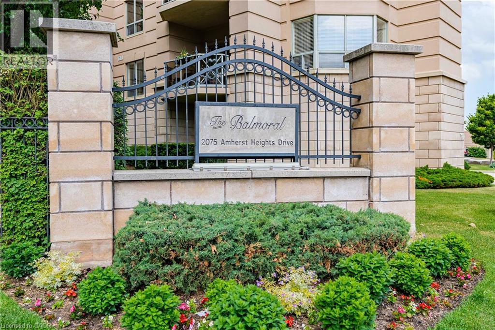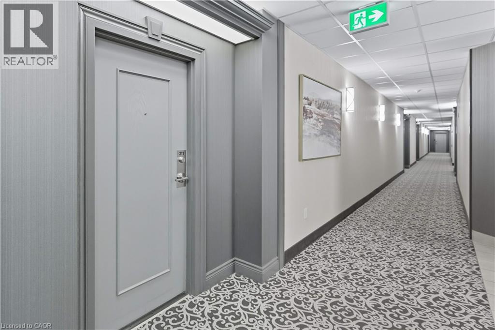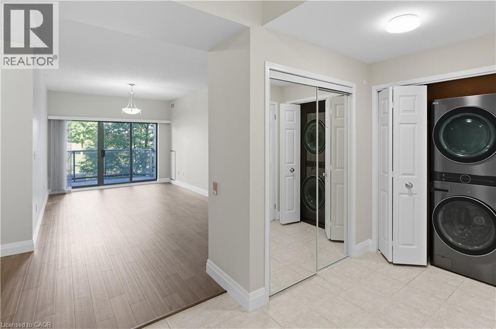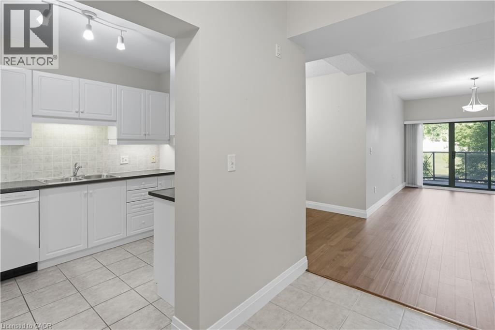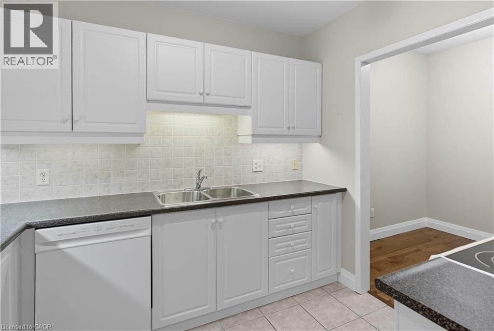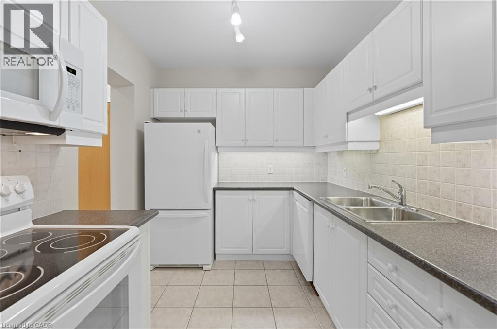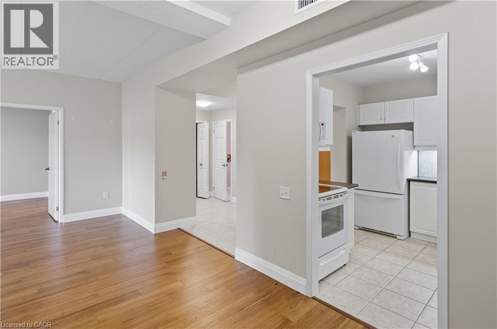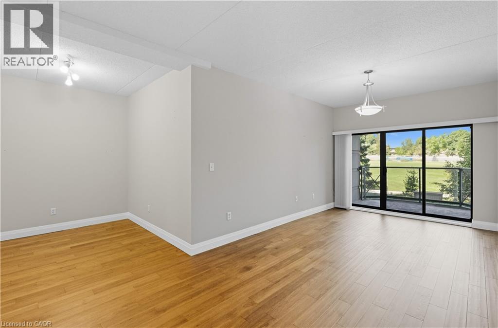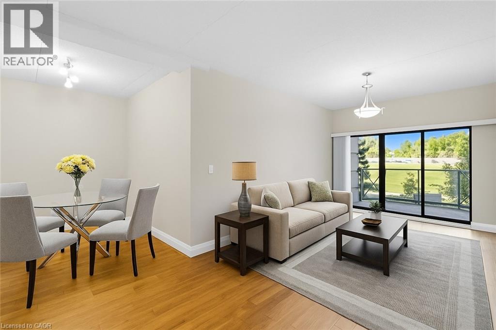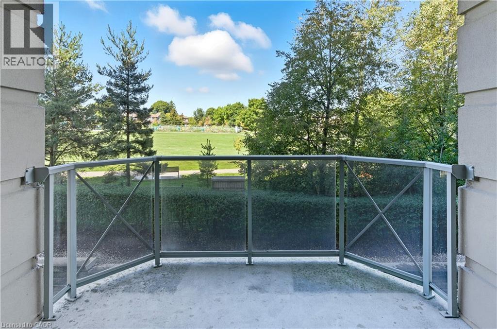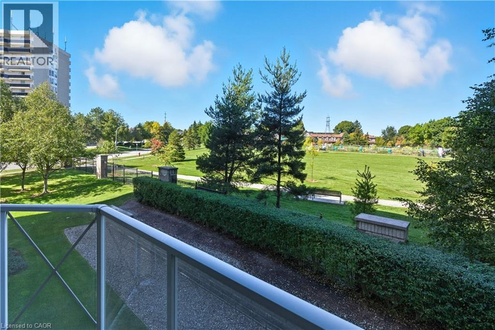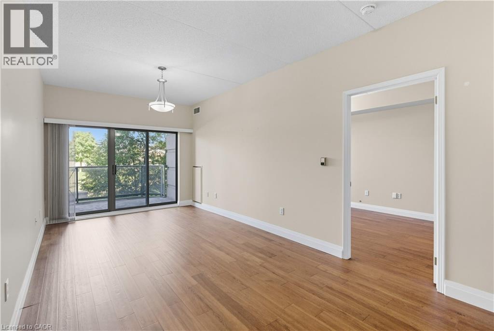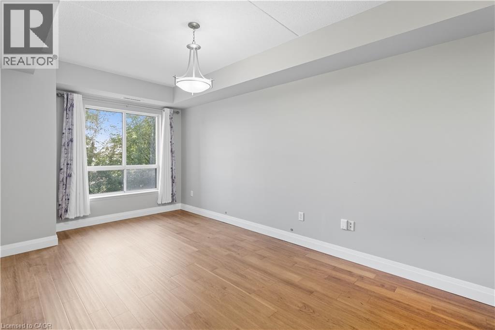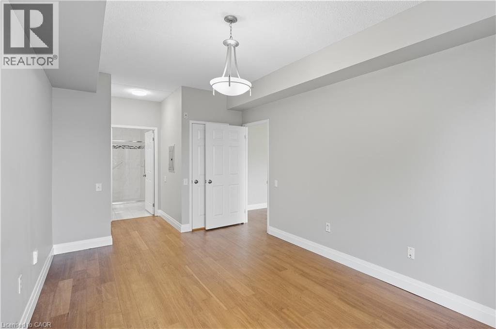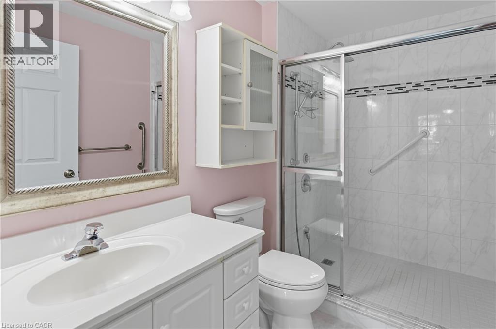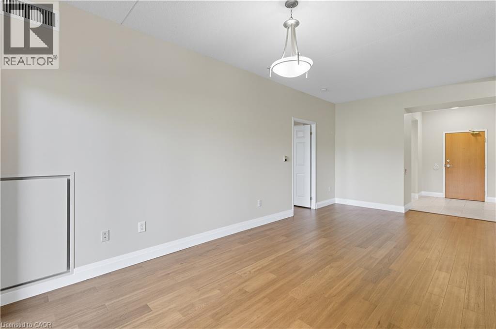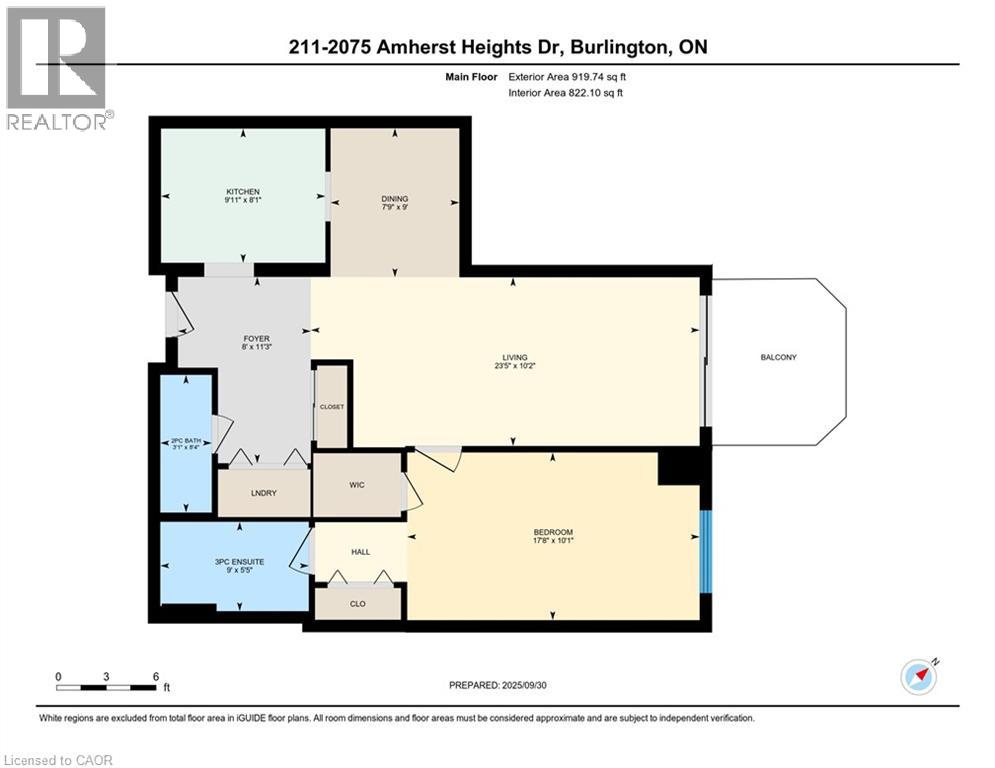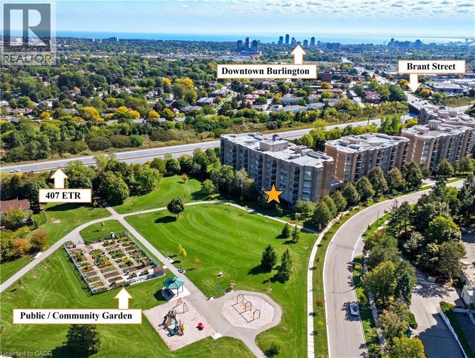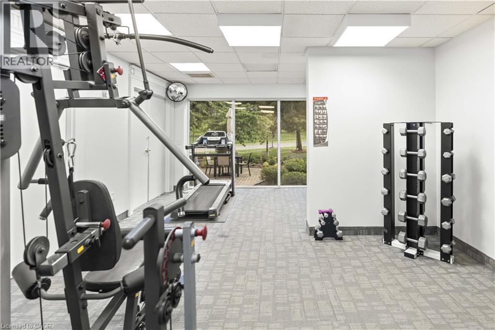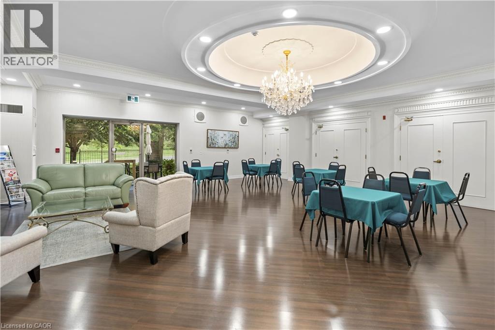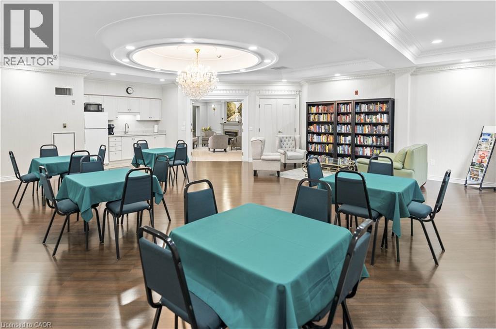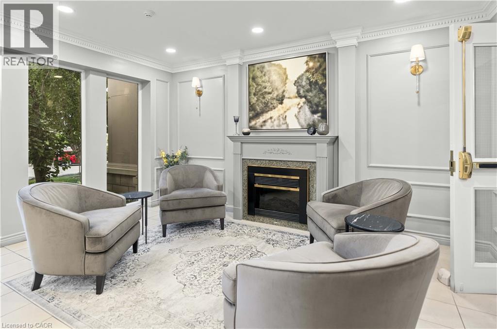2075 Amherst Heights Drive Unit# 211 Burlington, Ontario L7P 5B8
$549,500Maintenance, Insurance, Cable TV, Landscaping, Property Management, Water, Parking
$638.99 Monthly
Maintenance, Insurance, Cable TV, Landscaping, Property Management, Water, Parking
$638.99 MonthlyWelcome home to 2075 Amherst Heights Drive, Unit 211 – A Warm & Welcoming Place to Call Home This large and charming 1-bedroom, 2-bathroom condo is filled with thoughtful details that make everyday living comfortable and convenient. High ceilings create an airy feel, while lowered light switches add accessibility throughout the space. From the living area, enjoy peaceful views of the beautifully cared-for community gardens—a perfect spot to relax and unwind. The building itself is known for its friendly atmosphere and strong sense of community. With a variety of well-kept amenities and common areas, it’s easy to feel at home here. Whether you’re looking to downsize, simplify, or just enjoy a welcoming neighborhood setting, this condo offers the ideal blend of comfort and connection. (id:40227)
Property Details
| MLS® Number | 40774532 |
| Property Type | Single Family |
| AmenitiesNearBy | Golf Nearby, Hospital |
| CommunicationType | Fiber |
| CommunityFeatures | High Traffic Area |
| Features | Conservation/green Belt, Balcony, Automatic Garage Door Opener |
| ParkingSpaceTotal | 1 |
| StorageType | Locker |
| ViewType | Lake View |
Building
| BathroomTotal | 2 |
| BedroomsAboveGround | 1 |
| BedroomsTotal | 1 |
| Amenities | Car Wash, Exercise Centre, Party Room |
| Appliances | Dishwasher, Dryer, Refrigerator, Stove, Washer, Microwave Built-in, Hood Fan, Garage Door Opener |
| BasementType | None |
| ConstructedDate | 2000 |
| ConstructionStyleAttachment | Attached |
| CoolingType | Central Air Conditioning |
| ExteriorFinish | Stone |
| FireProtection | Smoke Detectors |
| HalfBathTotal | 1 |
| HeatingType | Forced Air |
| StoriesTotal | 1 |
| SizeInterior | 920 Sqft |
| Type | Apartment |
| UtilityWater | Municipal Water |
Parking
| Underground | |
| Visitor Parking |
Land
| AccessType | Highway Access |
| Acreage | No |
| LandAmenities | Golf Nearby, Hospital |
| Sewer | Municipal Sewage System |
| SizeTotalText | Unknown |
| ZoningDescription | Rm4 |
Rooms
| Level | Type | Length | Width | Dimensions |
|---|---|---|---|---|
| Main Level | Full Bathroom | 9'0'' x 5'5'' | ||
| Main Level | Bedroom | 17'8'' x 10'1'' | ||
| Main Level | 2pc Bathroom | 3'1'' x 8'4'' | ||
| Main Level | Living Room | 23'5'' x 10'2'' | ||
| Main Level | Foyer | 8'0'' x 11'3'' | ||
| Main Level | Dining Room | 7'9'' x 9'0'' | ||
| Main Level | Kitchen | 9'11'' x 8'1'' |
Utilities
| Cable | Available |
| Natural Gas | Available |
| Telephone | Available |
https://www.realtor.ca/real-estate/28940088/2075-amherst-heights-drive-unit-211-burlington
Interested?
Contact us for more information
720 Guelph Line Unit A
Burlington, Ontario L7R 4E2
