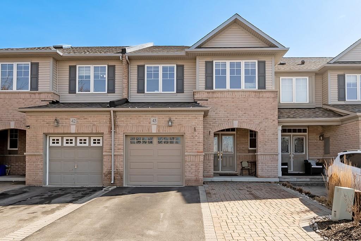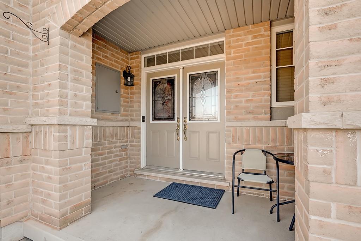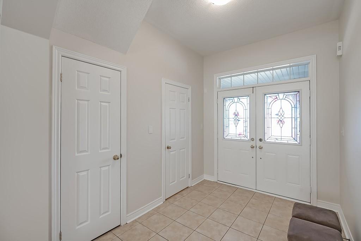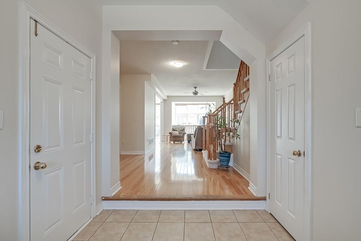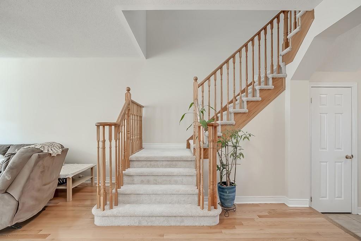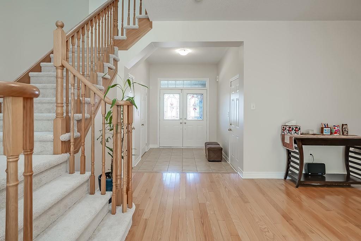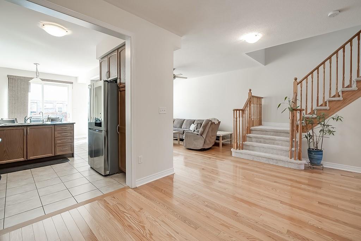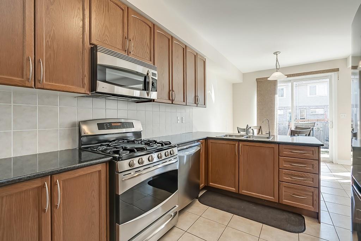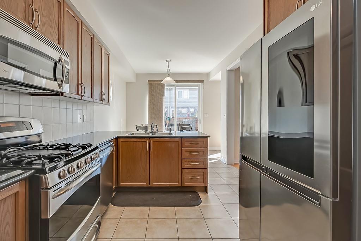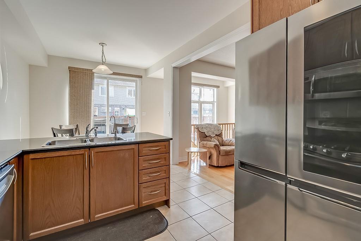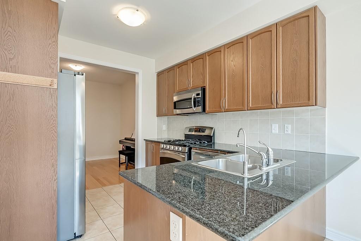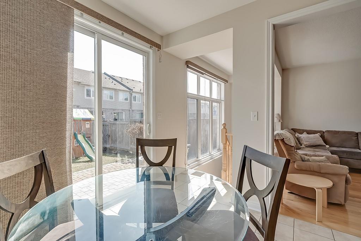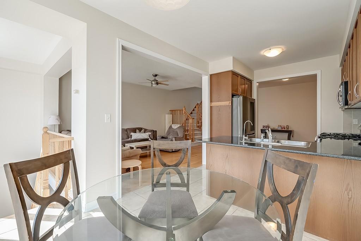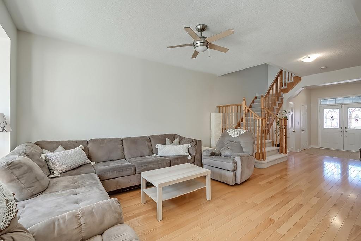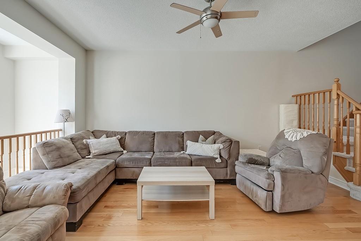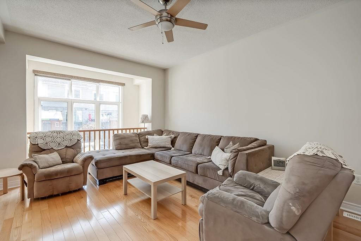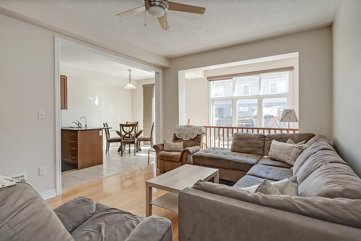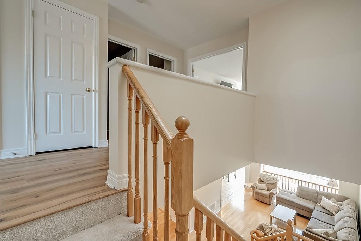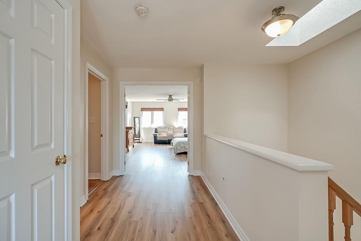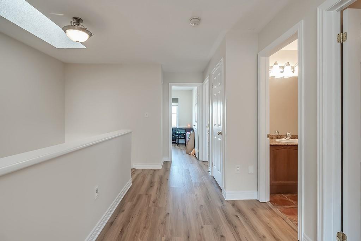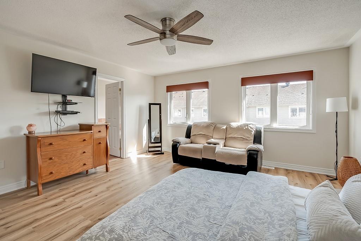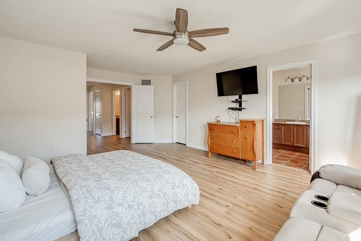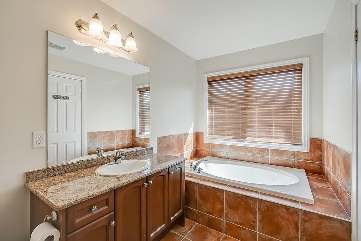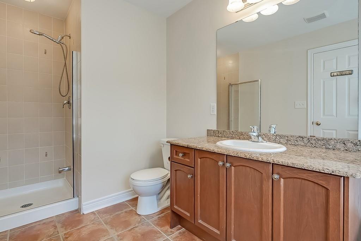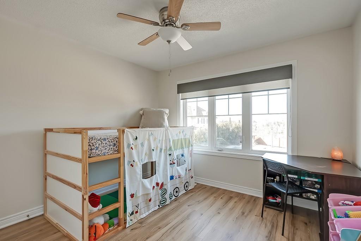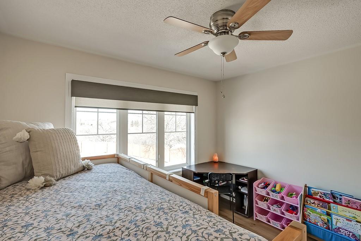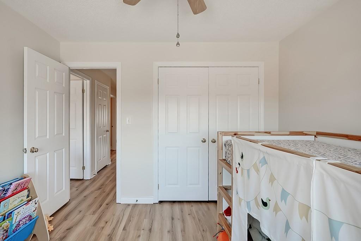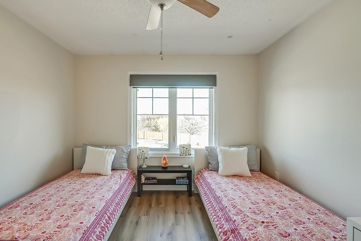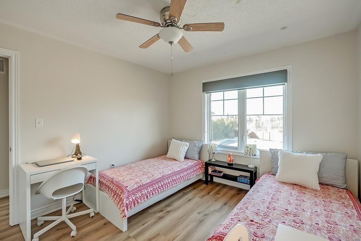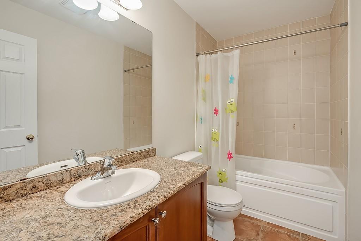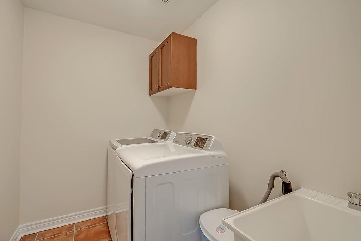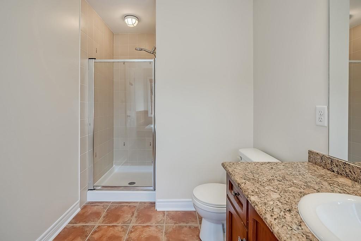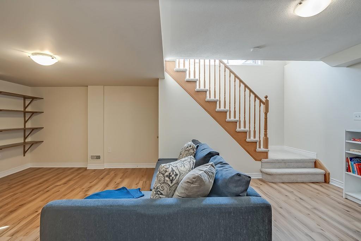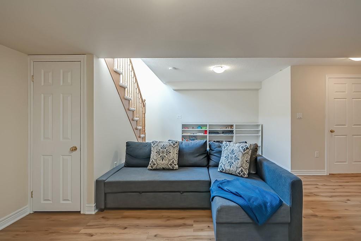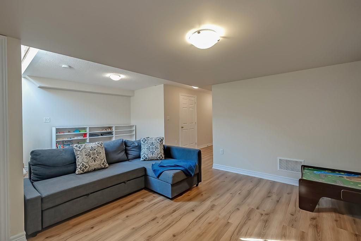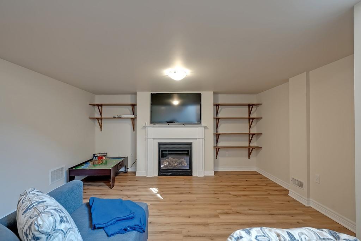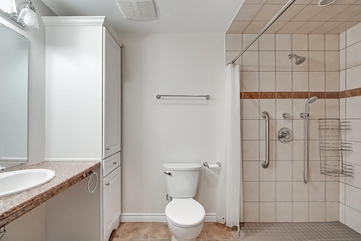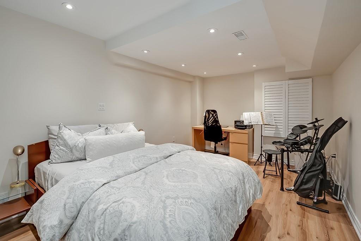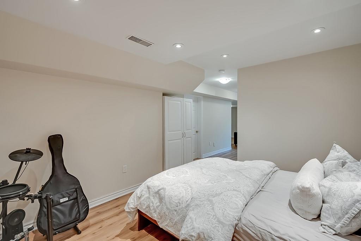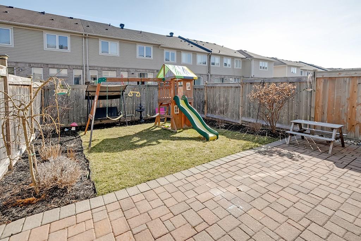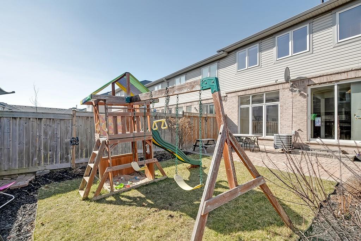2019 Trawden Way, Unit #43 Oakville, Ontario L6M 0M3
$1,399,000
Amazing 2 storey townhome in Bronte Creek! This stunning freehold unit offers 3 bedrooms, 3.5 bathrooms and is approximately 2000 square feet PLUS a finished lower level. This home is located in a quiet enclave and boasts an open concept floor plan with quality finishes throughout. The main floor features hardwood flooring and 9-foot ceilings with generous principle room sizes. The inviting foyer opens to the spacious dining room, which is fully open to the family room. The family room leads to the eat-in kitchen that has stainless steel appliances, granite counters, a gas range, wood cabinetry and ample natural light. The kitchen has a large patio door with access to the landscaped backyard. The upper level features new vinyl flooring throughout and a great primary bedroom with dual walk-in closets and elegant 4-piece ensuite. There are also 2 additional spacious bedrooms, a 4-piece main bath and laundry room! The finished lower level has new vinyl flooring, plenty of natural light, a large family room, den, 3-piece bath and storage space! The exterior of the home features a double wide driveway, single car garage with inside entry and a fully fenced backyard with a large stone patio and room for playing! This home is conveniently located close to all amenities, schools and parks and public transportation. (id:40227)
Property Details
| MLS® Number | H4187019 |
| Property Type | Single Family |
| Equipment Type | Water Heater |
| Features | Paved Driveway |
| Parking Space Total | 3 |
| Rental Equipment Type | Water Heater |
Building
| Bathroom Total | 4 |
| Bedrooms Above Ground | 3 |
| Bedrooms Total | 3 |
| Appliances | Dishwasher, Dryer, Microwave, Refrigerator, Stove, Washer |
| Architectural Style | 2 Level |
| Basement Development | Finished |
| Basement Type | Full (finished) |
| Constructed Date | 2011 |
| Construction Style Attachment | Attached |
| Cooling Type | Central Air Conditioning |
| Exterior Finish | Brick |
| Foundation Type | Poured Concrete |
| Half Bath Total | 1 |
| Heating Fuel | Natural Gas |
| Heating Type | Forced Air |
| Stories Total | 2 |
| Size Exterior | 2010 Sqft |
| Size Interior | 2010 Sqft |
| Type | Row / Townhouse |
| Utility Water | Municipal Water |
Parking
| Attached Garage | |
| Interlocked |
Land
| Acreage | No |
| Sewer | Municipal Sewage System |
| Size Depth | 106 Ft |
| Size Frontage | 22 Ft |
| Size Irregular | 22.97 X 106.92 |
| Size Total Text | 22.97 X 106.92|under 1/2 Acre |
Rooms
| Level | Type | Length | Width | Dimensions |
|---|---|---|---|---|
| Second Level | Bedroom | 10' 2'' x 10' 11'' | ||
| Second Level | Bedroom | 11' 7'' x 10' 10'' | ||
| Second Level | 4pc Bathroom | Measurements not available | ||
| Second Level | Laundry Room | Measurements not available | ||
| Second Level | 4pc Ensuite Bath | Measurements not available | ||
| Second Level | Primary Bedroom | 15' 11'' x 15' 5'' | ||
| Basement | Den | 14' 6'' x 10' 1'' | ||
| Basement | Utility Room | 15' 4'' x 9' 6'' | ||
| Basement | 3pc Bathroom | Measurements not available | ||
| Basement | Family Room | 14' '' x 20' 10'' | ||
| Ground Level | Breakfast | 8' 8'' x 8' 4'' | ||
| Ground Level | Kitchen | 10' 8'' x 9' 9'' | ||
| Ground Level | Dining Room | 9' 10'' x 11' 6'' | ||
| Ground Level | Living Room | 15' 11'' x 11' 7'' | ||
| Ground Level | 2pc Bathroom | Measurements not available | ||
| Ground Level | Foyer | 9' 9'' x 7' 8'' |
https://www.realtor.ca/real-estate/26592693/2019-trawden-way-unit-43-oakville
Interested?
Contact us for more information
502 Brant Street Unit 1a
Burlington, Ontario L7R 2G4
(905) 631-8118

502 Brant Street
Burlington, Ontario L7R 2G4
(905) 631-8118
