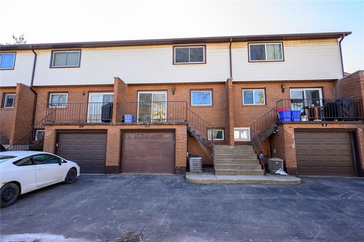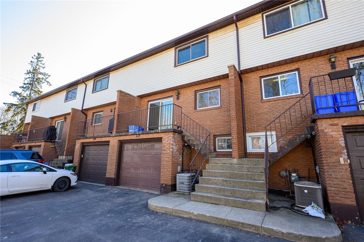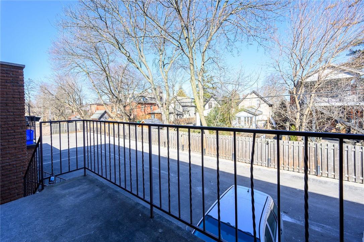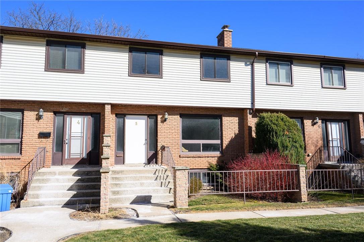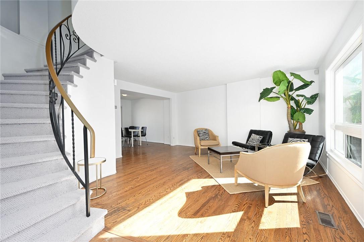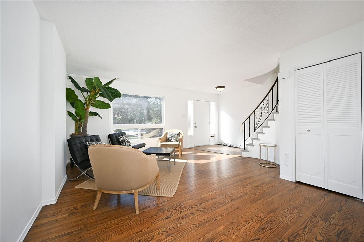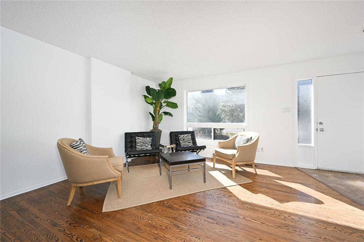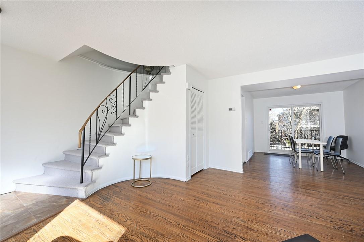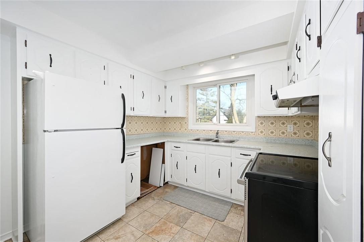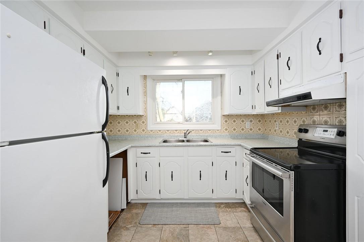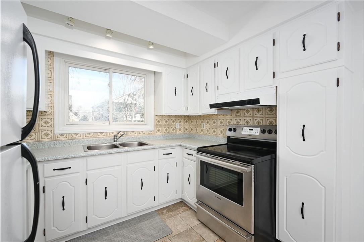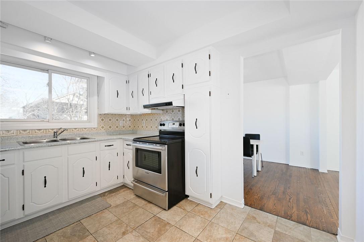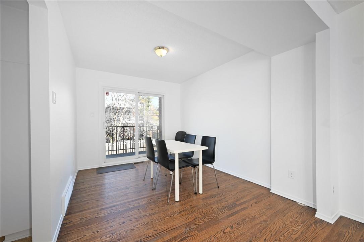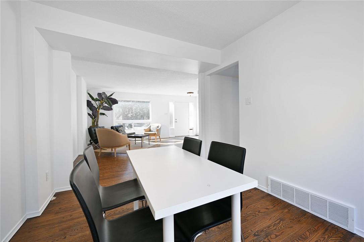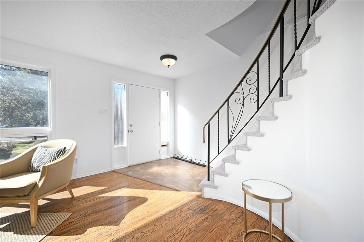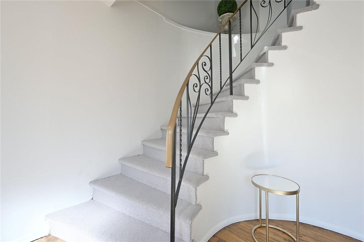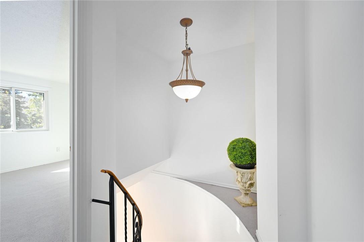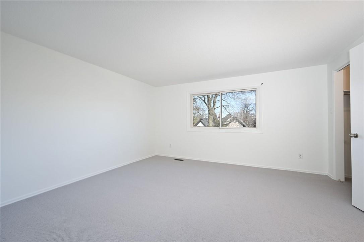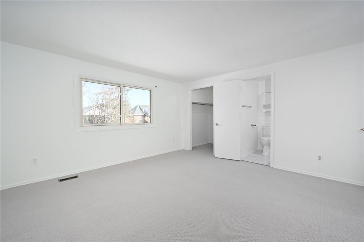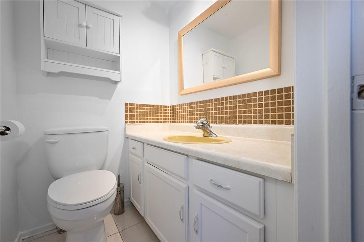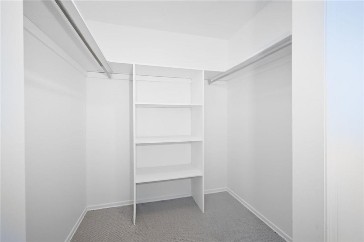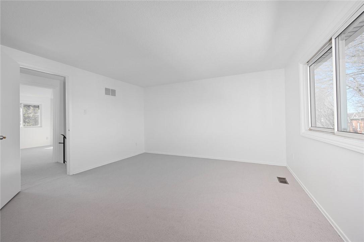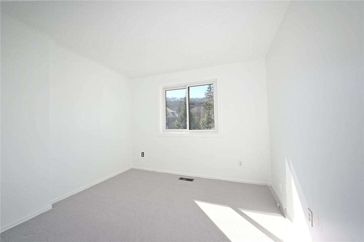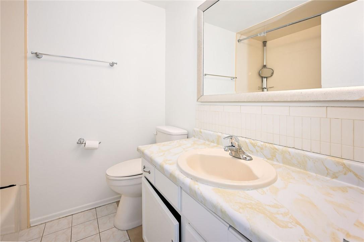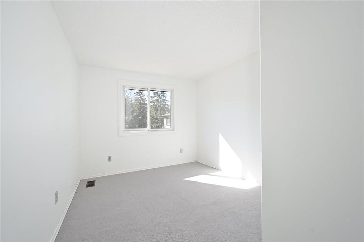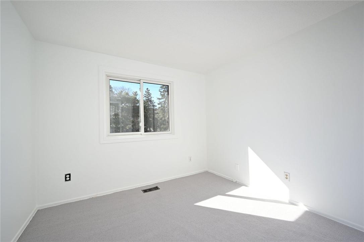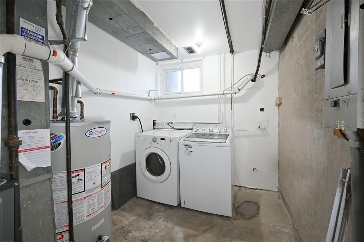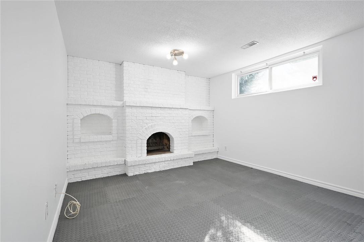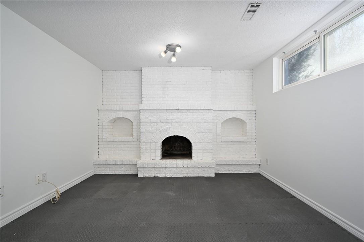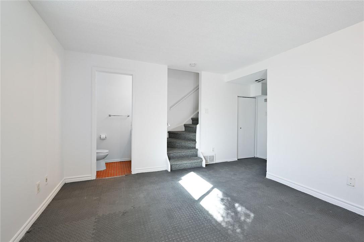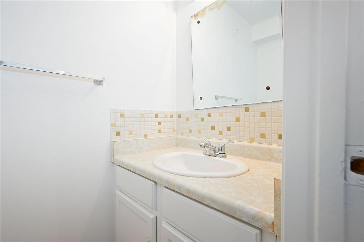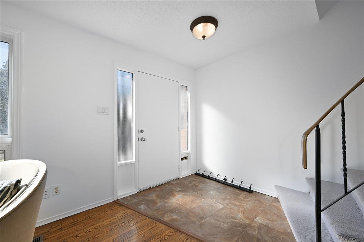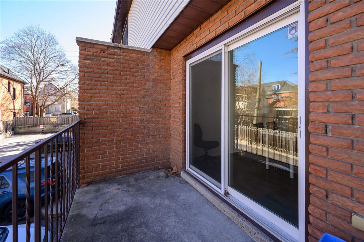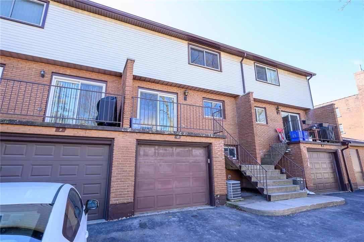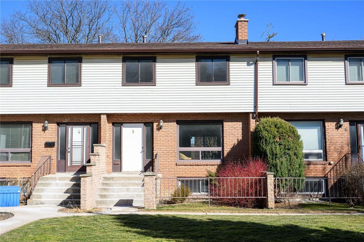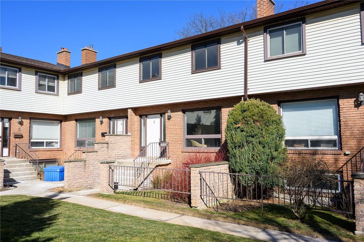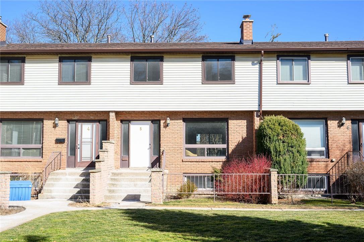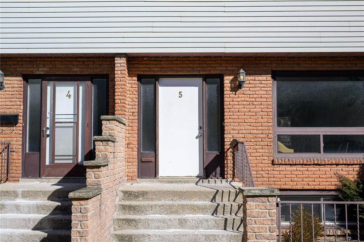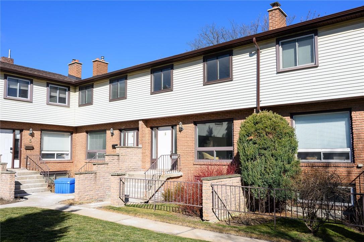200 Aberdeen Avenue, Unit #5 Hamilton, Ontario L8P 2P9
$659,900Maintenance,
$885.35 Monthly
Maintenance,
$885.35 MonthlyLook no further! This 3-bed, 3-bath condo is conveniently located near Locke Street, trails, parks, and amenities. Freshly painted with hardwood and carpet, it boasts a spacious floor plan with a large kitchen, dining area, and family room. Enjoy the balcony for BBQs or relaxation. Upstairs, find a sizable master with a walk-in closet, plus two more bedrooms and a full bathroom. The finished lower level offers a rec room or extra bedroom, utility room, laundry, and a half bath. Attached garage with inside entry. Don't miss out-schedule your viewing today! (id:40227)
Property Details
| MLS® Number | H4186216 |
| Property Type | Single Family |
| Amenities Near By | Golf Course, Hospital, Public Transit, Schools |
| Equipment Type | Other |
| Features | Park Setting, Southern Exposure, Park/reserve, Golf Course/parkland, Balcony, Paved Driveway, Automatic Garage Door Opener |
| Parking Space Total | 2 |
| Rental Equipment Type | Other |
Building
| Bathroom Total | 3 |
| Bedrooms Above Ground | 3 |
| Bedrooms Total | 3 |
| Appliances | Central Vacuum |
| Architectural Style | 2 Level |
| Basement Development | Finished |
| Basement Type | Full (finished) |
| Constructed Date | 1975 |
| Construction Style Attachment | Attached |
| Cooling Type | Central Air Conditioning |
| Exterior Finish | Brick |
| Foundation Type | Poured Concrete |
| Half Bath Total | 2 |
| Heating Fuel | Natural Gas |
| Heating Type | Forced Air |
| Stories Total | 2 |
| Size Exterior | 1253 Sqft |
| Size Interior | 1253 Sqft |
| Type | Row / Townhouse |
| Utility Water | Municipal Water |
Parking
| Attached Garage |
Land
| Acreage | No |
| Land Amenities | Golf Course, Hospital, Public Transit, Schools |
| Sewer | Municipal Sewage System |
| Size Irregular | X |
| Size Total Text | X |
Rooms
| Level | Type | Length | Width | Dimensions |
|---|---|---|---|---|
| Second Level | 2pc Bathroom | Measurements not available | ||
| Second Level | 4pc Bathroom | Measurements not available | ||
| Second Level | Bedroom | 14' '' x 15' '' | ||
| Second Level | Bedroom | 13' '' x 10' '' | ||
| Second Level | Bedroom | 13' '' x 9' '' | ||
| Basement | Other | Measurements not available | ||
| Basement | Utility Room | Measurements not available | ||
| Basement | Laundry Room | Measurements not available | ||
| Basement | Recreation Room | Measurements not available | ||
| Basement | 2pc Bathroom | Measurements not available | ||
| Ground Level | Kitchen | 10' '' x 11' '' | ||
| Ground Level | Dining Room | 9' '' x 11' '' | ||
| Ground Level | Living Room | 16' '' x 18' '' | ||
| Ground Level | Foyer | Measurements not available |
https://www.realtor.ca/real-estate/26549532/200-aberdeen-avenue-unit-5-hamilton
Interested?
Contact us for more information

109 Portia Drive
Ancaster, Ontario L9G 0E8
(905) 304-3303
(905) 574-1450
www.remaxescarpment.com
