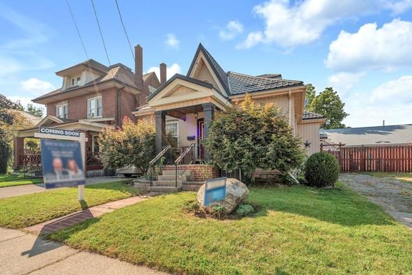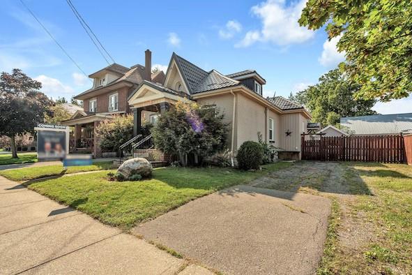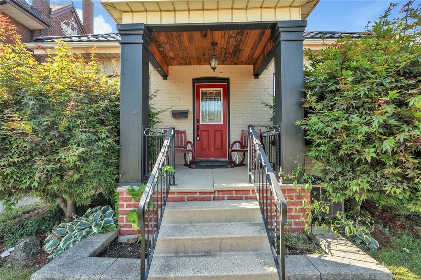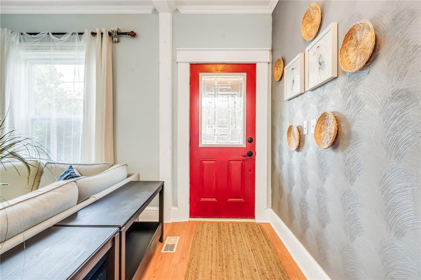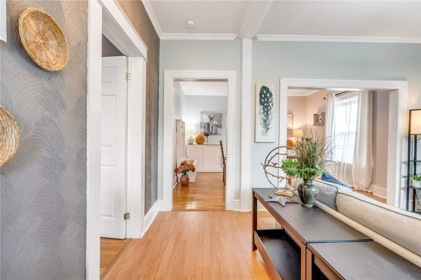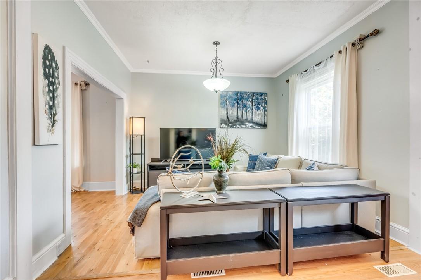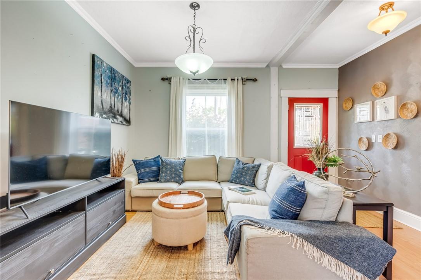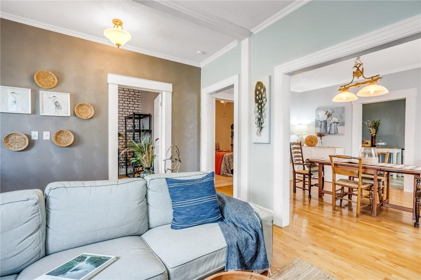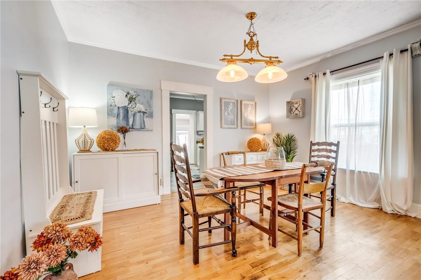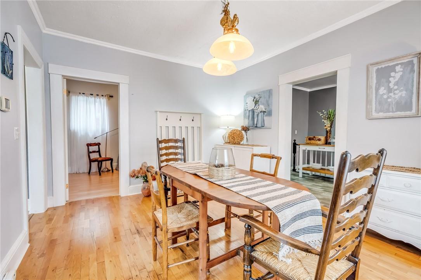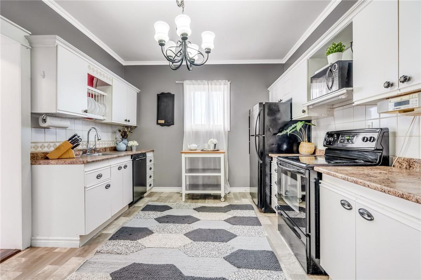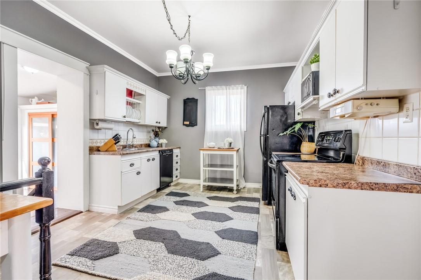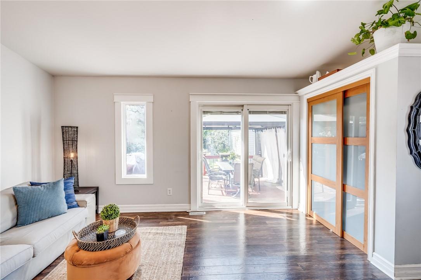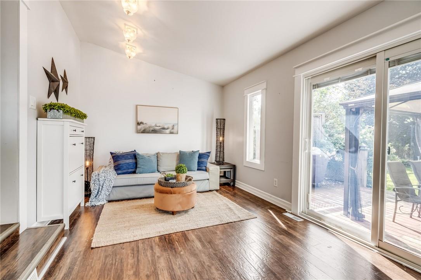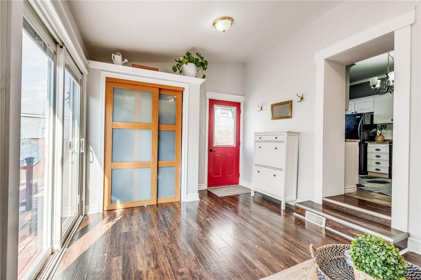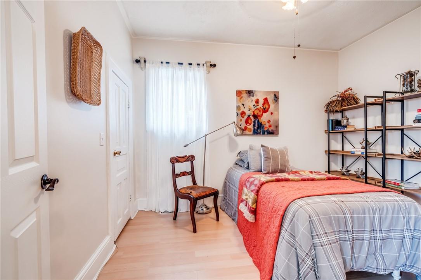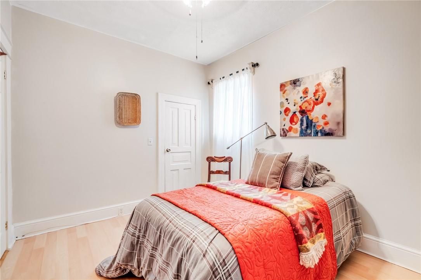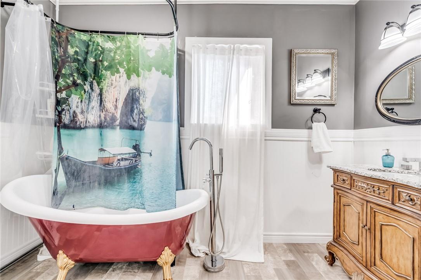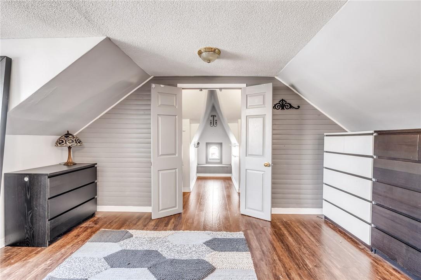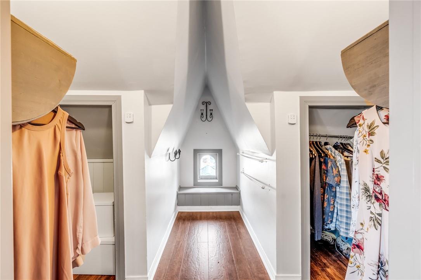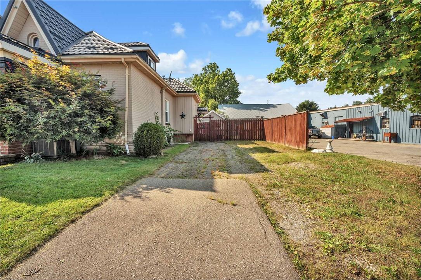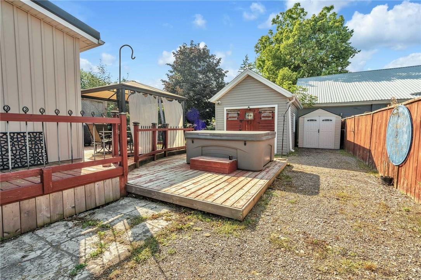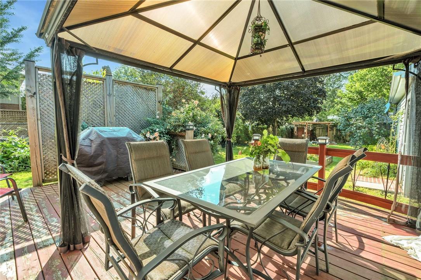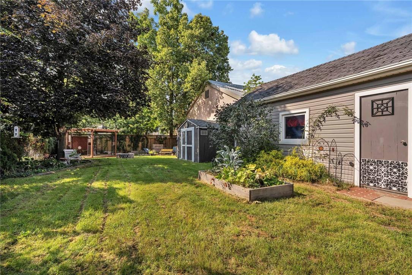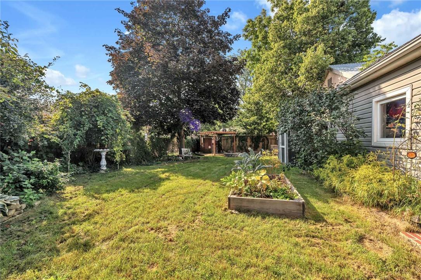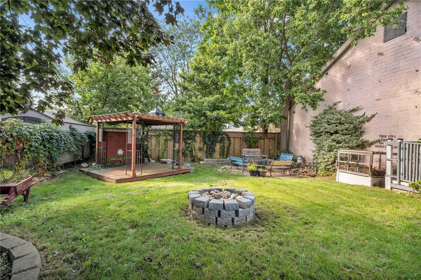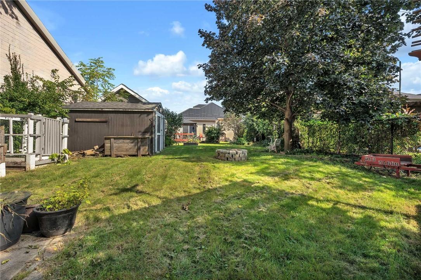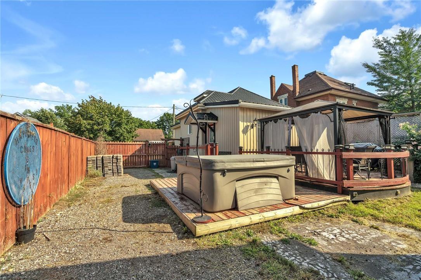20 Leonard Street Brantford, Ontario N3T 4G8
$629,000
Welcome to 20 Leonard Street, a detached bungalow with a lot to offer potential investor(s) or ready to move in and make further changes as per your needs. This 3-bedroom bungalow sits on a large lot in an amazing neighbourhood and is ready to move in. A large fully fenced rear yard has a hot tub (as-is), two sheds, a workshop (converted garage) with heat and power and there is potential for a pool. The main floor offers a spacious living-room, good sized eat-in kitchen, a family room, two bedrooms and a 4-piece bath. The second floor features the master bedroom with a large walk-in closet. The updated metal roof (2018) has a transferable lifetime warranty. The air conditioning unit is being replaced with a brand-new (2023) unit at the time of the listing. This property is located in a sought-after area of Homedale, and is close to schools, bus routes, shopping, hospital, the bike park, the Grand River, walking trails and restaurants! Don’t be TOO LATE*! *REG TM. RSA. (id:40227)
Open House
This property has open houses!
2:00 pm
Ends at:4:00 pm
Property Details
| MLS® Number | H4184424 |
| Property Type | Single Family |
| Amenities Near By | Golf Course, Hospital, Public Transit, Schools |
| Equipment Type | Water Heater |
| Features | Park Setting, Park/reserve, Golf Course/parkland, Double Width Or More Driveway, Paved Driveway, Carpet Free, Gazebo |
| Parking Space Total | 4 |
| Rental Equipment Type | Water Heater |
| Structure | Shed |
Building
| Bathroom Total | 1 |
| Bedrooms Above Ground | 3 |
| Bedrooms Total | 3 |
| Basement Development | Unfinished |
| Basement Type | Partial (unfinished) |
| Constructed Date | 1913 |
| Construction Style Attachment | Detached |
| Cooling Type | Central Air Conditioning |
| Exterior Finish | Brick |
| Foundation Type | Poured Concrete |
| Heating Fuel | Natural Gas |
| Heating Type | Forced Air |
| Stories Total | 2 |
| Size Exterior | 1297 Sqft |
| Size Interior | 1297 Sqft |
| Type | House |
| Utility Water | Municipal Water |
Parking
| Detached Garage |
Land
| Access Type | River Access |
| Acreage | No |
| Land Amenities | Golf Course, Hospital, Public Transit, Schools |
| Sewer | Municipal Sewage System |
| Size Depth | 168 Ft |
| Size Frontage | 51 Ft |
| Size Irregular | 51.4 X 168.74 |
| Size Total Text | 51.4 X 168.74|under 1/2 Acre |
| Surface Water | Creek Or Stream |
Rooms
| Level | Type | Length | Width | Dimensions |
|---|---|---|---|---|
| Second Level | Bedroom | 19' 7'' x 12' 6'' | ||
| Basement | Laundry Room | 8' 11'' x 5' 5'' | ||
| Ground Level | Bedroom | 9' 9'' x 9' 7'' | ||
| Ground Level | Bedroom | 11' 11'' x 9' 7'' | ||
| Ground Level | 4pc Bathroom | Measurements not available | ||
| Ground Level | Family Room | 16' 10'' x 10' 6'' | ||
| Ground Level | Eat In Kitchen | 19' 2'' x 11' 1'' | ||
| Ground Level | Dining Room | 13' 10'' x 11' 1'' | ||
| Ground Level | Living Room | 14' 3'' x 11' 9'' |
https://www.realtor.ca/real-estate/26468967/20-leonard-street-brantford
Interested?
Contact us for more information
#1b-493 Dundas Street E.
Waterdown, Ontario L0R 2H1
(905) 689-9223

