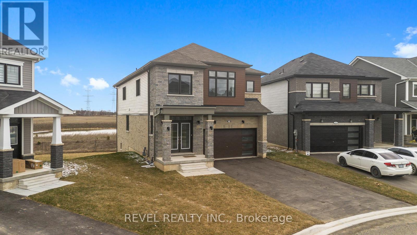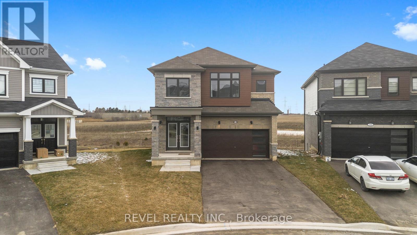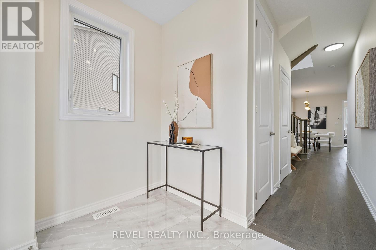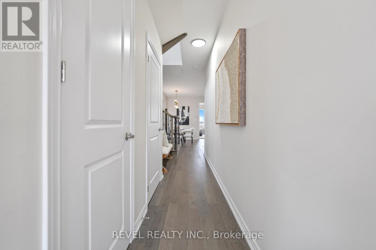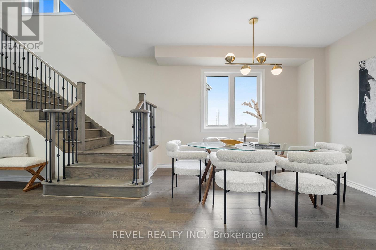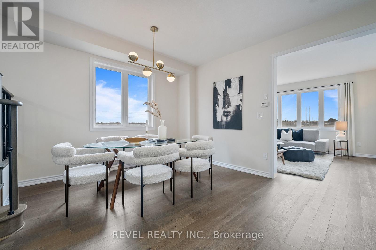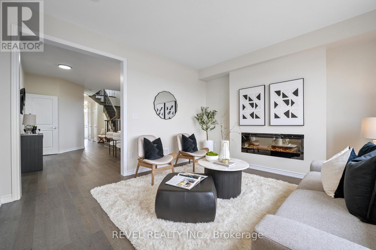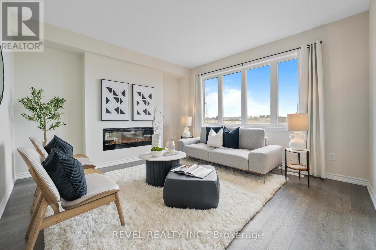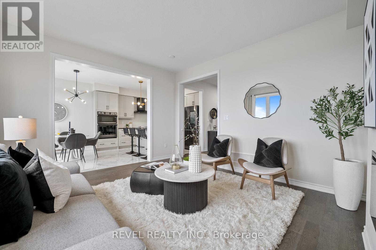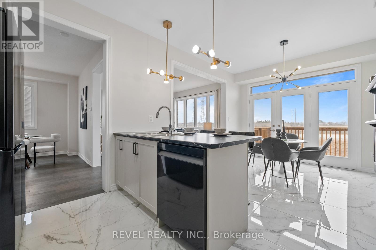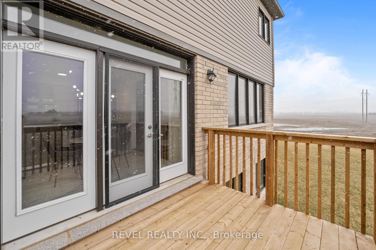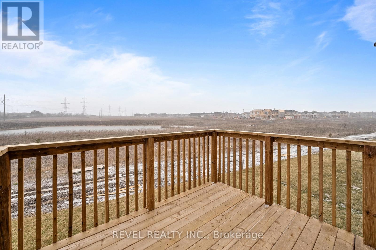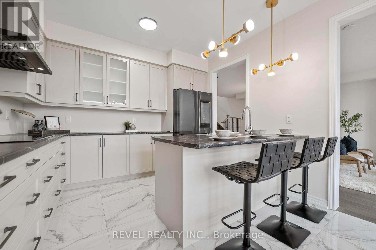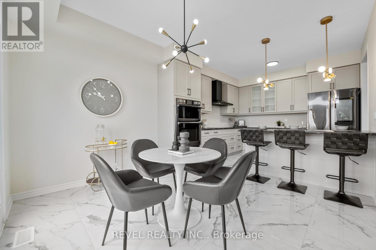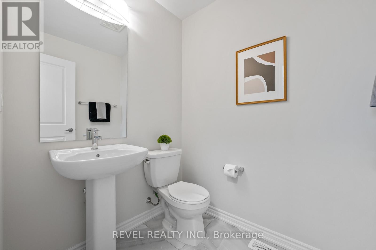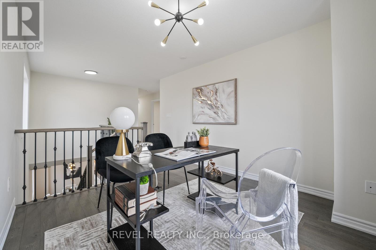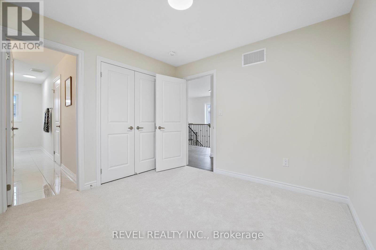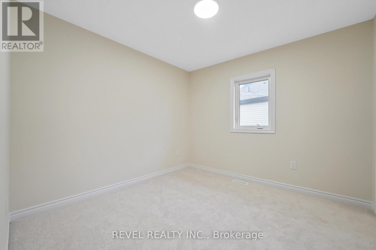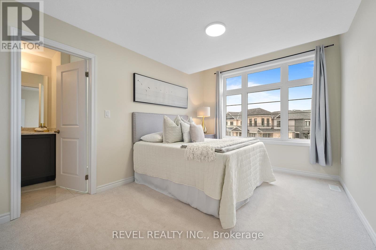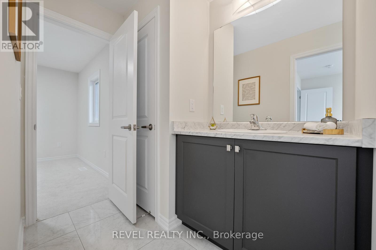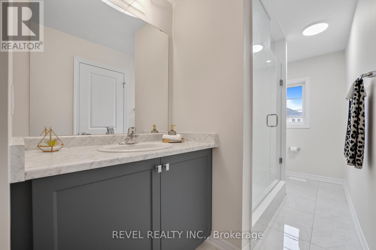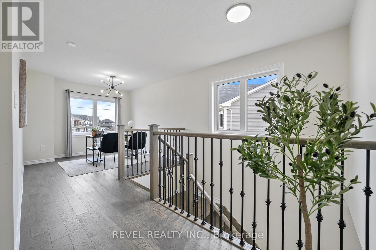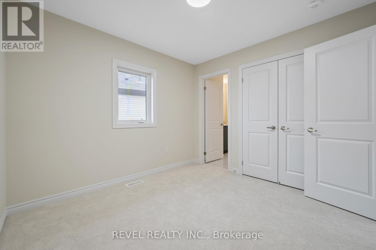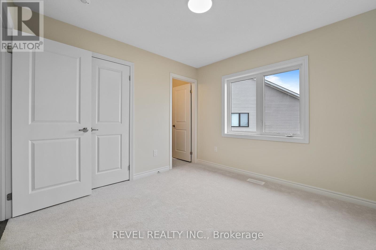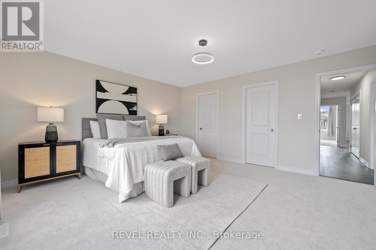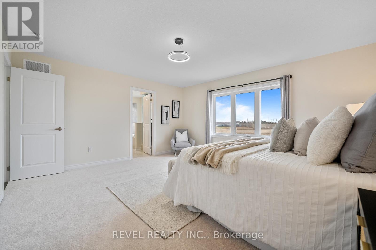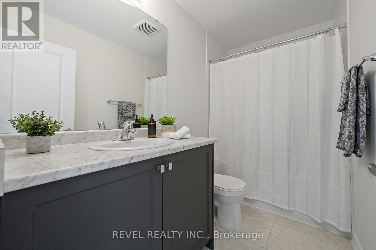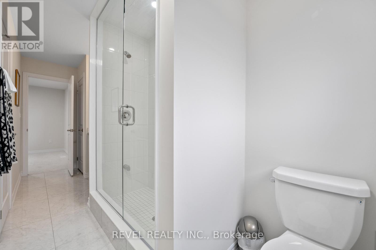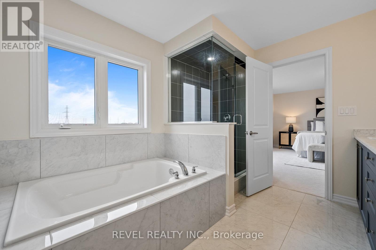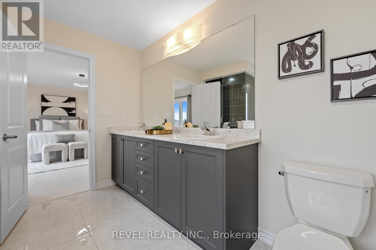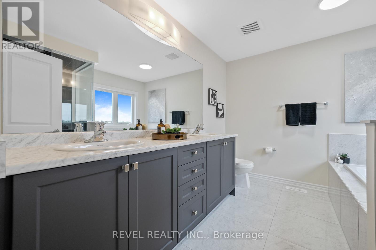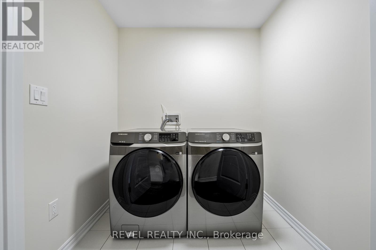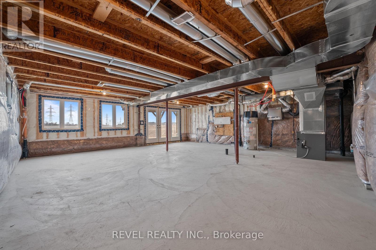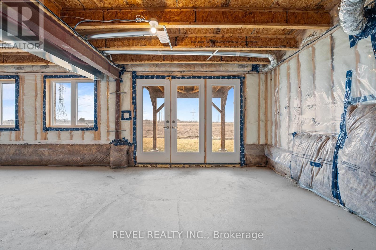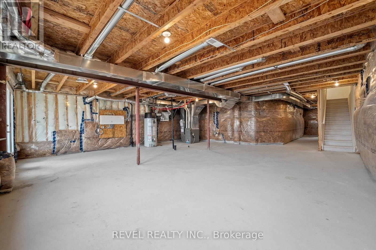199 Vanilla Tr Niagara Falls, Ontario L2E 6S4
$1,179,900
Settled on a large pie lot with picturesque pond views, this exquisite home features a walkout basement and luxurious 24x24 porcelain tile throughout. Entertain in style with 9-foot ceilings on the main floor, French doors opening to the breakfast patio, and an electric fireplace for cozy evenings. The gourmet kitchen boasts upgraded cabinets, a convenient BBQ line on the patio, and sleek black finger-resistant WiFi-enabled appliances including a wall combo oven and 36-inch induction cooktop. Leaving the cooking spaces of this home energy efficient and modern. With upgrades such as an engineered hardwood floor, oak staircase, frameless glass showers, and upgraded light fixtures, this home offers the perfect blend of elegance and functionality. (id:40227)
Property Details
| MLS® Number | X8189506 |
| Property Type | Single Family |
| Parking Space Total | 4 |
Building
| Bathroom Total | 4 |
| Bedrooms Above Ground | 4 |
| Bedrooms Total | 4 |
| Basement Development | Unfinished |
| Basement Type | N/a (unfinished) |
| Construction Style Attachment | Detached |
| Exterior Finish | Brick, Vinyl Siding |
| Heating Fuel | Natural Gas |
| Heating Type | Forced Air |
| Stories Total | 2 |
| Type | House |
Parking
| Attached Garage |
Land
| Acreage | No |
| Size Irregular | 33.89 X 116.5 Ft |
| Size Total Text | 33.89 X 116.5 Ft |
Rooms
| Level | Type | Length | Width | Dimensions |
|---|---|---|---|---|
| Second Level | Family Room | 2.95 m | 3.17 m | 2.95 m x 3.17 m |
| Second Level | Primary Bedroom | 4.75 m | 4.29 m | 4.75 m x 4.29 m |
| Second Level | Bedroom | 3.17 m | 2.95 m | 3.17 m x 2.95 m |
| Second Level | Bedroom | 3.84 m | 2.95 m | 3.84 m x 2.95 m |
| Second Level | Bedroom | 8.05 m | 7.85 m | 8.05 m x 7.85 m |
| Main Level | Dining Room | 3.38 m | 2.18 m | 3.38 m x 2.18 m |
| Main Level | Kitchen | 3.68 m | 3.38 m | 3.68 m x 3.38 m |
| Main Level | Eating Area | 338 m | 2.26 m | 338 m x 2.26 m |
| Main Level | Living Room | 4.14 m | 3.99 m | 4.14 m x 3.99 m |
https://www.realtor.ca/real-estate/26690888/199-vanilla-tr-niagara-falls
Interested?
Contact us for more information
1596 Four Mile Creek Rd #2a
Niagara On The Lake, Ontario L0S 1J0
(289) 868-8869
(905) 357-1705
