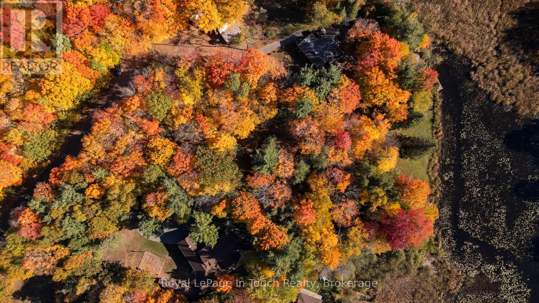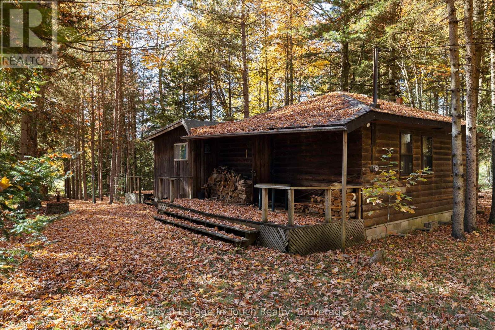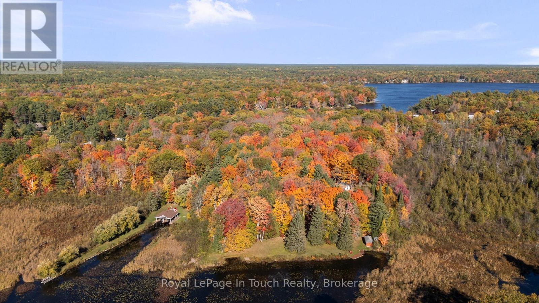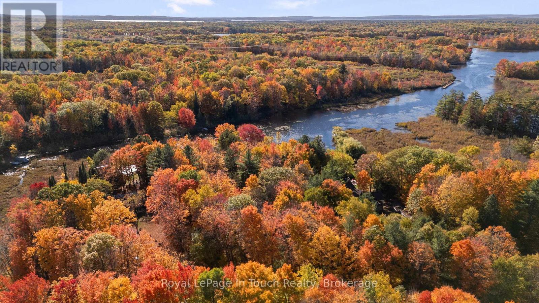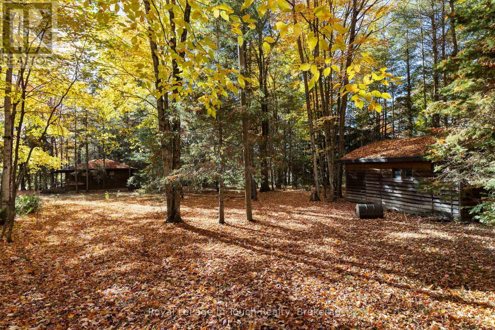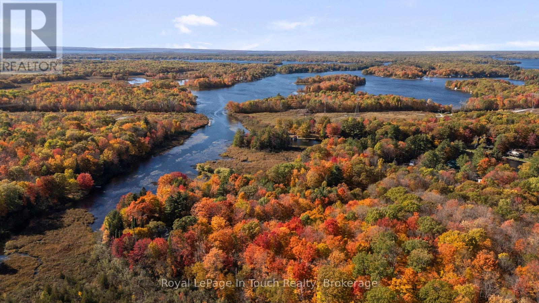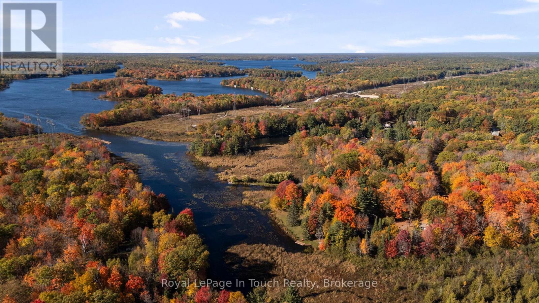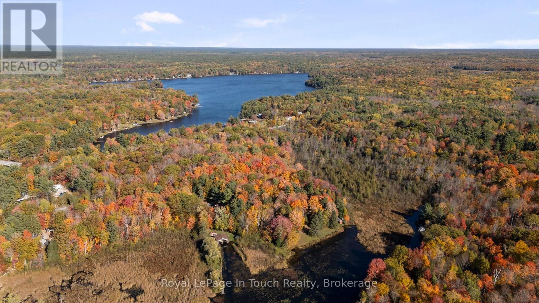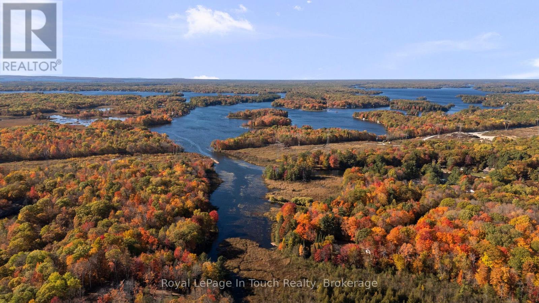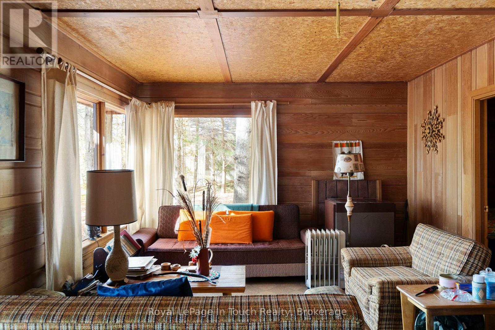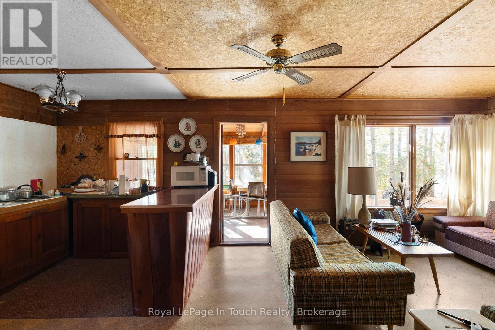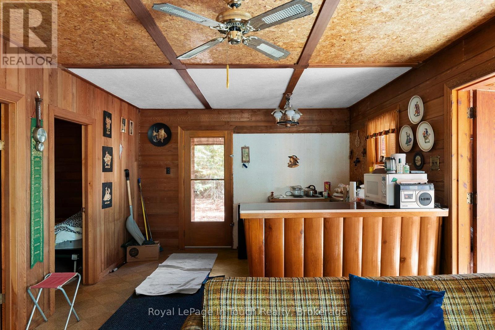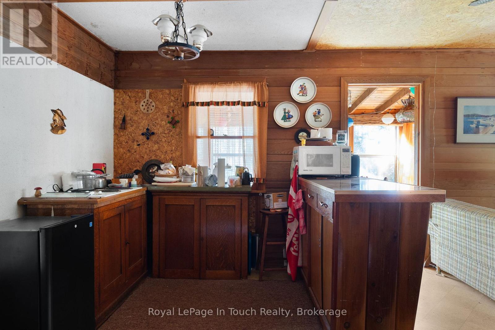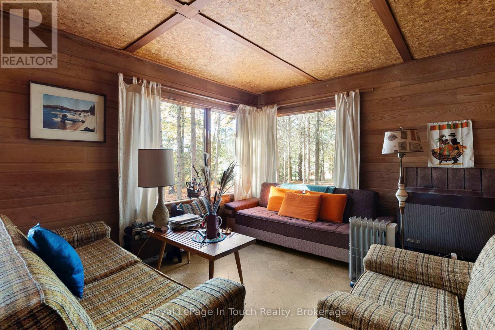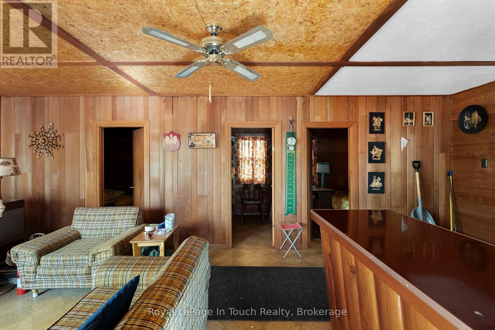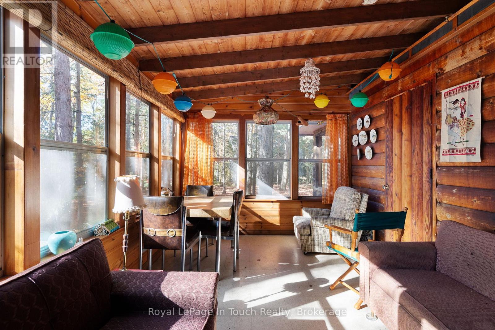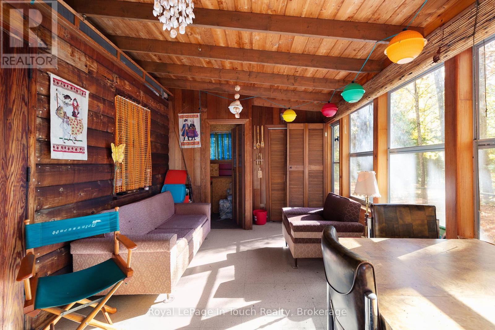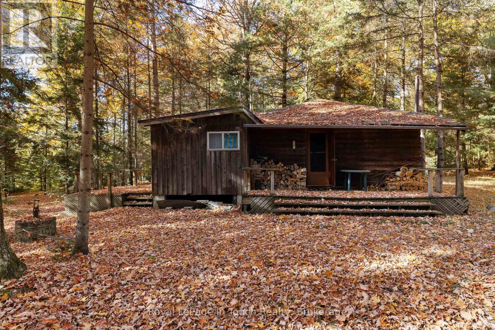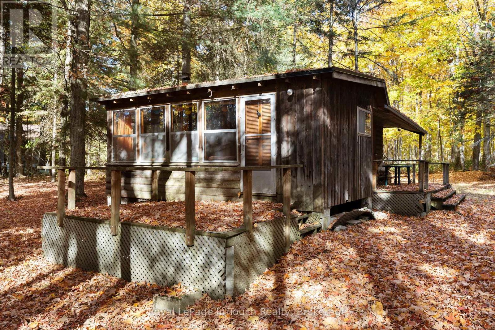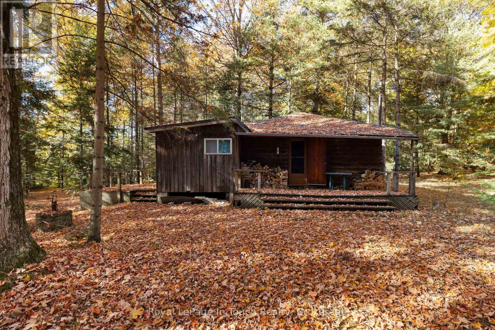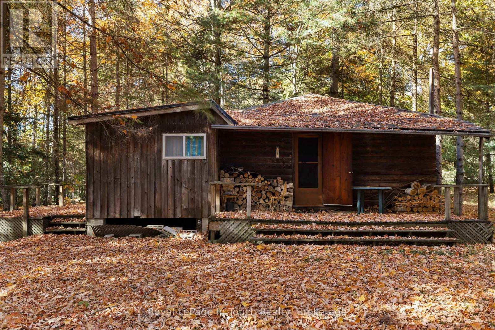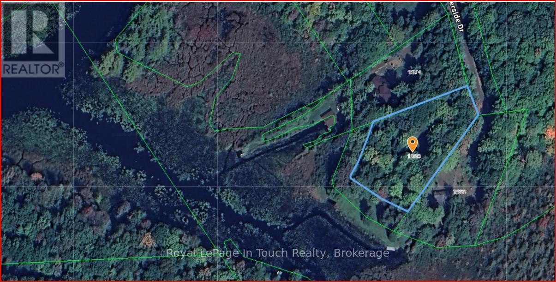1980 South Riverside Drive Severn, Ontario L0K 1E0
$649,000
GLOUCESTER POOL - SOUTHWEST EXPOSURE 314 ft Frontage 1.2 Acres You can Literally see The Border between Simcoe County's Deciduous Forest and Muskoka's Classic Rock and Pine-An Incredible Mix and Canopy of Trees that Sets The Tone for This Special Retreat. Step inside and it's like Opening a Time Capsule. The Cedar Cottage has been Beautifully Preserved for Over 40 years by The Same Family. As Soon as You Walk Through The Door, You're Greeted by that Unmistakable Scent of Cedar.**The Details** 3 Bedrooms * 0 Bath (There is a Room Off The Muskoka Room with Sink Only.) The 0pen-Concept Layout Combines Kitchen, Living, and Foyer Areas, Offering a Cozy Gathering Space Filled with Natural Light. There is a Shed 26 Ft. x 12 Ft., that Includes Storage an Outhouse near The Drive Into The Property. The Property Feels Spacious and Level With Room to Add a Septic System and Dock and Bring Water from The Lake or install a Drilled Well. Buyer is Responsible for Any Building Permits from Severn Township, but for This Family, It's Always Been The Perfect Rustic Getaway-Private, Peaceful, and Easy to Reach with Paved Year-Round Road Access. The Property is Bordered by Crown Land across The Road and Just One Neighbour Beyond at The End of Cul-du-sac Offering Incredible Privacy. Expect Visits from Local Wildlife and Enjoy Great Fishing right from The Shoreline.**More Info** Just 1.5 hrs. from The GTA and Easy Access off 400 Hwy to Coldwater or Midland or Barrie. This Lake is Great for Fishing, Boating& All The Water Sports. Between Lock 44 (Big Chute) & Lock 45 (Port Severn) Located on the South End of Gloucester Pool, just before MacLean Lake You Take a Right off Black River before The Bridge, this is a Special Spot with Access to The Trent-Severn Waterway-some of The Best Freshwater Boating in The World! Buyer is Responsible for All Fees Pertaining to Building. (id:40227)
Property Details
| MLS® Number | S12485833 |
| Property Type | Single Family |
| Community Name | Rural Severn |
| CommunityFeatures | Fishing |
| Easement | Right Of Way |
| EquipmentType | None |
| Features | Irregular Lot Size, Lane, Carpet Free |
| ParkingSpaceTotal | 10 |
| RentalEquipmentType | None |
| Structure | Deck, Porch |
| ViewType | Lake View, View Of Water, Direct Water View |
| WaterFrontType | Waterfront |
Building
| BedroomsAboveGround | 3 |
| BedroomsTotal | 3 |
| Age | 51 To 99 Years |
| ArchitecturalStyle | Bungalow |
| BasementType | None |
| ConstructionStyleAttachment | Detached |
| CoolingType | None |
| ExteriorFinish | Wood |
| FireplacePresent | Yes |
| FireplaceType | Woodstove |
| FoundationType | Block, Wood/piers |
| HeatingType | Other |
| StoriesTotal | 1 |
| SizeInterior | 0 - 699 Sqft |
| Type | House |
| UtilityWater | Lake/river Water Intake |
Parking
| No Garage |
Land
| AccessType | Year-round Access, Private Docking |
| Acreage | No |
| SizeDepth | 294 Ft ,8 In |
| SizeFrontage | 314 Ft ,4 In |
| SizeIrregular | 314.4 X 294.7 Ft ; 294.69 X 76.85 X 248.32 X 314.44 |
| SizeTotalText | 314.4 X 294.7 Ft ; 294.69 X 76.85 X 248.32 X 314.44|1/2 - 1.99 Acres |
| ZoningDescription | Sr1 |
Rooms
| Level | Type | Length | Width | Dimensions |
|---|---|---|---|---|
| Main Level | Foyer | 1.56 m | 2.77 m | 1.56 m x 2.77 m |
| Main Level | Living Room | 3.65 m | 3.53 m | 3.65 m x 3.53 m |
| Main Level | Kitchen | 2.4 m | 3.6 m | 2.4 m x 3.6 m |
| Main Level | Primary Bedroom | 1.86 m | 2.47 m | 1.86 m x 2.47 m |
| Main Level | Bedroom 2 | 2.04 m | 2.1 m | 2.04 m x 2.1 m |
| Main Level | Bedroom 3 | 2.16 m | 2.49 m | 2.16 m x 2.49 m |
| Main Level | Sunroom | 4.9 m | 2.78 m | 4.9 m x 2.78 m |
https://www.realtor.ca/real-estate/29039670/1980-south-riverside-drive-severn-rural-severn
Interested?
Contact us for more information
1910 Henry's Landing
Coldwater, Ontario L0K 1E0
