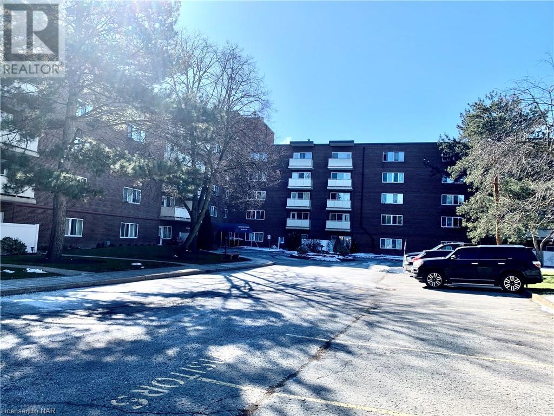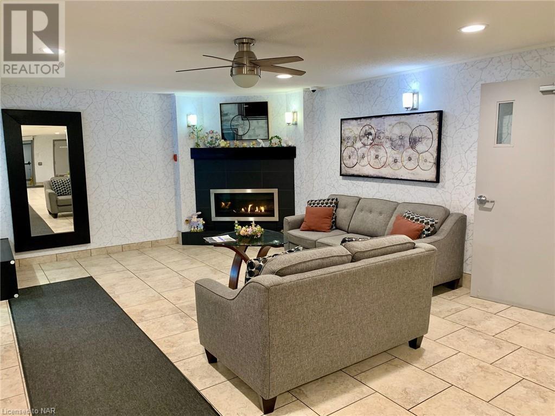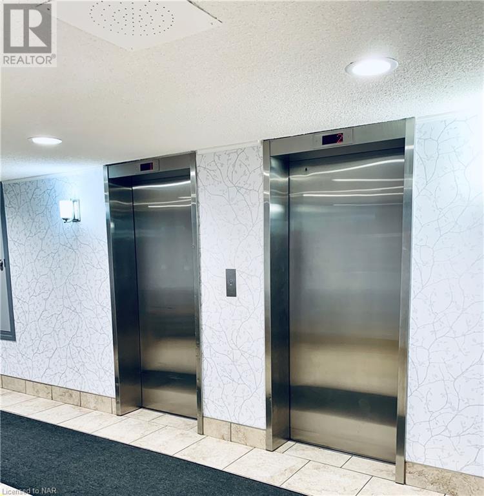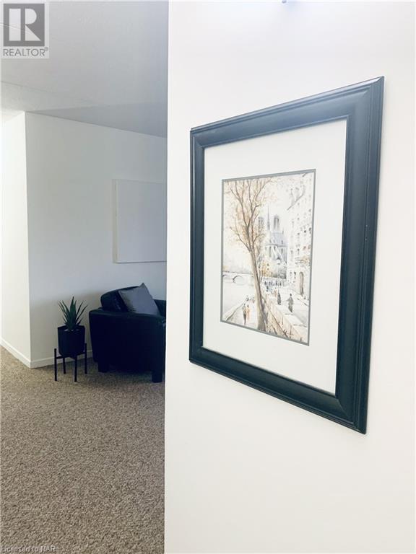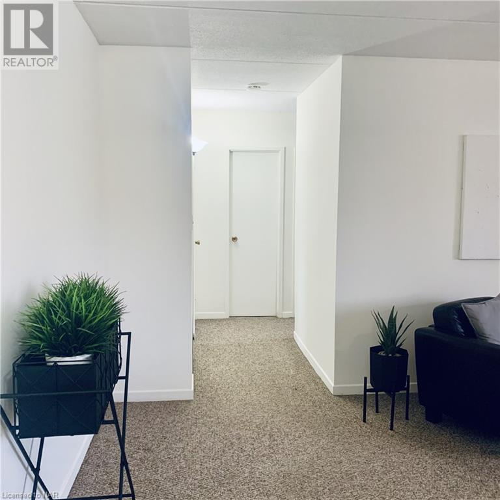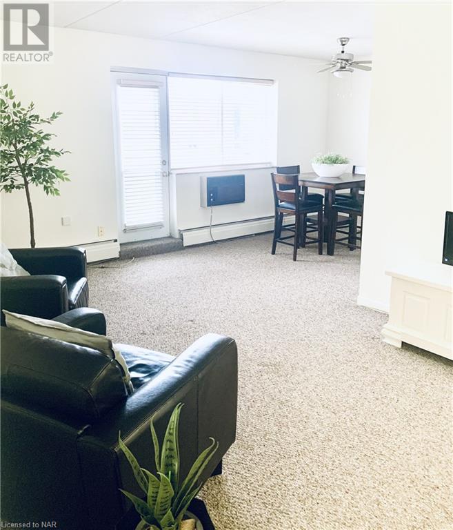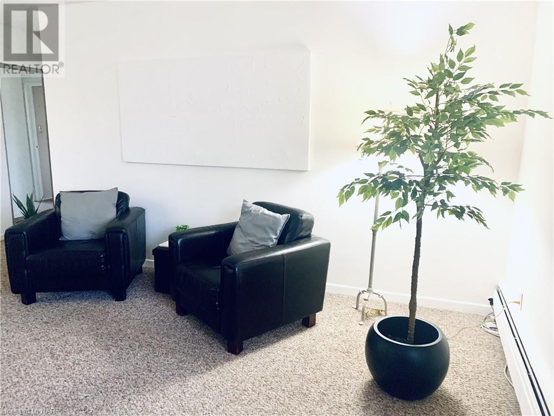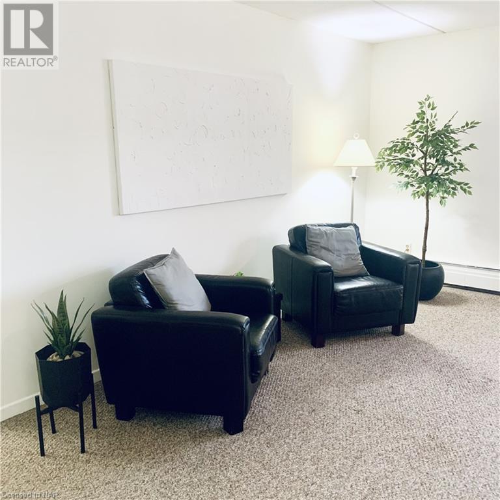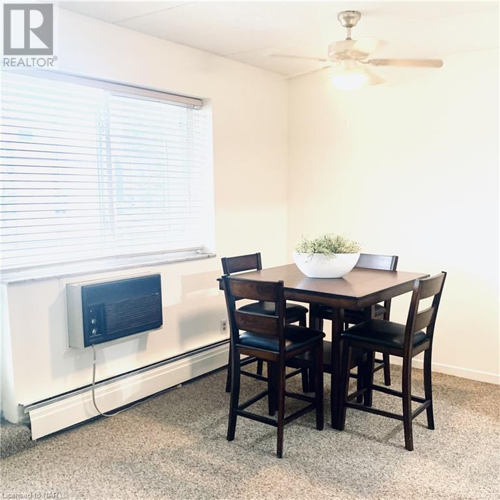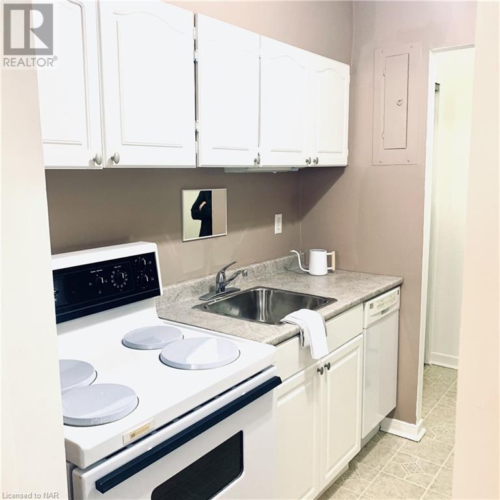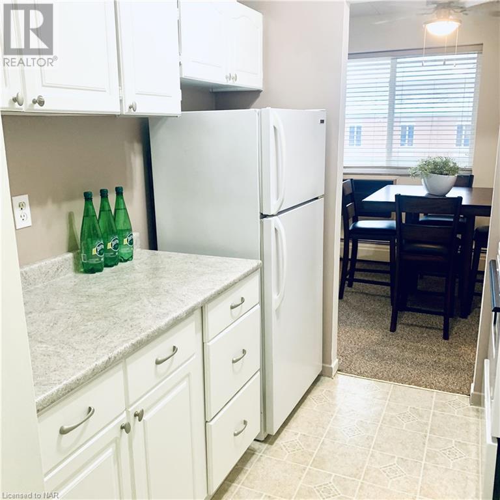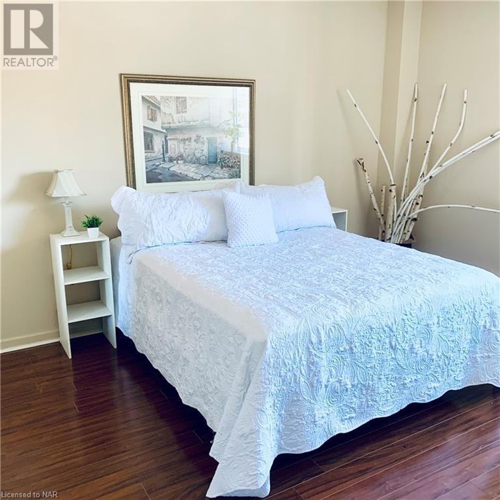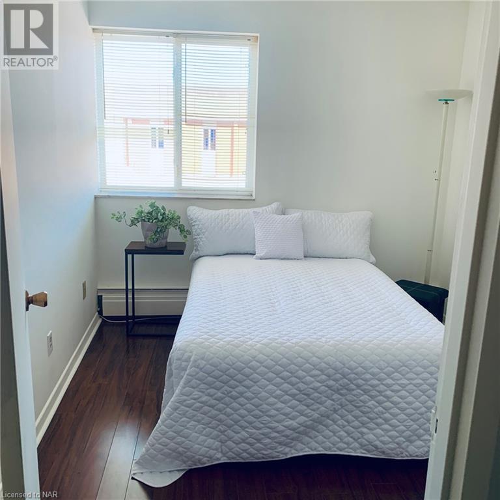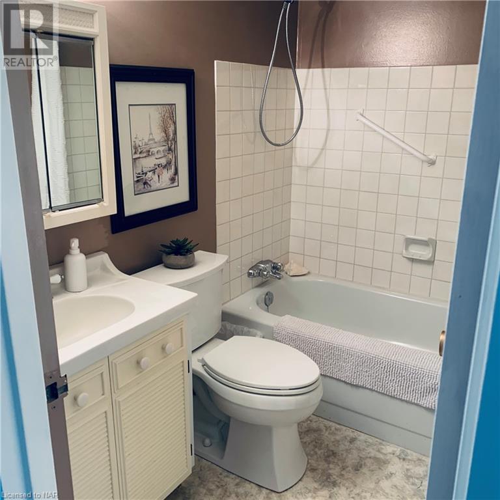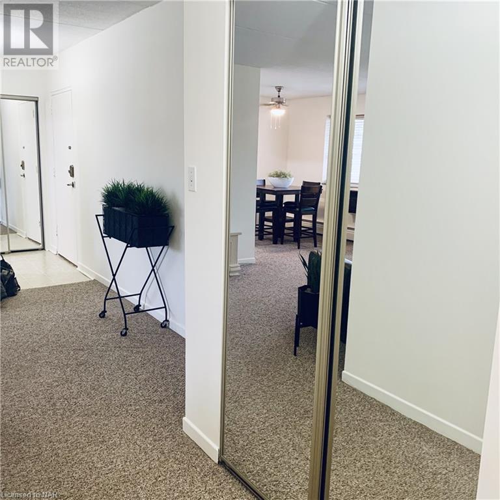198 Scott Street Unit# 204 St. Catharines, Ontario L2N 5T3
$345,900Maintenance, Insurance, Cable TV, Heat, Electricity, Property Management, Other, See Remarks, Water, Parking
$584.55 Monthly
Maintenance, Insurance, Cable TV, Heat, Electricity, Property Management, Other, See Remarks, Water, Parking
$584.55 MonthlyNorth end St. Catharines, welcomes you to this adorable condo at 198 Scott St, Unit #204. This clean, well maintained two-bedroom condo is located on the Second floor featuring ten-foot ceilings, hardwood floors in both bedrooms, Wall to wall carpet in the living and dining room. Sliding Mirror Doors are featured at the Front entrance and also the hallway closet. The primary bedroom is a substantial sized room featuring a generous walk-in closet. Alternatively, the second bedroom could be used as an office. The condo fees include: Building insurance, exterior maintenance, CABLE TV, heat, hydro and water and one parking spot and one 4ft x 8ft locker. This unit also features a through-the-wall air conditioning unit. You may have only one pet weighing up to 22 pounds. The laundry room is on the main level using a payment card. Conveniently located near shopping, highway access, bus stops, schools, and churches. Ample visitor parking. (id:40227)
Property Details
| MLS® Number | 40559720 |
| Property Type | Single Family |
| Amenities Near By | Park, Place Of Worship, Playground, Public Transit, Schools, Shopping |
| Features | Balcony, Paved Driveway, Laundry- Coin Operated |
| Parking Space Total | 1 |
| Pool Type | Indoor Pool |
| Storage Type | Locker |
Building
| Bathroom Total | 1 |
| Bedrooms Above Ground | 2 |
| Bedrooms Total | 2 |
| Amenities | Exercise Centre, Party Room |
| Appliances | Dishwasher, Refrigerator, Stove, Window Coverings |
| Basement Type | None |
| Construction Style Attachment | Attached |
| Exterior Finish | Brick |
| Fire Protection | Smoke Detectors |
| Fixture | Ceiling Fans |
| Foundation Type | Poured Concrete |
| Stories Total | 1 |
| Size Interior | 782 |
| Type | Apartment |
| Utility Water | Municipal Water |
Parking
| Visitor Parking |
Land
| Access Type | Highway Access |
| Acreage | No |
| Land Amenities | Park, Place Of Worship, Playground, Public Transit, Schools, Shopping |
| Sewer | Municipal Sewage System |
| Zoning Description | R3 |
Rooms
| Level | Type | Length | Width | Dimensions |
|---|---|---|---|---|
| Main Level | Dining Room | 8'0'' x 8'0'' | ||
| Main Level | Living Room | 19'0'' x 10'0'' | ||
| Main Level | Kitchen | 7'0'' x 7'0'' | ||
| Main Level | 4pc Bathroom | Measurements not available | ||
| Main Level | Bedroom | 9'0'' x 11'0'' | ||
| Main Level | Primary Bedroom | 11'0'' x 13'0'' |
Utilities
| Cable | Available |
| Electricity | Available |
https://www.realtor.ca/real-estate/26671143/198-scott-street-unit-204-st-catharines
Interested?
Contact us for more information

33 Maywood Ave
St. Catharines, Ontario L2R 1C5
(905) 688-4561
(905) 688-3178
www.nrcrealty.ca/
