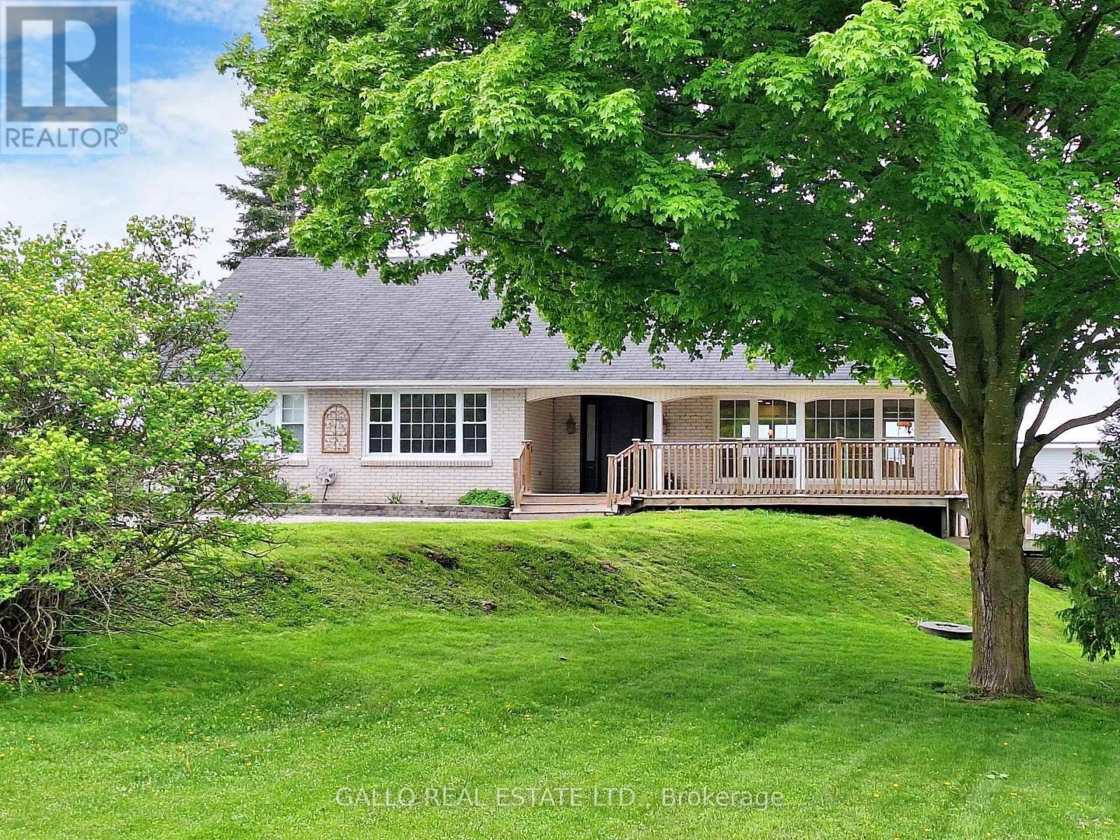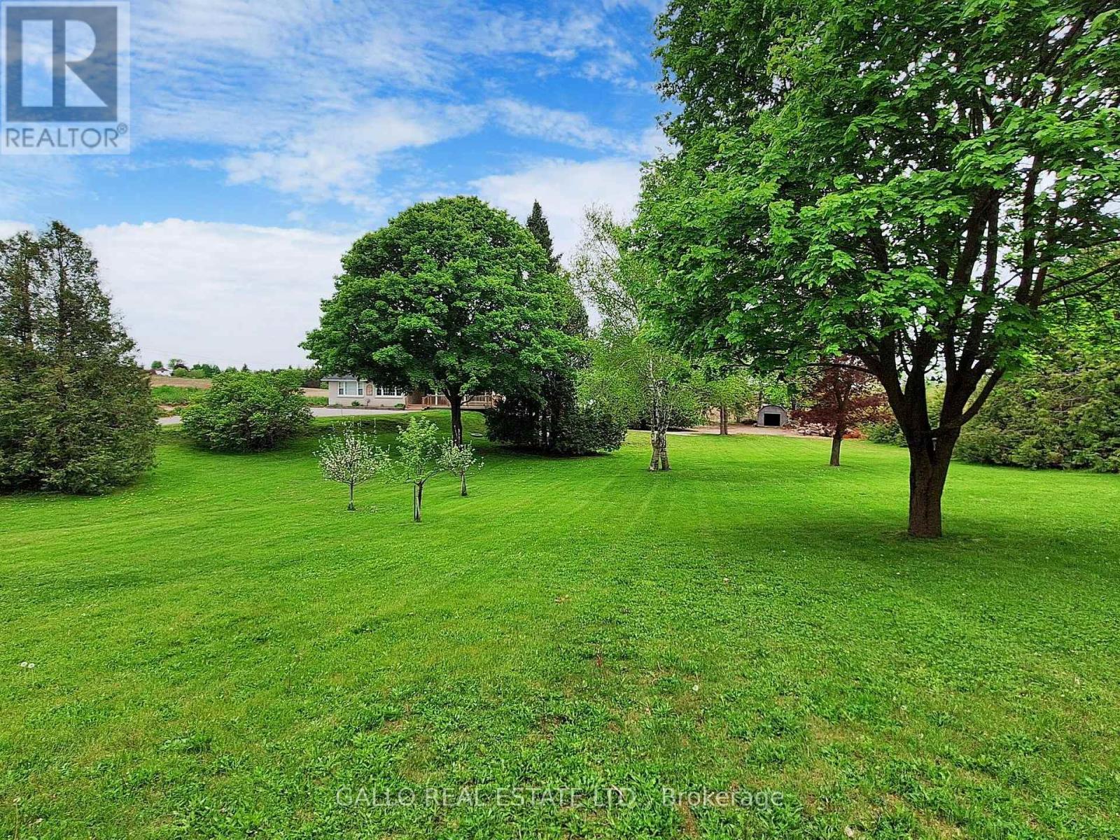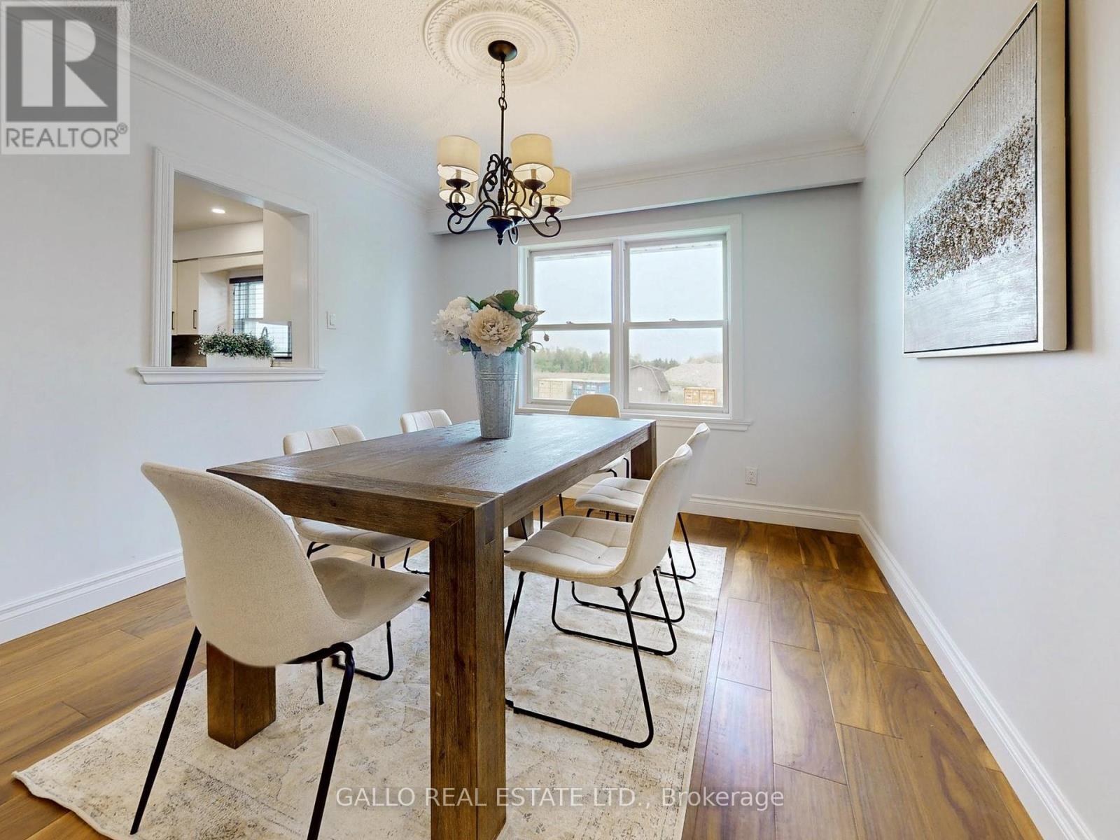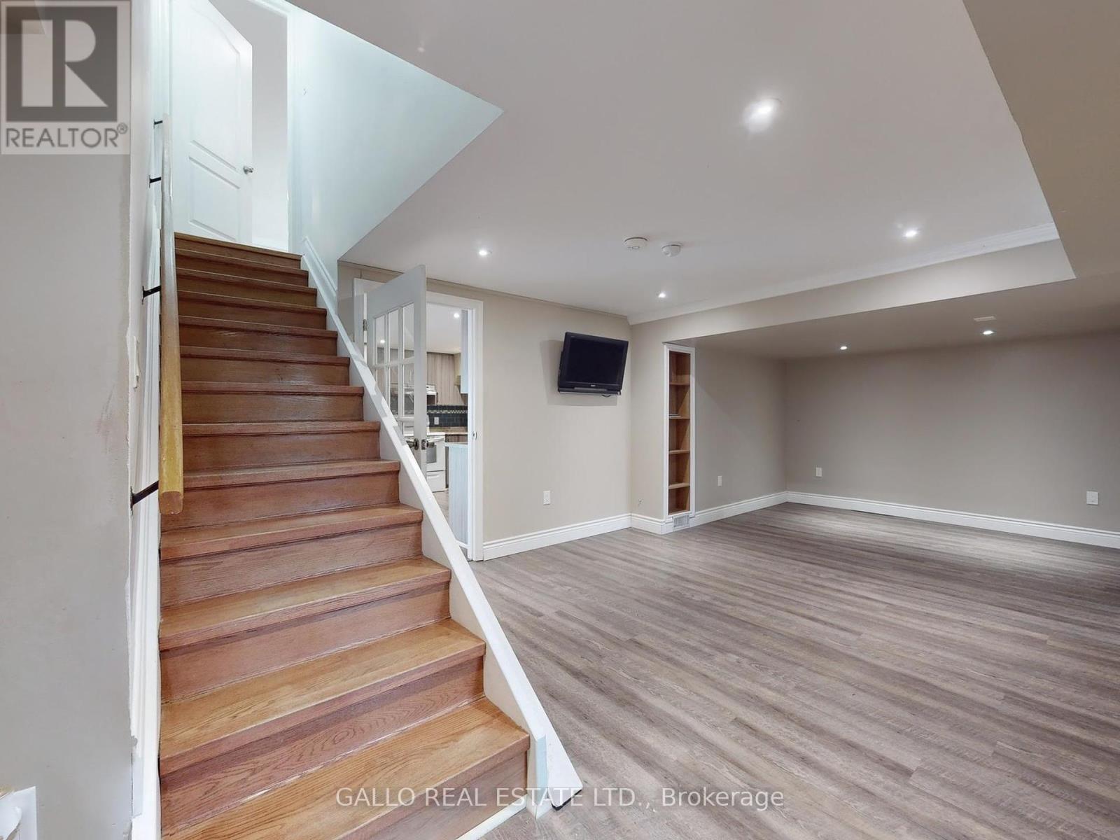19622 Centre Street East Gwillimbury, Ontario L0G 1M0
$1,699,000
Prime Mount Albert Ranch Bungalow & Detached Workshop 30 x 60Ft with 2 Bays!! This Private Tree Lined 2.46 Acres Is Conveniently Located Minutes From The Historic Main Street & Close To Development! Brick 3 Bedroom Bungalow Boasts A Great Room With Fireplace, Open Concept Kitchen With Centre Island And Pantry, Propane Rough in for Stove in Main Kitchen, Hardwood Thru Out Main Floor, Main Floor Laundry And Mud Room! Huge Walk Out Basement Apartment Features 3 Bedrooms, Beautiful Kitchen With Ceramic Backsplash, 1-3Pc And 1-2Pc Bath, Large Recreation Room And Games Room Area, Sep Laundry , The Separate Walk Out Entrance Offers Flexibility For Extended Family Or Income Potential! The Sprawling Front Porch Offers A Great Space To Enjoy The Views, Relax, And Unwind Anytime Of The Day! Updated Mechanics Include Furnace And Air-Conditioning, 2nd Small Workshop (Approx 16X10) With Hydro & Garden Shed, Loads Of Parking! **** EXTRAS **** Amazing 30X60 Garage/Workshop, 2 Bays, Garage Door Height 12 Feet, High Ceiling Height, Main Floor Workshop Area & 30 X 30 Mezzanine , Hydronic Rough In , , Provides Ample Space For The Hobbyist Or Work From Home, Suits All!! (id:40227)
Property Details
| MLS® Number | N8355812 |
| Property Type | Single Family |
| Community Name | Rural East Gwillimbury |
| AmenitiesNearBy | Place Of Worship |
| CommunityFeatures | Community Centre |
| ParkingSpaceTotal | 32 |
Building
| BathroomTotal | 4 |
| BedroomsAboveGround | 3 |
| BedroomsBelowGround | 3 |
| BedroomsTotal | 6 |
| Appliances | Dishwasher, Dryer, Refrigerator, Stove, Two Washers, Two Stoves, Washer |
| ArchitecturalStyle | Bungalow |
| BasementFeatures | Apartment In Basement, Separate Entrance |
| BasementType | N/a |
| ConstructionStyleAttachment | Detached |
| CoolingType | Central Air Conditioning |
| ExteriorFinish | Brick |
| FireplacePresent | Yes |
| FireplaceTotal | 1 |
| FoundationType | Unknown |
| HeatingFuel | Propane |
| HeatingType | Forced Air |
| StoriesTotal | 1 |
| Type | House |
Land
| Acreage | Yes |
| LandAmenities | Place Of Worship |
| Sewer | Septic System |
| SizeIrregular | 199.34 X 438.54 Ft ; Irreg |
| SizeTotalText | 199.34 X 438.54 Ft ; Irreg|2 - 4.99 Acres |
Rooms
| Level | Type | Length | Width | Dimensions |
|---|---|---|---|---|
| Basement | Bedroom | 4.1 m | 3.1 m | 4.1 m x 3.1 m |
| Basement | Bedroom | 4.1 m | 2.1 m | 4.1 m x 2.1 m |
| Basement | Kitchen | 3.8 m | 3.8 m | 3.8 m x 3.8 m |
| Basement | Games Room | 5.5 m | 3.5 m | 5.5 m x 3.5 m |
| Basement | Recreational, Games Room | 8 m | 5 m | 8 m x 5 m |
| Basement | Bedroom | 4.1 m | 2.9 m | 4.1 m x 2.9 m |
| Ground Level | Great Room | 7.3 m | 5.8 m | 7.3 m x 5.8 m |
| Ground Level | Kitchen | 6.4 m | 3.5 m | 6.4 m x 3.5 m |
| Ground Level | Dining Room | 3.1 m | 3.3 m | 3.1 m x 3.3 m |
| Ground Level | Primary Bedroom | 4 m | 4.4 m | 4 m x 4.4 m |
| Ground Level | Bedroom 2 | 3.65 m | 3.45 m | 3.65 m x 3.45 m |
| Ground Level | Bedroom 3 | 3.6 m | 4.2 m | 3.6 m x 4.2 m |
Interested?
Contact us for more information
5226 Stouffville Rd,r.r.4
Stouffville, Ontario L4A 3S8









































