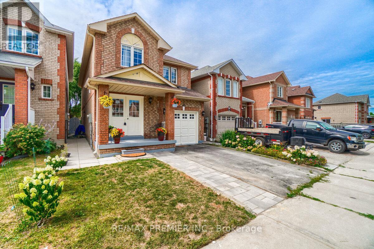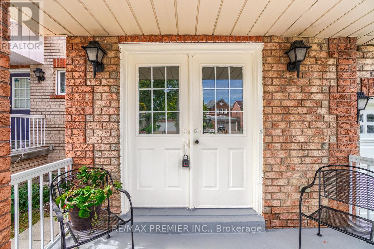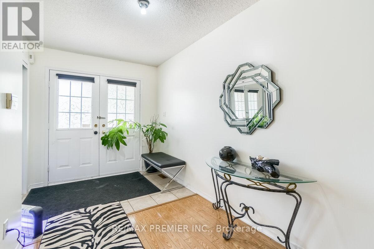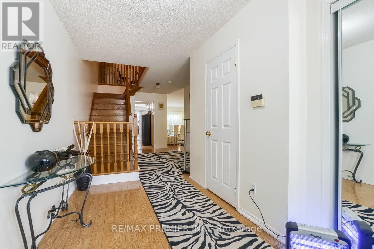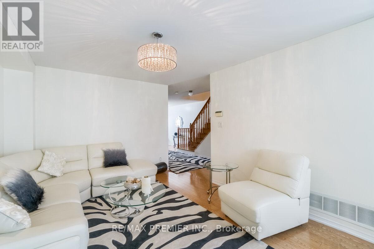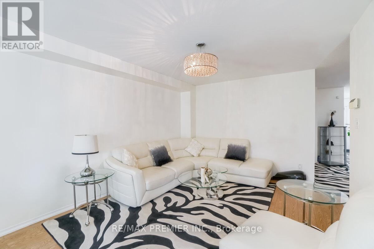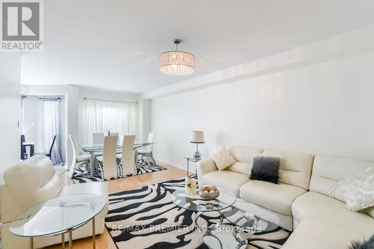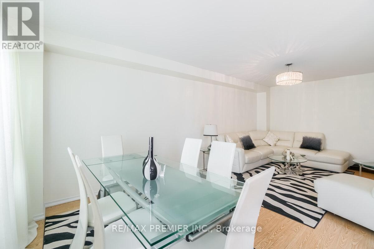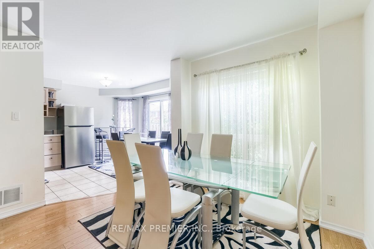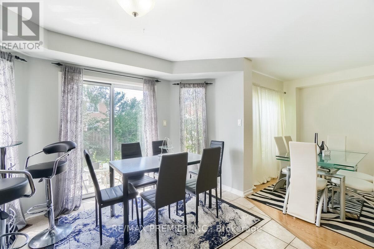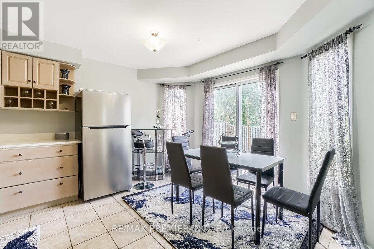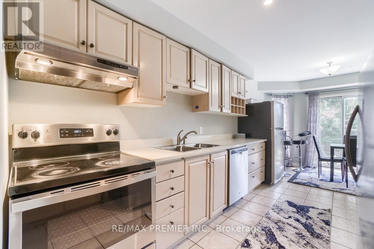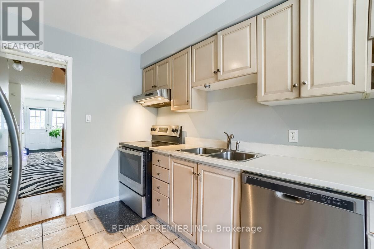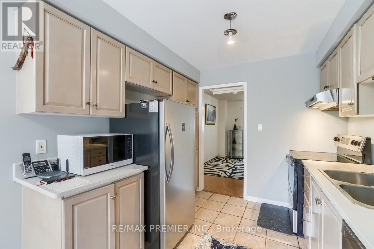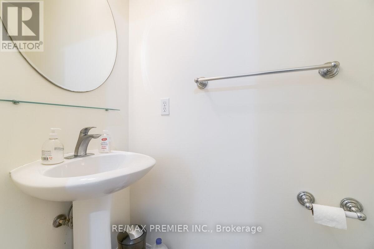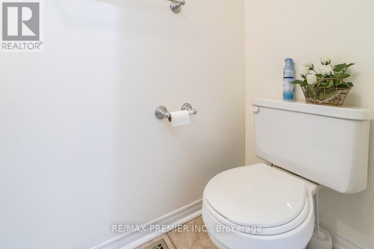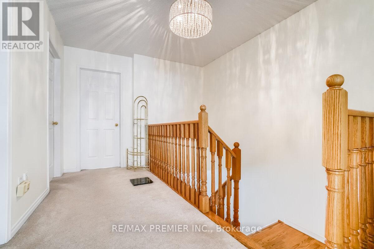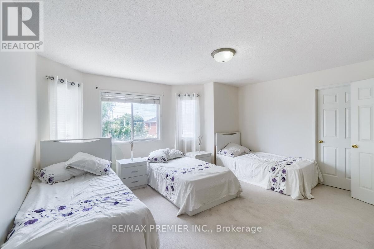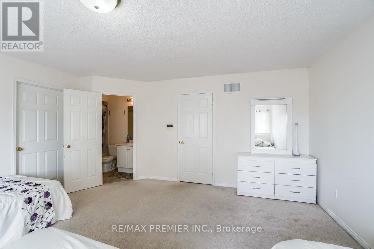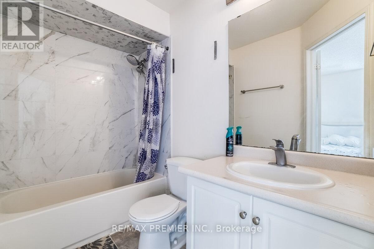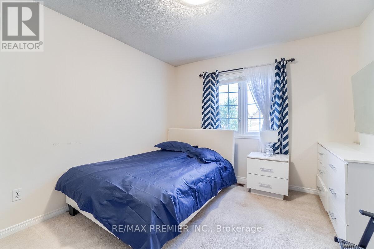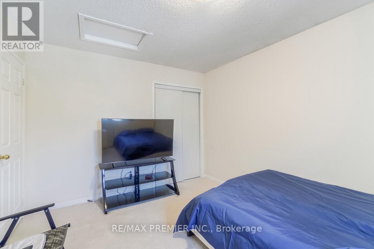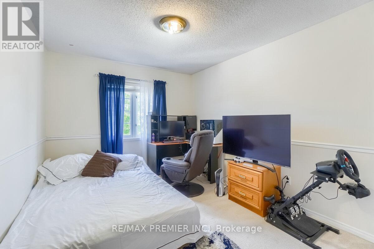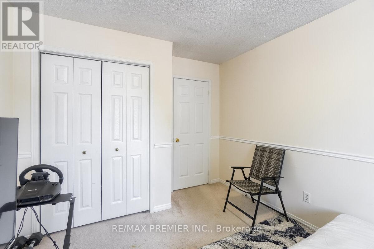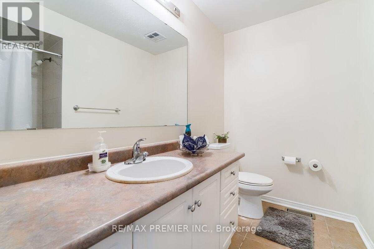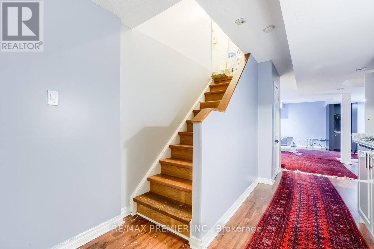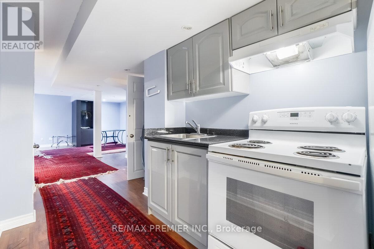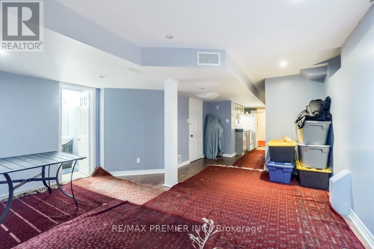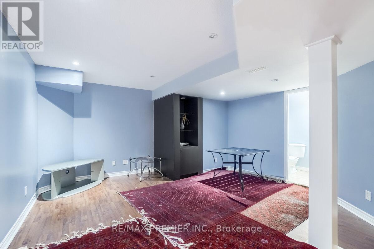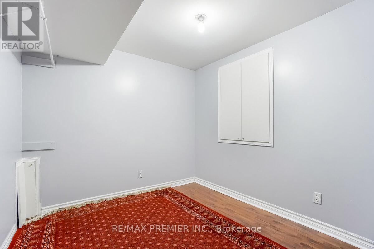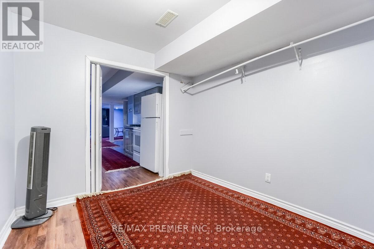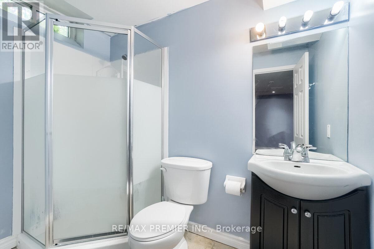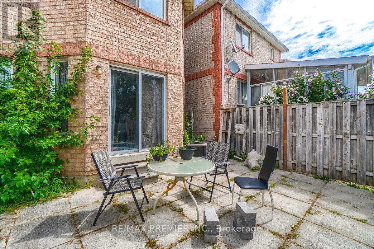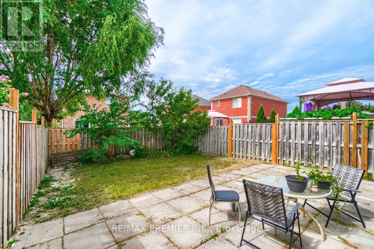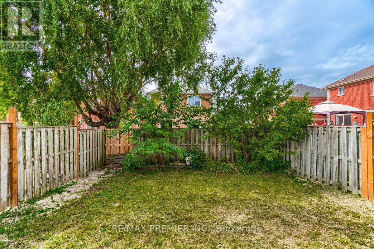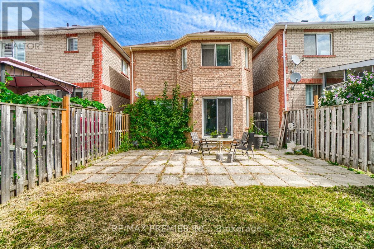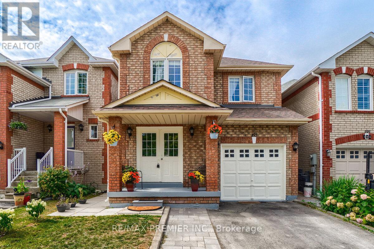193 Roxbury St Markham, Ontario L3S 3T5
$1,499,999
Stunning 3-Bdrm + 1 Bdr In The Basement, House In Rouge River Estates. This House Has Beautiful Oak Staircase. Upgraded Customized Kitchen. Cozy Basement Can Be Used As Family Room With Sep. Entrance. Lots Of Renovations, Interlock Drive Way, New Bathroom Tiles, New Kitchen Countertop. Located In High Deman Location, Conveniently Surrounded By Shopping Malls, Public Transit, Highway & Restaurants!!**** EXTRAS **** Easy Access To Hwy 407, Golf Course, Costco & Sunny Supermarket! Fridge, Stove, B/I Dishwasher, Garage Door Opener, Washer/Dryer. Cvac, Cac, All Elf's, Window Coverings, Hot Wter Tank Rental. See Virtual Tour. (id:40227)
Property Details
| MLS® Number | N5970476 |
| Property Type | Single Family |
| Community Name | Rouge River Estates |
| ParkingSpaceTotal | 4 |
Building
| BathroomTotal | 4 |
| BedroomsAboveGround | 3 |
| BedroomsBelowGround | 1 |
| BedroomsTotal | 4 |
| BasementDevelopment | Finished |
| BasementFeatures | Separate Entrance |
| BasementType | N/a (finished) |
| ConstructionStyleAttachment | Detached |
| CoolingType | Central Air Conditioning |
| ExteriorFinish | Brick |
| HeatingFuel | Natural Gas |
| HeatingType | Forced Air |
| StoriesTotal | 2 |
| Type | House |
Parking
| Attached Garage |
Land
| Acreage | No |
| SizeIrregular | 26.24 X 104.7 Ft |
| SizeTotalText | 26.24 X 104.7 Ft |
Rooms
| Level | Type | Length | Width | Dimensions |
|---|---|---|---|---|
| Second Level | Primary Bedroom | 4.88 m | 4.58 m | 4.88 m x 4.58 m |
| Second Level | Bedroom | 3.67 m | 3.06 m | 3.67 m x 3.06 m |
| Second Level | Bedroom | 3.66 m | 2.77 m | 3.66 m x 2.77 m |
| Basement | Kitchen | Measurements not available | ||
| Basement | Bedroom | Measurements not available | ||
| Basement | Great Room | Measurements not available | ||
| Main Level | Living Room | 6.4 m | 3.35 m | 6.4 m x 3.35 m |
| Main Level | Dining Room | 6.4 m | 3.35 m | 6.4 m x 3.35 m |
| Main Level | Kitchen | 2.45 m | 2.45 m | 2.45 m x 2.45 m |
| Main Level | Eating Area | 3.06 m | 2.45 m | 3.06 m x 2.45 m |
https://www.realtor.ca/real-estate/25569111/193-roxbury-st-markham-rouge-river-estates
Interested?
Contact us for more information
9100 Jane St Bldg L #77
Vaughan, Ontario L4K 0A4

