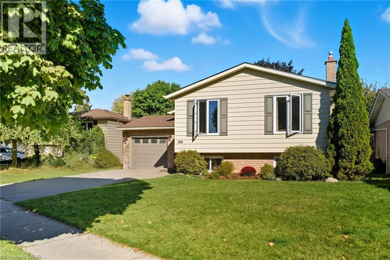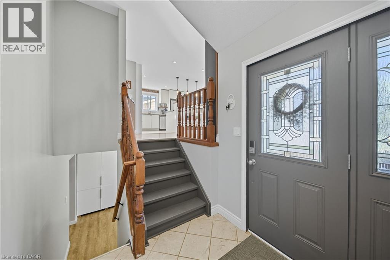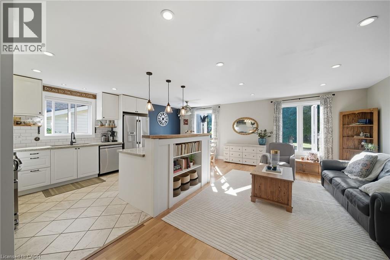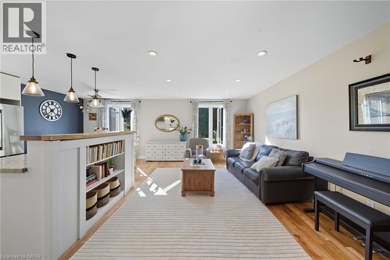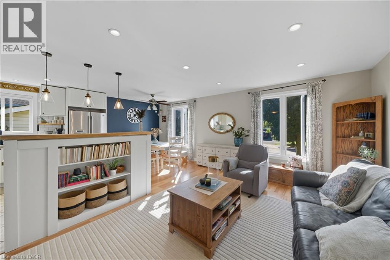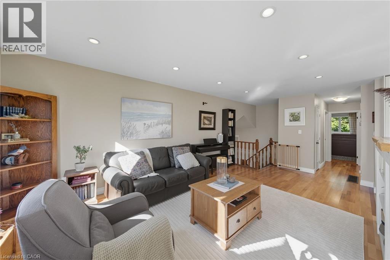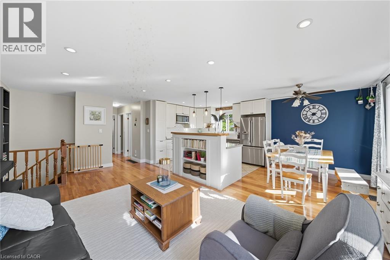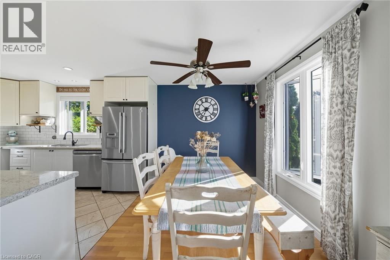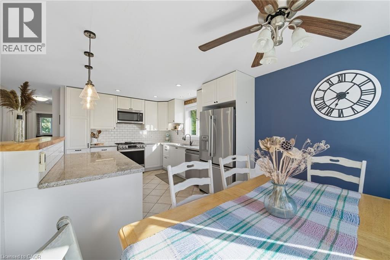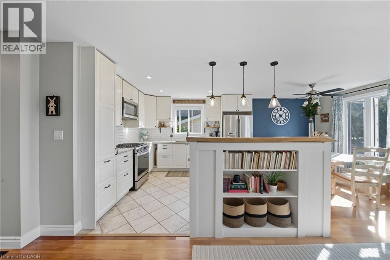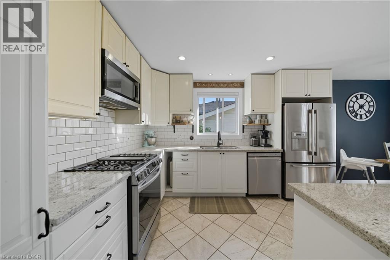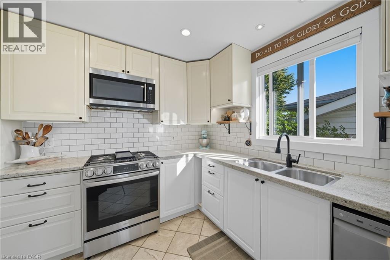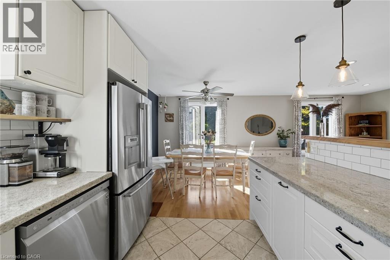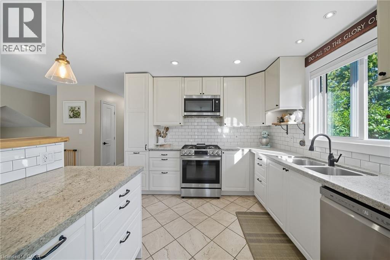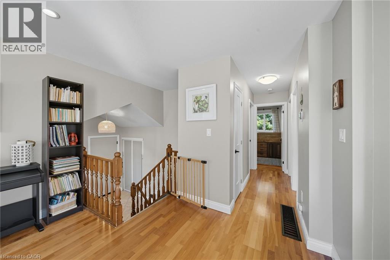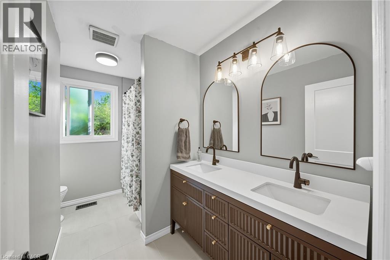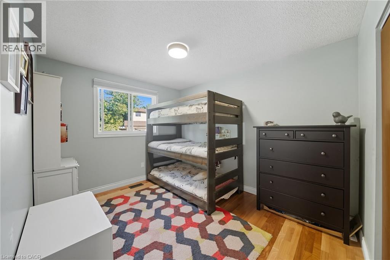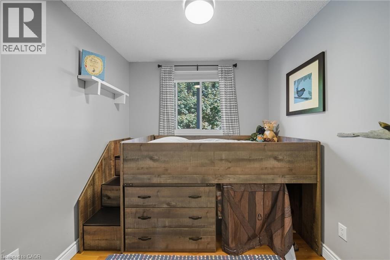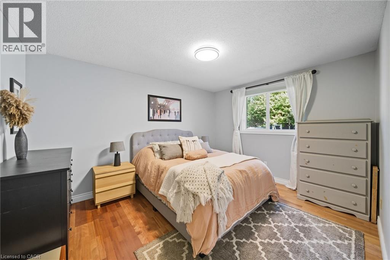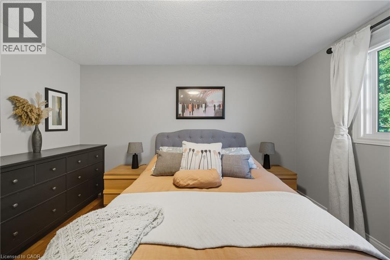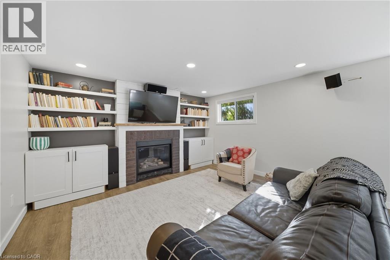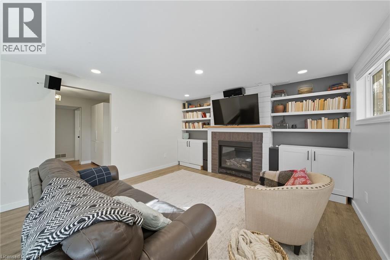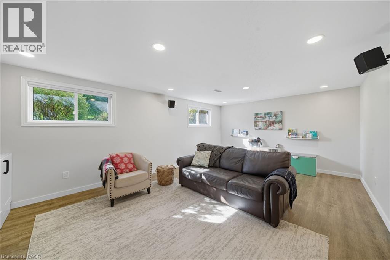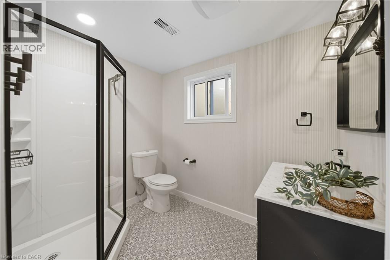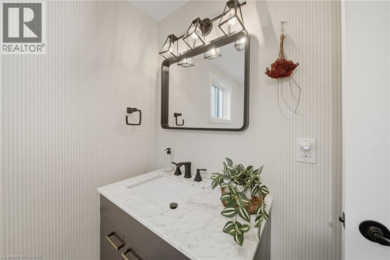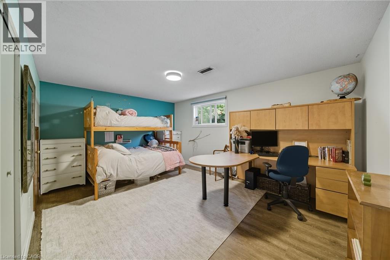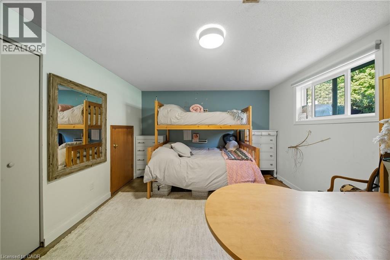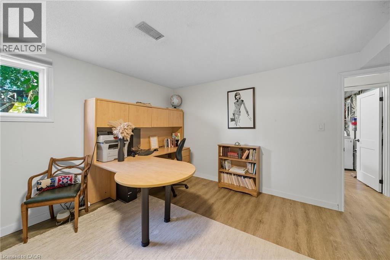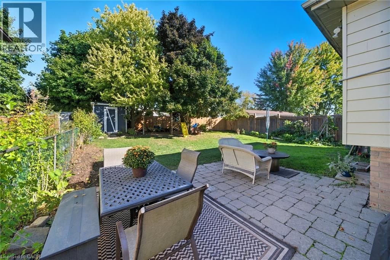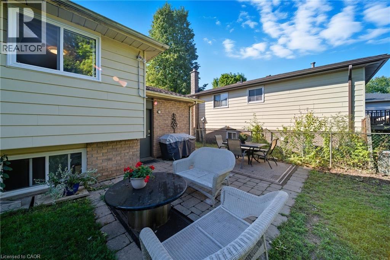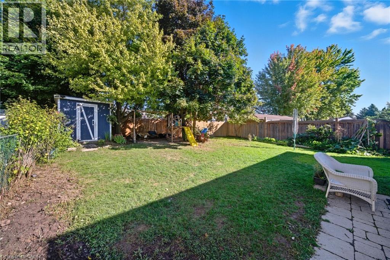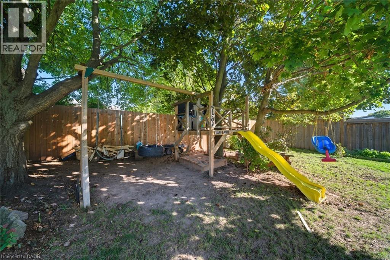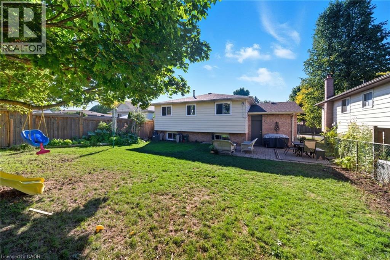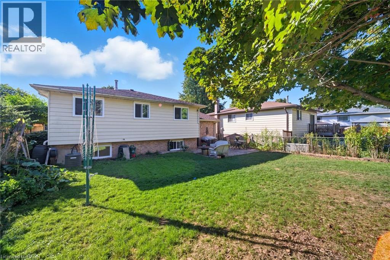186 Banbury Road Brantford, Ontario N3P 1C6
$714,900
Welcome to this beautiful raised ranch bungalow that perfectly blends space, style, and comfort in a fantastic location. This bright and inviting home offers 4 spacious bedrooms and 2 stunning, recently updated bathrooms.The open-concept main floor is designed for both everyday living and entertaining, featuring a modern kitchen with stainless steel appliances, sleek countertops, and a large window that fills the space with natural light. The dining area flows seamlessly to the living room, where oversized windows create a warm and welcoming atmosphere. Custom built-in shelving adds both character and functionality, making the space feel truly special.The lower level is just as impressive, offering a large family room with a cozy gas fireplace framed by built-in shelving, this room is perfect for relaxing movie nights or gatherings with friends. A fourth generously sized bedroom and a spacious laundry room complete this level, providing flexibility for guests, a home office, or growing families.Step outside to the private backyard, where there’s plenty of room for kids to play, summer BBQs, or evenings under the stars.Located close to the highway, shopping, and everyday amenities, this home offers the ideal combination of convenience and charm. Don’t wait—this one won’t last long. Schedule your private viewing today! (id:40227)
Open House
This property has open houses!
2:00 pm
Ends at:4:00 pm
Property Details
| MLS® Number | 40774685 |
| Property Type | Single Family |
| AmenitiesNearBy | Park, Place Of Worship, Public Transit, Schools, Shopping |
| CommunityFeatures | Community Centre, School Bus |
| ParkingSpaceTotal | 3 |
Building
| BathroomTotal | 2 |
| BedroomsAboveGround | 3 |
| BedroomsBelowGround | 1 |
| BedroomsTotal | 4 |
| Appliances | Dishwasher, Dryer, Refrigerator, Stove, Washer |
| ArchitecturalStyle | Bungalow |
| BasementDevelopment | Finished |
| BasementType | Full (finished) |
| ConstructedDate | 1985 |
| ConstructionStyleAttachment | Detached |
| CoolingType | Central Air Conditioning |
| ExteriorFinish | Brick, Vinyl Siding |
| FireplacePresent | Yes |
| FireplaceTotal | 1 |
| HeatingType | Forced Air |
| StoriesTotal | 1 |
| SizeInterior | 1910 Sqft |
| Type | House |
| UtilityWater | Municipal Water |
Parking
| Attached Garage |
Land
| Acreage | No |
| LandAmenities | Park, Place Of Worship, Public Transit, Schools, Shopping |
| Sewer | Municipal Sewage System |
| SizeFrontage | 54 Ft |
| SizeTotalText | Under 1/2 Acre |
| ZoningDescription | R1b |
Rooms
| Level | Type | Length | Width | Dimensions |
|---|---|---|---|---|
| Lower Level | Bedroom | 14'1'' x 15'11'' | ||
| Lower Level | Laundry Room | 14'3'' x 8'8'' | ||
| Lower Level | 3pc Bathroom | Measurements not available | ||
| Lower Level | Recreation Room | 13'9'' x 20'11'' | ||
| Main Level | Primary Bedroom | 13'5'' x 14'9'' | ||
| Main Level | Bedroom | 10'0'' x 8'2'' | ||
| Main Level | Bedroom | 13'10'' x 10'9'' | ||
| Main Level | 5pc Bathroom | Measurements not available | ||
| Main Level | Kitchen | 12'1'' x 10'4'' | ||
| Main Level | Dining Room | 8'4'' x 10'4'' | ||
| Main Level | Living Room | 20'11'' x 11'7'' | ||
| Main Level | Foyer | 7' x 7'10'' |
https://www.realtor.ca/real-estate/28940086/186-banbury-road-brantford
Interested?
Contact us for more information
11 Mechanic St - Unit 1
Paris, Ontario N3L 1K1
