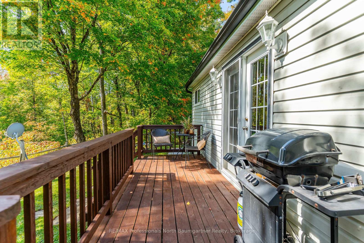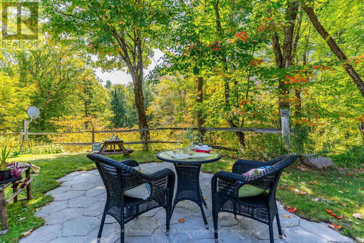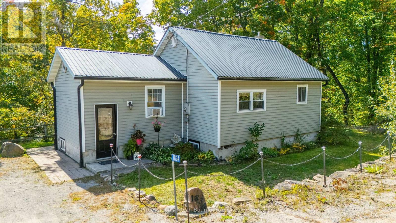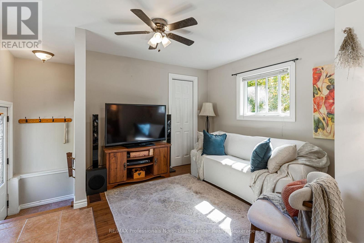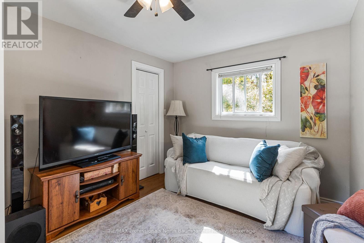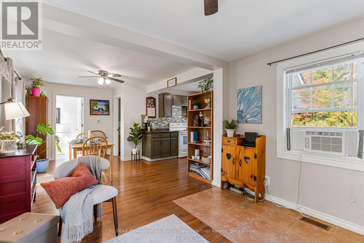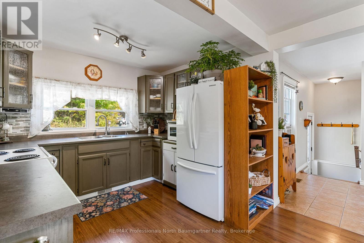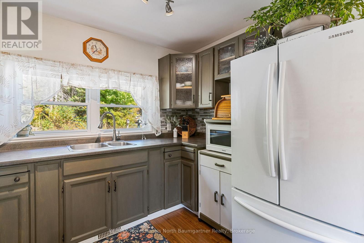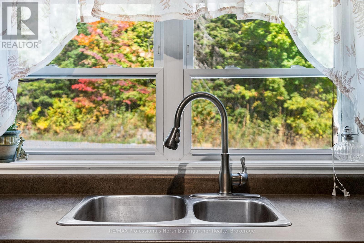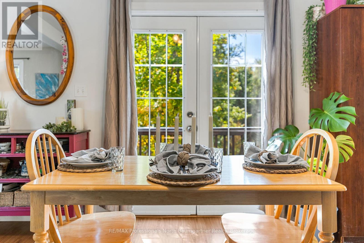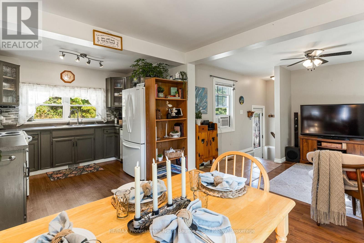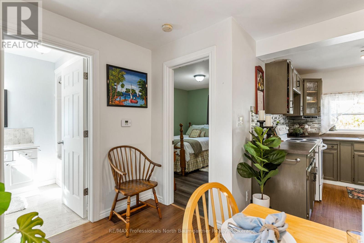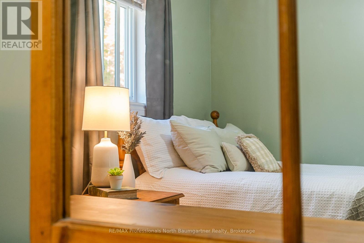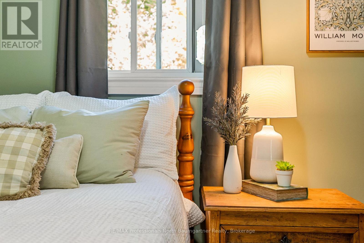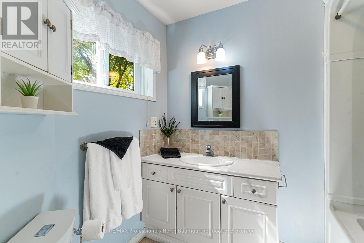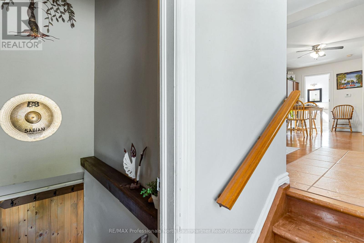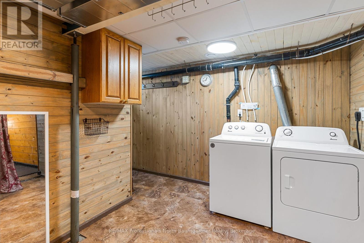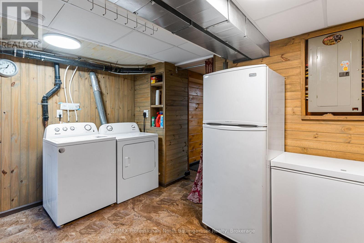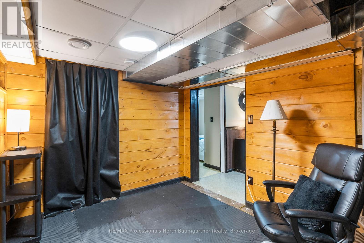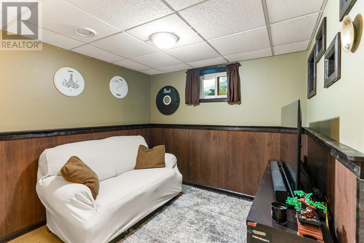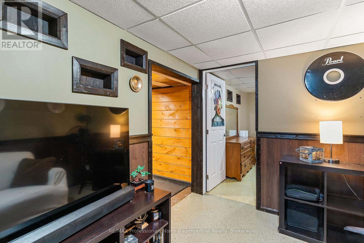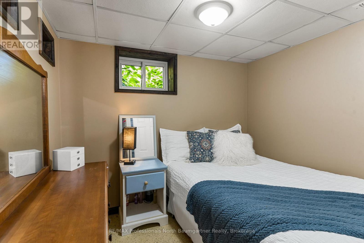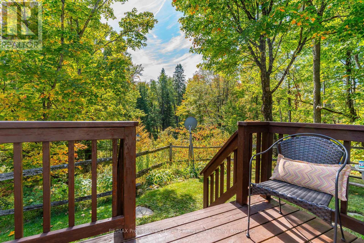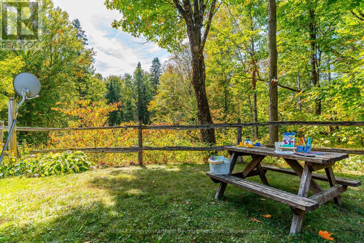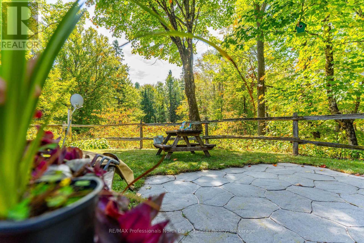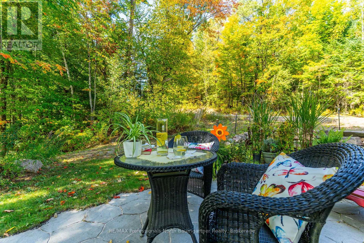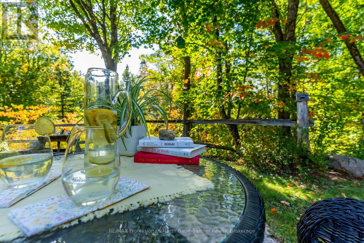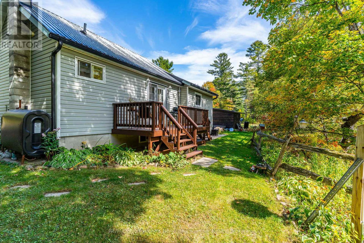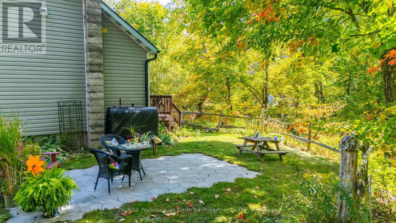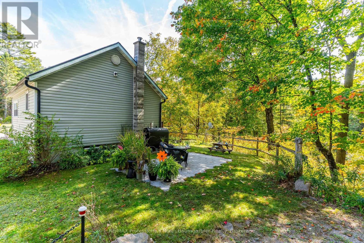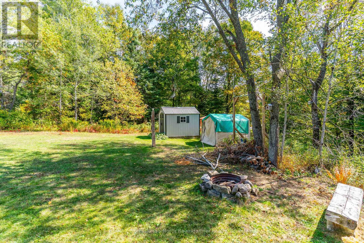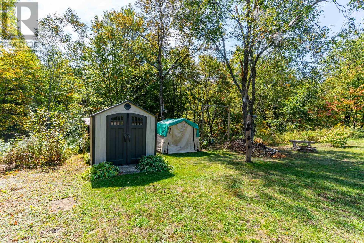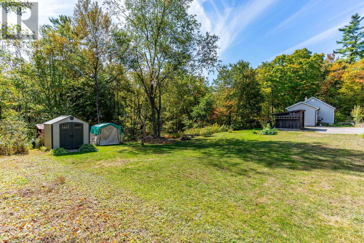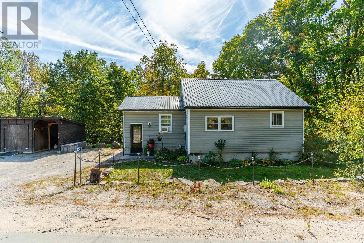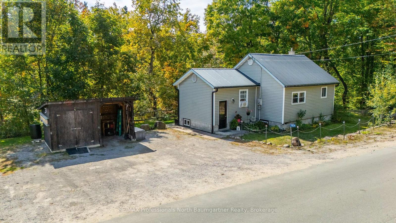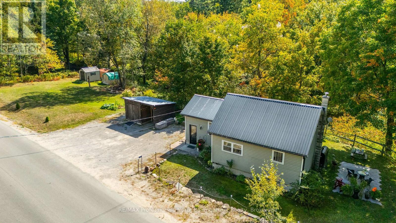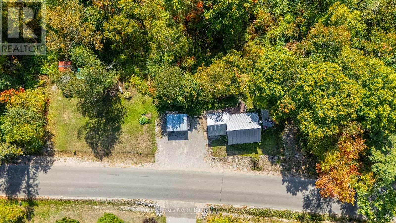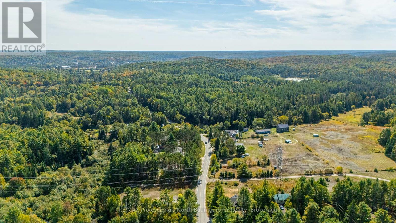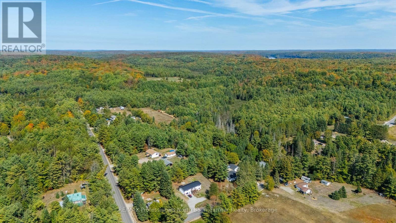1834 Scotch Line Road W Minden Hills (Minden), Ontario K0M 2K0
$419,900
Nestled on a spacious lot with serene forest views, this cozy 2-bedroom, 1 bathroom home offers the perfect blend of comfort, nature, and functionality. Enjoy your mornings watching deer wander along the natural stone pathway, with a peaceful forested ravine just beyond. Inside, you'll find open-concept, sunlit, easily maintained rooms that make everyday living a joy. Step outside to a large, inviting deck and patio overlooking well-maintained gardens, ideal for summer lounging or outdoor entertaining. Plenty of parking ensures convenience for guests and hobbies alike, while the insulated workshop/shed provides the perfect space for projects, storage, or creative pursuits. Whether you're downsizing, seeking a weekend escape, or looking to live closer to nature, this property is a rare find that combines charm, privacy, and practicality. (id:40227)
Property Details
| MLS® Number | X12415983 |
| Property Type | Single Family |
| Community Name | Minden |
| AmenitiesNearBy | Golf Nearby, Park, Schools |
| CommunityFeatures | Community Centre, School Bus |
| Features | Hillside, Flat Site, Carpet Free |
| ParkingSpaceTotal | 8 |
| Structure | Deck, Shed, Workshop |
Building
| BathroomTotal | 1 |
| BedroomsAboveGround | 1 |
| BedroomsBelowGround | 1 |
| BedroomsTotal | 2 |
| Age | 51 To 99 Years |
| Appliances | Water Heater, Water Purifier |
| ArchitecturalStyle | Bungalow |
| BasementDevelopment | Finished |
| BasementType | Full, N/a (finished) |
| ConstructionStyleAttachment | Detached |
| CoolingType | Window Air Conditioner |
| ExteriorFinish | Vinyl Siding |
| FoundationType | Block |
| HeatingFuel | Oil |
| HeatingType | Forced Air |
| StoriesTotal | 1 |
| SizeInterior | 0 - 699 Sqft |
| Type | House |
| UtilityWater | Dug Well |
Parking
| No Garage |
Land
| AccessType | Year-round Access |
| Acreage | No |
| FenceType | Partially Fenced |
| LandAmenities | Golf Nearby, Park, Schools |
| LandscapeFeatures | Landscaped |
| Sewer | Septic System |
| SizeDepth | 99 Ft ,10 In |
| SizeFrontage | 250 Ft |
| SizeIrregular | 250 X 99.9 Ft |
| SizeTotalText | 250 X 99.9 Ft|1/2 - 1.99 Acres |
| ZoningDescription | Hr |
Rooms
| Level | Type | Length | Width | Dimensions |
|---|---|---|---|---|
| Basement | Bedroom | 2.65 m | 2.83 m | 2.65 m x 2.83 m |
| Basement | Laundry Room | 3.63 m | 3.95 m | 3.63 m x 3.95 m |
| Basement | Recreational, Games Room | 2.64 m | 3.16 m | 2.64 m x 3.16 m |
| Main Level | Kitchen | 3.32 m | 3.04 m | 3.32 m x 3.04 m |
| Main Level | Dining Room | 2.44 m | 4.47 m | 2.44 m x 4.47 m |
| Main Level | Living Room | 3.99 m | 2.86 m | 3.99 m x 2.86 m |
| Main Level | Primary Bedroom | 3.23 m | 3.26 m | 3.23 m x 3.26 m |
| Main Level | Bathroom | 2.41 m | 1.83 m | 2.41 m x 1.83 m |
Utilities
| Electricity | Installed |
https://www.realtor.ca/real-estate/28889409/1834-scotch-line-road-w-minden-hills-minden-minden
Interested?
Contact us for more information
1047 Parish Line Road
Haliburton, Ontario K0M 1S0
1047 Parish Line Road
Haliburton, Ontario K0M 1S0
