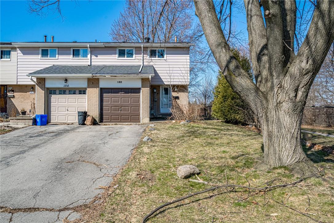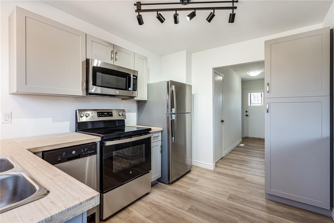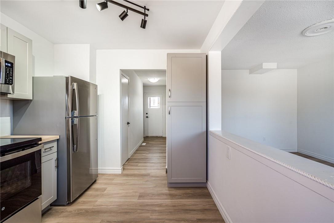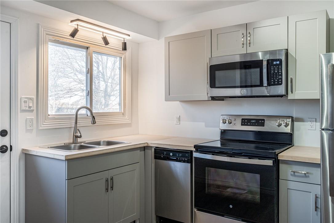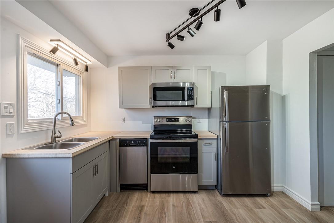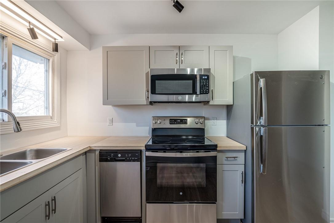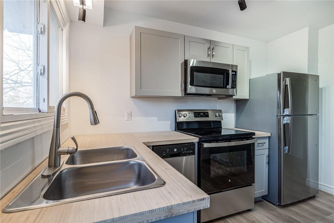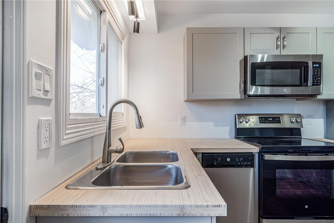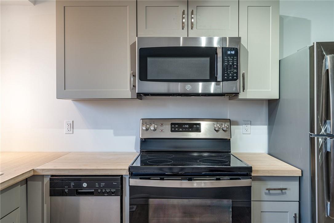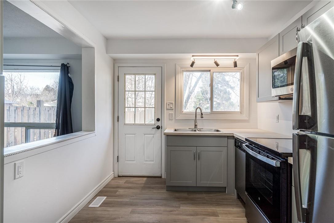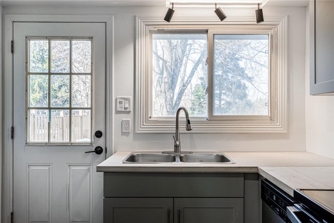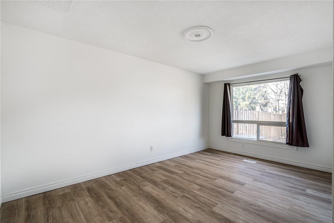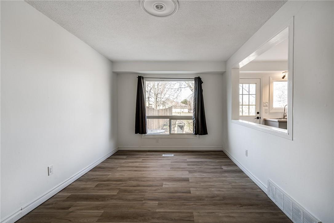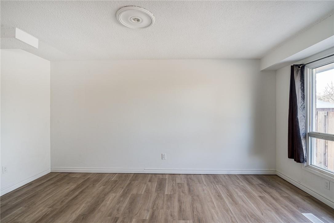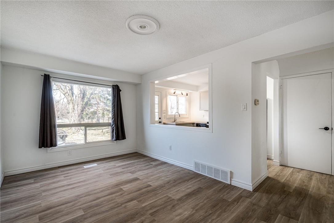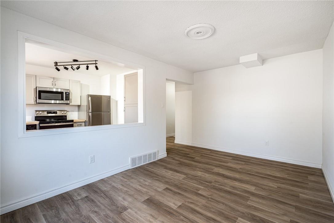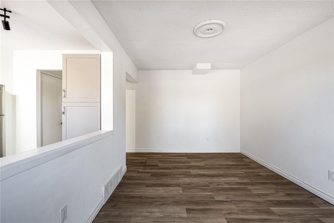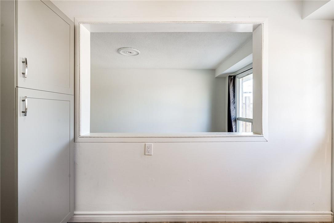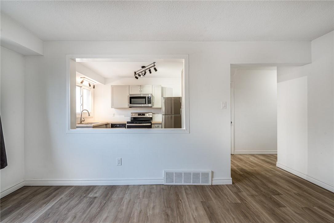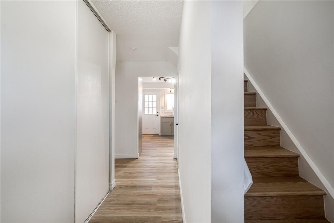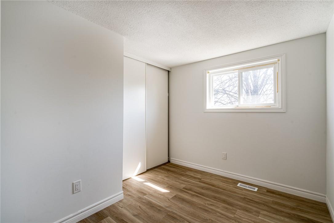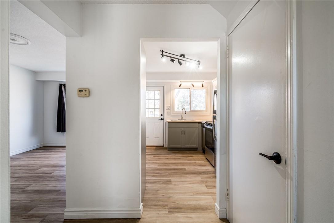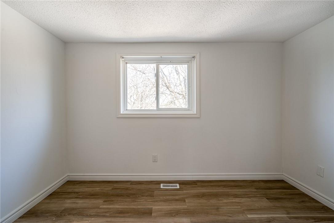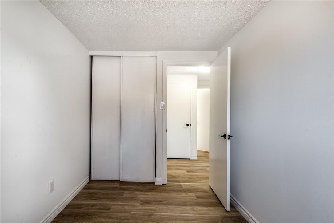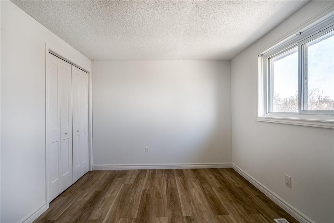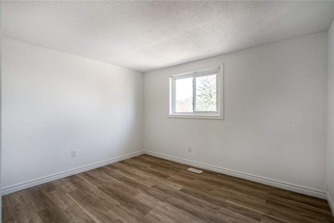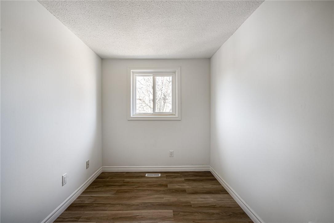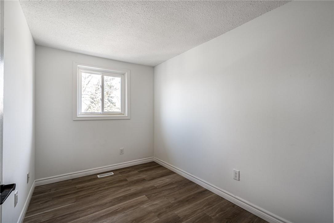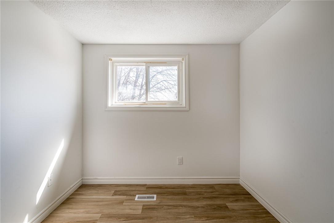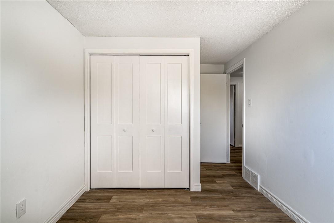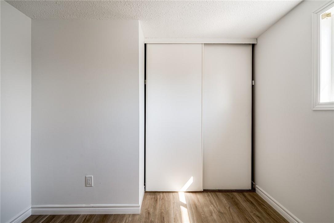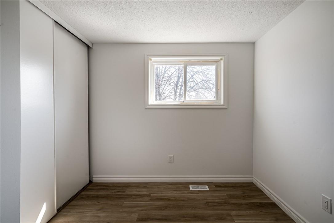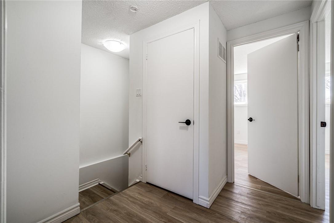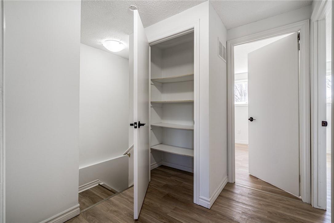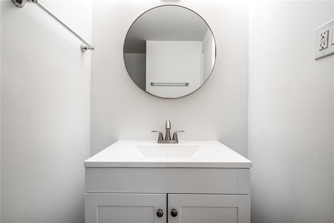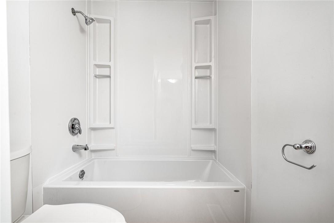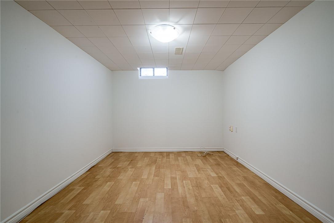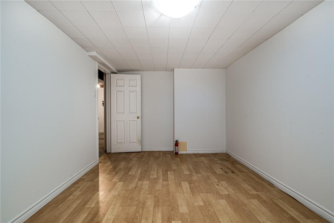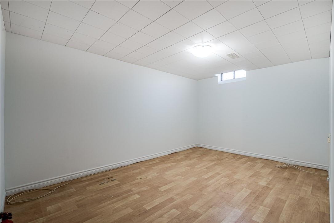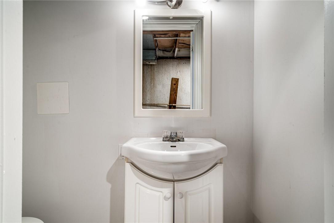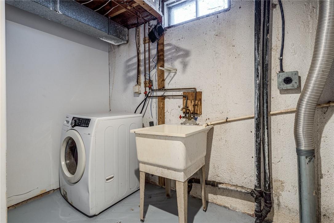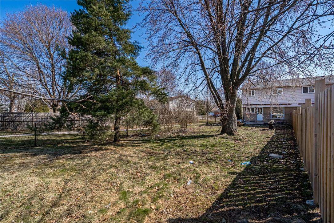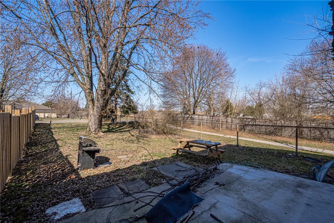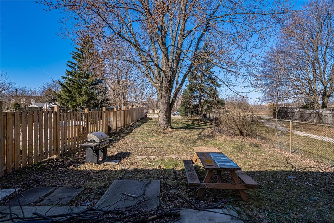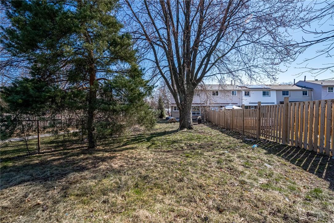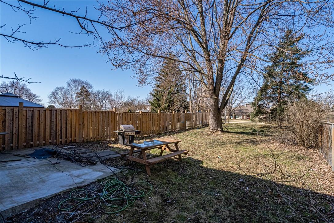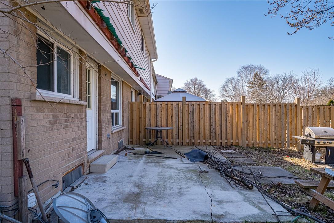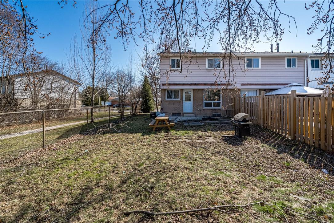182 Golden Orchard Drive Hamilton, Ontario L9C 6J7
$625,000
Welcome to your spacious end unit townhome nestled in the heart of a vibrant neighborhood! This charming residence offers both style and functionality, providing the perfect backdrop for comfortable living. Step inside and be greeted by a bright and airy interior. The open-concept layout seamlessly connects the living, dining, and kitchen areas, creating an ideal space for entertaining family and friends. Escape to your private oasis in one of 4 generously sized bedrooms. Each room offers ample natural light and closet space, ensuring everyone has their own retreat to relax and unwind. Outside, enjoy the benefits of being an end unit with added privacy and space. The extensive backyard provides the perfect setting for summer BBQs or morning coffee al fresco. Conveniently located within walking distance to shopping, schools and public tansit, this townhome offers the best of both worlds – suburban tranquility with urban conveniences. Don't miss out on this opportunity to call this desirable neighborhood home – schedule your showing today! (id:40227)
Property Details
| MLS® Number | H4187881 |
| Property Type | Single Family |
| Equipment Type | None |
| Features | Paved Driveway |
| Parking Space Total | 3 |
| Rental Equipment Type | None |
Building
| Bathroom Total | 2 |
| Bedrooms Above Ground | 4 |
| Bedrooms Total | 4 |
| Appliances | Dryer, Microwave, Refrigerator, Stove, Washer, Range |
| Architectural Style | 2 Level |
| Basement Development | Partially Finished |
| Basement Type | Full (partially Finished) |
| Construction Style Attachment | Semi-detached |
| Cooling Type | Central Air Conditioning |
| Exterior Finish | Aluminum Siding, Brick, Metal, Vinyl Siding |
| Foundation Type | Block |
| Half Bath Total | 1 |
| Heating Fuel | Natural Gas |
| Heating Type | Forced Air |
| Stories Total | 2 |
| Size Exterior | 1049 Sqft |
| Size Interior | 1049 Sqft |
| Type | House |
| Utility Water | Municipal Water |
Parking
| Attached Garage |
Land
| Acreage | No |
| Sewer | Municipal Sewage System |
| Size Depth | 165 Ft |
| Size Frontage | 29 Ft |
| Size Irregular | 29 X 165 |
| Size Total Text | 29 X 165|under 1/2 Acre |
Rooms
| Level | Type | Length | Width | Dimensions |
|---|---|---|---|---|
| Second Level | Bedroom | 9' 10'' x 8' 10'' | ||
| Second Level | Bedroom | 8' 9'' x 8' 8'' | ||
| Second Level | Bedroom | 10' 6'' x 7' 2'' | ||
| Second Level | Primary Bedroom | 11' 9'' x 9' 7'' | ||
| Basement | Utility Room | Measurements not available | ||
| Basement | Storage | Measurements not available | ||
| Basement | Laundry Room | Measurements not available | ||
| Basement | Recreation Room | Measurements not available | ||
| Basement | 2pc Bathroom | Measurements not available | ||
| Basement | 4pc Bathroom | Measurements not available | ||
| Ground Level | Other | Measurements not available | ||
| Ground Level | Living Room | 16' 0'' x 9' 8'' | ||
| Ground Level | Eat In Kitchen | 11' 3'' x 8' 9'' | ||
| Ground Level | Foyer | Measurements not available |
https://www.realtor.ca/real-estate/26624950/182-golden-orchard-drive-hamilton
Interested?
Contact us for more information
Unit 1b-3185 Harvester Rd.
Burlington, Ontario L7N 3N8
(905) 335-8808
