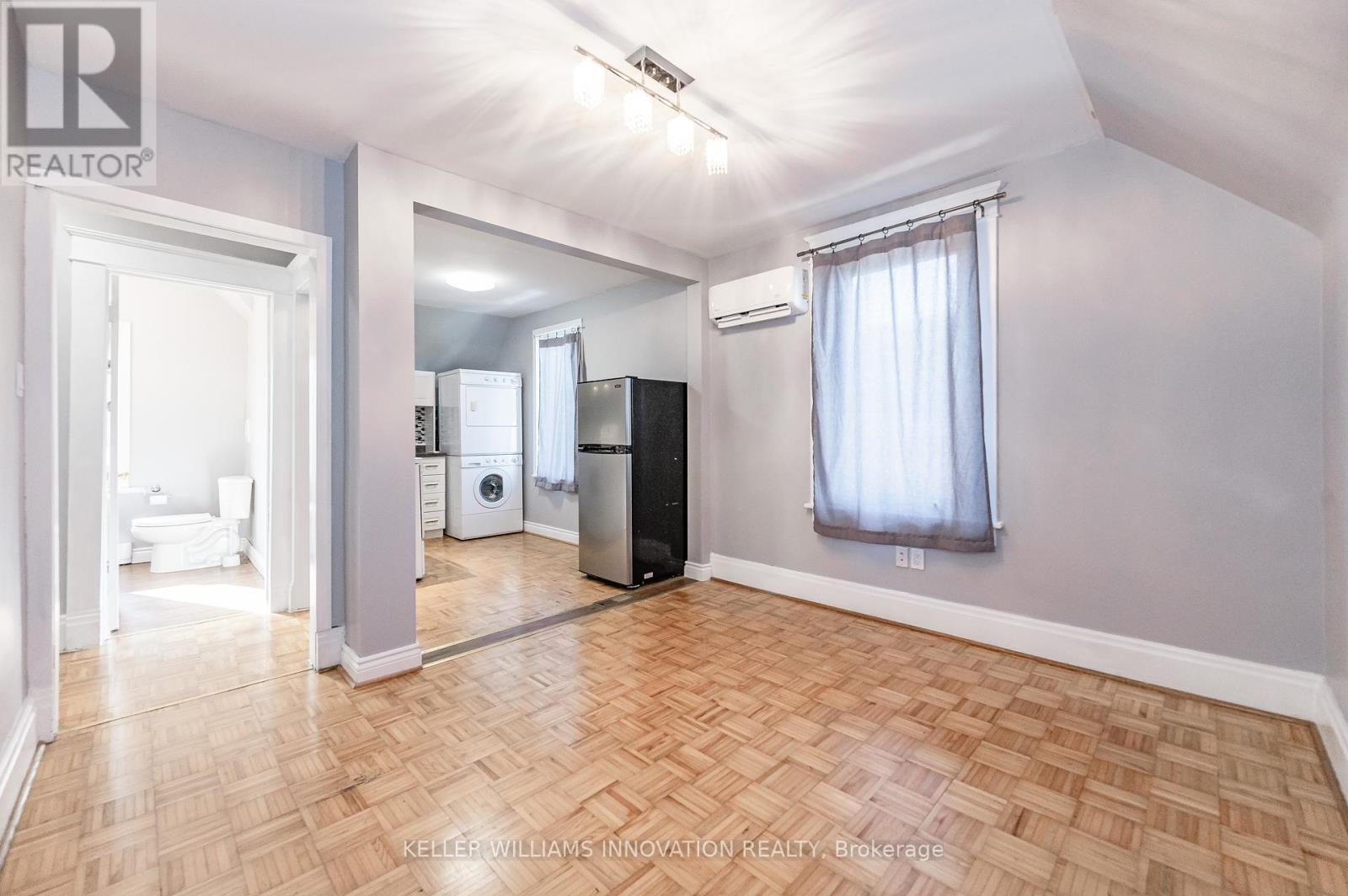177 Weber Street E Kitchener, Ontario N2H 1E3
$699,900
Renovated Legal Duplex in the Downtown Kitchener/East Ward neighbourhood. A 2 bedroom upper floor unit and a 2 bedroom lower floor unit. The lower floor unit was rented for $2400/mth (becoming vacant July 1, 2024) and the upper unit is currently occupied and is rented for $1950/mth. This property is an excellent option for the savvy investor looking to add to their portfolio with assumption of one current tenant. Or perhaps you are looking for options to help with mortgage costs? Consider living in the larger lower unit and enjoy the benefits of the other rental unit contributing to the mortgage. Both units have updated kitchens with contemporary white cabinets. Renovated and modern bathrooms and carpet free flooring throughout both units. Newer vinyl windows, newer roof, newer furnace (2017). Upper floor unit has been insulated and offers an unfinished 3rd floor loft area for extra storage. The lower unit has one bedroom on the main level and one bedroom in the basement level with 2 bathrooms. All appliances are included: 2 stoves, 2 fridges, 2 washers and 2 dryers. Both units can park independently side-by-side in the driveway for easy access. Detached single garage with parking access off of Betzner Ave N. This property is located a short walk to Downtown Kitchener and has close proximity to many amenities including: The Kitchener Farmer's Market, The Museum, Library and great restaurants. Convenient public transit close by - one block from the Kitchener Market LRT stop. 12 minute walk to the Kitchener Auditorium. (id:40227)
Property Details
| MLS® Number | X8412290 |
| Property Type | Single Family |
| AmenitiesNearBy | Public Transit, Place Of Worship |
| CommunityFeatures | Community Centre |
| EquipmentType | Water Heater |
| Features | Irregular Lot Size |
| ParkingSpaceTotal | 4 |
| RentalEquipmentType | Water Heater |
Building
| BathroomTotal | 3 |
| BedroomsAboveGround | 3 |
| BedroomsBelowGround | 1 |
| BedroomsTotal | 4 |
| Appliances | Dryer, Refrigerator, Stove, Two Stoves, Washer |
| BasementDevelopment | Finished |
| BasementType | Full (finished) |
| ConstructionStyleAttachment | Detached |
| CoolingType | Central Air Conditioning |
| ExteriorFinish | Brick, Vinyl Siding |
| FoundationType | Poured Concrete |
| HeatingFuel | Natural Gas |
| HeatingType | Forced Air |
| StoriesTotal | 2 |
| Type | House |
| UtilityWater | Municipal Water |
Parking
| Detached Garage |
Land
| Acreage | No |
| LandAmenities | Public Transit, Place Of Worship |
| Sewer | Sanitary Sewer |
| SizeIrregular | 45.61 X 75 Acre ; 8.62'x 72.08' X 43.07' X 78.08' X 37.06' |
| SizeTotalText | 45.61 X 75 Acre ; 8.62'x 72.08' X 43.07' X 78.08' X 37.06'|under 1/2 Acre |
Rooms
| Level | Type | Length | Width | Dimensions |
|---|---|---|---|---|
| Second Level | Bathroom | 1.73 m | 2.06 m | 1.73 m x 2.06 m |
| Second Level | Living Room | 3.38 m | 3.28 m | 3.38 m x 3.28 m |
| Second Level | Bedroom | 2.41 m | 2.11 m | 2.41 m x 2.11 m |
| Second Level | Bedroom | 3.48 m | 3.25 m | 3.48 m x 3.25 m |
| Second Level | Kitchen | 2.24 m | 3.53 m | 2.24 m x 3.53 m |
| Basement | Bedroom | 3.25 m | 3.94 m | 3.25 m x 3.94 m |
| Basement | Recreational, Games Room | 2.36 m | 4.95 m | 2.36 m x 4.95 m |
| Basement | Utility Room | 1.78 m | 6.07 m | 1.78 m x 6.07 m |
| Main Level | Bedroom | 2.21 m | 3.91 m | 2.21 m x 3.91 m |
| Main Level | Bathroom | 1.24 m | 3.91 m | 1.24 m x 3.91 m |
| Main Level | Living Room | 3.96 m | 3.17 m | 3.96 m x 3.17 m |
| Main Level | Kitchen | 4.04 m | 3.35 m | 4.04 m x 3.35 m |
https://www.realtor.ca/real-estate/27004258/177-weber-street-e-kitchener
Interested?
Contact us for more information
640 Riverbend Dr Unit B
Kitchener, Ontario N2K 3S2

































