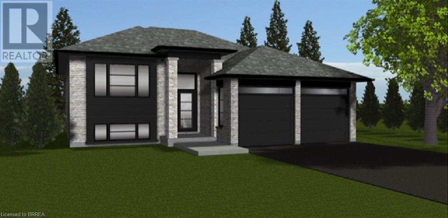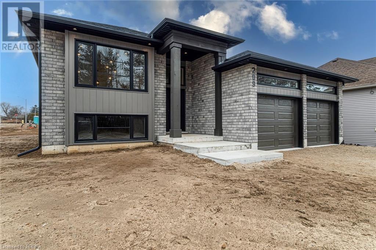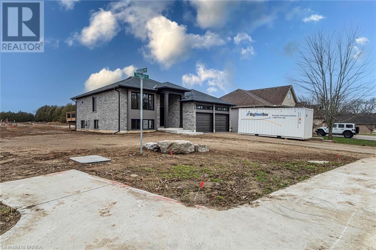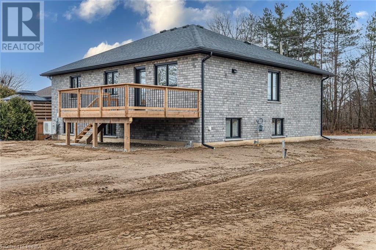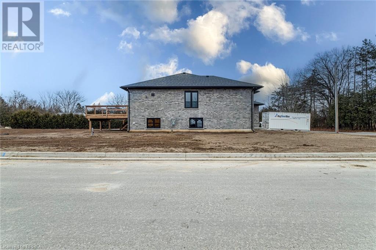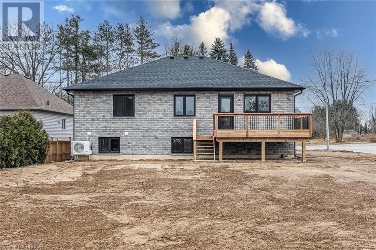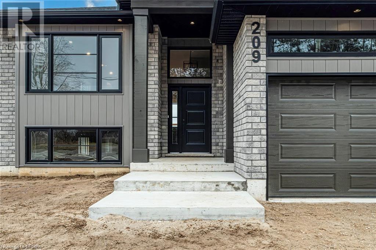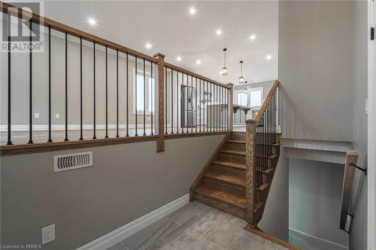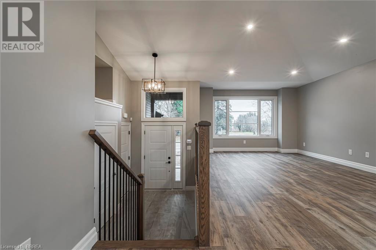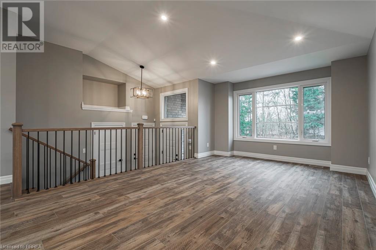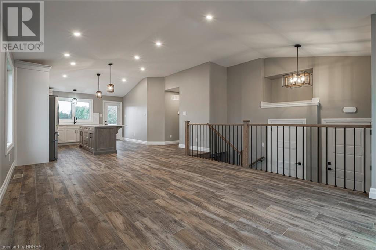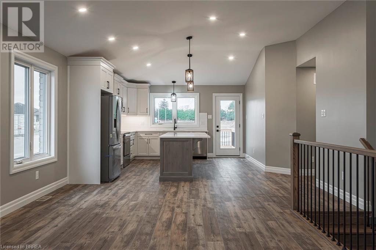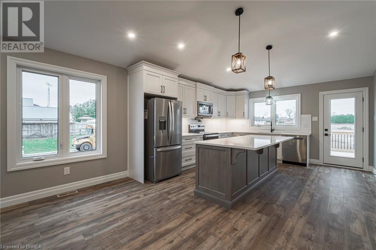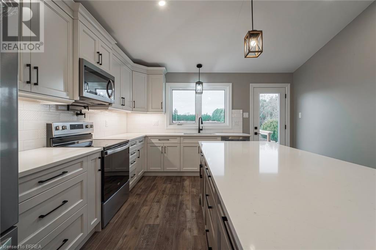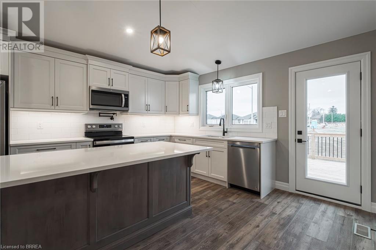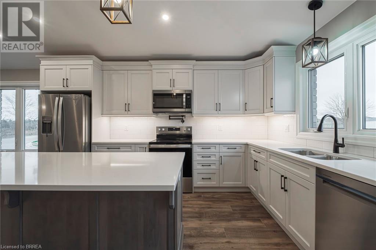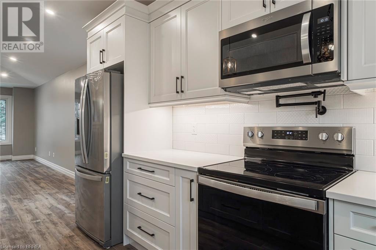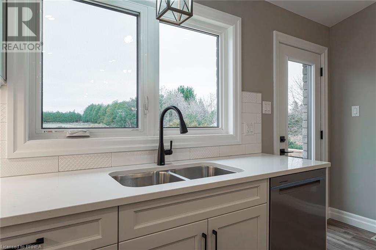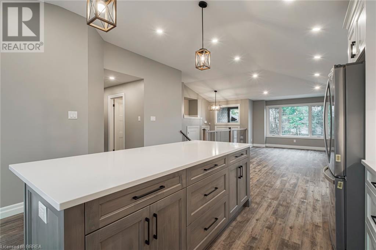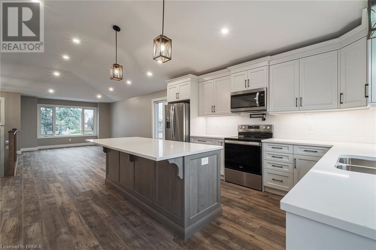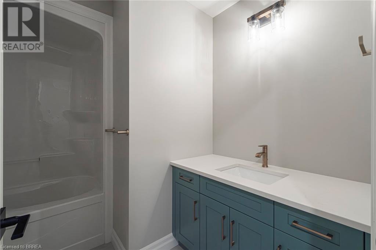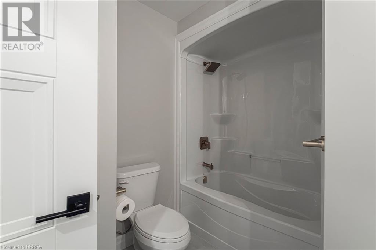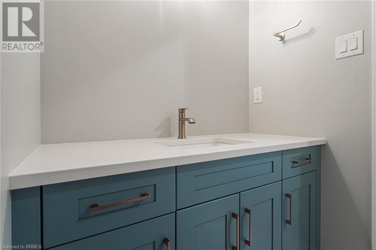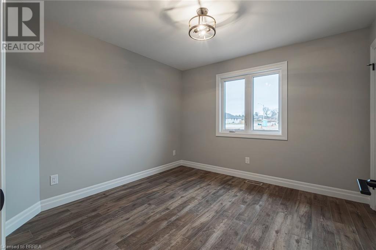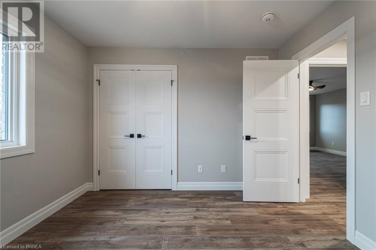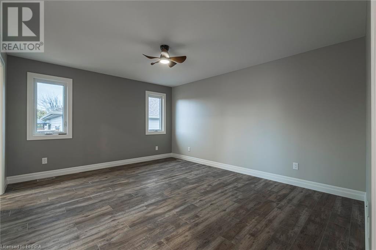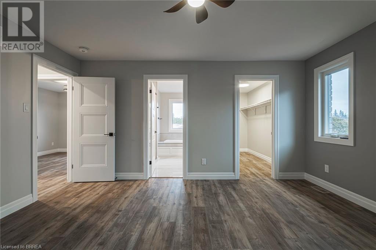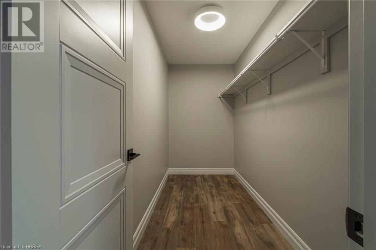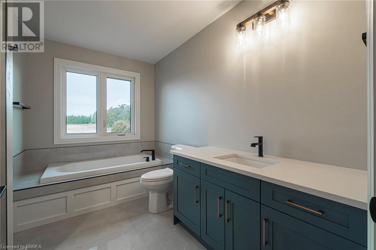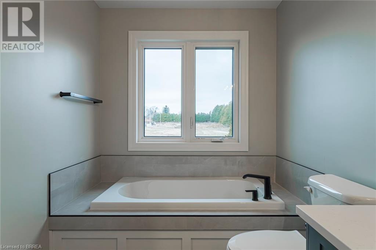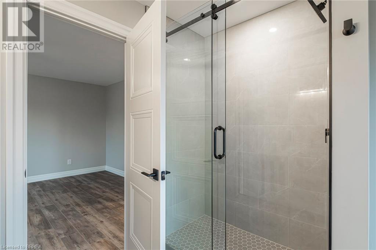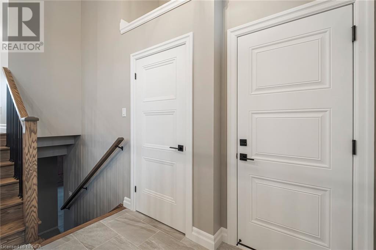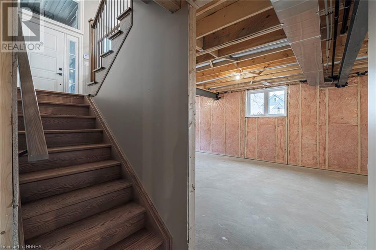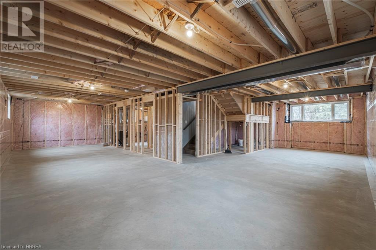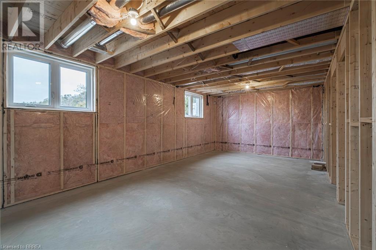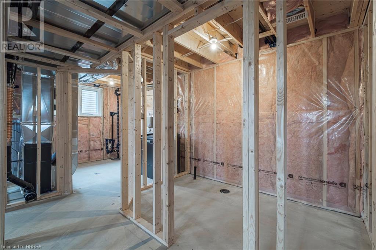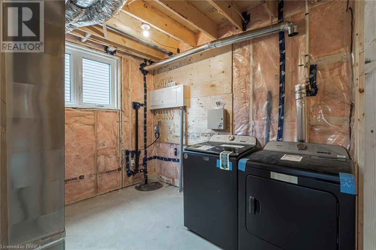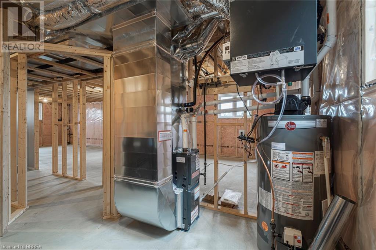166 Vanrooy Trail Waterford, Ontario N0E 1Y0
$807,900
Introducing a stunning new build nestled in the charming town of Waterford, located in the tranquil New Cedar Park subdivision. This impeccable 2-bedroom, 2-bathroom raised bungalow boasts a walk out basement and exudes modern elegance while offering a serene retreat from the hustle and bustle of city life. Step into a thoughtfully designed open-concept layout, highlighted by a spacious Great room adorned with vaulted ceilings and a walkout to a delightful sundeck, perfect for enjoying morning coffee or evening sunsets. The heart of the home is the custom kitchen, featuring sleek white shaker cabinetry, a central island, quartz countertops, and triple-pane patio doors leading to the backyard oasis. Luxury vinyl plank flooring and ceramic tiles grace the main floor, enhancing both style and functionality. The expansive principal bedroom boasts a walk-in closet and a luxurious 5-piece ensuite, complete with a tiled tub surround and vanity, offering a private sanctuary for relaxation. Additional features include central air conditioning, a deck for outdoor entertaining, and an alarm system for added security. The convenience of a double-car attached garage adds to the appeal of this exceptional home. Crafted with meticulous attention to detail by Ciommo Design, this home showcases superior craftsmanship, with 2x6 exterior wall construction, a brick and vinyl exterior, and an upgraded trim package throughout. The photos are from a similar home already sold in the subdivision for example purposes. (id:40227)
Property Details
| MLS® Number | 40583257 |
| Property Type | Single Family |
| AmenitiesNearBy | Golf Nearby, Park, Playground, Schools, Shopping |
| CommunityFeatures | Quiet Area |
| EquipmentType | Water Heater |
| Features | Sump Pump, Automatic Garage Door Opener |
| ParkingSpaceTotal | 4 |
| RentalEquipmentType | Water Heater |
Building
| BathroomTotal | 2 |
| BedroomsAboveGround | 2 |
| BedroomsTotal | 2 |
| Appliances | Hood Fan |
| ArchitecturalStyle | Bungalow |
| BasementDevelopment | Unfinished |
| BasementType | Full (unfinished) |
| ConstructionStyleAttachment | Detached |
| CoolingType | Central Air Conditioning |
| ExteriorFinish | Brick, Vinyl Siding |
| FoundationType | Poured Concrete |
| HeatingFuel | Natural Gas |
| HeatingType | Forced Air |
| StoriesTotal | 1 |
| SizeInterior | 1291 Sqft |
| Type | House |
| UtilityWater | Municipal Water |
Parking
| Attached Garage |
Land
| Acreage | No |
| LandAmenities | Golf Nearby, Park, Playground, Schools, Shopping |
| Sewer | Municipal Sewage System |
| SizeFrontage | 49 Ft |
| SizeTotalText | Under 1/2 Acre |
| ZoningDescription | Vr |
Rooms
| Level | Type | Length | Width | Dimensions |
|---|---|---|---|---|
| Main Level | 4pc Bathroom | Measurements not available | ||
| Main Level | Full Bathroom | Measurements not available | ||
| Main Level | Bedroom | 10'10'' x 10'0'' | ||
| Main Level | Primary Bedroom | 14'5'' x 13'0'' | ||
| Main Level | Foyer | 8'0'' x 6'4'' | ||
| Main Level | Kitchen | 14'9'' x 14'6'' | ||
| Main Level | Great Room | 21'1'' x 12'0'' |
https://www.realtor.ca/real-estate/26849664/166-vanrooy-trail-waterford
Interested?
Contact us for more information
515 Park Road North-Suite B
Brantford, Ontario N3R 7K8
