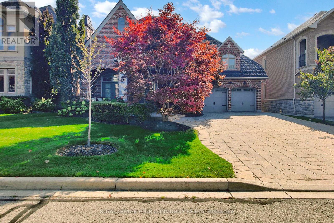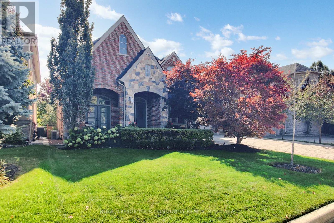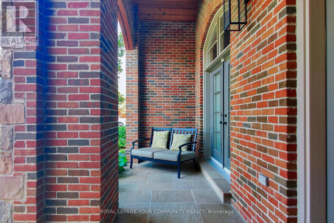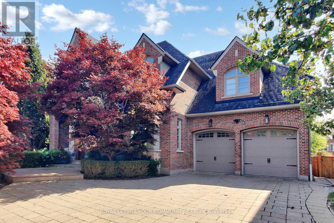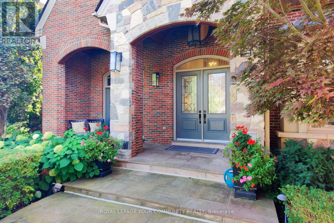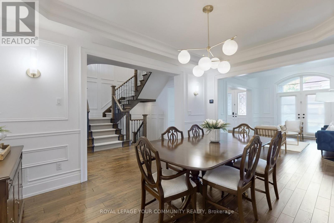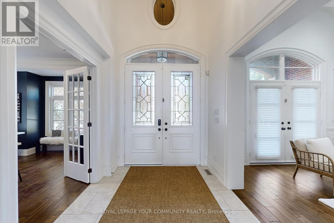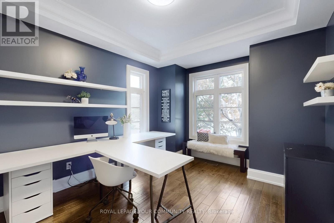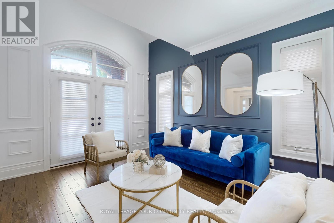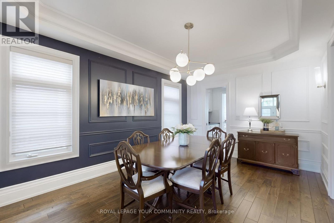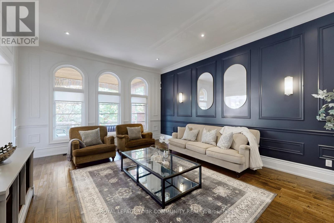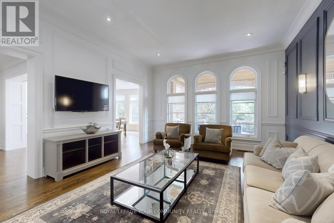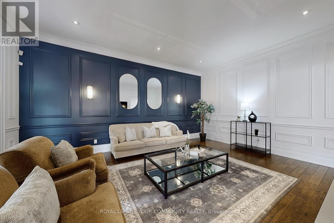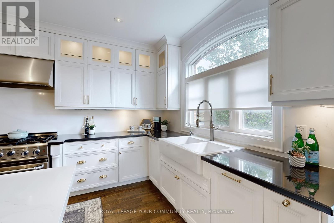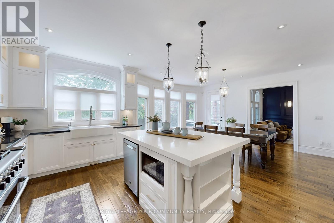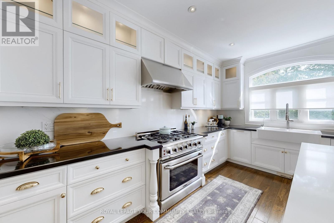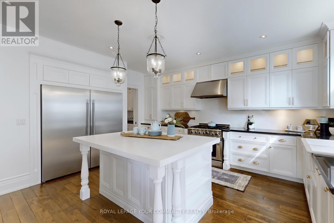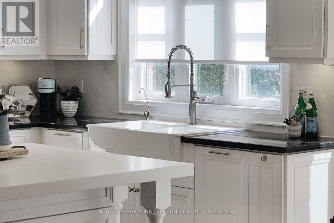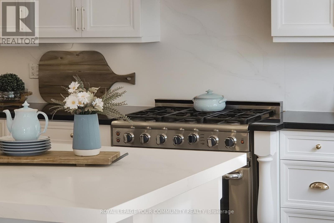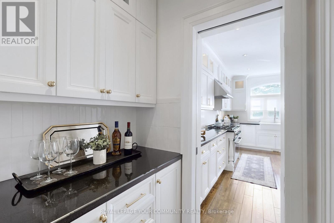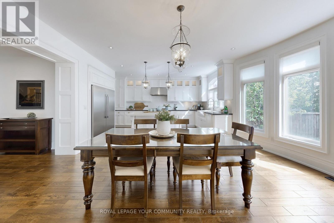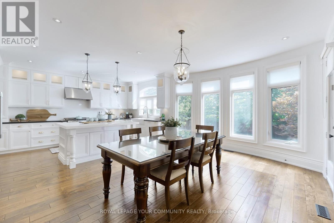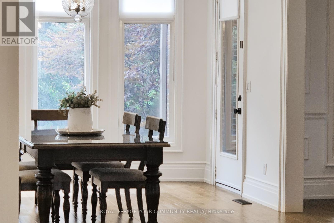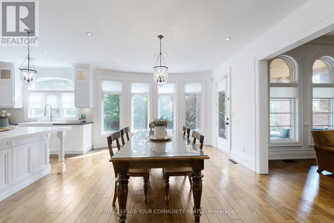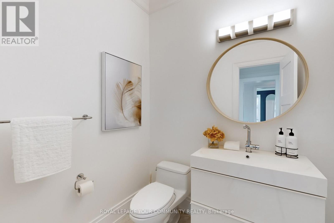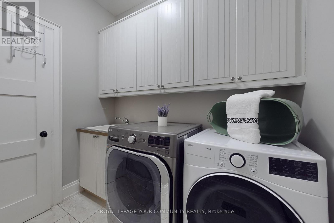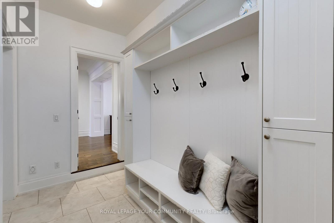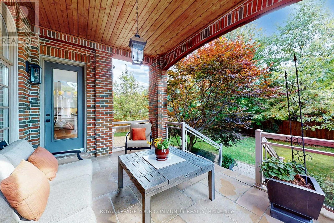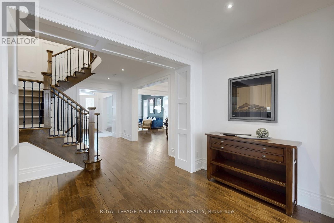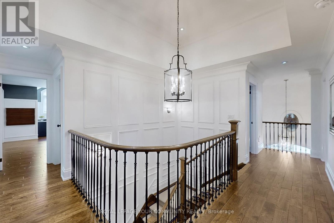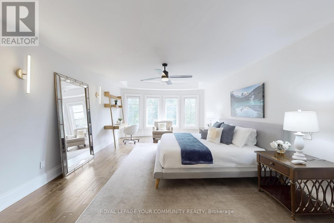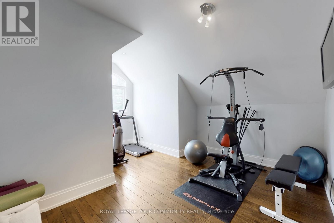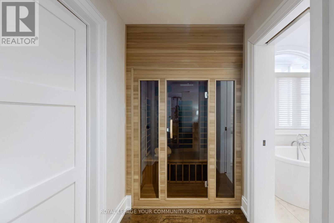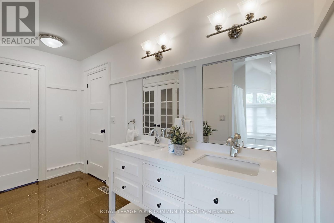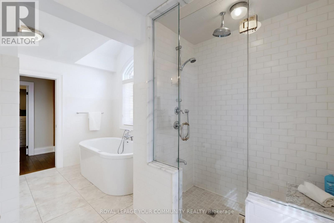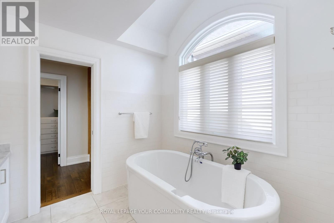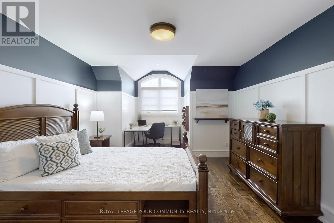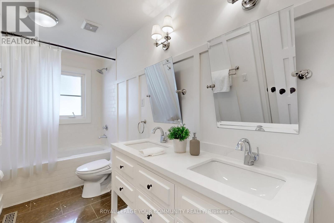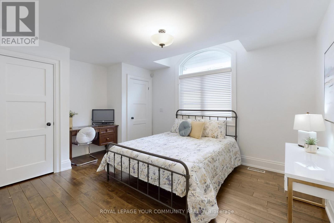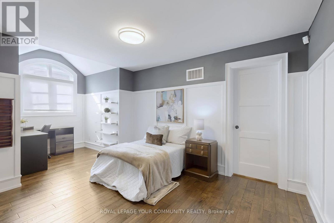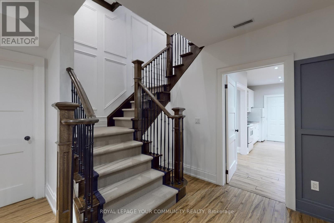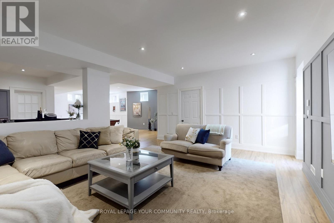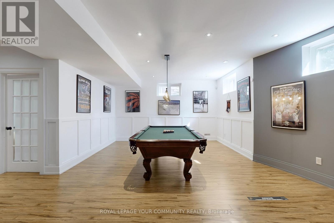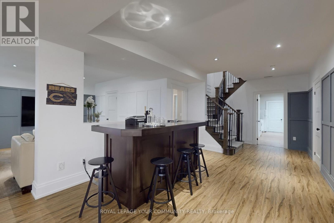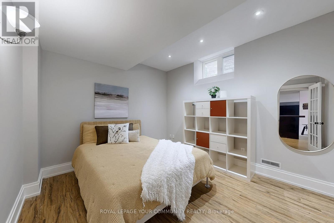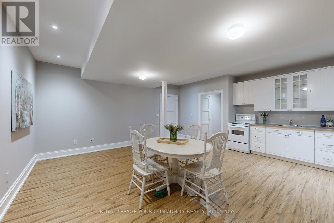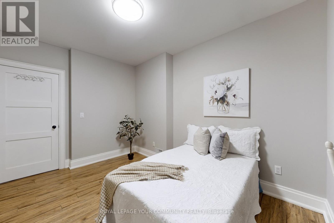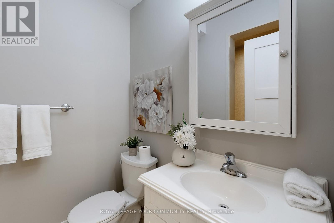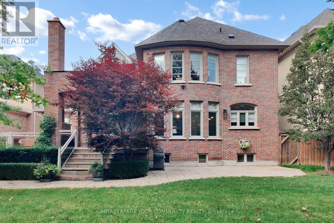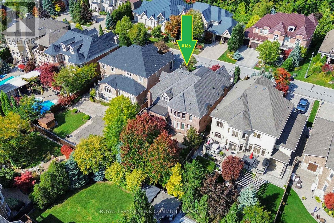166 Grandvista Crescent Vaughan (Vellore Village), Ontario L4H 3J6
$3,199,900
Magnificent Custom-Built Home! This stunning custom-built residence showcases exceptional features, elegant finishes, and a thoughtfully designed layout, nestled in one of Vaughan's most prestigious and private enclaves of multi-million-dollar homes. Every detail reflects meticulous attention, superior quality, and fine craftsmanship. The home features a custom gourmet chefs kitchen with a butlers pantry, a large centre island, and a spacious eat-in area with a walkout to a covered porch, complete with a wood-burning fireplace perfect for evening relaxation. Soaring ceilings on both the main floor and basement create an open, airy atmosphere. Upstairs, you'll find generously sized bedrooms, while the professionally finished walk-up basement offers above-grade windows, a separate nanny's suite with its own kitchen, bathroom, and bedroom. Extensive landscaping enhances the curb appeal, with a beautifully manicured backyard retreat and a three-car tandem garage. Located minutes from all amenities, including Vaughan Mills shopping, Highways 400 & 407, York University, the subway to downtown, top-rated restaurants, and much more! This home truly combines luxury living with convenience. (id:40227)
Property Details
| MLS® Number | N12439532 |
| Property Type | Single Family |
| Community Name | Vellore Village |
| AmenitiesNearBy | Park, Place Of Worship, Public Transit, Schools |
| EquipmentType | Water Heater - Gas |
| Features | Carpet Free, In-law Suite, Sauna |
| ParkingSpaceTotal | 7 |
| RentalEquipmentType | Water Heater - Gas |
| Structure | Patio(s), Porch |
Building
| BathroomTotal | 6 |
| BedroomsAboveGround | 4 |
| BedroomsBelowGround | 2 |
| BedroomsTotal | 6 |
| Amenities | Fireplace(s) |
| Appliances | Garage Door Opener Remote(s), Central Vacuum, Dryer, Freezer, Garage Door Opener, Water Heater, Sauna, Stove, Washer, Window Coverings, Refrigerator |
| BasementDevelopment | Finished |
| BasementFeatures | Walk-up |
| BasementType | N/a (finished) |
| ConstructionStyleAttachment | Detached |
| CoolingType | Central Air Conditioning |
| ExteriorFinish | Brick, Stone |
| FireProtection | Alarm System |
| FireplacePresent | Yes |
| FlooringType | Hardwood, Laminate, Ceramic |
| FoundationType | Unknown |
| HalfBathTotal | 1 |
| HeatingFuel | Natural Gas |
| HeatingType | Forced Air |
| StoriesTotal | 2 |
| SizeInterior | 3500 - 5000 Sqft |
| Type | House |
| UtilityWater | Municipal Water |
Parking
| Attached Garage | |
| Garage |
Land
| Acreage | No |
| FenceType | Fenced Yard |
| LandAmenities | Park, Place Of Worship, Public Transit, Schools |
| LandscapeFeatures | Landscaped, Lawn Sprinkler |
| Sewer | Sanitary Sewer |
| SizeDepth | 137 Ft ,2 In |
| SizeFrontage | 60 Ft |
| SizeIrregular | 60 X 137.2 Ft |
| SizeTotalText | 60 X 137.2 Ft |
Rooms
| Level | Type | Length | Width | Dimensions |
|---|---|---|---|---|
| Second Level | Bedroom 2 | 5.77 m | 3.51 m | 5.77 m x 3.51 m |
| Second Level | Bedroom 3 | 5.87 m | 3.96 m | 5.87 m x 3.96 m |
| Second Level | Bedroom 4 | 4.57 m | 3.86 m | 4.57 m x 3.86 m |
| Second Level | Primary Bedroom | 7.42 m | 4.27 m | 7.42 m x 4.27 m |
| Second Level | Exercise Room | 5.33 m | 3.96 m | 5.33 m x 3.96 m |
| Basement | Kitchen | 5.66 m | 5.49 m | 5.66 m x 5.49 m |
| Basement | Bedroom 5 | 4.47 m | 3.05 m | 4.47 m x 3.05 m |
| Basement | Study | 3.76 m | 3.18 m | 3.76 m x 3.18 m |
| Basement | Recreational, Games Room | 11.33 m | 6.71 m | 11.33 m x 6.71 m |
| Main Level | Living Room | 4.62 m | 3.38 m | 4.62 m x 3.38 m |
| Main Level | Dining Room | 5.05 m | 3.45 m | 5.05 m x 3.45 m |
| Main Level | Kitchen | 5.36 m | 3.28 m | 5.36 m x 3.28 m |
| Main Level | Eating Area | 5.03 m | 3.96 m | 5.03 m x 3.96 m |
| Main Level | Family Room | 5.92 m | 4.57 m | 5.92 m x 4.57 m |
| Main Level | Office | 4.17 m | 3.35 m | 4.17 m x 3.35 m |
| Main Level | Laundry Room | 2.44 m | 1.83 m | 2.44 m x 1.83 m |
| Main Level | Mud Room | 3.66 m | 1.83 m | 3.66 m x 1.83 m |
Interested?
Contact us for more information
8854 Yonge Street
Richmond Hill, Ontario L4C 0T4
