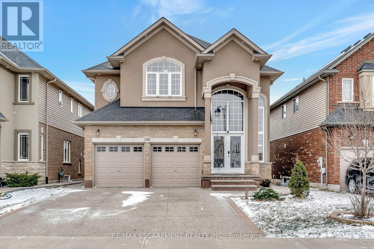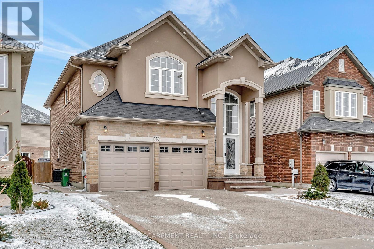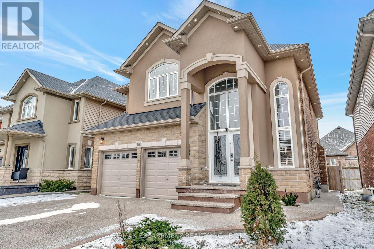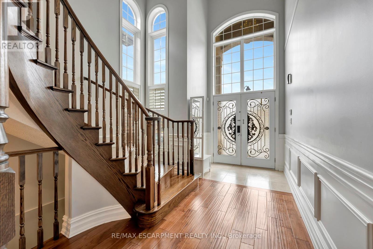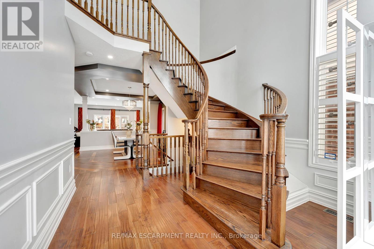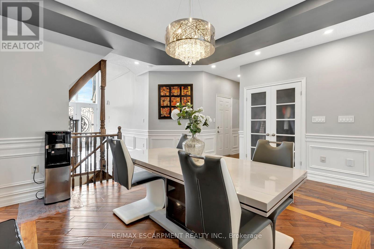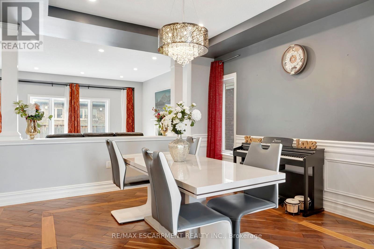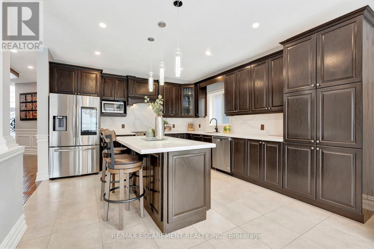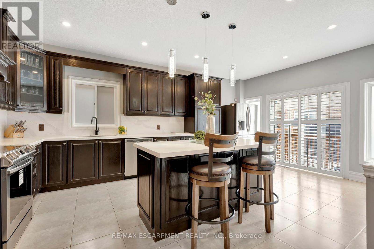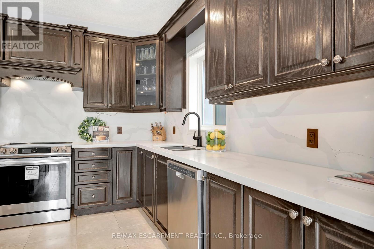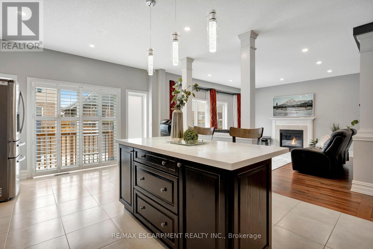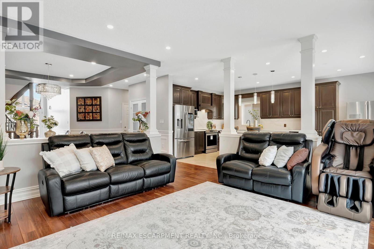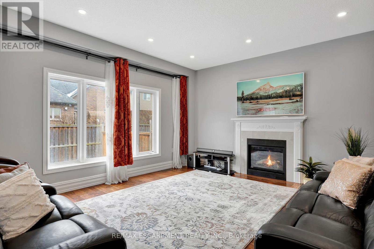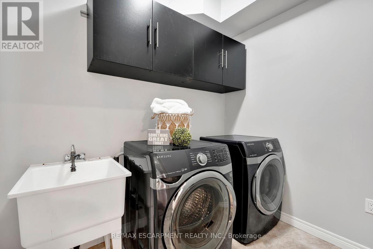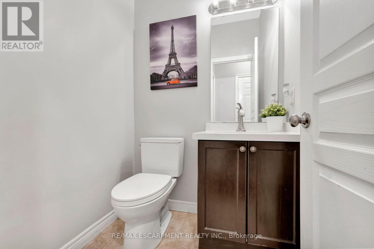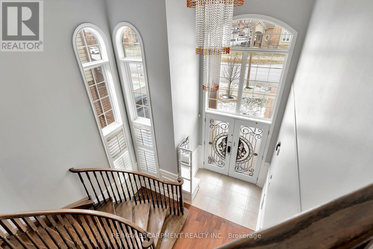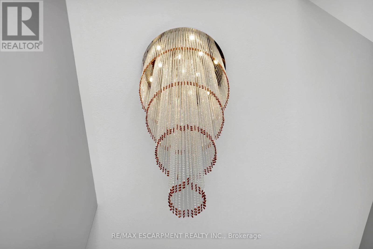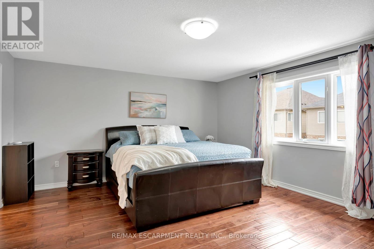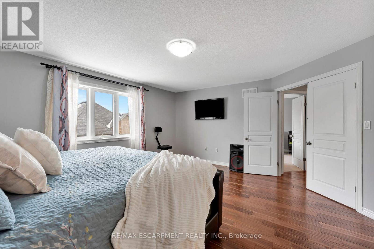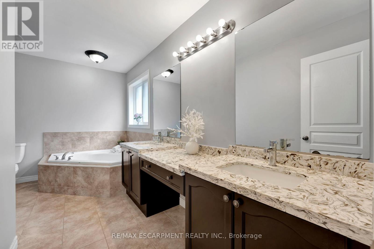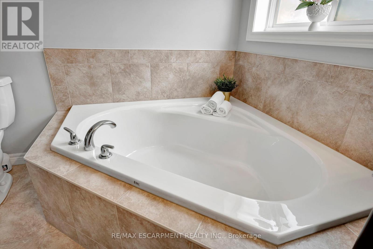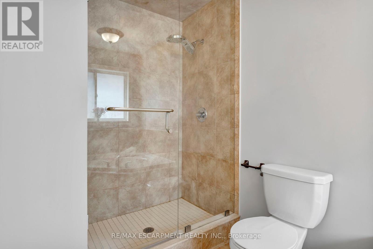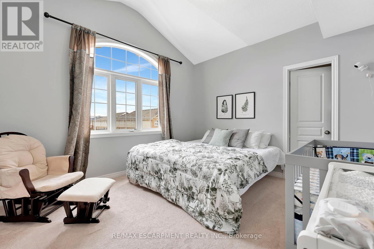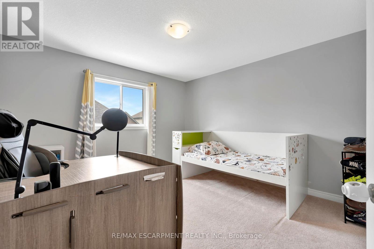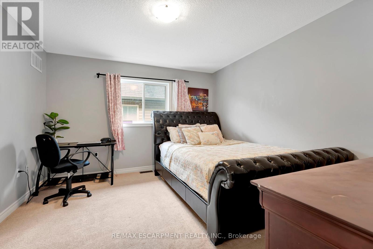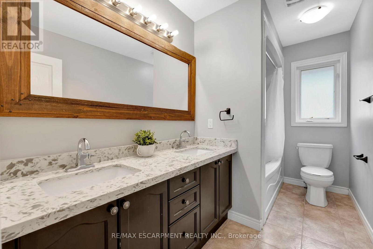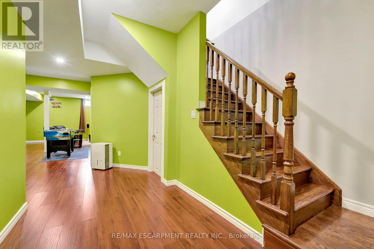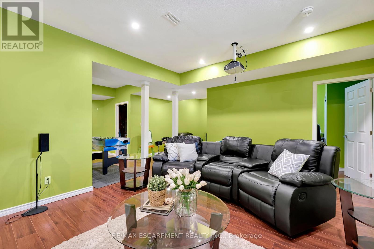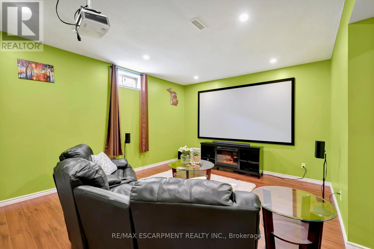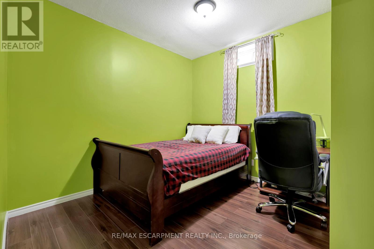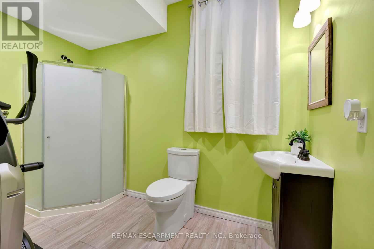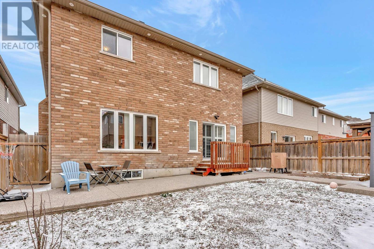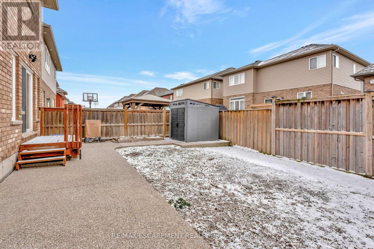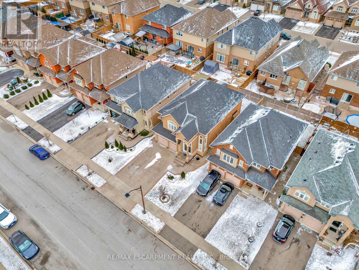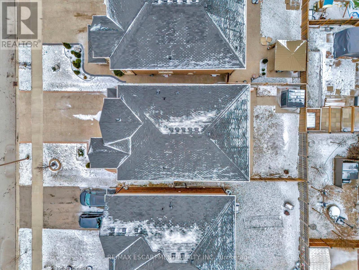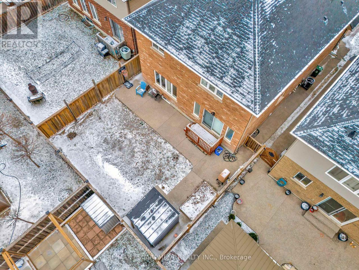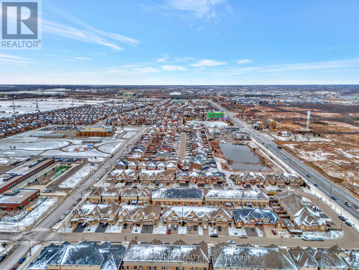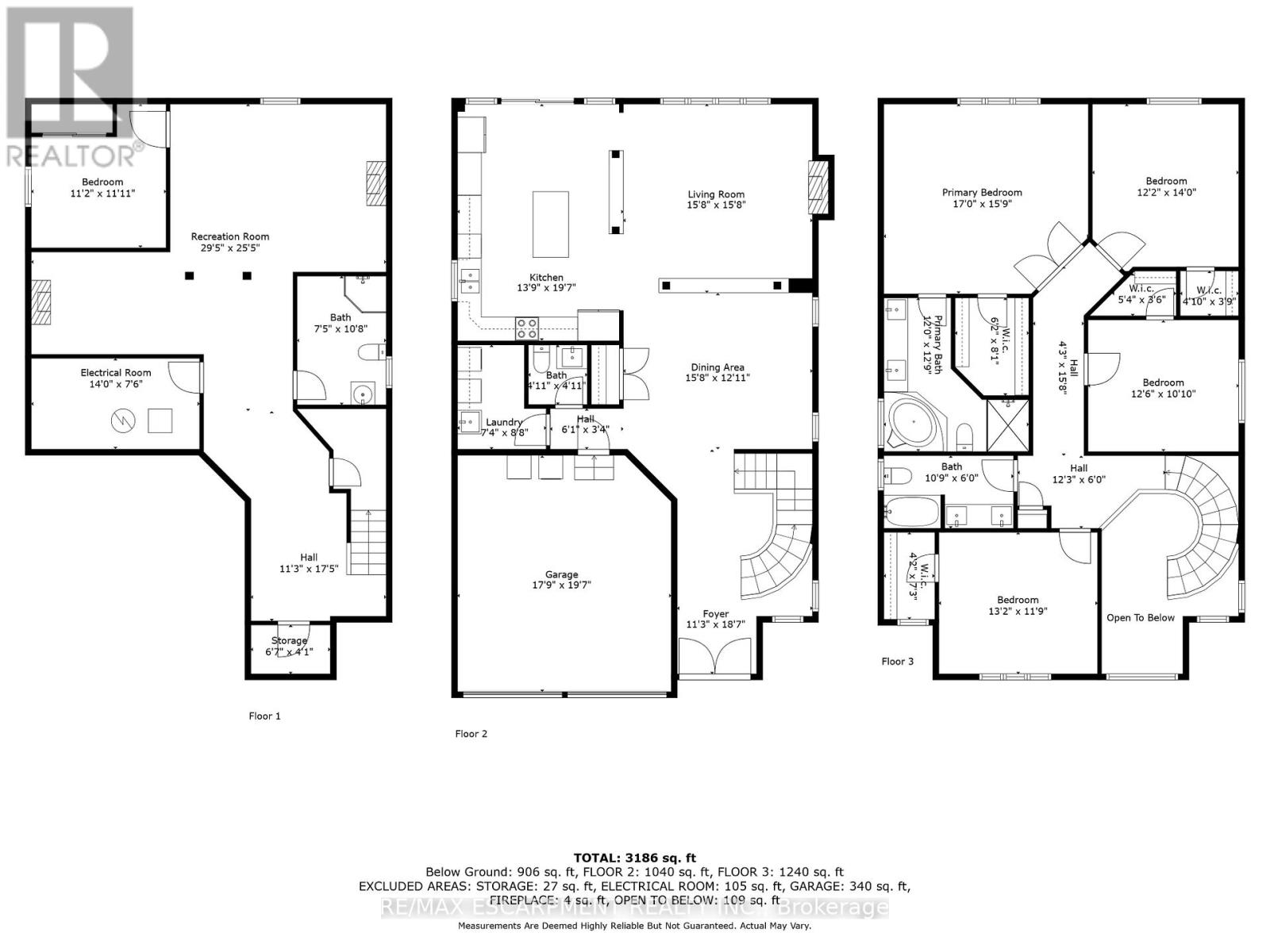166 Bellagio Ave Hamilton, Ontario L0R 1P0
$1,249,000
Welcome to this elegant open concept 2-Storey Detached home in the sought after Stoney Creek Mountain Neighbourhood. Just steps away from 2 Elementary schools and a large park. This 4+1 bedroom house is sure to impress. With its separate dining area, main floor laundry and beautiful kitchen island complete with S/S appliances, it is the perfect home for large family gatherings or guests. With over 3100 square feet of total livable space, fully finished basement complete with a 3 piece bathroom and theatre room. Its hard not to fall in love with this home. Second floor features a Magnificent Master retreat with a walk-in closet and a 5-pc spa-like ensuite. Large sized bedrooms in this 12 year old home. With 4 bathrooms, hardwood floors, 2 car garage (complete with electric car charging station) the pride of home ownership can be seen throughout. Minutes to restaurants, movie theatre and all amenities. This home MUST be experienced. (id:40227)
Open House
This property has open houses!
2:00 pm
Ends at:4:00 pm
2:00 pm
Ends at:4:00 pm
Property Details
| MLS® Number | X8198842 |
| Property Type | Single Family |
| Community Name | Stoney Creek |
| Amenities Near By | Park, Place Of Worship, Public Transit, Schools |
| Parking Space Total | 4 |
Building
| Bathroom Total | 4 |
| Bedrooms Above Ground | 4 |
| Bedrooms Below Ground | 1 |
| Bedrooms Total | 5 |
| Basement Development | Finished |
| Basement Type | Full (finished) |
| Construction Style Attachment | Detached |
| Cooling Type | Central Air Conditioning |
| Exterior Finish | Stone, Stucco |
| Fireplace Present | Yes |
| Heating Fuel | Natural Gas |
| Heating Type | Forced Air |
| Stories Total | 2 |
| Type | House |
Parking
| Attached Garage |
Land
| Acreage | No |
| Land Amenities | Park, Place Of Worship, Public Transit, Schools |
| Size Irregular | 40.03 X 98.43 Ft |
| Size Total Text | 40.03 X 98.43 Ft |
Rooms
| Level | Type | Length | Width | Dimensions |
|---|---|---|---|---|
| Second Level | Primary Bedroom | 5.19 m | 4.79 m | 5.19 m x 4.79 m |
| Second Level | Bedroom | 3.7 m | 4.27 m | 3.7 m x 4.27 m |
| Second Level | Bedroom | 3.81 m | 3.31 m | 3.81 m x 3.31 m |
| Second Level | Bedroom | 4.01 m | 3.58 m | 4.01 m x 3.58 m |
| Basement | Recreational, Games Room | 8.97 m | 7.76 m | 8.97 m x 7.76 m |
| Basement | Bedroom | 3.41 m | 3.63 m | 3.41 m x 3.63 m |
| Main Level | Living Room | 4.78 m | 4.77 m | 4.78 m x 4.77 m |
| Main Level | Kitchen | 4.19 m | 5.98 m | 4.19 m x 5.98 m |
| Main Level | Dining Room | 4.78 m | 3.95 m | 4.78 m x 3.95 m |
| Main Level | Bathroom | 1.49 m | 1.51 m | 1.49 m x 1.51 m |
| Main Level | Laundry Room | 2.24 m | 2.64 m | 2.24 m x 2.64 m |
| Main Level | Other | 5.4 m | 5.97 m | 5.4 m x 5.97 m |
https://www.realtor.ca/real-estate/26699099/166-bellagio-ave-hamilton-stoney-creek
Interested?
Contact us for more information
325 Winterberry Drive #4b
Hamilton, Ontario L8J 0B6
(905) 573-1188
(905) 573-1189
