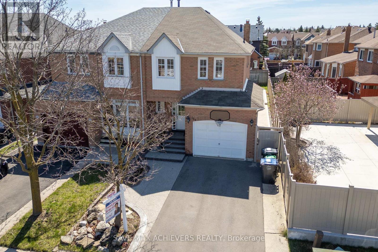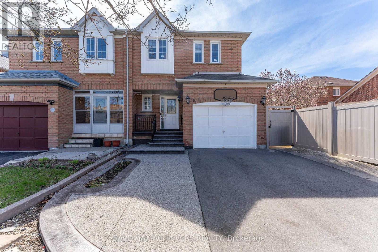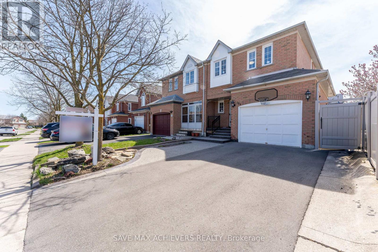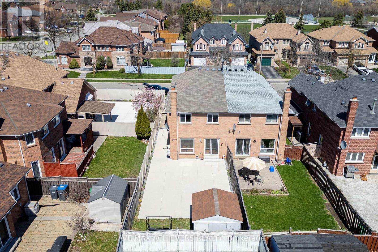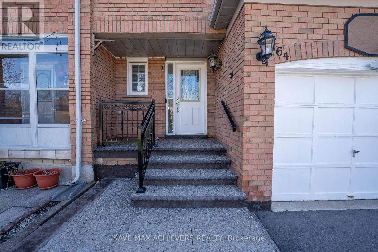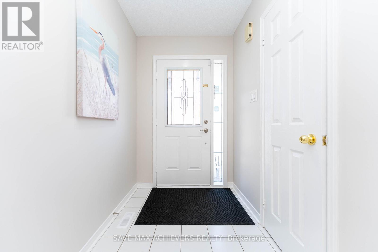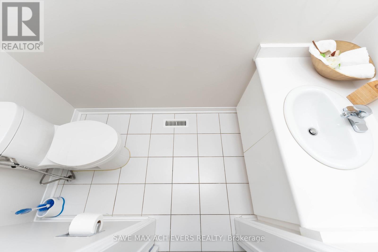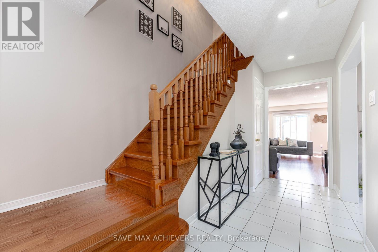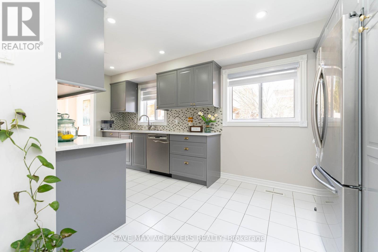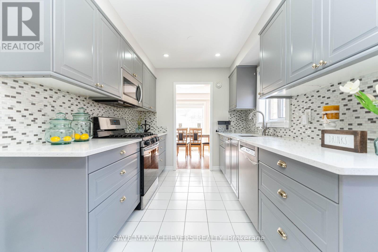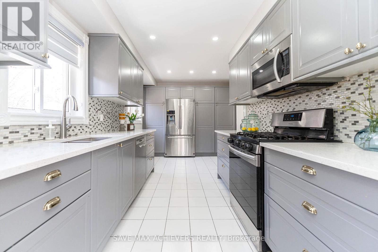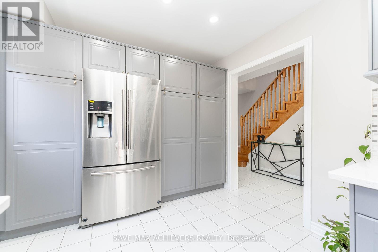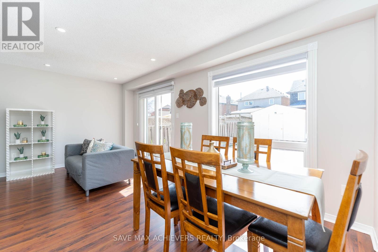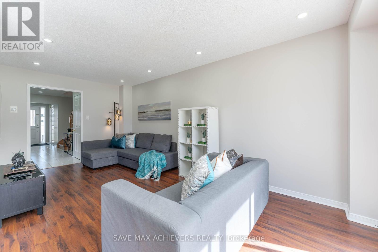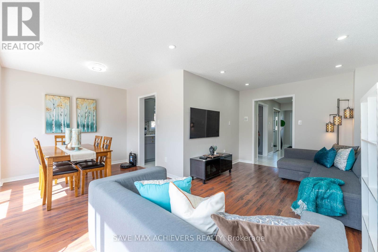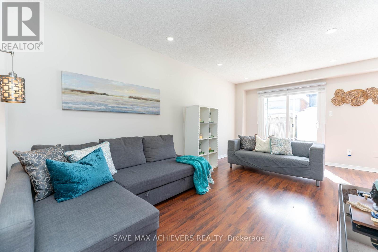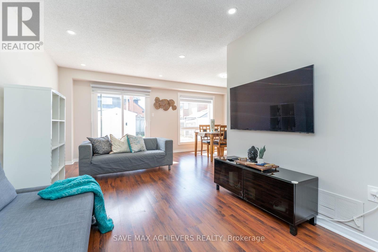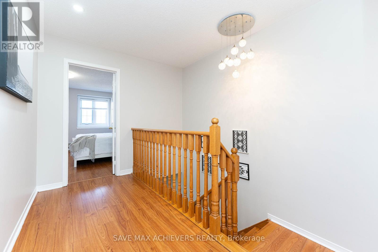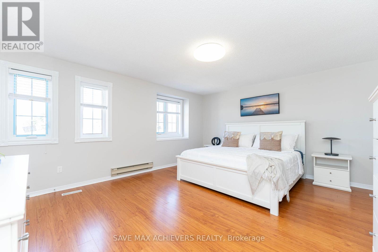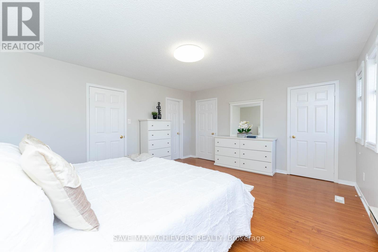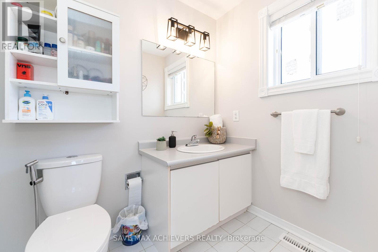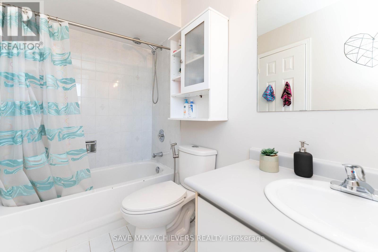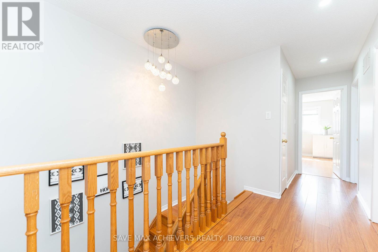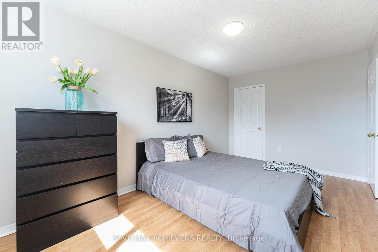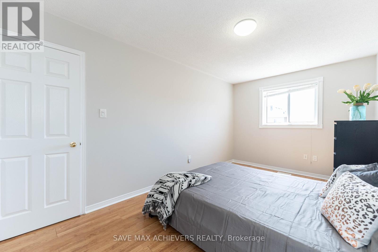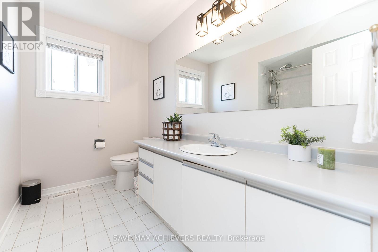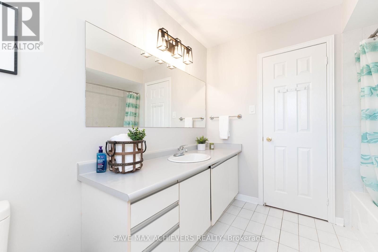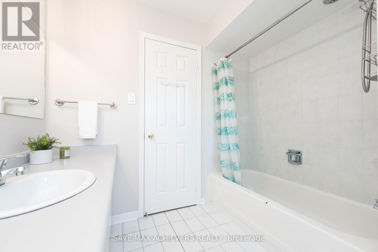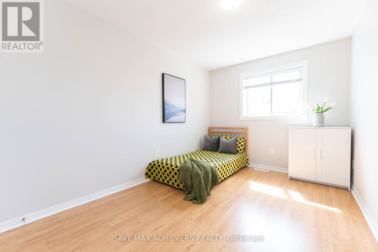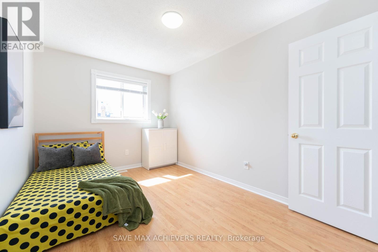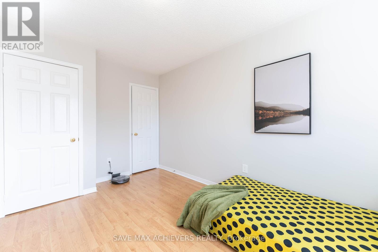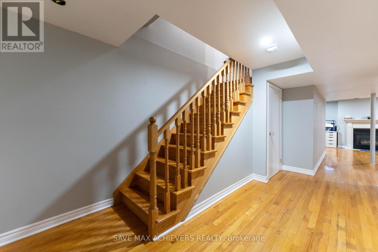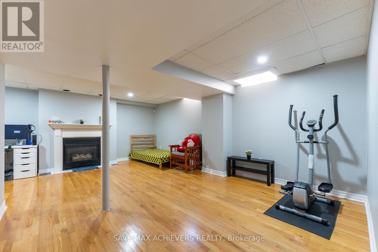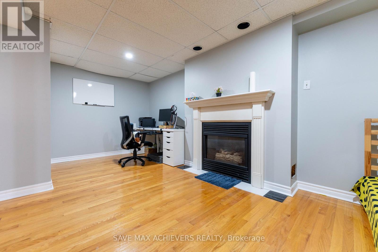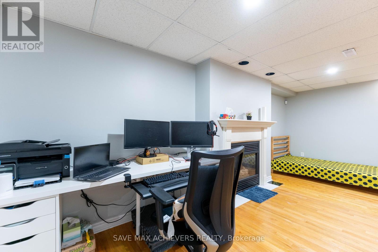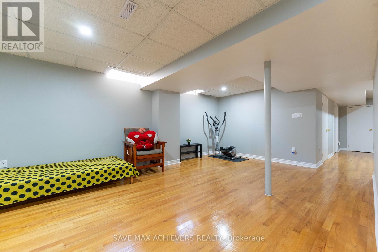164 Bighorn Cres Brampton, Ontario L6R 1G1
$951,000
Stunning 3 Bedrooms, 3 Baths, All Brick Renovated Semi Detached Home On A Premium 27' Wide End Lot! No Carpet Throughout thehouse. Extensive Renovations Including Recent paint, New light fixtures, A Gourmet Kitchen With Quartz Countertops, & pantry!Spacious Master Bedroom Featuring A Luxury 4-pc Ensuite Bath, And Large 2 Closets (His/Her). Main floor Living Room With PotLights, Nest thermostat, Smoke detector, gleaming laminated Floors,Oak Staircase, Finished Basement With Rec. Room, Office area &Potential 3 Pcs. Bath Rough-in. Private Fenced Yard With Poured Concrete Patio, Wrap Around Exposed Concrete Walkway, Walk outto Concrete Backyard, Enjoy Beautiful Oversized backyard great for hosting large family gatherings, Pet House/Extra Storage in Backyard, 2 + 1 Car Parking, Rare to find Separate Driveway, Walking distance to Robert J Lee Public School & very close to All MajorAmenities, Schools, Parks, Shopping etc., Don't Miss This Gem Neighborhood.**** Much More To Explain ++++ **** EXTRAS **** All Appliances: S/S.Fridge, S/S.Stove, S/S.Dishwasher, Washer & Dryer, All Light Fixtures, All bathroom mirrors, All Window Blinds &Garage Door Opener with Remote. (id:40227)
Property Details
| MLS® Number | W8240582 |
| Property Type | Single Family |
| Community Name | Sandringham-Wellington |
| Amenities Near By | Hospital, Park, Public Transit, Schools |
| Parking Space Total | 3 |
Building
| Bathroom Total | 3 |
| Bedrooms Above Ground | 3 |
| Bedrooms Below Ground | 1 |
| Bedrooms Total | 4 |
| Basement Development | Finished |
| Basement Type | N/a (finished) |
| Construction Style Attachment | Semi-detached |
| Cooling Type | Central Air Conditioning |
| Exterior Finish | Brick |
| Heating Fuel | Natural Gas |
| Heating Type | Forced Air |
| Stories Total | 2 |
| Type | House |
Parking
| Garage |
Land
| Acreage | No |
| Land Amenities | Hospital, Park, Public Transit, Schools |
| Size Irregular | 27 X 112 Ft |
| Size Total Text | 27 X 112 Ft |
Rooms
| Level | Type | Length | Width | Dimensions |
|---|---|---|---|---|
| Second Level | Primary Bedroom | 4.89 m | 4.27 m | 4.89 m x 4.27 m |
| Second Level | Bedroom 2 | 4.93 m | 2.76 m | 4.93 m x 2.76 m |
| Second Level | Bedroom 3 | 4.27 m | 2.76 m | 4.27 m x 2.76 m |
| Basement | Recreational, Games Room | 5.79 m | 3.5 m | 5.79 m x 3.5 m |
| Main Level | Living Room | 5.48 m | 2.77 m | 5.48 m x 2.77 m |
| Main Level | Dining Room | 2.74 m | 2.74 m | 2.74 m x 2.74 m |
| Main Level | Kitchen | 4.9 m | 2.56 m | 4.9 m x 2.56 m |
https://www.realtor.ca/real-estate/26759861/164-bighorn-cres-brampton-sandringham-wellington
Interested?
Contact us for more information
170 Wilkinson Rd Unit 2&3
Brampton, Ontario L6T 4Z5
(905) 497-6701
(905) 497-6700
