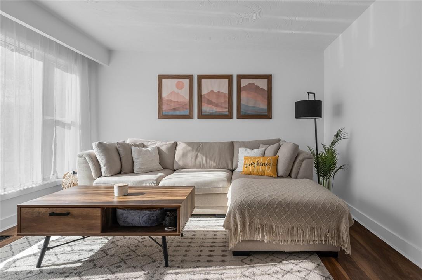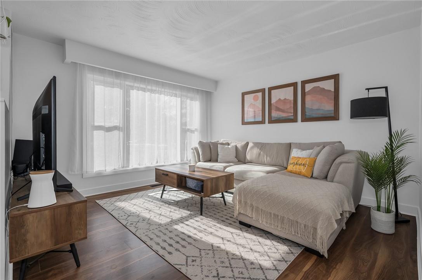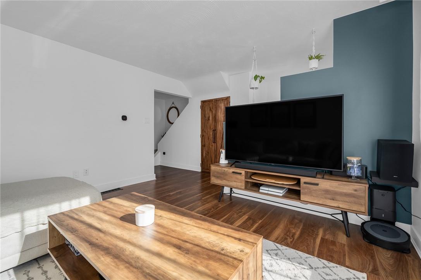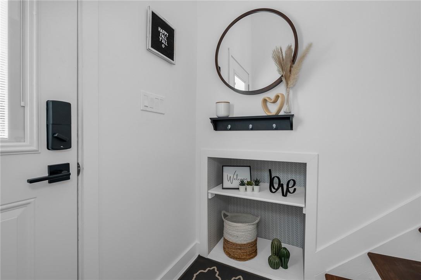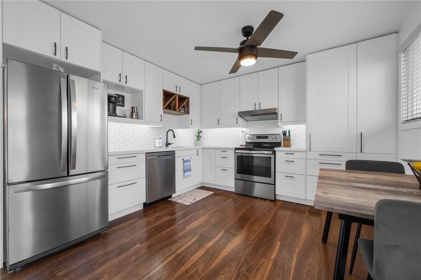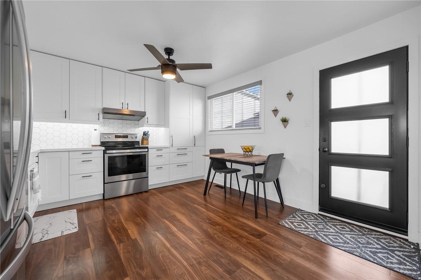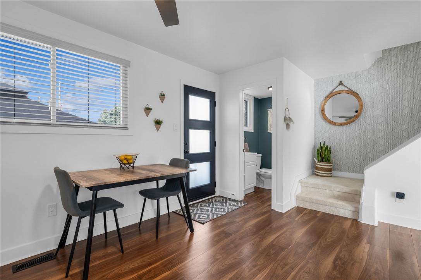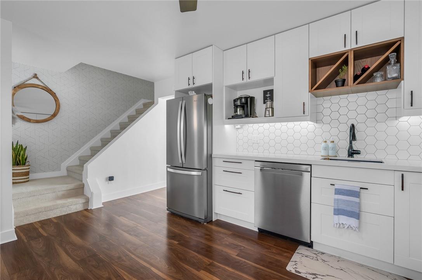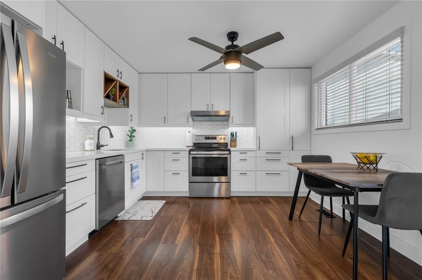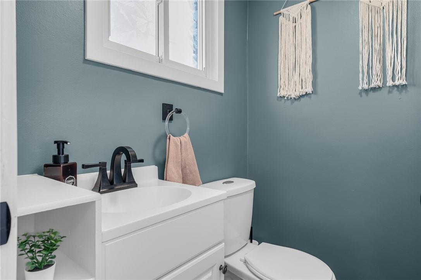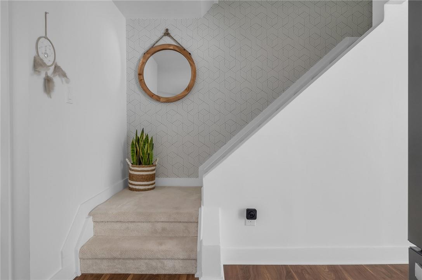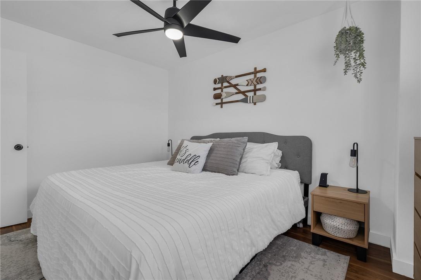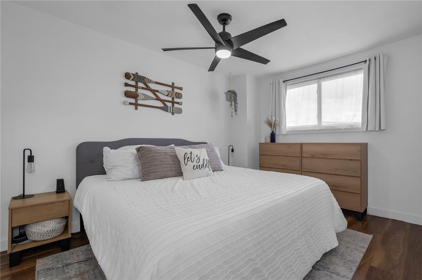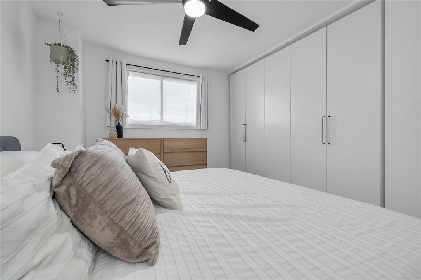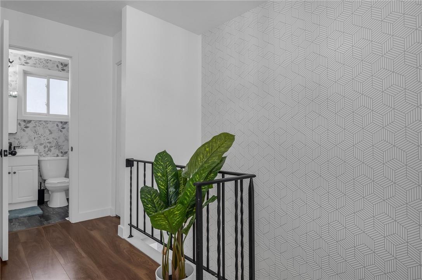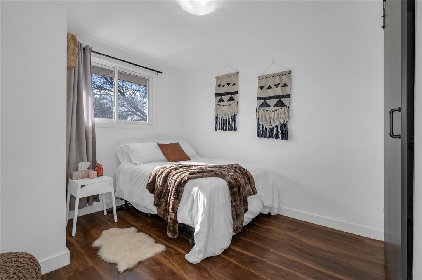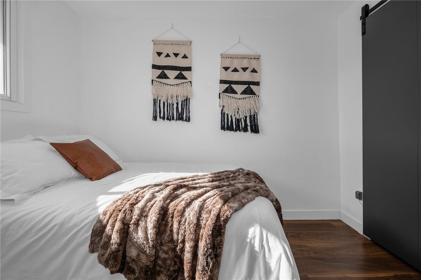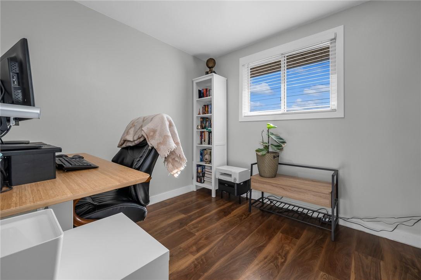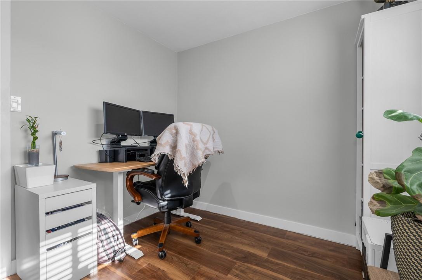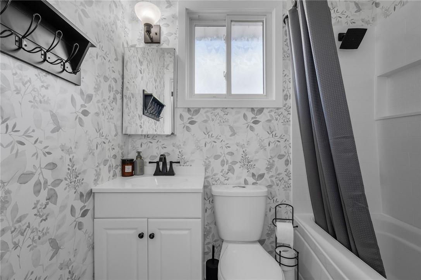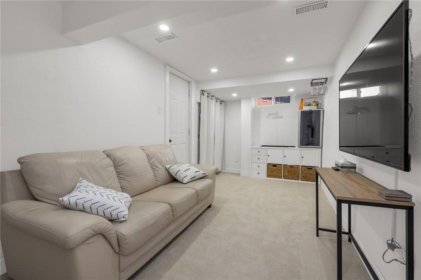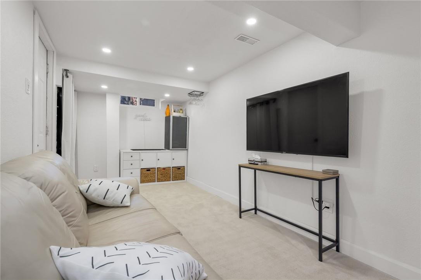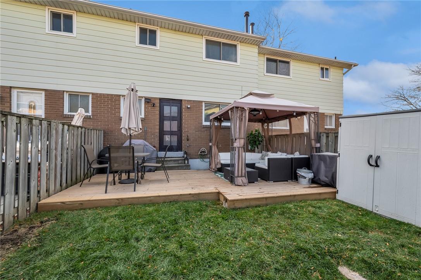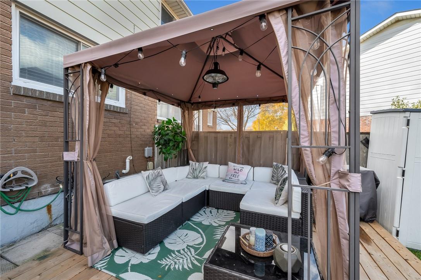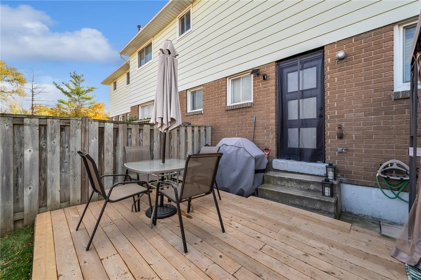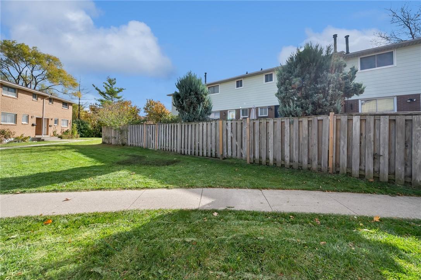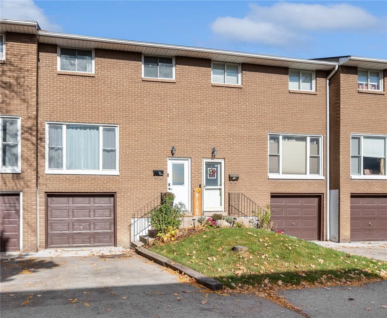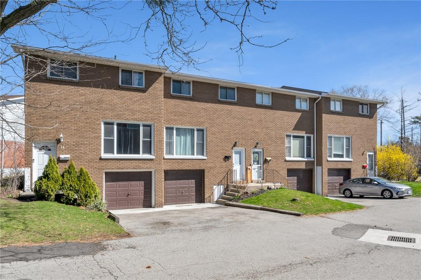161 Berkindale Drive, Unit #13 Hamilton, Ontario L8E 1M6
$649,000Maintenance,
$240 Monthly
Maintenance,
$240 MonthlyWelcome home! This beautifully updated 3-bedroom, 1.5-Bath townhouse is nestled in a family-friendly neighborhood offers the perfect blend of comfort and convenience. This neighborhood is designed for families, with parks, schools, and essential amenities all within close proximity. With easy access to major highways, shopping centers, and recreational facilities, daily life becomes a breeze. Step inside to discover an inviting interior adorned with modern updates and stylish finishes. The spacious eat-in kitchen is a chef delight, boasting quartz countertops, ample cabinet space, and stainless steel appliances, making meal prep a breeze. The bright living area provides the perfect space for relaxation and entertainment, while large windows flood the room with natural light, creating a warm and inviting atmosphere. Upstairs, you'll find three bedrooms, each offering comfort, privacy and generous closets. The finished basement can be transformed into a home office, playroom, or additional living area to suit your needs. Outside, a private fenced backyard awaits, providing a serene retreat for outdoor gatherings, gardening, or simply unwinding. An attached garage with inside entry offers parking and extra storage space. Low condo fees. Upgrades include: Roof (2023) S/S appliances (2022), Painted throughout (2022) All new light fixtures (2022) Kitchen cabinets and quartz countertop (2022) and much more. (id:40227)
Open House
This property has open houses!
2:00 pm
Ends at:4:00 pm
Property Details
| MLS® Number | H4189432 |
| Property Type | Single Family |
| Amenities Near By | Public Transit, Schools |
| Equipment Type | None |
| Features | Park Setting, Southern Exposure, Park/reserve, Paved Driveway |
| Parking Space Total | 2 |
| Rental Equipment Type | None |
Building
| Bathroom Total | 2 |
| Bedrooms Above Ground | 3 |
| Bedrooms Total | 3 |
| Appliances | Dishwasher, Refrigerator, Stove, Range, Window Coverings |
| Architectural Style | 2 Level |
| Basement Development | Finished |
| Basement Type | Partial (finished) |
| Constructed Date | 1973 |
| Construction Style Attachment | Attached |
| Cooling Type | Central Air Conditioning |
| Exterior Finish | Brick |
| Fireplace Fuel | Gas |
| Fireplace Present | Yes |
| Fireplace Type | Other - See Remarks |
| Foundation Type | Poured Concrete |
| Half Bath Total | 1 |
| Heating Fuel | Natural Gas |
| Heating Type | Forced Air |
| Stories Total | 2 |
| Size Exterior | 1337 Sqft |
| Size Interior | 1337 Sqft |
| Type | Row / Townhouse |
| Utility Water | Municipal Water |
Parking
| Attached Garage |
Land
| Acreage | No |
| Land Amenities | Public Transit, Schools |
| Sewer | Municipal Sewage System |
| Size Irregular | 0 X 0 |
| Size Total Text | 0 X 0|under 1/2 Acre |
| Zoning Description | Residential |
Rooms
| Level | Type | Length | Width | Dimensions |
|---|---|---|---|---|
| Second Level | 4pc Bathroom | 6' 11'' x 5' 1'' | ||
| Second Level | Bedroom | 11' 6'' x 8' 9'' | ||
| Second Level | Bedroom | 9' 10'' x 12' 11'' | ||
| Second Level | Primary Bedroom | 9' 10'' x 12' 11'' | ||
| Basement | Recreation Room | 8' 0'' x 22' 3'' | ||
| Ground Level | 2pc Bathroom | 4' 11'' x 4' 0'' | ||
| Ground Level | Eat In Kitchen | 11' 6'' x 12' 5'' | ||
| Ground Level | Living Room | 12' 3'' x 12' 11'' |
https://www.realtor.ca/real-estate/26697319/161-berkindale-drive-unit-13-hamilton
Interested?
Contact us for more information

2072 Lakeshore Road Unit Aa
Burlington, Ontario L7R 1E3
(905) 634-7755
(905) 639-1683
www.royallepageburlington.ca/
