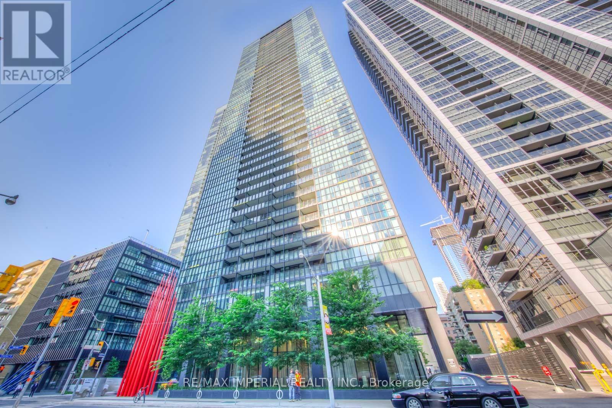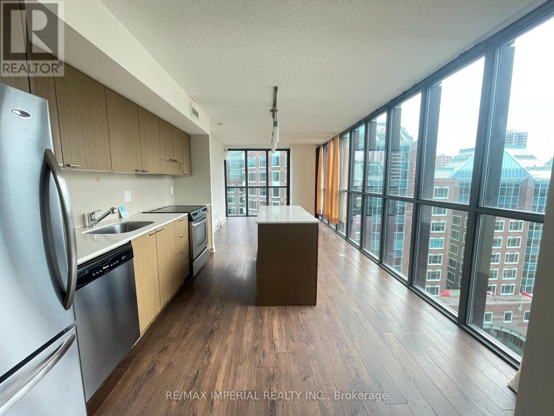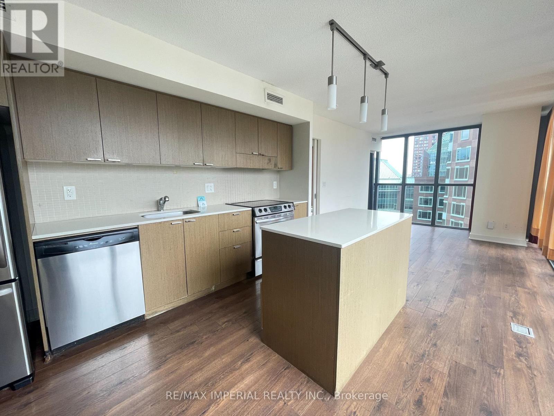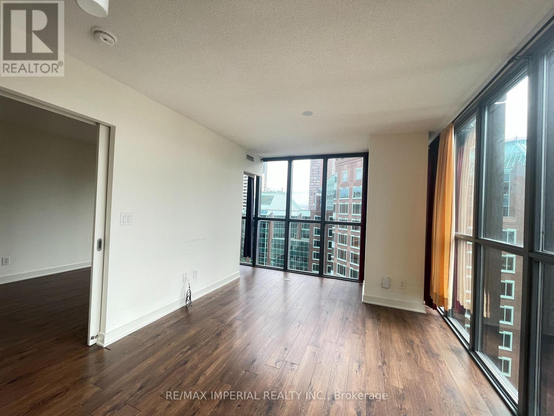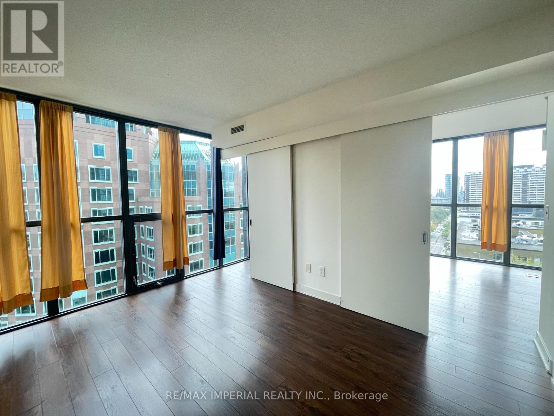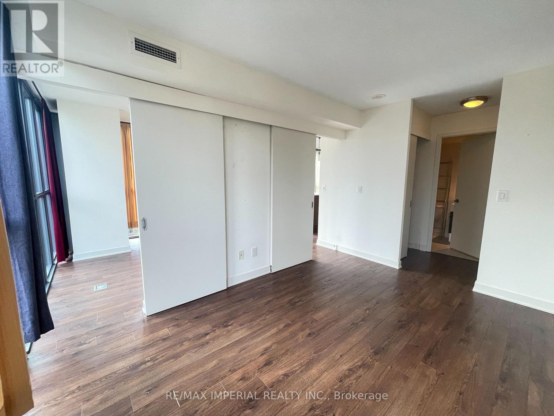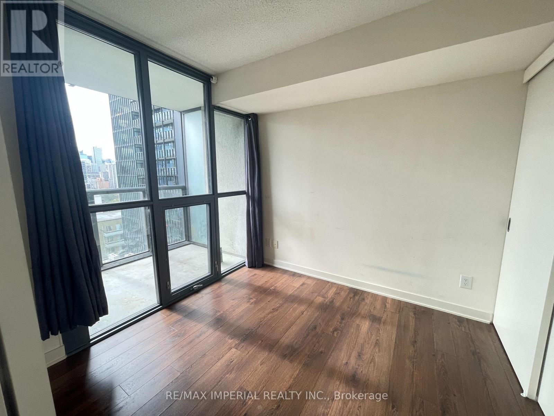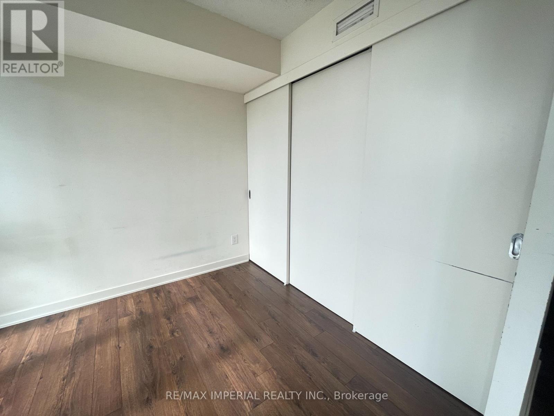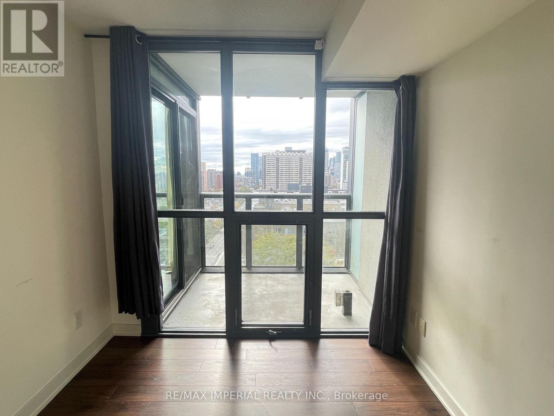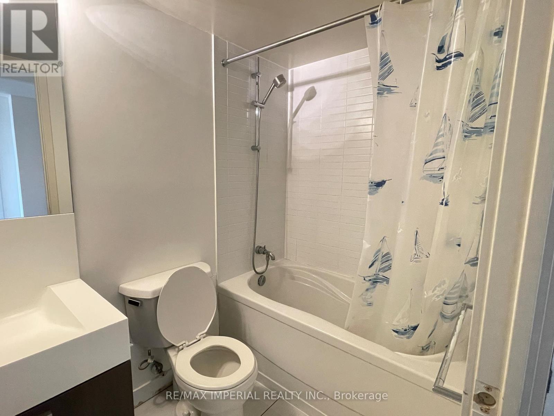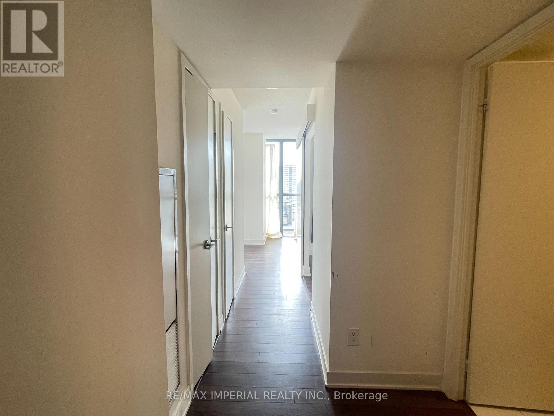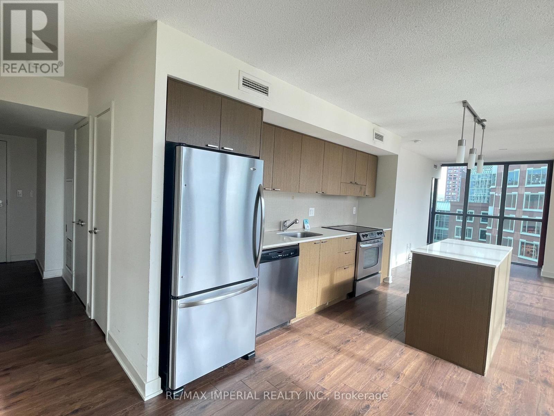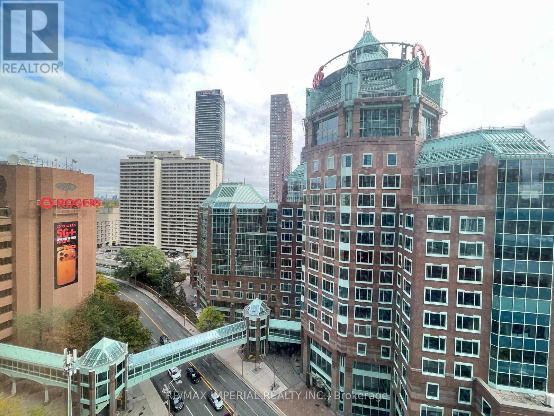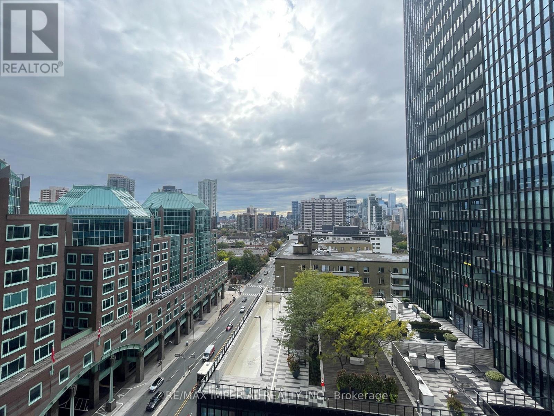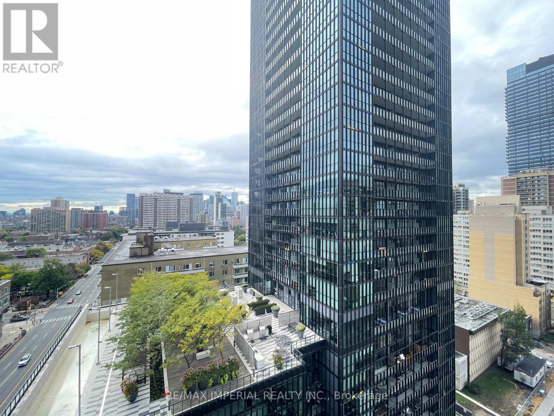1602 - 110 Charles Street E Toronto (Church-Yonge Corridor), Ontario M4Y 1T5
$699,000Maintenance, Water, Common Area Maintenance, Insurance, Parking
$702.75 Monthly
Maintenance, Water, Common Area Maintenance, Insurance, Parking
$702.75 MonthlyExperience Elevated Urban Living At X Condos - 110 Charles St E, Suite 1602. This Stunning Southeast Corner Unit Delivers Panoramic Lake And City Views, Offering A Rare Combination Of Space, Light, And Sophisticated Design In The Heart Of Downtown Toronto. Featuring 2 Spacious Bedrooms And 2 Full Bathrooms, This Thoughtfully Designed Layout Maximizes Functionality And Flow, Ideal For Both Everyday Living And Entertaining.The Open-Concept Kitchen Boasts Sleek Cabinetry, Stainless Steel Appliances, Stone Countertops, And A Generous Island That Opens Seamlessly To The Living And Dining Areas - All Framed By Floor-To-Ceiling Windows Flooding The Home With Natural Light Throughout The Day. Elegant Hardwood Floors Run Continuously Across The Space, Creating A Warm Yet Modern Ambiance. The Primary Bedroom Includes A 4-Piece Ensuite And Double Closets, While The Second Bedroom Offers Flexibility For Guests, A Home Office, Or A Cozy Den.Step Out Onto Your Private Balcony To Take In Sweeping Southeast Views Of The City Skyline, And Stunning Sunrises. Enjoy Resort-Style Amenities Including A Rooftop Outdoor Pool With Cabanas, BBQ Terrace, Fully Equipped Fitness Centre, Steam Room, Games Room, Party Lounge, And 24-Hour Concierge.Located Just Steps To Yorkville, Bloor Shops, U Of T, TMU (Ryerson), Grocery Stores, Cafés, Restaurants, And Two Subway Lines, This Address Offers Unmatched Convenience And A Vibrant Downtown Lifestyle. Whether You're A Homeowner Seeking Comfort And Style Or An Investor Looking For Strong Rental Appeal, This Suite Is The Perfect Blend Of Luxury, Location, And Lifestyle. (id:40227)
Property Details
| MLS® Number | C12474233 |
| Property Type | Single Family |
| Community Name | Church-Yonge Corridor |
| AmenitiesNearBy | Hospital, Park, Public Transit |
| CommunityFeatures | Pets Allowed With Restrictions |
| Features | Balcony, Carpet Free |
| ParkingSpaceTotal | 1 |
| PoolType | Outdoor Pool |
| ViewType | View |
Building
| BathroomTotal | 2 |
| BedroomsAboveGround | 2 |
| BedroomsTotal | 2 |
| Age | 11 To 15 Years |
| Amenities | Security/concierge, Exercise Centre, Recreation Centre, Visitor Parking, Storage - Locker |
| Appliances | Cooktop, Dryer, Hood Fan, Microwave, Window Coverings, Refrigerator |
| BasementType | None |
| CoolingType | Central Air Conditioning |
| ExteriorFinish | Concrete |
| FlooringType | Hardwood, Tile |
| HeatingFuel | Natural Gas |
| HeatingType | Forced Air |
| SizeInterior | 800 - 899 Sqft |
| Type | Apartment |
Parking
| Underground | |
| Garage |
Land
| Acreage | No |
| LandAmenities | Hospital, Park, Public Transit |
Rooms
| Level | Type | Length | Width | Dimensions |
|---|---|---|---|---|
| Main Level | Foyer | 0.97 m | 1.95 m | 0.97 m x 1.95 m |
| Main Level | Bathroom | 2.04 m | 1.83 m | 2.04 m x 1.83 m |
| Main Level | Bedroom 2 | 2.44 m | 1.83 m | 2.44 m x 1.83 m |
| Main Level | Living Room | 8.9 m | 3.58 m | 8.9 m x 3.58 m |
| Main Level | Dining Room | 8.9 m | 3.58 m | 8.9 m x 3.58 m |
| Main Level | Kitchen | 8.9 m | 3.58 m | 8.9 m x 3.58 m |
| Main Level | Primary Bedroom | 3.96 m | 2.82 m | 3.96 m x 2.82 m |
| Main Level | Bathroom | 2.04 m | 1.83 m | 2.04 m x 1.83 m |
Interested?
Contact us for more information
3000 Steeles Ave E Ste 101
Markham, Ontario L3R 4T9
