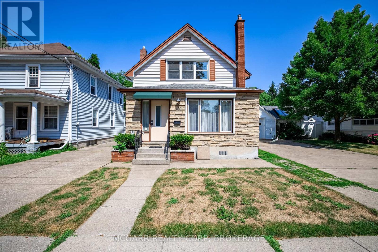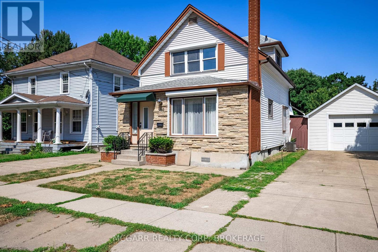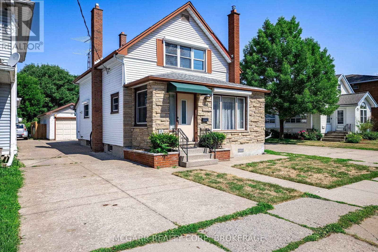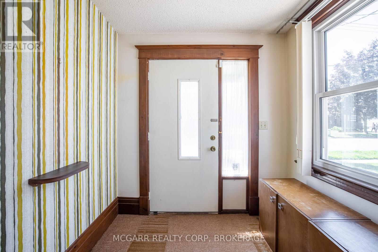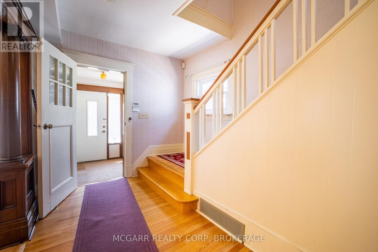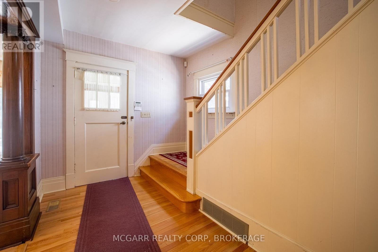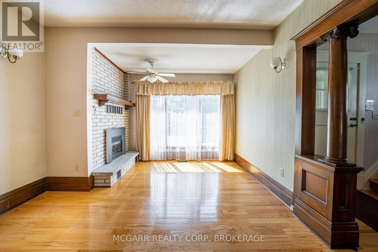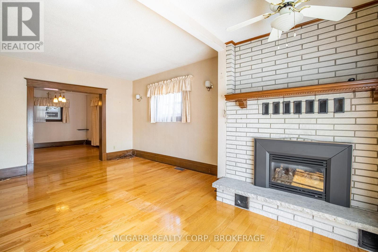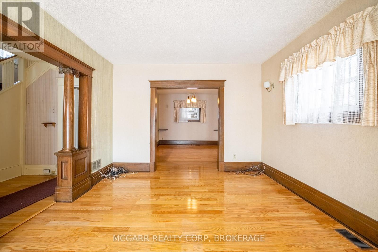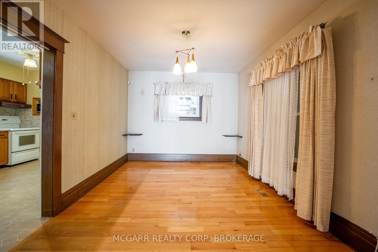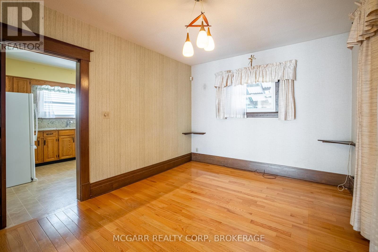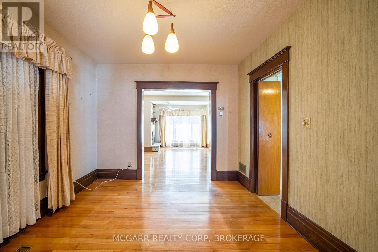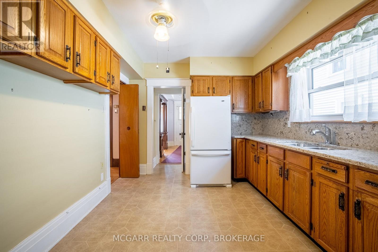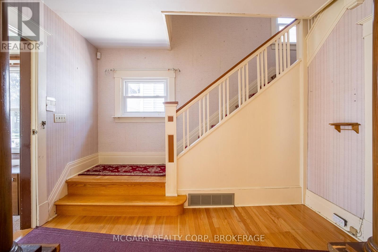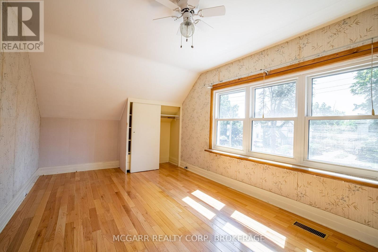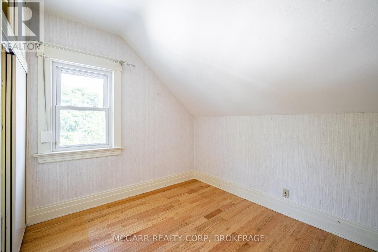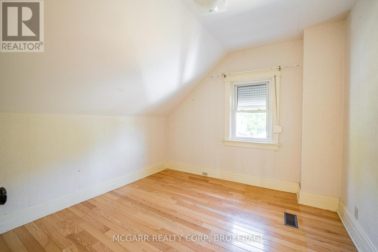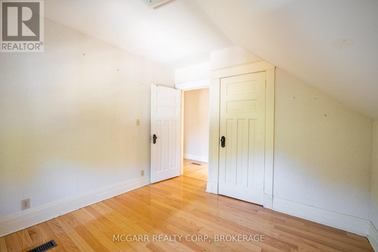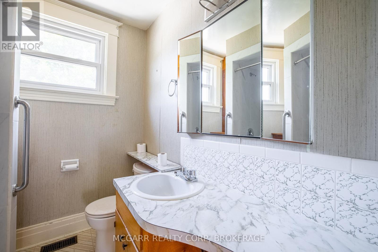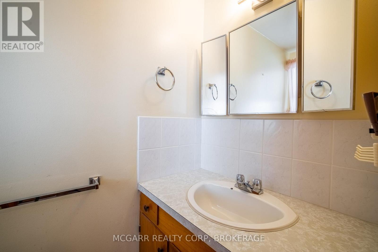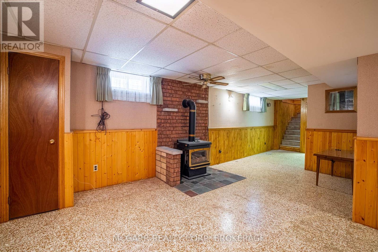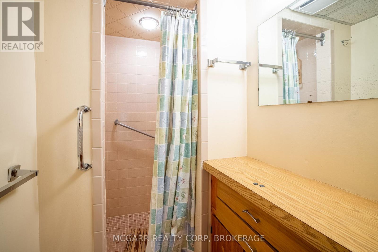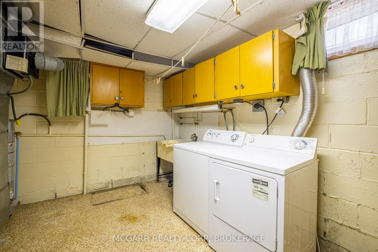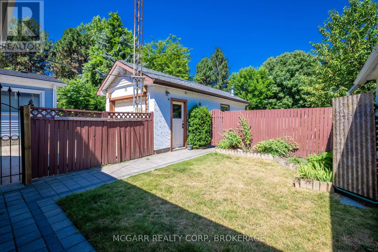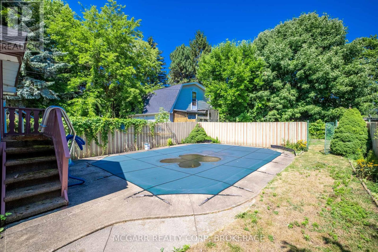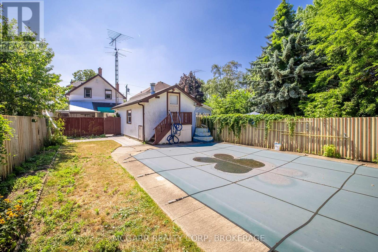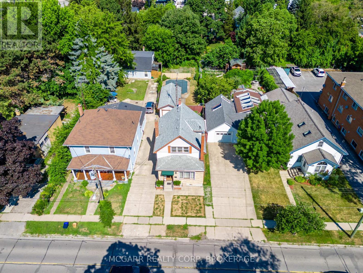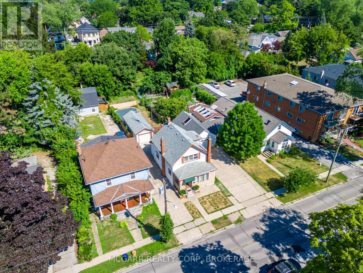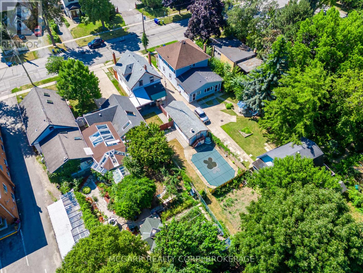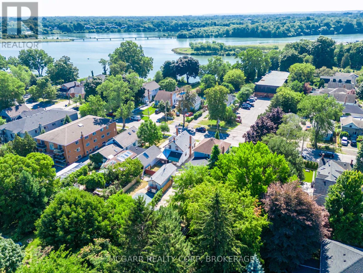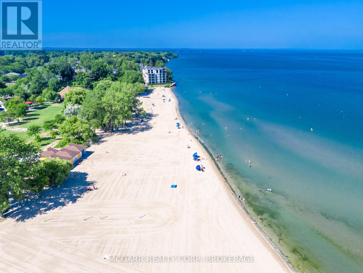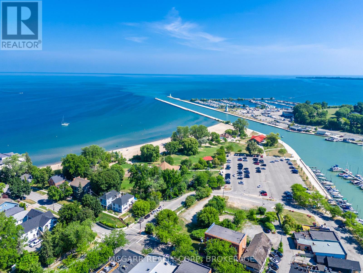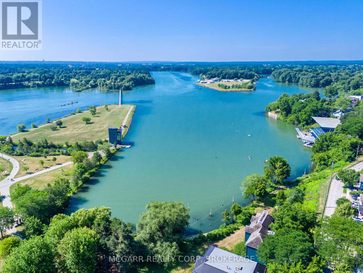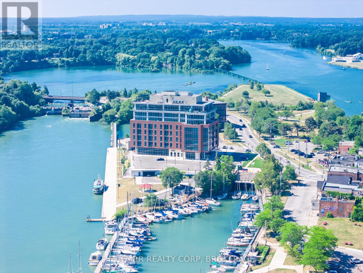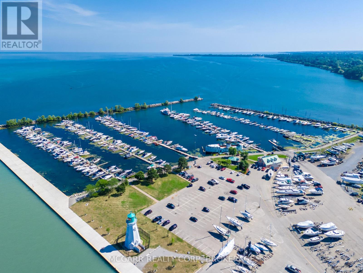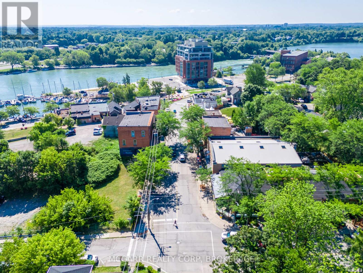3 Bedroom
3 Bathroom
1100 - 1500 sqft
Fireplace
Inground Pool
Central Air Conditioning
Forced Air
$600,000
In the heart of Port Dalhousie is where you want to be. Easy walking distance to Martindale Pond for winter skating and in the summer for kayaking or watching rowing competitions. Walk to two schools and churches. Stroll down to Old Port and enjoy the quaint shops and eateries. Spend the day soaking up the sun on the beach or a walk out the pier. Boating enthusiasts have a choice of two marinas. Port Dalhousie has it all and you can enjoy it all when living at 160 Main Street. The owner is now in a retirement home so it is your chance to perfect the house for you. Beautiful wood details and hardwood floors. Separate but open living and dining rooms. Brick fireplace in living room. Eat in kitchen with ample cabinets. Wood stairway to upper level with 3 bedrooms and a 3 pc bathroom. The lower level has a large rec room, laundry room and storage. There is a main floor 2pc and lower 1 pc. The detached garage is a bonus. The lot is very deep and divided into sections for play or gardening. The vinyl pool has not been open for a few years because of the age of the seller. (id:40227)
Property Details
|
MLS® Number
|
X12315564 |
|
Property Type
|
Single Family |
|
Community Name
|
438 - Port Dalhousie |
|
AmenitiesNearBy
|
Beach, Park, Place Of Worship, Public Transit |
|
ParkingSpaceTotal
|
2 |
|
PoolType
|
Inground Pool |
|
Structure
|
Patio(s) |
Building
|
BathroomTotal
|
3 |
|
BedroomsAboveGround
|
3 |
|
BedroomsTotal
|
3 |
|
Amenities
|
Fireplace(s) |
|
Appliances
|
Water Heater |
|
BasementDevelopment
|
Partially Finished |
|
BasementType
|
Full (partially Finished) |
|
ConstructionStyleAttachment
|
Detached |
|
CoolingType
|
Central Air Conditioning |
|
ExteriorFinish
|
Aluminum Siding, Brick |
|
FireplacePresent
|
Yes |
|
FireplaceTotal
|
2 |
|
FlooringType
|
Hardwood |
|
FoundationType
|
Block |
|
HalfBathTotal
|
2 |
|
HeatingFuel
|
Natural Gas |
|
HeatingType
|
Forced Air |
|
StoriesTotal
|
2 |
|
SizeInterior
|
1100 - 1500 Sqft |
|
Type
|
House |
|
UtilityWater
|
Municipal Water |
Parking
Land
|
Acreage
|
No |
|
FenceType
|
Fenced Yard |
|
LandAmenities
|
Beach, Park, Place Of Worship, Public Transit |
|
Sewer
|
Sanitary Sewer |
|
SizeDepth
|
165 Ft ,6 In |
|
SizeFrontage
|
29 Ft ,9 In |
|
SizeIrregular
|
29.8 X 165.5 Ft |
|
SizeTotalText
|
29.8 X 165.5 Ft |
|
SurfaceWater
|
Lake/pond |
Rooms
| Level |
Type |
Length |
Width |
Dimensions |
|
Second Level |
Primary Bedroom |
4.9103 m |
3.048 m |
4.9103 m x 3.048 m |
|
Second Level |
Bedroom 2 |
3.1089 m |
3.048 m |
3.1089 m x 3.048 m |
|
Second Level |
Bedroom 3 |
3.4137 m |
3.1089 m |
3.4137 m x 3.1089 m |
|
Second Level |
Bathroom |
3.4137 m |
3.048 m |
3.4137 m x 3.048 m |
|
Basement |
Recreational, Games Room |
7.9248 m |
4.8158 m |
7.9248 m x 4.8158 m |
|
Basement |
Other |
3.048 m |
1.8288 m |
3.048 m x 1.8288 m |
|
Basement |
Laundry Room |
4.572 m |
3.9624 m |
4.572 m x 3.9624 m |
|
Main Level |
Kitchen |
3.7795 m |
3.1089 m |
3.7795 m x 3.1089 m |
|
Main Level |
Living Room |
5.7912 m |
3.6576 m |
5.7912 m x 3.6576 m |
|
Main Level |
Dining Room |
4.3586 m |
3.6526 m |
4.3586 m x 3.6526 m |
|
Main Level |
Foyer |
1.9812 m |
2.2555 m |
1.9812 m x 2.2555 m |
|
Main Level |
Foyer |
1.9507 m |
2.3469 m |
1.9507 m x 2.3469 m |
Utilities
|
Cable
|
Available |
|
Electricity
|
Installed |
|
Sewer
|
Installed |
https://www.realtor.ca/real-estate/28670731/160-main-street-st-catharines-port-dalhousie-438-port-dalhousie
