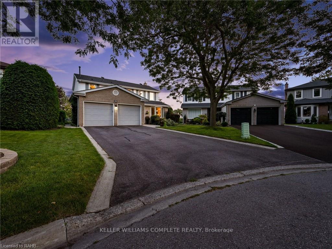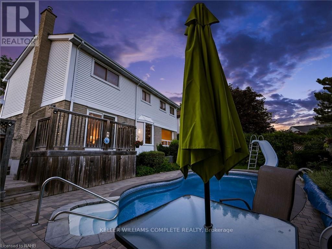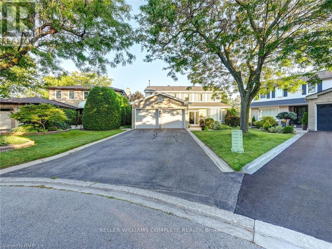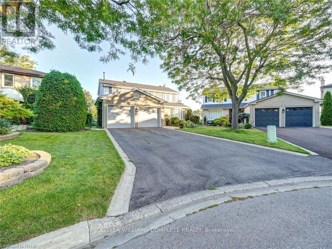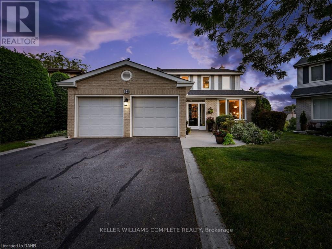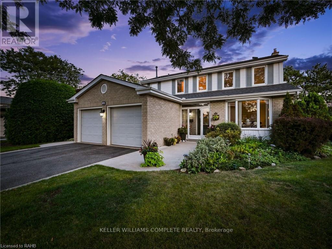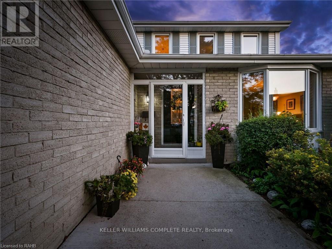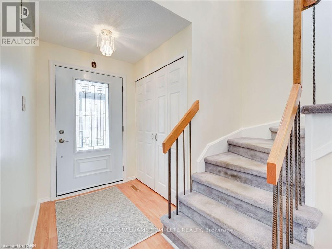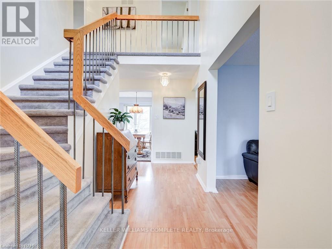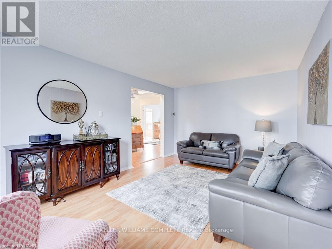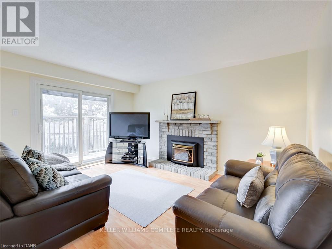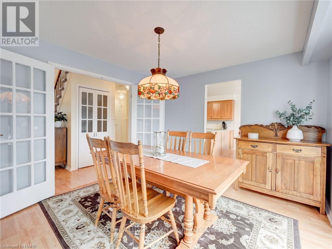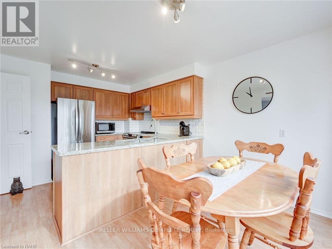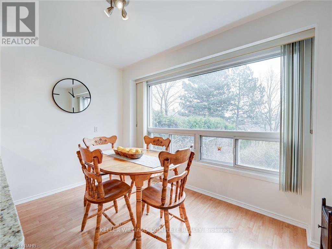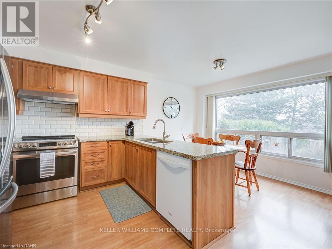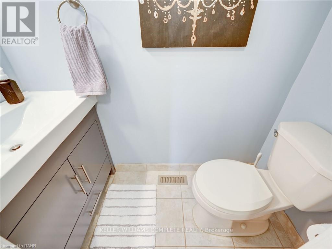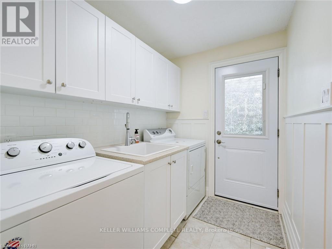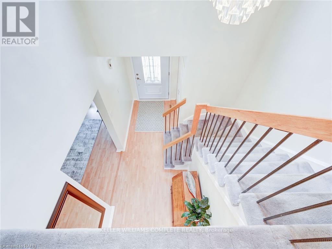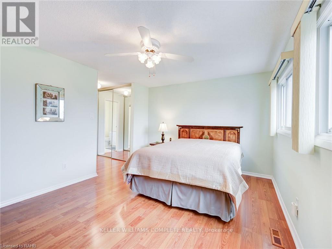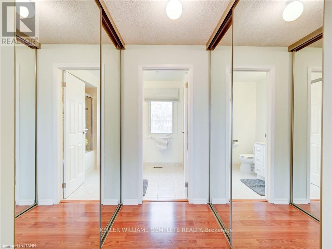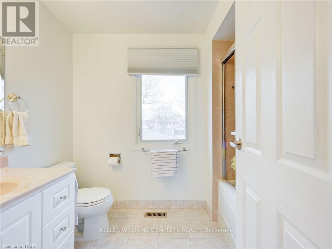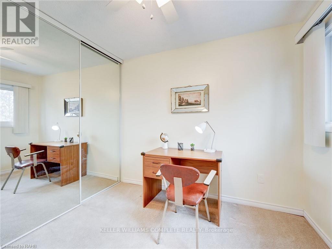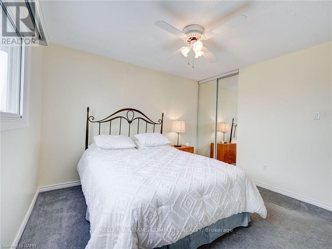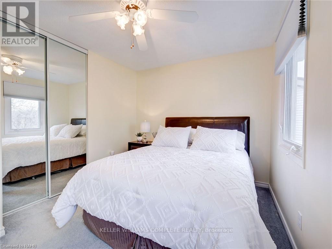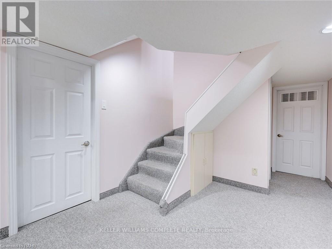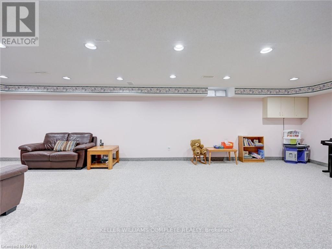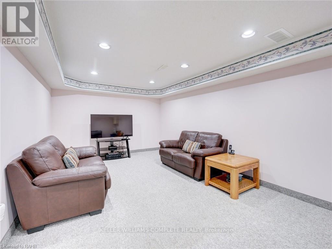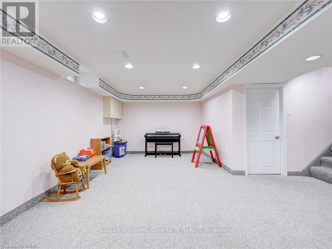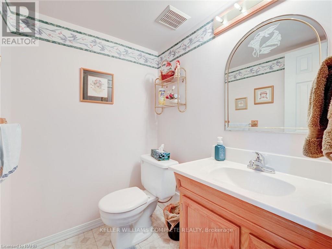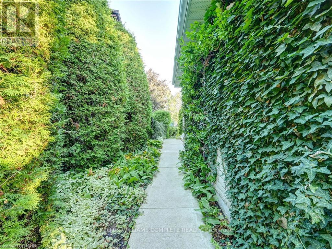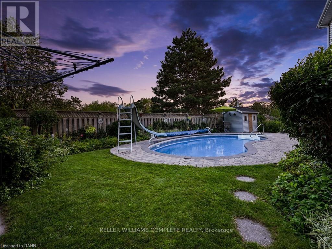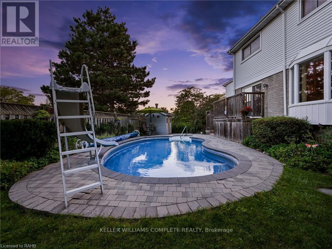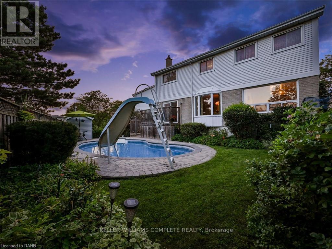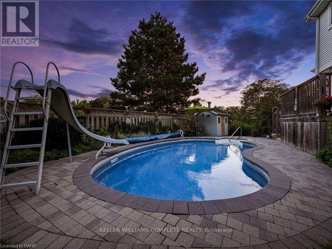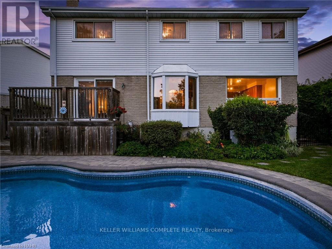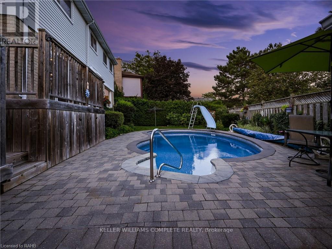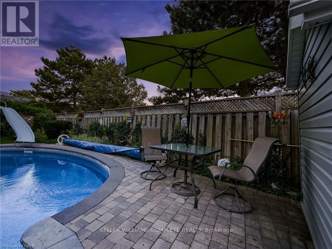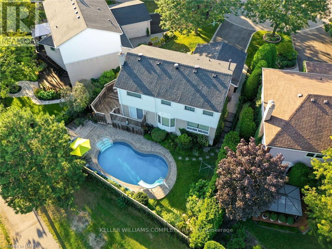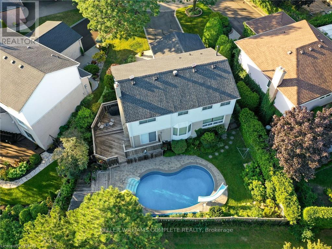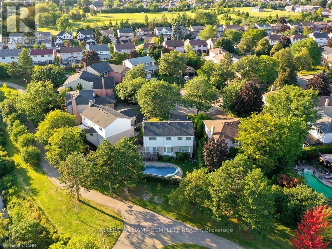16 Normandy Pl Brampton, Ontario L6S 2Z4
$1,249,900
Welcome to your forever home, located on a cul-de-sac, with an in-ground pool and park to the rear. This home is just over 2000 sqft A/G with a total of almost 3000 sqft of living space to offer. On the upper floor, a very large primary bedroom, with his/her closets and ensuite bath, 3 more large bedrooms and an additional 4pc bath on the upper floor. On the main floor, the kitchen upgraded in 2018, with eat-in breakfast nook that offers tons of natural light that shines all day. Also on the main floor, a laundry room (upgraded 2023) living room, dining room, and family room, both exterior doors have been upgraded in 2021. The basement is completely finished with plenty of space to enjoy. Also, enjoy your backyard with your own in-ground pool and deck area to entertain your family and guests. Brand new pool safety cover (2023). Also New pool liner (2019), powder room upgrade (2020). New exterior doors (2021), Kitchen remodel (2018), Laundry room upgrade (2023).Lot irregularities: 106.16 ft x 9.50 ft x 9.50 ft x 9.50 ft x 103.53 ft x 77.65 ft (id:40227)
Property Details
| MLS® Number | W8190348 |
| Property Type | Single Family |
| Community Name | Westgate |
| Amenities Near By | Hospital |
| Features | Cul-de-sac, Conservation/green Belt |
| Parking Space Total | 6 |
| Pool Type | Inground Pool |
Building
| Bathroom Total | 4 |
| Bedrooms Above Ground | 4 |
| Bedrooms Total | 4 |
| Basement Development | Finished |
| Basement Type | Full (finished) |
| Construction Style Attachment | Detached |
| Cooling Type | Central Air Conditioning |
| Exterior Finish | Brick, Vinyl Siding |
| Fireplace Present | Yes |
| Heating Fuel | Natural Gas |
| Heating Type | Forced Air |
| Stories Total | 2 |
| Type | House |
Parking
| Attached Garage |
Land
| Acreage | No |
| Land Amenities | Hospital |
| Size Irregular | 9.5 X 103.53 Ft |
| Size Total Text | 9.5 X 103.53 Ft |
Rooms
| Level | Type | Length | Width | Dimensions |
|---|---|---|---|---|
| Second Level | Bathroom | Measurements not available | ||
| Second Level | Primary Bedroom | 4.62 m | 3.58 m | 4.62 m x 3.58 m |
| Second Level | Bathroom | Measurements not available | ||
| Second Level | Bedroom | 2.95 m | 3.58 m | 2.95 m x 3.58 m |
| Second Level | Bedroom | 3.63 m | 3.58 m | 3.63 m x 3.58 m |
| Second Level | Bedroom | 3.66 m | 2.92 m | 3.66 m x 2.92 m |
| Main Level | Eating Area | 3.51 m | 2.21 m | 3.51 m x 2.21 m |
| Main Level | Kitchen | 3.51 m | 2.95 m | 3.51 m x 2.95 m |
| Main Level | Bathroom | Measurements not available | ||
| Main Level | Dining Room | 3.89 m | 3.76 m | 3.89 m x 3.76 m |
| Main Level | Family Room | 3.51 m | 4.47 m | 3.51 m x 4.47 m |
| Main Level | Living Room | 3.45 m | 4.22 m | 3.45 m x 4.22 m |
https://www.realtor.ca/real-estate/26691993/16-normandy-pl-brampton-westgate
Interested?
Contact us for more information
1044 Cannon St East Unit T
Hamilton, Ontario L8L 2H7
(905) 308-8333
