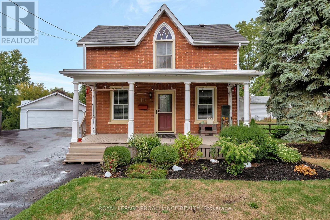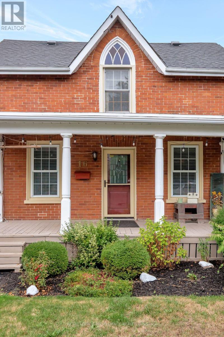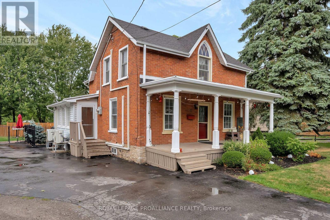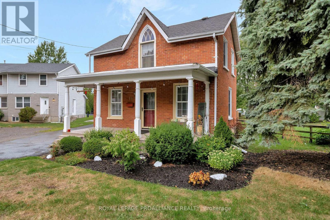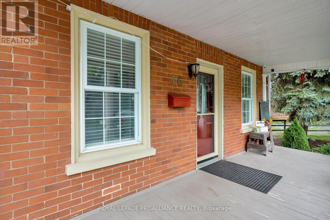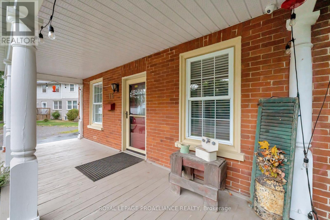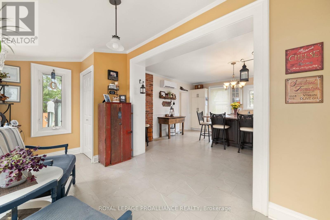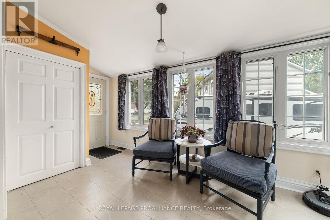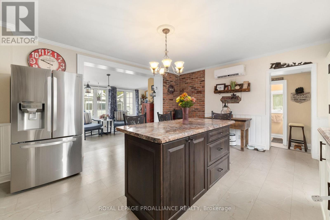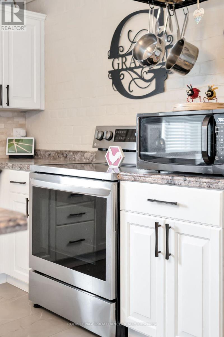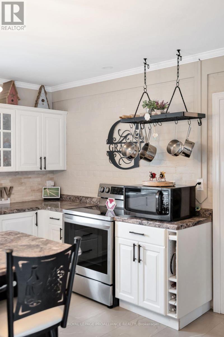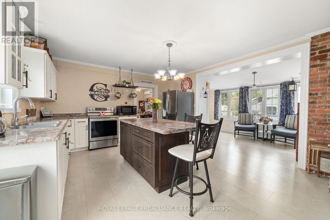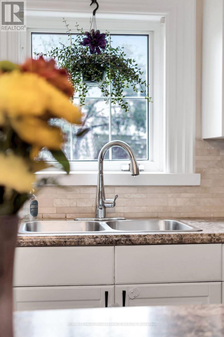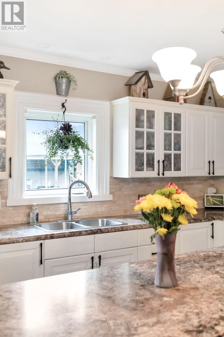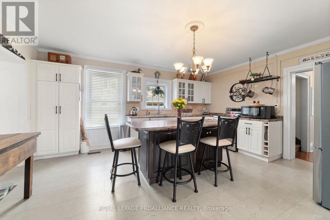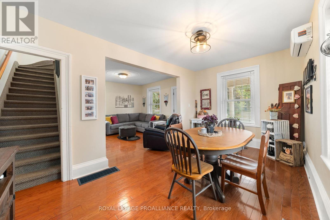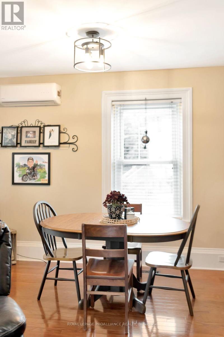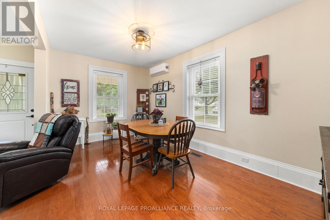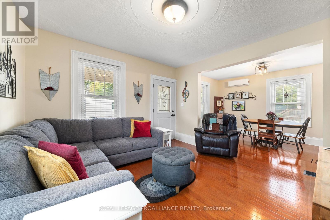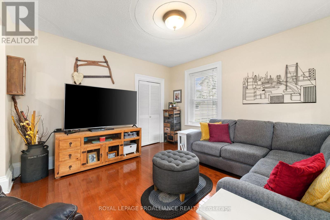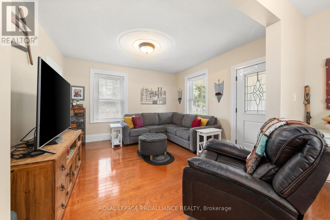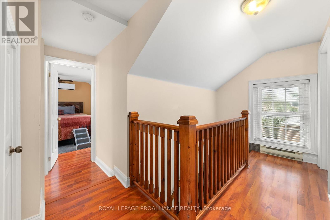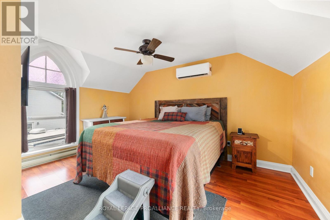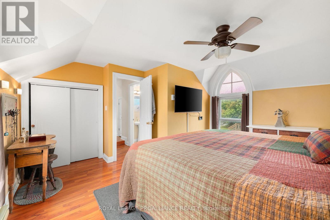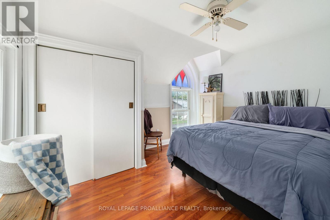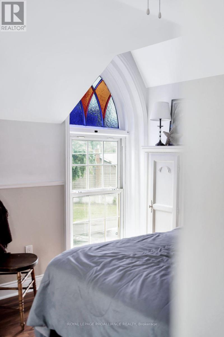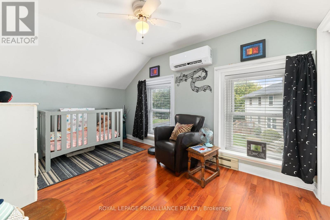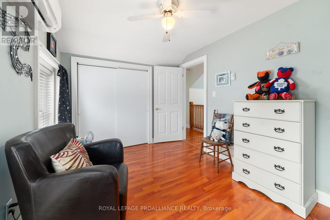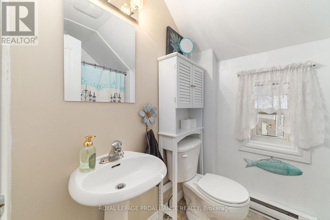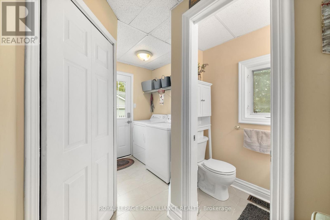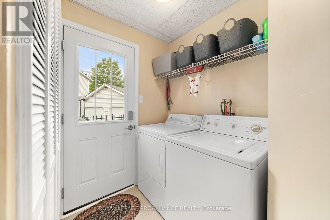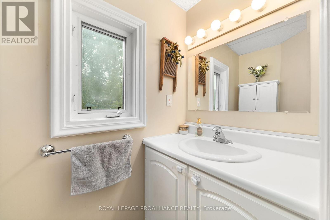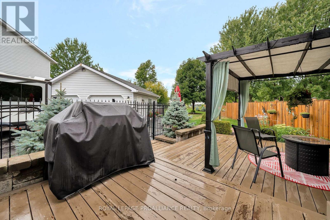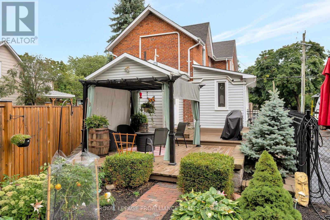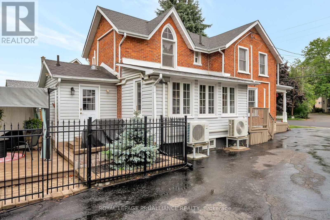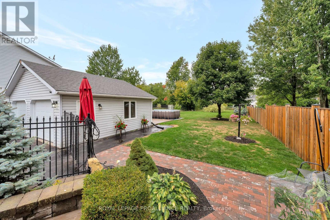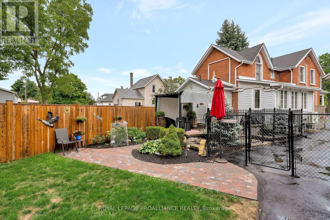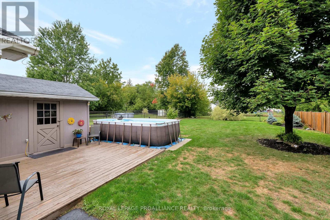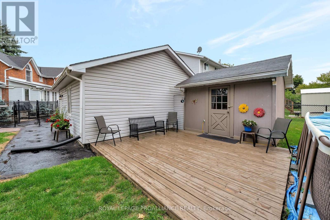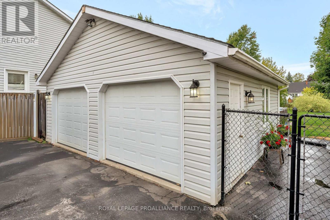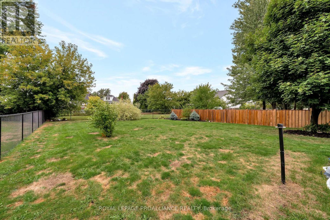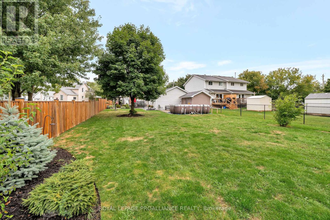16 Benjamin Street Belleville (Belleville Ward), Ontario K8P 1P7
3 Bedroom
2 Bathroom
1100 - 1500 sqft
Above Ground Pool, Outdoor Pool
Wall Unit
Forced Air
Landscaped
$514,900
Welcome to 16 Benjamin Street, a beautifully preserved home built in 1865, brimming with timeless character and modern comfort. This 3-bedroom, 2-bathroom gem offers the perfect blend of historic charm and urban convenience-ideal for first-time home buyers looking for the peace and the feel of country living with all the amenities of the city just moments away. Step outside to enjoy the fully fenced backyard, complete with a spacious deck and cozy patio area, perfect for relaxing or entertaining. A detached double garage adds extra storage and convenience. Don't miss the opportunity to own a piece of Belleville's history- this home is truly one of a kind! (id:40227)
Property Details
| MLS® Number | X12384919 |
| Property Type | Single Family |
| Community Name | Belleville Ward |
| AmenitiesNearBy | Park, Place Of Worship, Public Transit, Schools |
| Easement | Unknown |
| EquipmentType | Water Heater - Gas, Water Heater |
| ParkingSpaceTotal | 8 |
| PoolType | Above Ground Pool, Outdoor Pool |
| RentalEquipmentType | Water Heater - Gas, Water Heater |
| Structure | Deck, Porch |
Building
| BathroomTotal | 2 |
| BedroomsAboveGround | 3 |
| BedroomsTotal | 3 |
| Age | 100+ Years |
| Appliances | Garage Door Opener Remote(s), Water Meter, Dryer, Stove, Washer, Refrigerator |
| BasementType | Crawl Space |
| ConstructionStyleAttachment | Detached |
| CoolingType | Wall Unit |
| ExteriorFinish | Brick |
| FireProtection | Smoke Detectors |
| FoundationType | Stone |
| HalfBathTotal | 1 |
| HeatingFuel | Natural Gas |
| HeatingType | Forced Air |
| StoriesTotal | 2 |
| SizeInterior | 1100 - 1500 Sqft |
| Type | House |
| UtilityWater | Municipal Water |
Parking
| Detached Garage | |
| Garage |
Land
| Acreage | No |
| LandAmenities | Park, Place Of Worship, Public Transit, Schools |
| LandscapeFeatures | Landscaped |
| Sewer | Sanitary Sewer |
| SizeDepth | 194 Ft ,3 In |
| SizeFrontage | 62 Ft ,9 In |
| SizeIrregular | 62.8 X 194.3 Ft |
| SizeTotalText | 62.8 X 194.3 Ft|under 1/2 Acre |
| ZoningDescription | R2 |
Rooms
| Level | Type | Length | Width | Dimensions |
|---|---|---|---|---|
| Second Level | Primary Bedroom | 4.24 m | 4.15 m | 4.24 m x 4.15 m |
| Second Level | Bedroom | 3.85 m | 2.8 m | 3.85 m x 2.8 m |
| Second Level | Bedroom | 4.1 m | 2.71 m | 4.1 m x 2.71 m |
| Second Level | Bedroom | 2.11 m | 1.7 m | 2.11 m x 1.7 m |
| Main Level | Kitchen | 5.23 m | 4.29 m | 5.23 m x 4.29 m |
| Main Level | Living Room | 3.89 m | 3.73 m | 3.89 m x 3.73 m |
| Main Level | Dining Room | 4.89 m | 2.87 m | 4.89 m x 2.87 m |
| Main Level | Family Room | 5.32 m | 2.34 m | 5.32 m x 2.34 m |
| Main Level | Mud Room | 3.5 m | 2.25 m | 3.5 m x 2.25 m |
| Main Level | Bathroom | 1.8 m | 0.98 m | 1.8 m x 0.98 m |
Utilities
| Cable | Available |
| Electricity | Installed |
| Sewer | Installed |
Interested?
Contact us for more information
Royal LePage Proalliance Realty
357 Front St Unit B
Belleville, Ontario K8N 2Z9
357 Front St Unit B
Belleville, Ontario K8N 2Z9
Royal LePage Proalliance Realty
357 Front St Unit B
Belleville, Ontario K8N 2Z9
357 Front St Unit B
Belleville, Ontario K8N 2Z9
