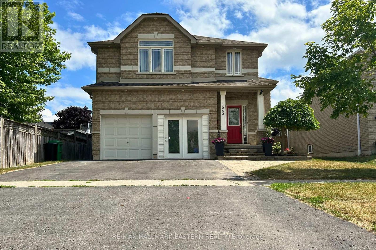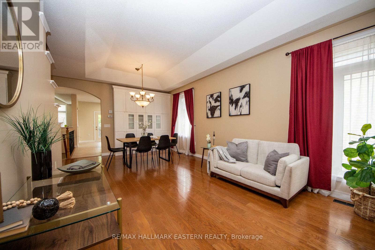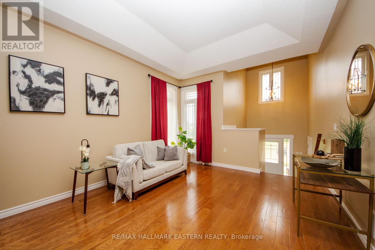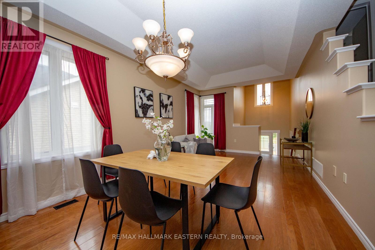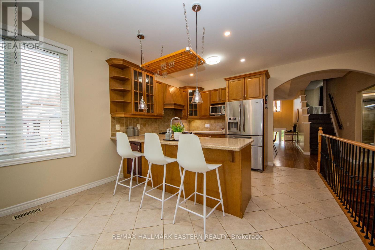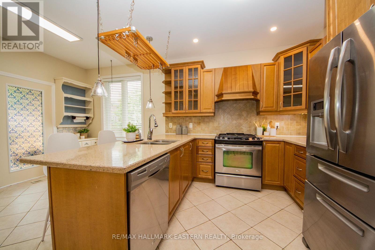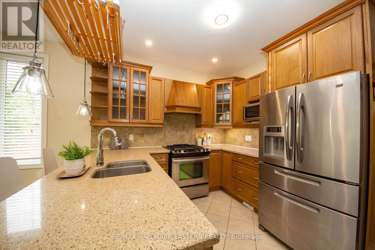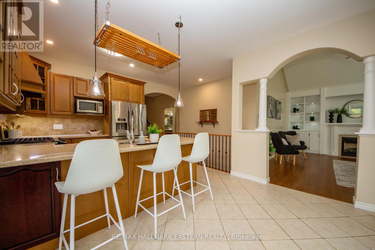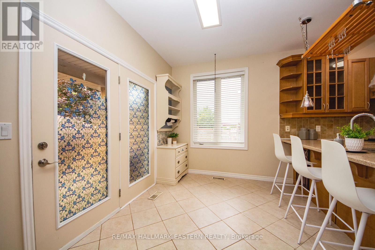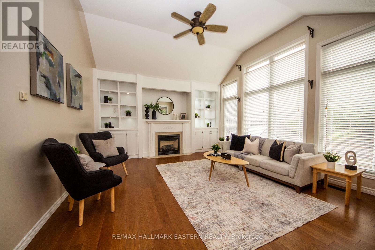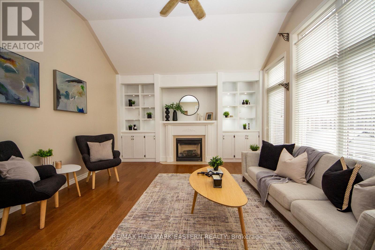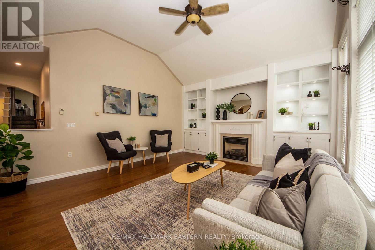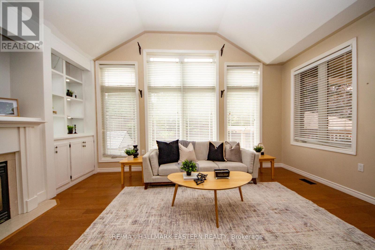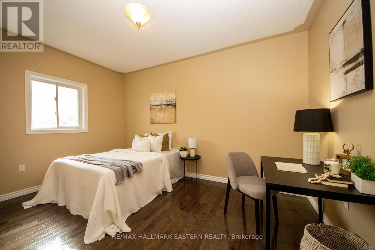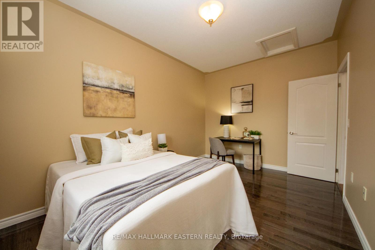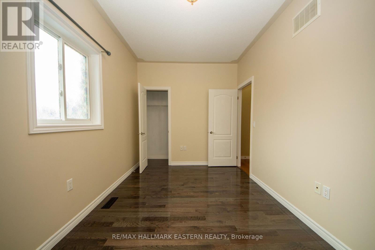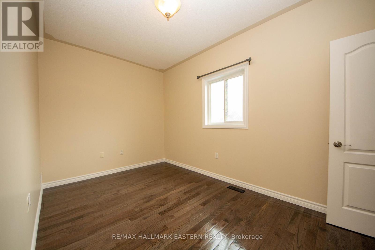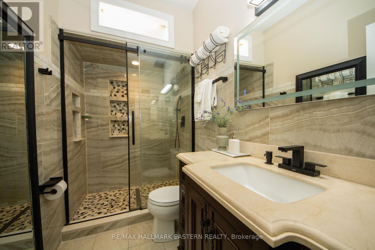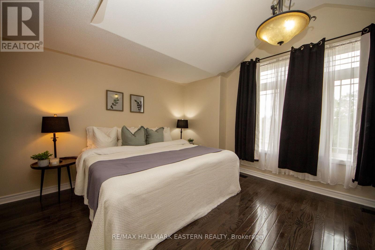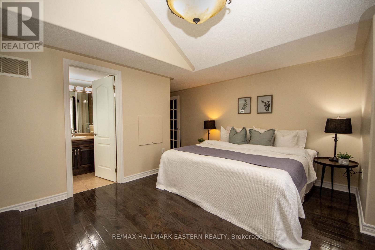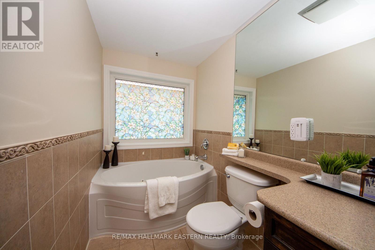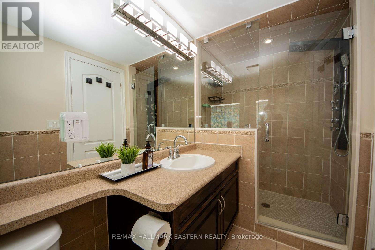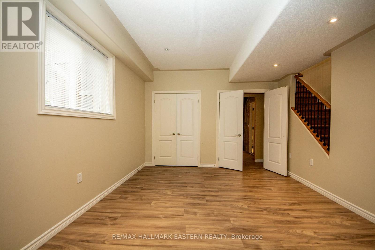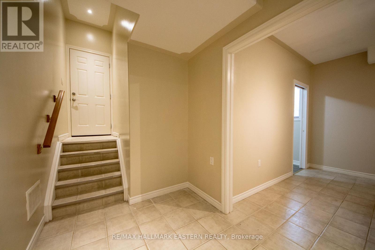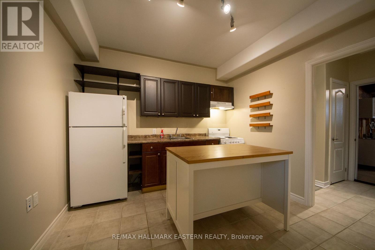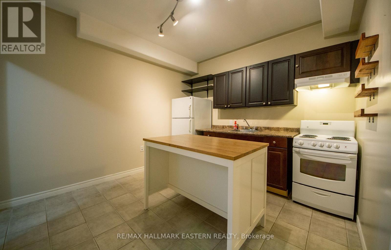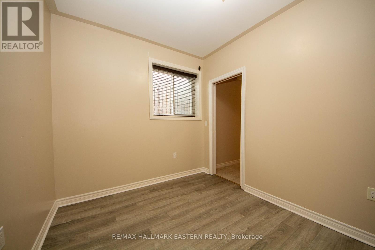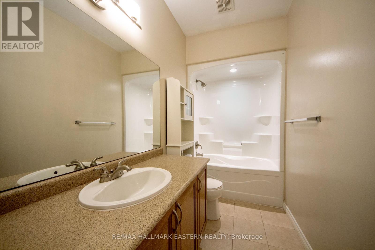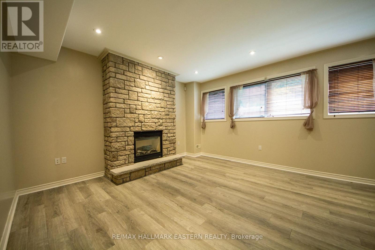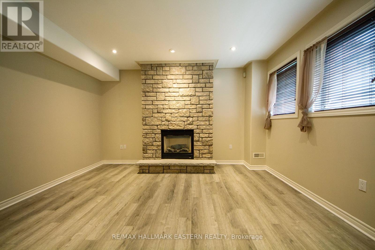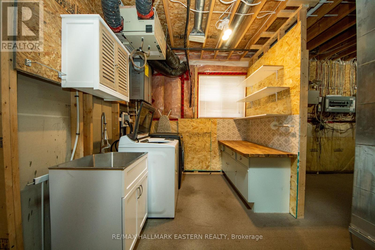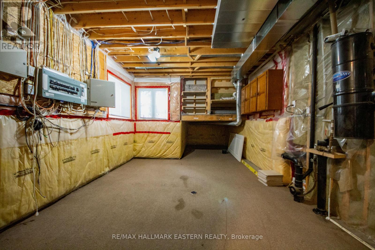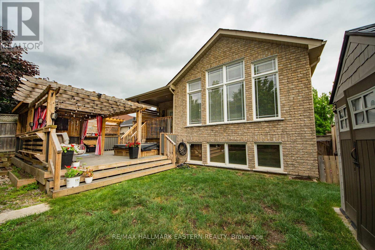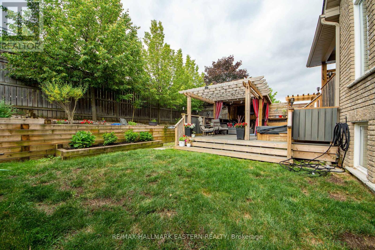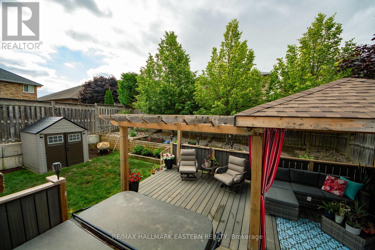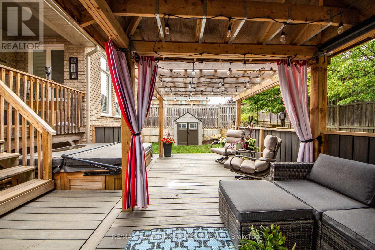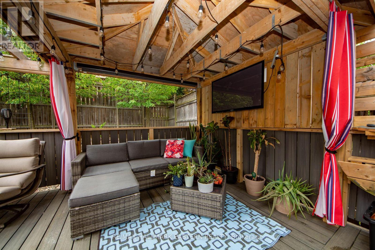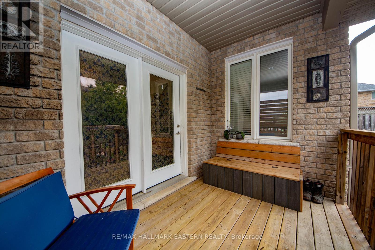4 Bedroom
3 Bathroom
1500 - 2000 sqft
Fireplace
Central Air Conditioning
Forced Air
Landscaped
$795,000
Immaculate 3 bedroom bungaloft in desireable westend location. Hardwood floors and ceramic tile floors throughout. Garden doors off the breakfast area to a very private back yard with hot tub, gardens, sitting area and more. Primary bedroom offers a 4 piece ensuite bath with seperate 4' glass enclosed shower. Downstairs you will find an in-law suite ready for your family or tenant. Attached 2 car garage with entrance to the home. This was the former model built in 2010 when the development was started. Side entrance for in law suite as well as an entrance from the garage to the lower level. Recent upgrades include: furnace (2020), A/C (2025), Arctic Spa Hot Tub (2018), On Demand Hot Water (2021). (id:40227)
Property Details
|
MLS® Number
|
X12276669 |
|
Property Type
|
Single Family |
|
Community Name
|
Monaghan Ward 2 |
|
AmenitiesNearBy
|
Public Transit, Place Of Worship, Schools, Hospital |
|
CommunityFeatures
|
Community Centre |
|
EquipmentType
|
Water Heater, Water Heater - Tankless |
|
Features
|
Level, Carpet Free, In-law Suite |
|
ParkingSpaceTotal
|
4 |
|
RentalEquipmentType
|
Water Heater, Water Heater - Tankless |
|
Structure
|
Deck, Patio(s), Shed |
Building
|
BathroomTotal
|
3 |
|
BedroomsAboveGround
|
3 |
|
BedroomsBelowGround
|
1 |
|
BedroomsTotal
|
4 |
|
Age
|
16 To 30 Years |
|
Amenities
|
Fireplace(s) |
|
Appliances
|
Hot Tub, Central Vacuum, Dishwasher, Dryer, Stove, Refrigerator |
|
BasementType
|
Full |
|
ConstructionStyleAttachment
|
Detached |
|
CoolingType
|
Central Air Conditioning |
|
ExteriorFinish
|
Stone, Brick |
|
FireProtection
|
Security System |
|
FireplacePresent
|
Yes |
|
FireplaceTotal
|
2 |
|
FlooringType
|
Ceramic, Laminate, Hardwood |
|
FoundationType
|
Concrete |
|
HeatingFuel
|
Natural Gas |
|
HeatingType
|
Forced Air |
|
StoriesTotal
|
2 |
|
SizeInterior
|
1500 - 2000 Sqft |
|
Type
|
House |
|
UtilityWater
|
Municipal Water |
Parking
Land
|
Acreage
|
No |
|
FenceType
|
Fenced Yard |
|
LandAmenities
|
Public Transit, Place Of Worship, Schools, Hospital |
|
LandscapeFeatures
|
Landscaped |
|
Sewer
|
Sanitary Sewer |
|
SizeDepth
|
114 Ft ,10 In |
|
SizeFrontage
|
45 Ft ,7 In |
|
SizeIrregular
|
45.6 X 114.9 Ft |
|
SizeTotalText
|
45.6 X 114.9 Ft |
|
ZoningDescription
|
Res |
Rooms
| Level |
Type |
Length |
Width |
Dimensions |
|
Second Level |
Primary Bedroom |
3.564 m |
4.153 m |
3.564 m x 4.153 m |
|
Second Level |
Bathroom |
4.042 m |
1.508 m |
4.042 m x 1.508 m |
|
Lower Level |
Recreational, Games Room |
4.361 m |
3.604 m |
4.361 m x 3.604 m |
|
Lower Level |
Laundry Room |
3.721 m |
2.351 m |
3.721 m x 2.351 m |
|
Lower Level |
Kitchen |
3.575 m |
3.241 m |
3.575 m x 3.241 m |
|
Lower Level |
Bedroom 3 |
3.241 m |
2.635 m |
3.241 m x 2.635 m |
|
Lower Level |
Bathroom |
3.234 m |
1.462 m |
3.234 m x 1.462 m |
|
Lower Level |
Living Room |
4.442 m |
4.233 m |
4.442 m x 4.233 m |
|
Main Level |
Kitchen |
3.754 m |
3.05 m |
3.754 m x 3.05 m |
|
Main Level |
Eating Area |
3.602 m |
2.443 m |
3.602 m x 2.443 m |
|
Main Level |
Family Room |
4.984 m |
4.565 m |
4.984 m x 4.565 m |
|
Main Level |
Dining Room |
3.682 m |
2.85 m |
3.682 m x 2.85 m |
|
Main Level |
Living Room |
3.682 m |
3.67 m |
3.682 m x 3.67 m |
|
Main Level |
Bathroom |
2.784 m |
1.48 m |
2.784 m x 1.48 m |
|
Main Level |
Bedroom |
4.939 m |
3.034 m |
4.939 m x 3.034 m |
|
Main Level |
Bedroom 2 |
4.237 m |
2.647 m |
4.237 m x 2.647 m |
Utilities
|
Cable
|
Available |
|
Electricity
|
Installed |
|
Sewer
|
Installed |
https://www.realtor.ca/real-estate/28588034/1568-ireland-drive-peterborough-monaghan-ward-2-monaghan-ward-2
